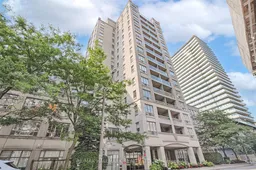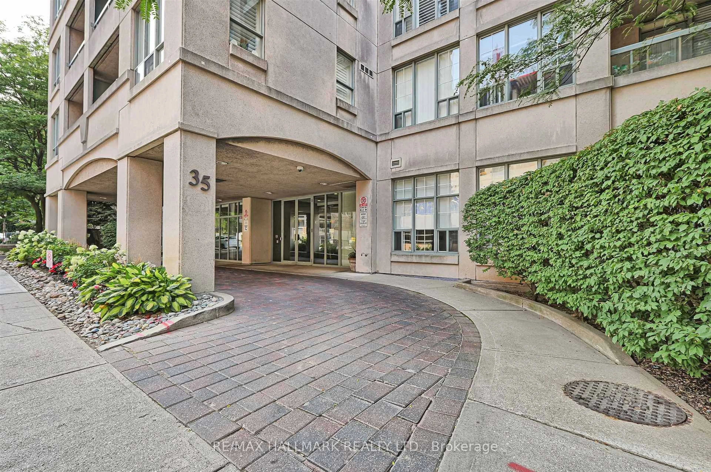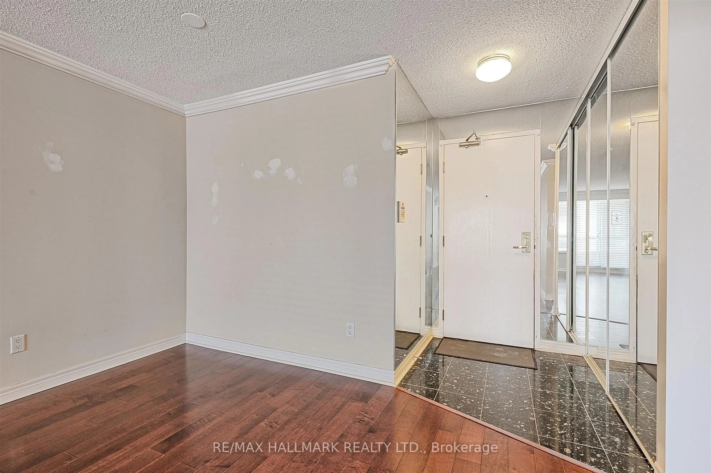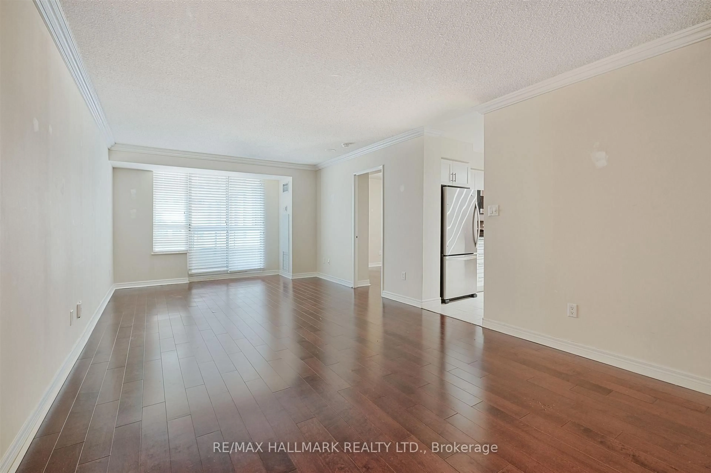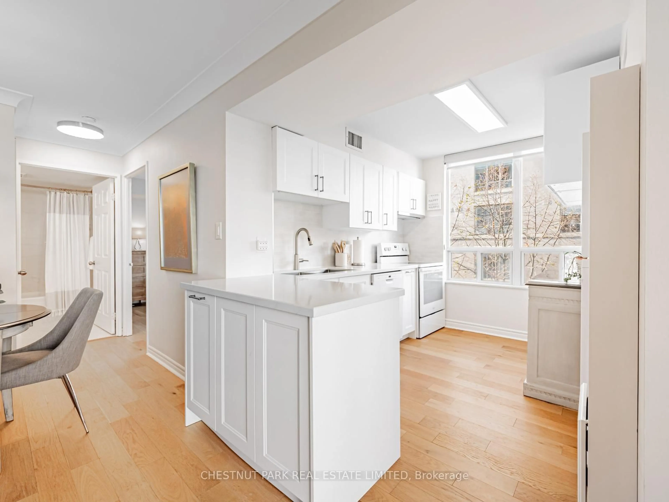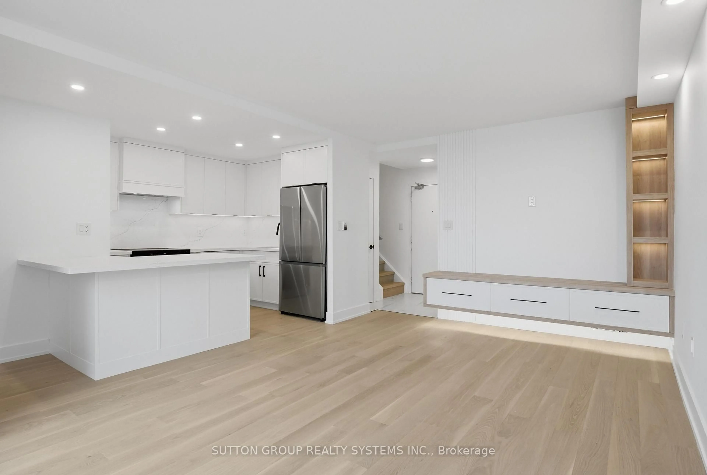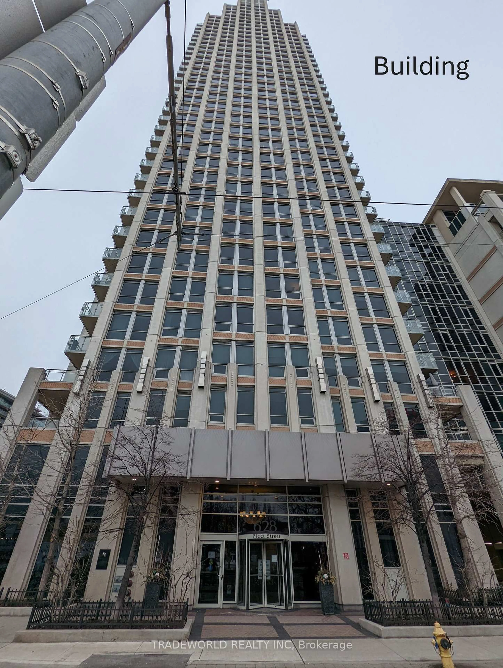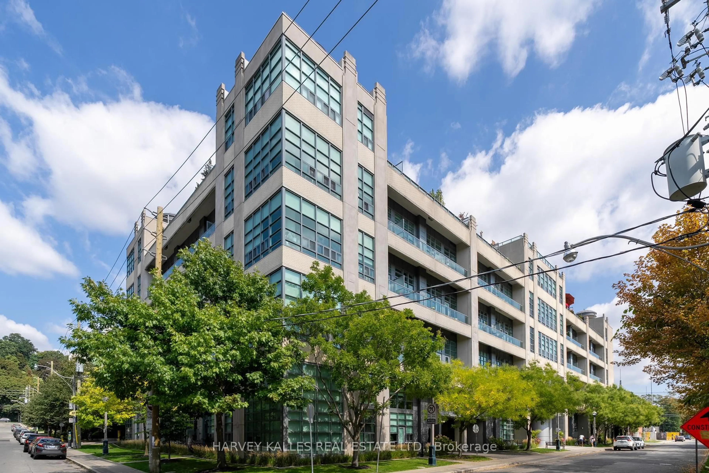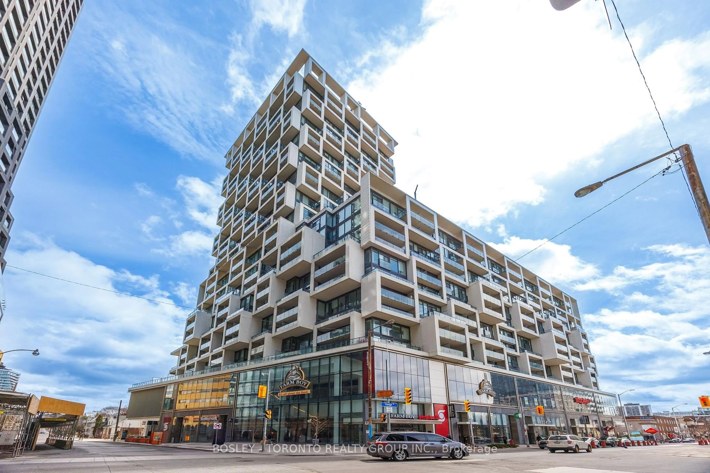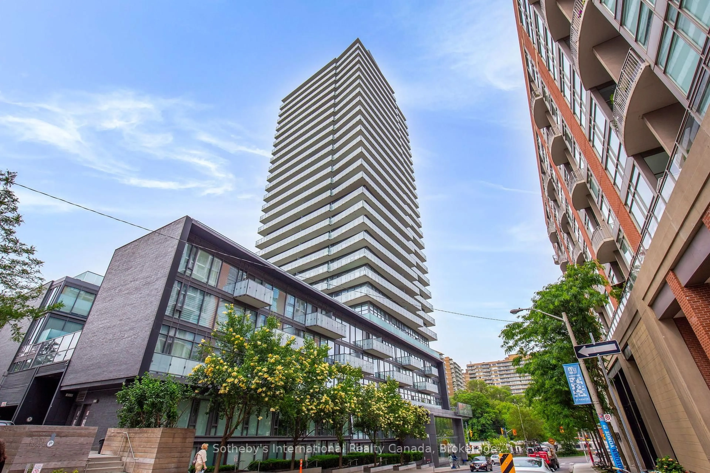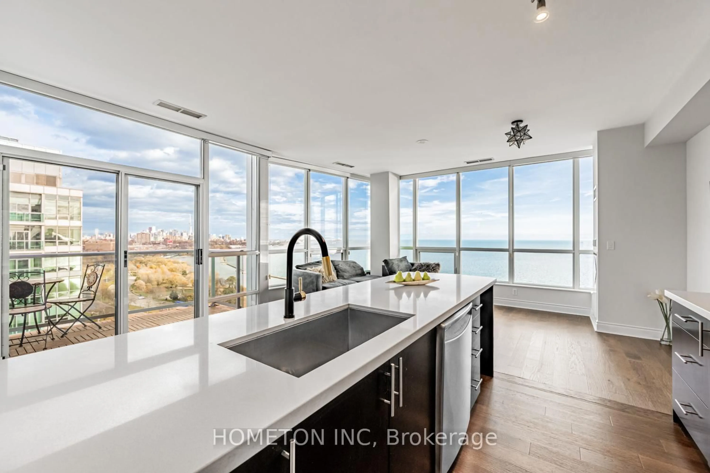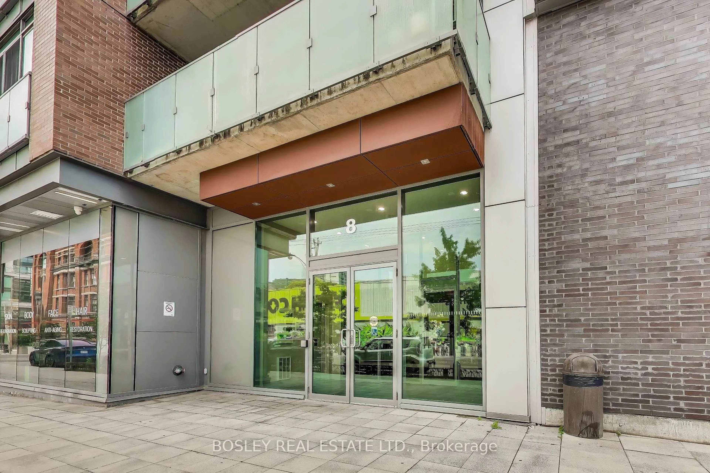35 Merton St #511, Toronto, Ontario M4S 3G4
Contact us about this property
Highlights
Estimated valueThis is the price Wahi expects this property to sell for.
The calculation is powered by our Instant Home Value Estimate, which uses current market and property price trends to estimate your home’s value with a 90% accuracy rate.Not available
Price/Sqft$739/sqft
Monthly cost
Open Calculator
Description
Welcome to #511 - 35 Merton St! This 2 bedroom southwest facing condo is located in the heart of Davisville Village, just a short walk from Davisville Subway Station on the Yonge Line. This bright and spacious 2 bedroom unit features a split bedroom plan, large kitchen with pantry and breakfast space, crown moulding, large principal rooms and plenty of storage space that makes for comfortable urban living. Enjoy the convenience of a garage parking space, locker, concierge, and a prime location between the vibrant Eglinton and St. Clair shopping districts with numerous boutique restaurants and shops. Kay Gardner Beltline Walking/Cycling Pathway right outside the Building. Don't Miss this one!
Property Details
Interior
Features
Main Floor
Br
3.62 x 3.2Double Closet / Window
Living
7.16 x 3.52W/O To Balcony / Combined W/Dining / Crown Moulding
Dining
7.16 x 3.52Combined W/Living / Crown Moulding
Kitchen
2.52 x 4.57Breakfast Area / Pantry / Eat-In Kitchen
Exterior
Features
Parking
Garage spaces 1
Garage type Underground
Other parking spaces 0
Total parking spaces 1
Condo Details
Inclusions
Property History
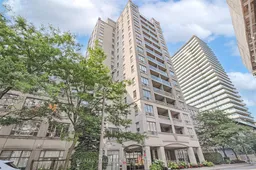 31
31