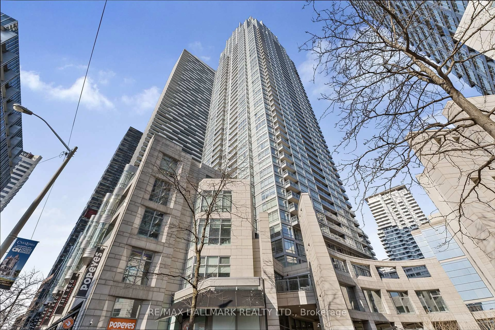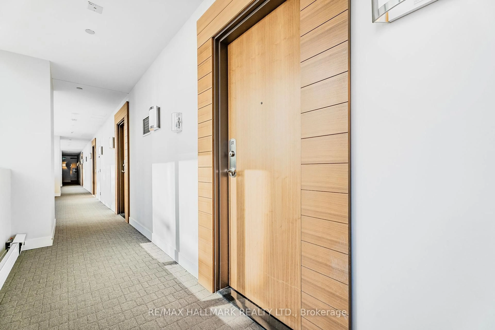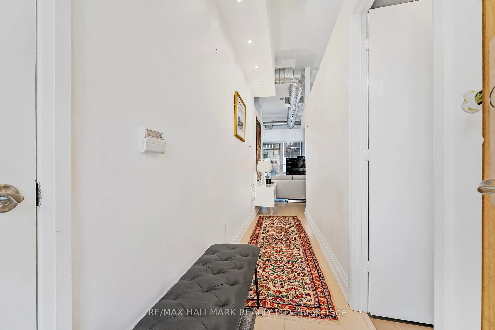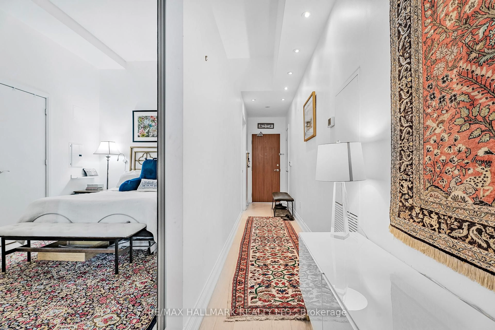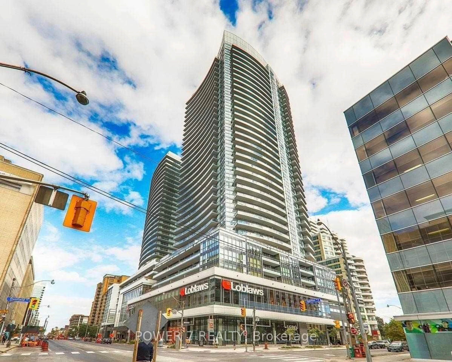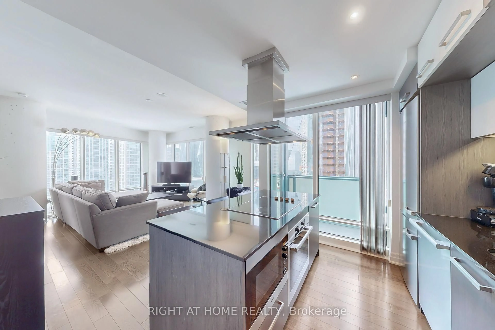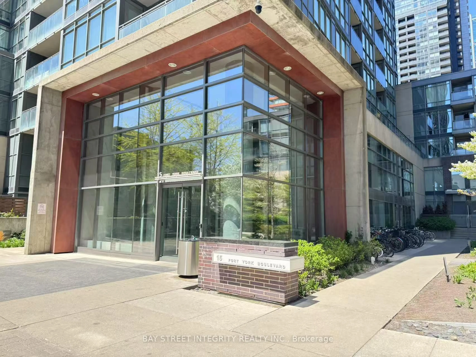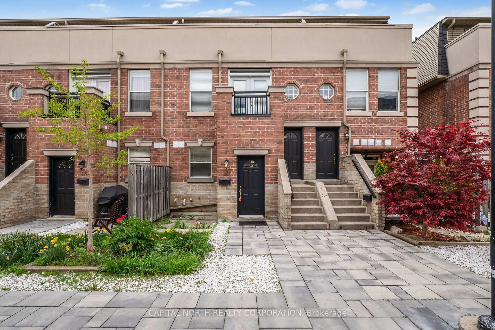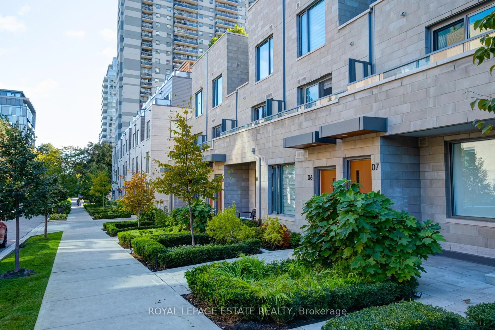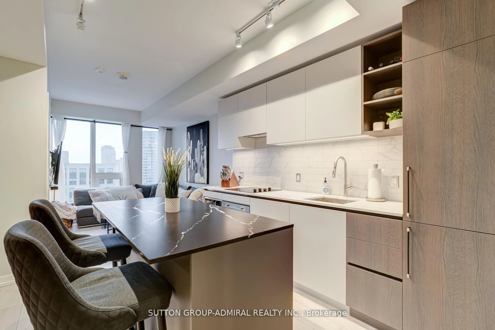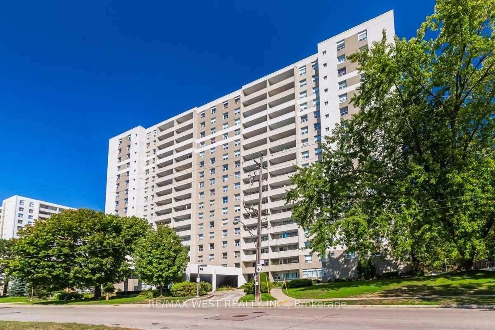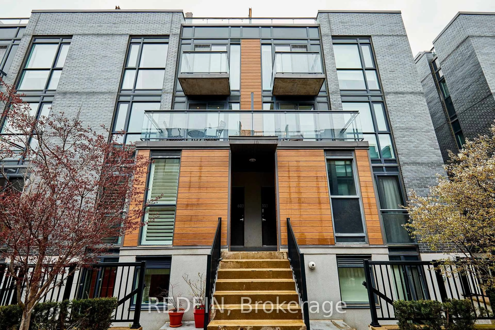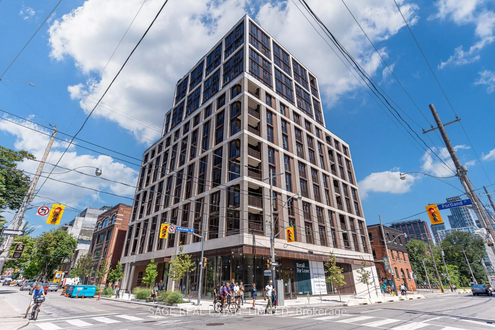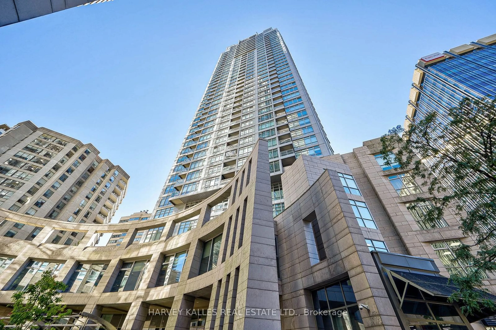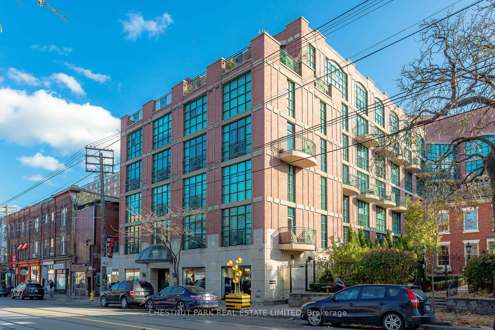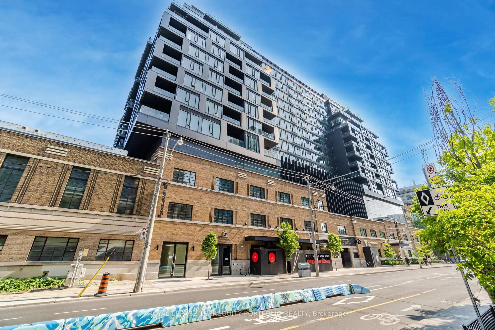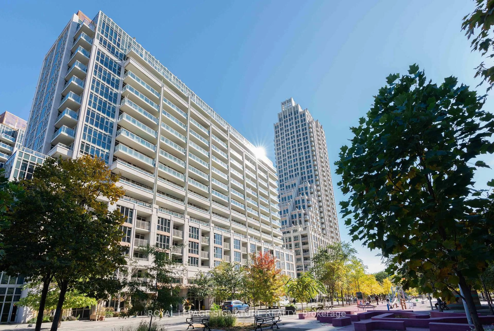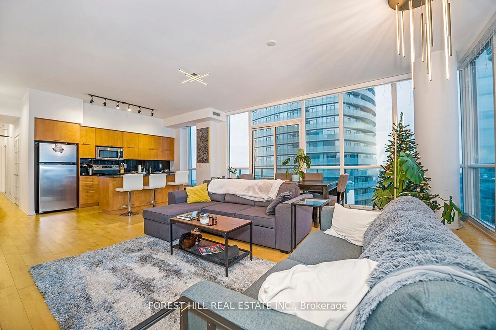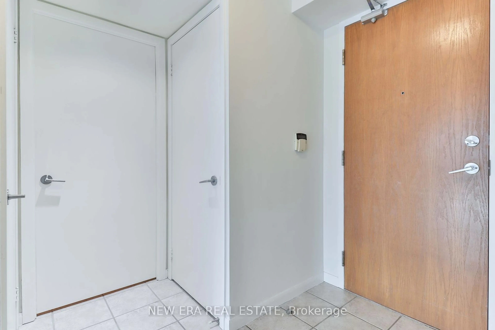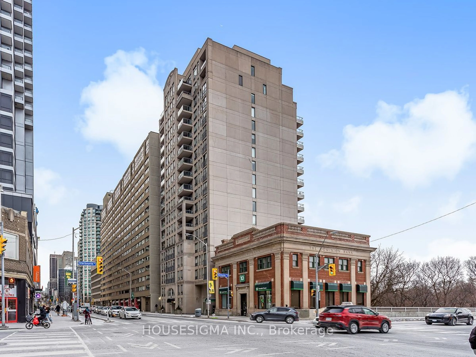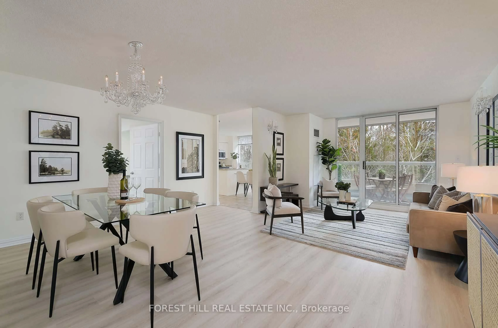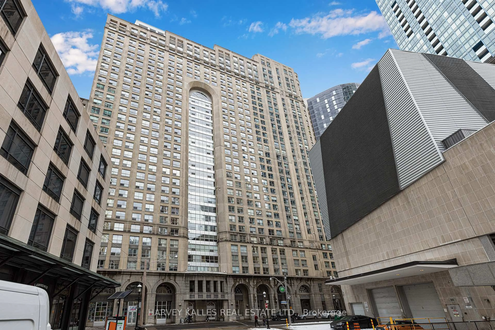2191 Yonge St #L12, Toronto, Ontario M4S 3H8
Contact us about this property
Highlights
Estimated ValueThis is the price Wahi expects this property to sell for.
The calculation is powered by our Instant Home Value Estimate, which uses current market and property price trends to estimate your home’s value with a 90% accuracy rate.Not available
Price/Sqft$908/sqft
Est. Mortgage$4,252/mo
Maintenance fees$858/mo
Tax Amount (2024)$4,700/yr
Days On Market24 days
Description
Stylish 1038 Sq. Ft. Loft in Prestigious Quantum 2 | Prime Yonge & Eglinton Location Experience sophisticated urban living in this stunning, move-in ready loft, offering soaring 11-foot ceilings and a thoughtfully designed open-concept layout in one of Midtown Toronto's most coveted residences. Perfectly situated just steps from the city's top shops, restaurants, cafes, and TTC transit, this exceptional home delivers the ultimate blend of style, comfort, and convenience. Inside, enjoy newly installed hardwood floors throughout, complemented by a gourmet kitchen featuring stainless steel appliances, granite countertops, and generous storage ideal for culinary enthusiasts and entertaining guests. This loft also includes a brand-new washer and dryer, dishwasher, and custom closets designed to maximize functionality and aesthetics. The expansive living and dining areas offer a bright and versatile space for relaxation or hosting, while electric shades and a professionally soundproofed wall ensure privacy and peace. The primary bedroom boasts a spacious walk-in closet and private ensuite, while the second bedroom is perfect for guests, a home office, or a growing family. Step out onto your private balcony and take in vibrant city views. For added convenience, this unit includes one parking space and a locker. This exceptional loft is truly a rare gem don't miss your opportunity to call this elegant residence home in the heart of Yonge & Eglinton.
Property Details
Interior
Features
Primary
4.17 x 2.9Broadloom / 4 Pc Ensuite / W/I Closet
2nd Br
3.58 x 2.79Broadloom / Pocket Doors / hardwood floor
Kitchen
4.85 x 3.56hardwood floor / Granite Counter / Stainless Steel Appl
Dining
2.31 x 2.26hardwood floor / Combined W/Living / West View
Exterior
Features
Parking
Garage spaces 1
Garage type Underground
Other parking spaces 0
Total parking spaces 1
Condo Details
Amenities
Concierge, Exercise Room, Indoor Pool, Party/Meeting Room, Rooftop Deck/Garden, Visitor Parking
Inclusions
Property History
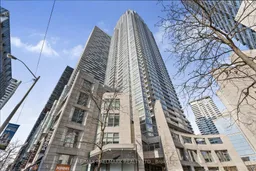 36
36Get up to 1% cashback when you buy your dream home with Wahi Cashback

A new way to buy a home that puts cash back in your pocket.
- Our in-house Realtors do more deals and bring that negotiating power into your corner
- We leverage technology to get you more insights, move faster and simplify the process
- Our digital business model means we pass the savings onto you, with up to 1% cashback on the purchase of your home
