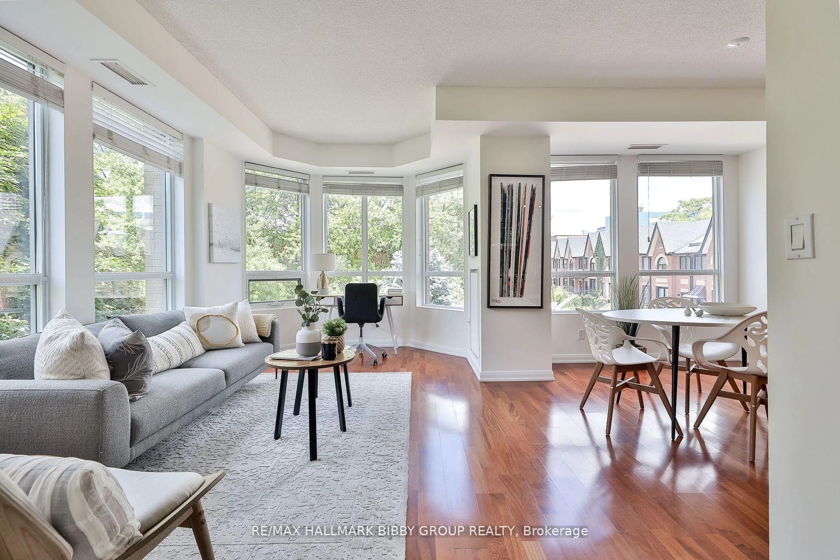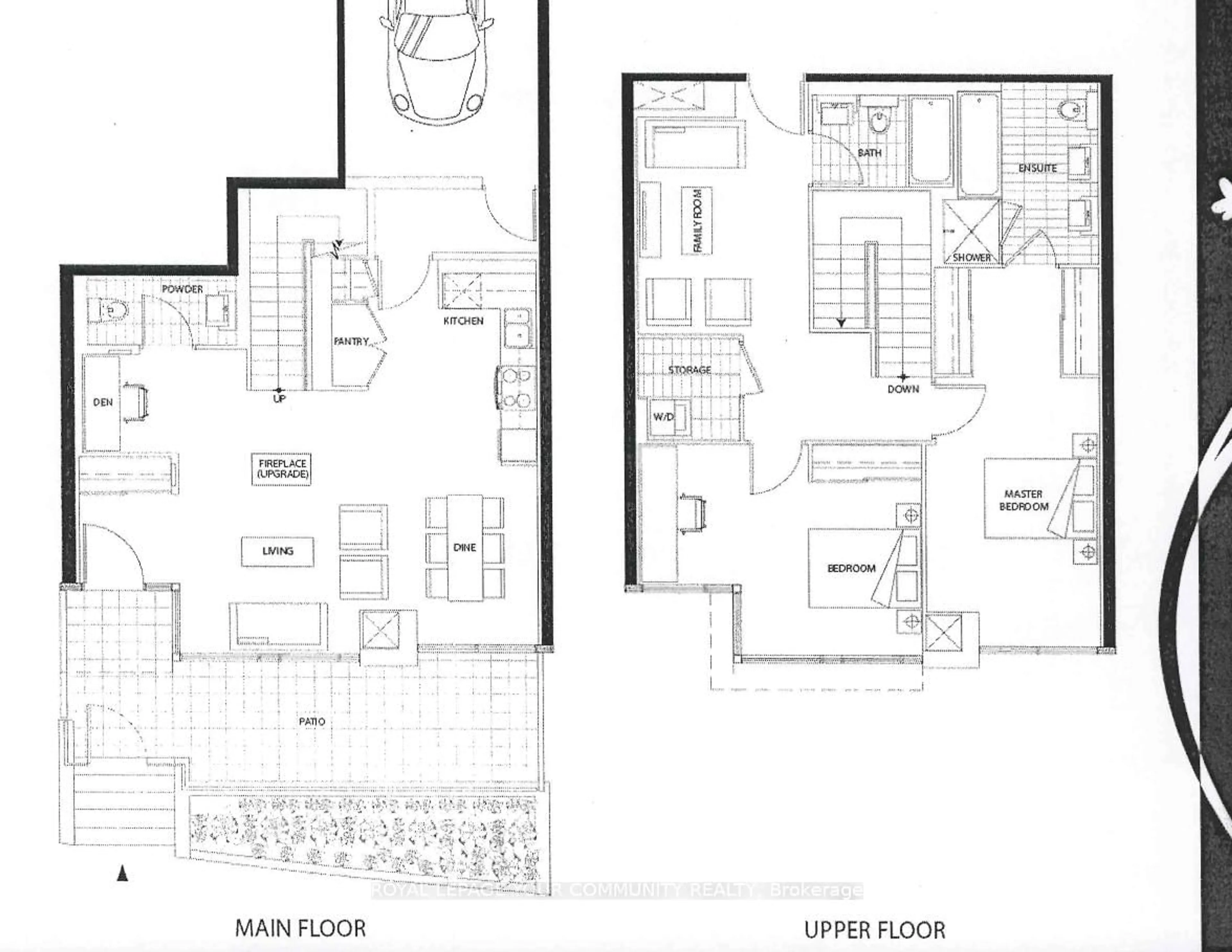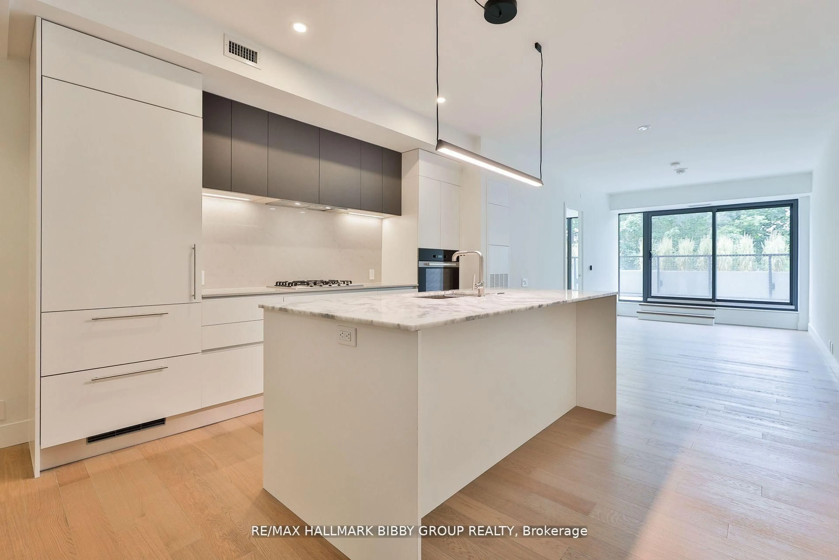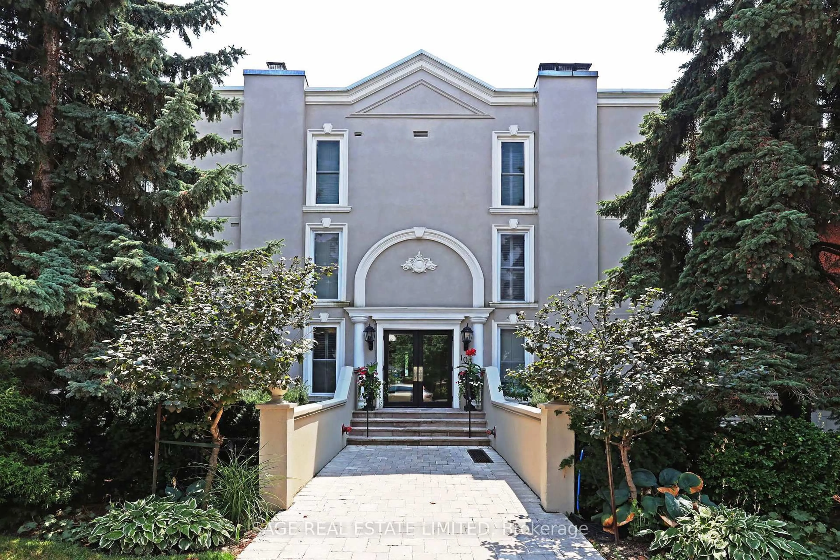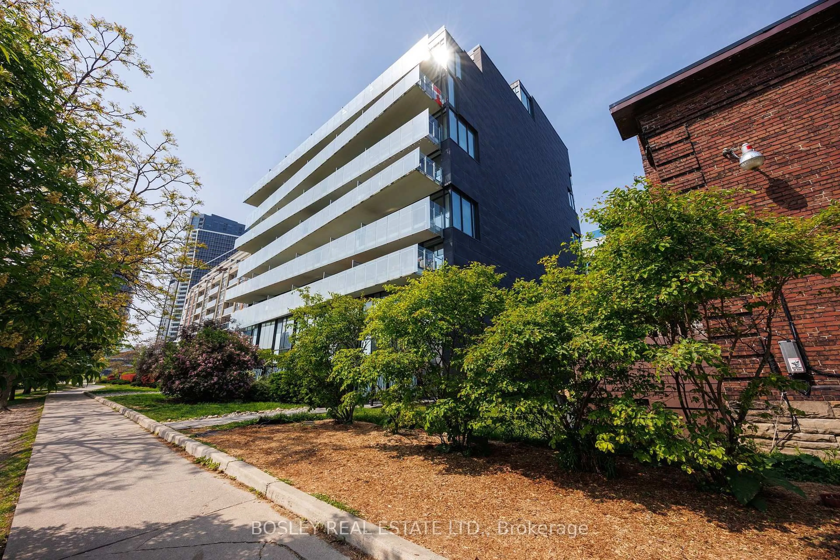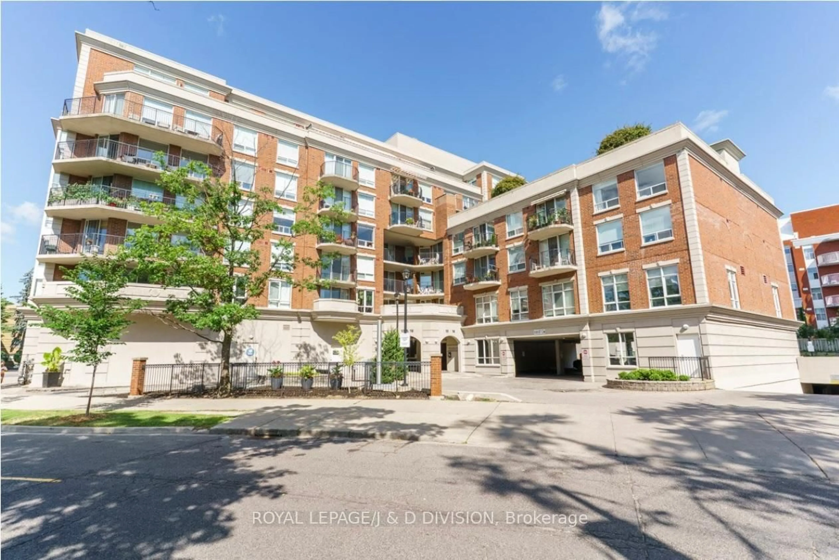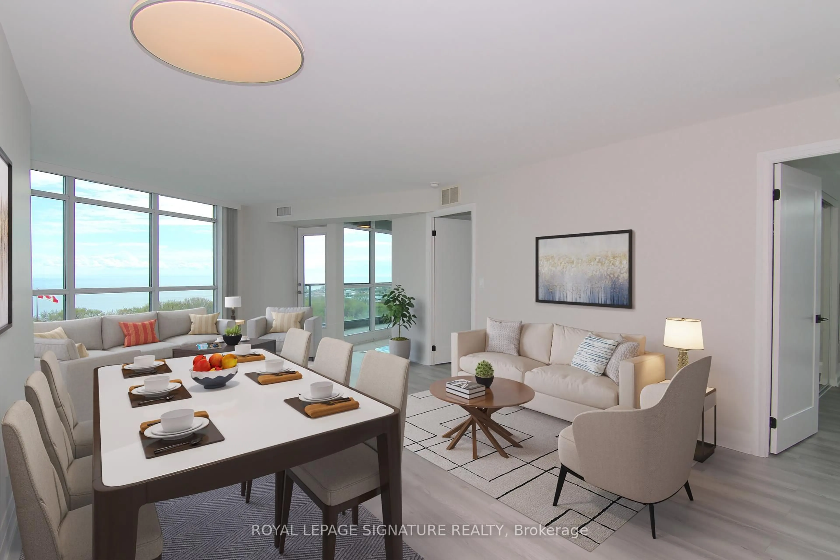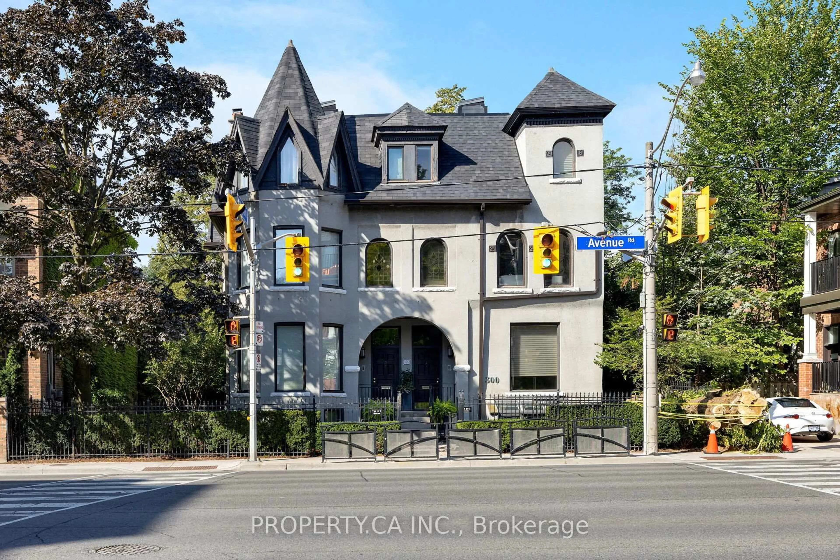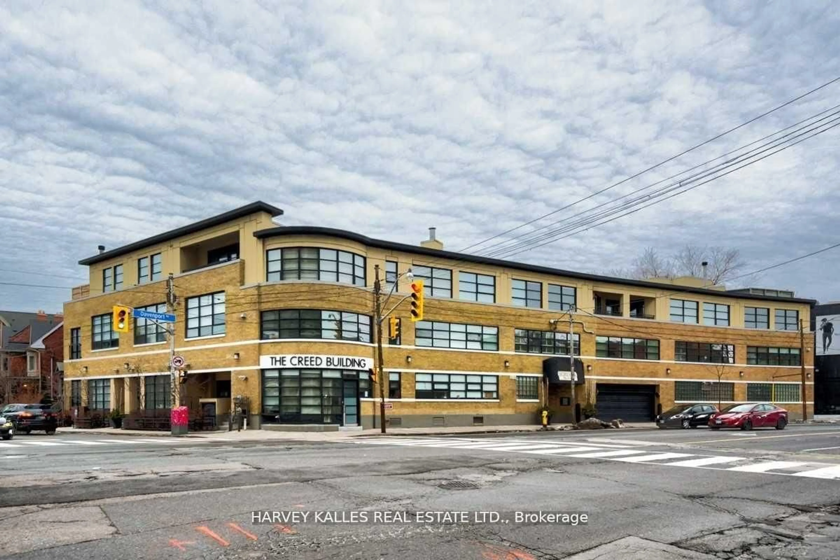Welcome to your new lifestyle at the Rio IV, nestled in this highly desirable midtown location perfectly situated on the south side of Merton Street halfway between Yonge and Mt Pleasant, backing onto the the Kay Gardner Beltline Trail. A wonderfully bright and spacious corner unit with a south east exposure offering an abundance of natural light and stunning protected treed views. 1222 square feet of well designed space with an open concept living and dining room and two walk-outs to the private and tranquil setting of the balcony. A fabulous 2 bedroom, 2 bathroom layout that lends itself seamlessly to comfortable family living and easy entertaining. The well appointed and sun filled eat-in kitchen is a chef's dream with granite countertops, full size stainless steel appliances, a centre island, and beautiful treed vistas from the expansive windows. The generously sized primary bedroom provides a lovely retreat with a four piece ensuite and an abundance of closet space. The second bedroom is also generously sized with ample room for a work from home space. The ultimate convenience of ensuite laundry, a well located underground parking spot on P1 across from the entrance to the elevator and a storage locker. Freshly painted and new flooring completed in the hallway, living/dining room, and bedrooms (April 2025). Enjoy all the wonderful benefits that this well managed, pet friendly building with a strong sense of community, 24 hour Concierge, and visitor parking has to offer. Amenities include a spacious and welcoming main floor event space with a full kitchen, patio with BBQ overlooking the beltline, a gym, a library, billiards, sauna, and yoga room. The maintenance fees include utilities (heat, hydro, water). A short stroll to the Davisville subway, Yonge St and Mt Pleasant shops and restaurants and all urban conveniences at your doorstep. City living at its best. Just imagine calling this home...
Inclusions: Fridge, Stove, Microwave, B/I dishwasher, stacked washer dryer (all appliances "as is"), existing window blinds ("as is"), existing electric light fixtures, bathroom mirrors.
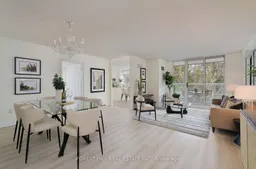 46
46

