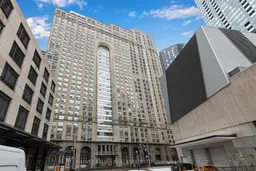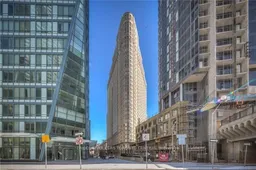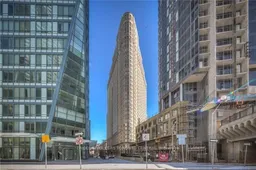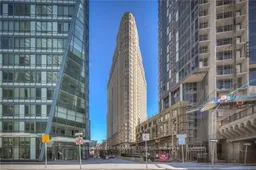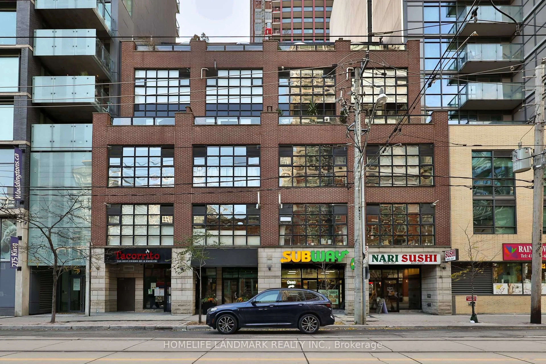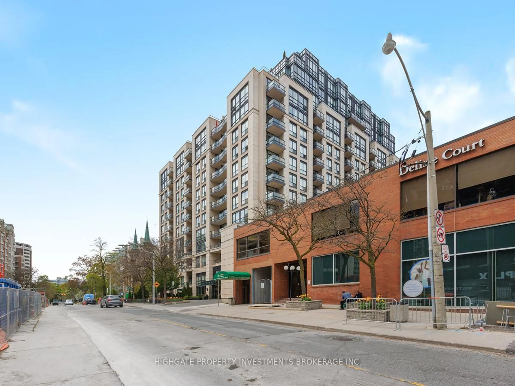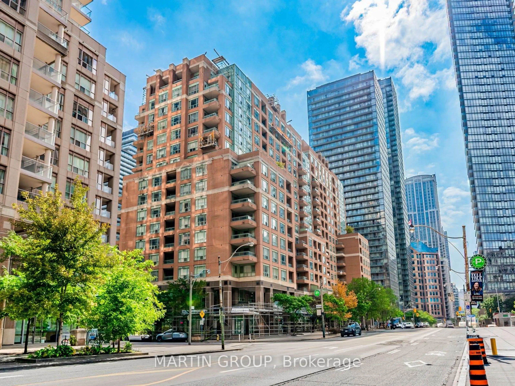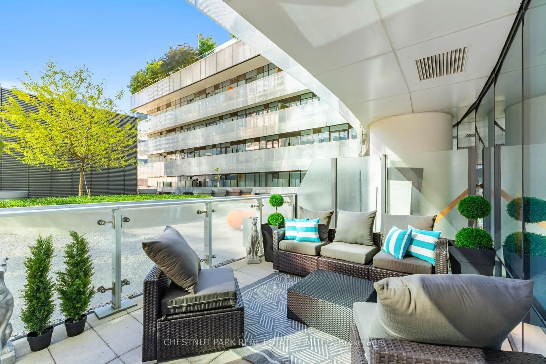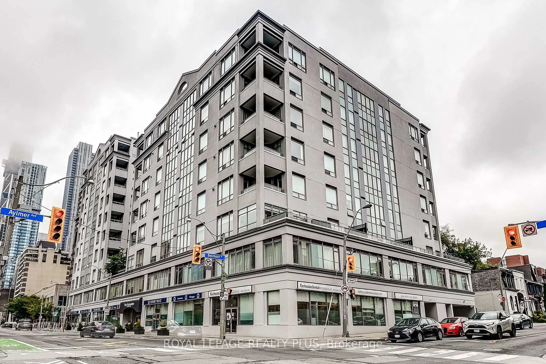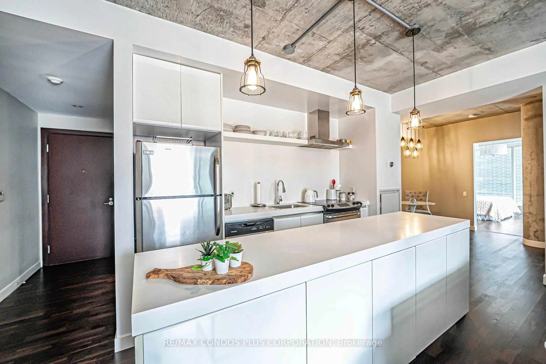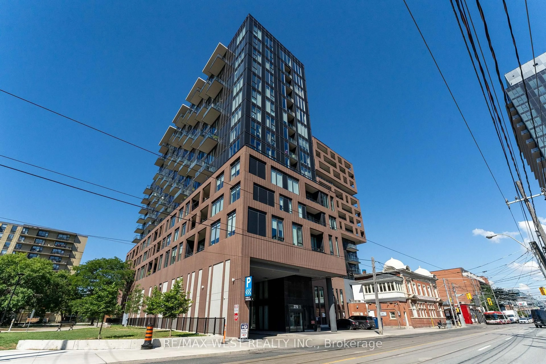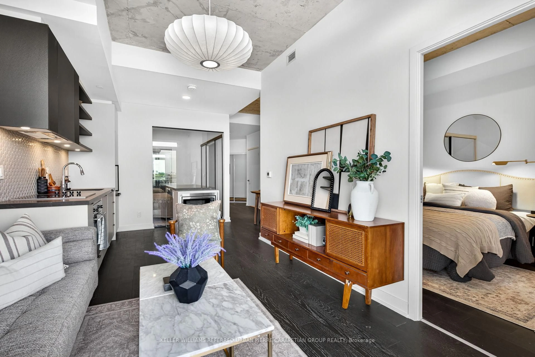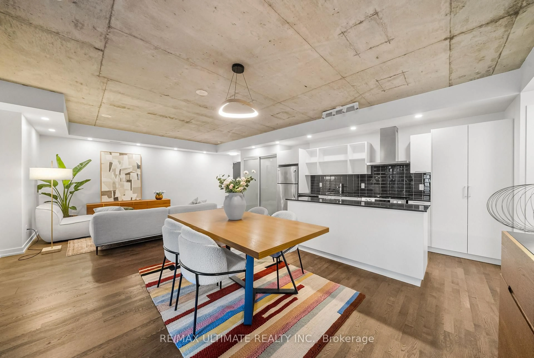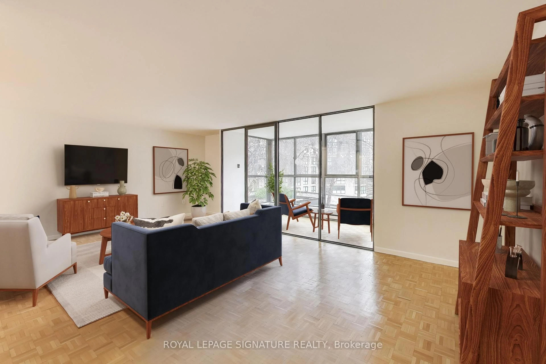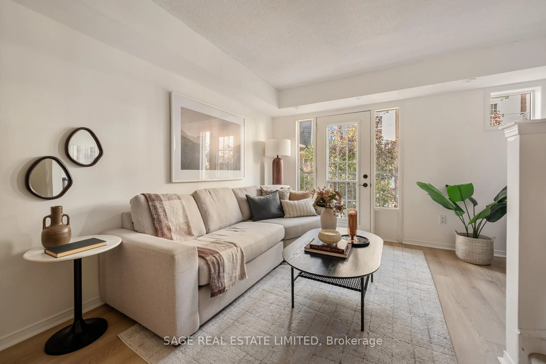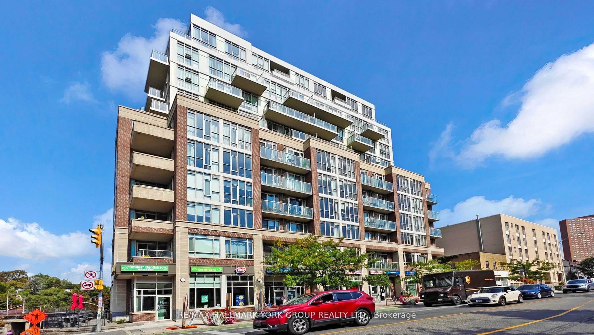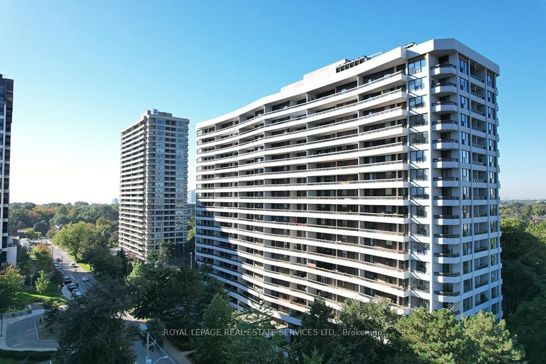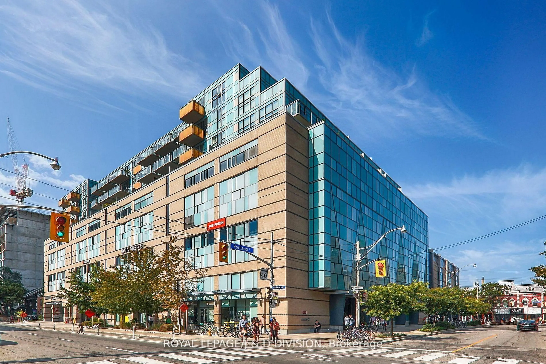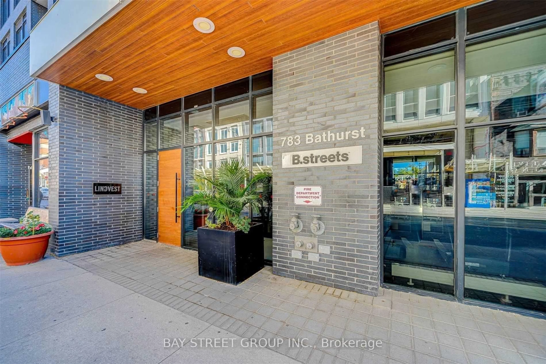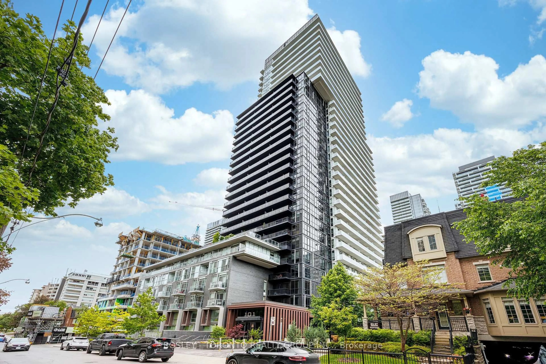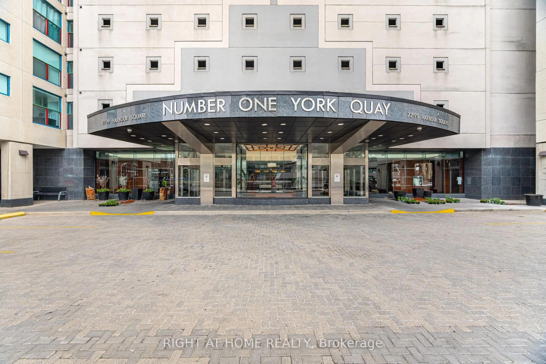A Rare Offering of Sophistication & Prestige in St. Lawrence Market At an incredible value of $700 per sq. ft. Experience the pinnacle of refined urban living in one of Toronto's most distinguished, community-focused residences. Nestled in the historic St. Lawrence Market district, this exceptional address places you steps from the city's premier cultural, culinary, and financial landmarks. Spanning just under 1,300 sq. ft., this meticulously redesigned one-bedroom plus den residence embodies timeless elegance and modern functionality. With ample square footage to create a second bedroom, this home offers incredible versatility. Thoughtfully upgraded throughout, it features two spa-inspired bathrooms, making it an ideal sanctuary for professionals, discerning downsizers, or those seeking a residence that blends space, style, and sophistication. Positioned at the buildings most coveted curve known as the nose this rare gem is enveloped by a breathtaking 270-degree panorama. Sunlight pours through expansive windows, illuminating iconic views of the Financial District, the Hockey Hall of Fame, St. Lawrence Market, and the shimmering waterfront. As evening falls, the city skyline transforms into an enchanting canvas of lights. Unlike todays conventional condominiums, this residence offers an unparalleled sense of privacy and architectural distinction. At an incredible value of just $700 per sq. ft., this is one of the best-priced luxury residences in the area. Low, all-inclusive maintenance fees enhance the appeal, while optional underground parking is available for rent at $250/month. The building boasts seven outdoor terraces, a state-of-the-art fitness center, a games/media room, and a top-floor wellness retreat with a sauna and hot tub.This is a rare opportunity to own an extraordinary piece of Toronto's skyline in one of its most desirable neighborhoods.
Inclusions: Existing fridge, stove, microwave, washer and dryer, all window coverings and electrical fixtures
