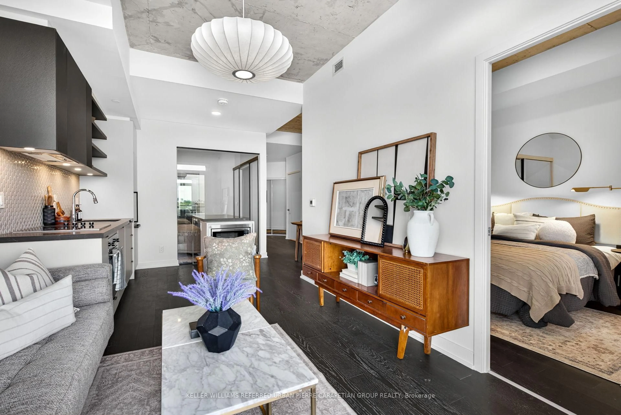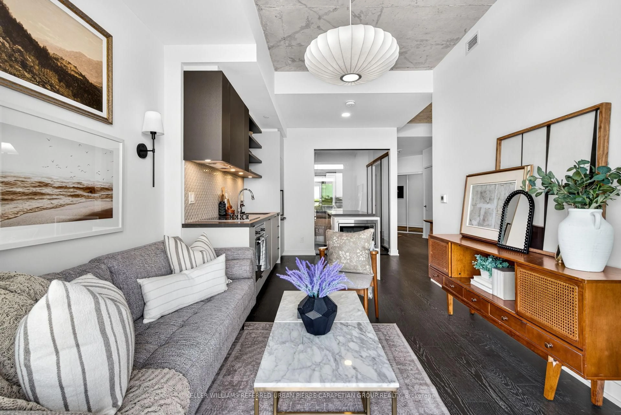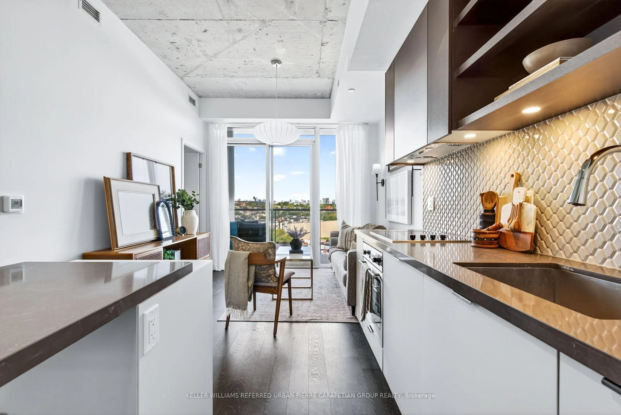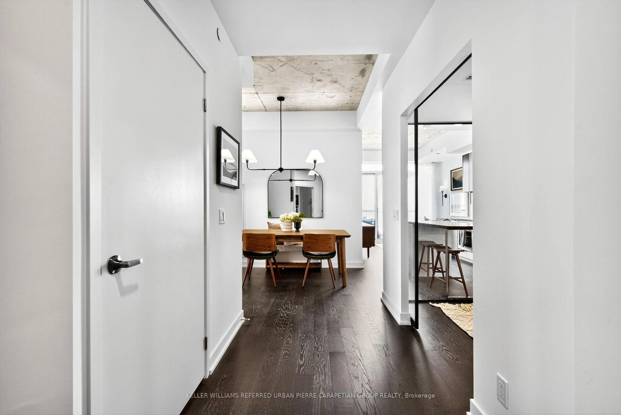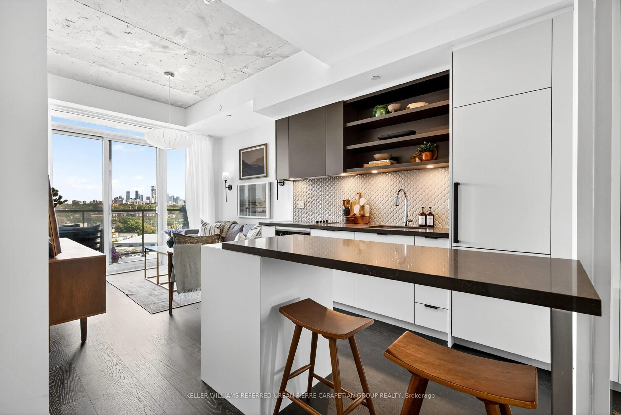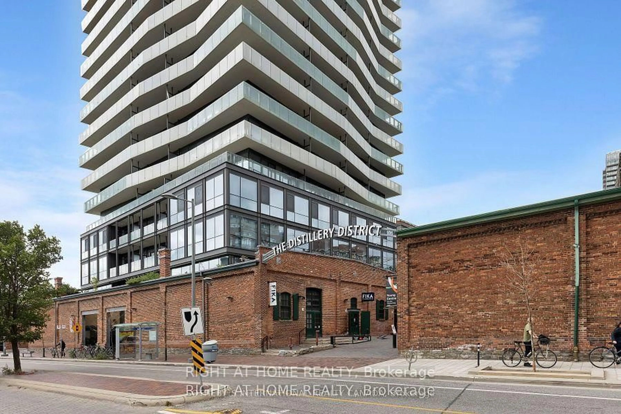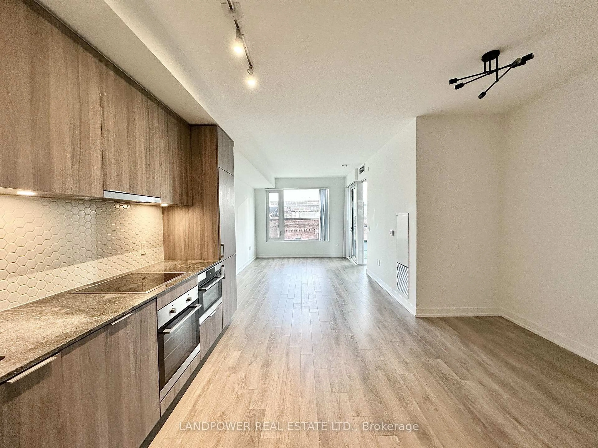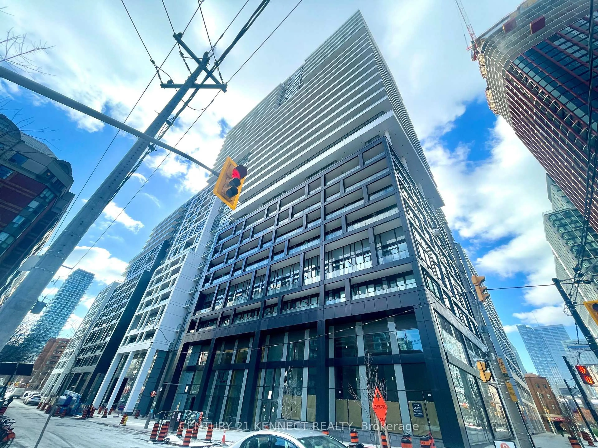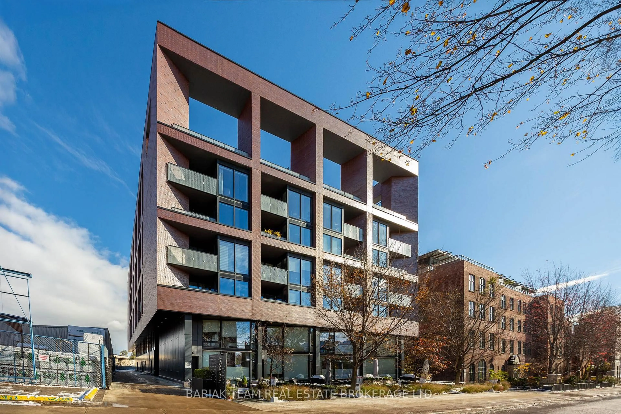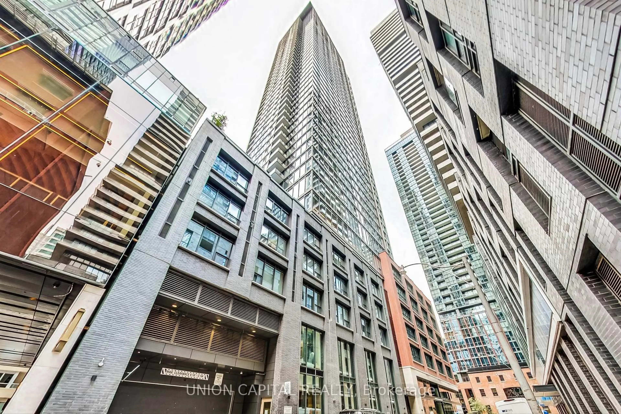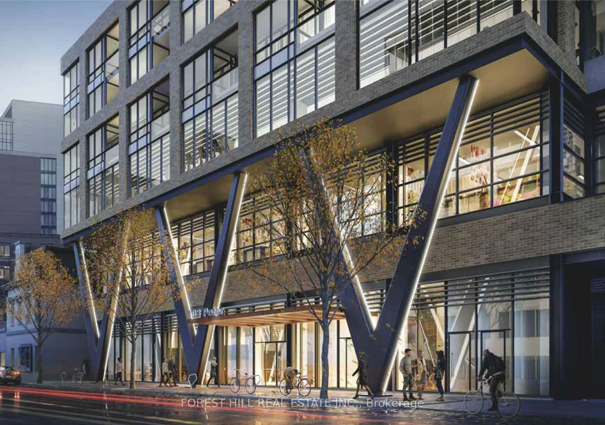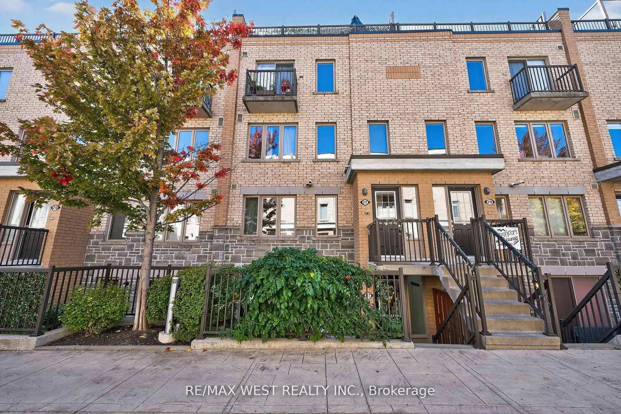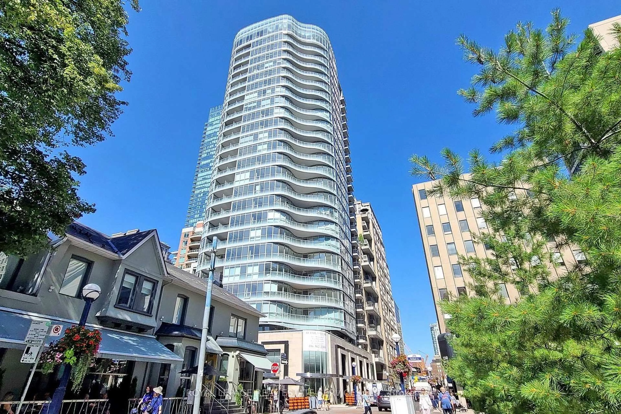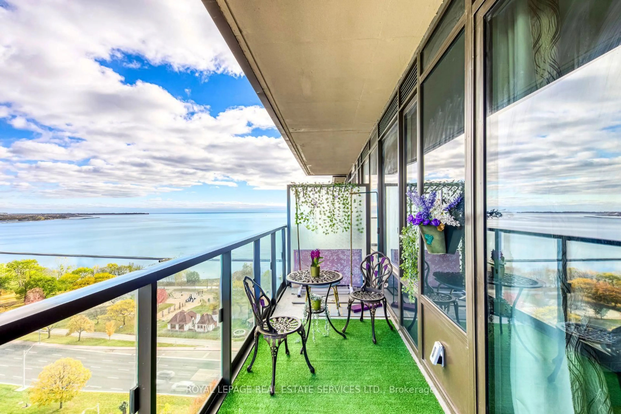57 Brock Ave #702, Toronto, Ontario M3H 3N2
Contact us about this property
Highlights
Estimated valueThis is the price Wahi expects this property to sell for.
The calculation is powered by our Instant Home Value Estimate, which uses current market and property price trends to estimate your home’s value with a 90% accuracy rate.Not available
Price/Sqft$916/sqft
Monthly cost
Open Calculator
Description
Modern, bright, and designed for living well! This 1,044 sq. ft. three-bedroom, two-bathroom (with extra wide doors) suite at 57 Brock Condos delivers the perfect blend of space, style, and quiet neighbourhood charm all just steps from Torontos vibrant West End.The smart split-bedroom floor plan is flushed with natural light, as floor-to-ceiling windows frame views of the surrounding community and city beyond. Enjoy the sunshine from your beautiful private terrace east-facing with city views perfect for morning coffee, evening cocktails, or effortless entertaining.The primary suite comfortably fits a king-size bed, with a sleek ensuite featuring a glass-enclosed shower. Both additional bedrooms are generously sized perfect for a queen bed, guest room, study, or flexible work-from-home setup.An open-concept living and dining area connects seamlessly with the modern eat-in kitchen, complete with a floating island and full-size fridge. The dining space easily seats six, making it just as functional for hosting as it is for everyday living.57 Brock is a boutique low-rise building in one of Torontos most coveted communities. Enjoy pet-friendly living, along with amenities that include a shared office space, fitness studio, terrace, and lounge. With a Transit Score of 100 and a Walk Score of 93, you're within walking distance to Queen West, King West, Liberty Village, Trinity Bellwoods Park, cafes, restaurants, shops, and schools plus you're just minutes to the Gardiner Expressway.
Property Details
Interior
Features
Main Floor
Living
3.07 x 2.62W/O To Balcony / W/O To Balcony
2nd Br
2.83 x 2.98Closet / Window
3rd Br
3.01 x 2.77Closet / Glass Doors
Primary
3.08 x 4.323 Pc Ensuite / Window Flr to Ceil
Exterior
Features
Parking
Garage spaces 1
Garage type Underground
Other parking spaces 0
Total parking spaces 1
Condo Details
Amenities
Gym, Party/Meeting Room, Rooftop Deck/Garden, Visitor Parking, Elevator
Inclusions
Property History
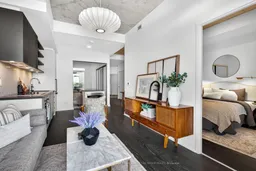 50
50
