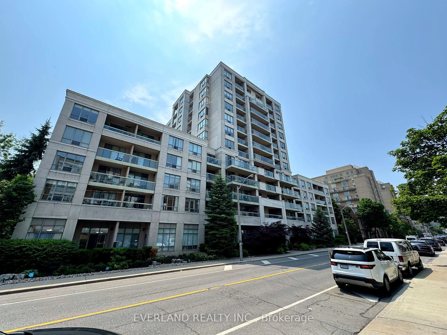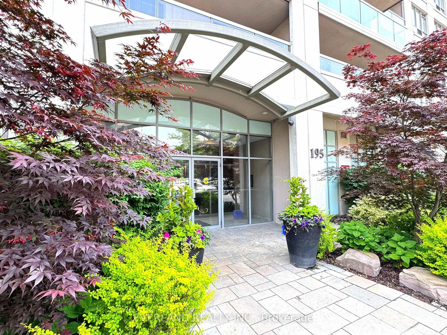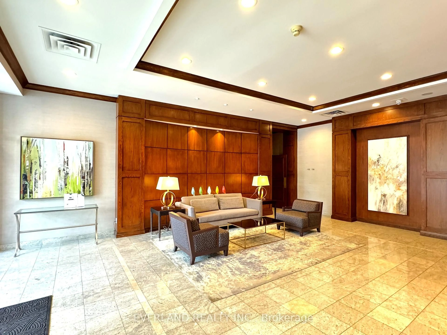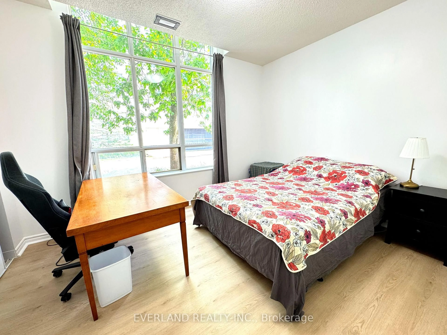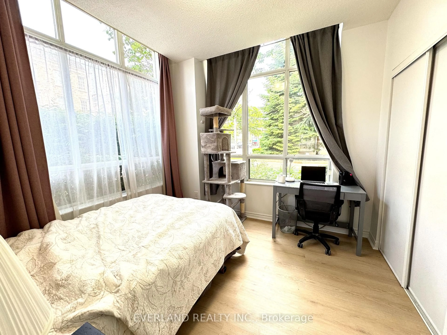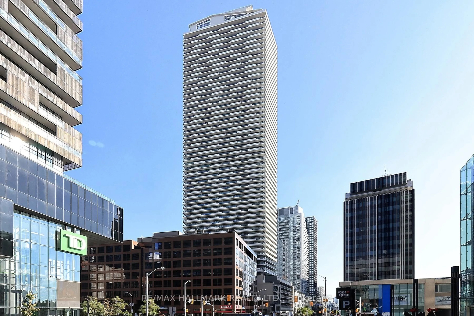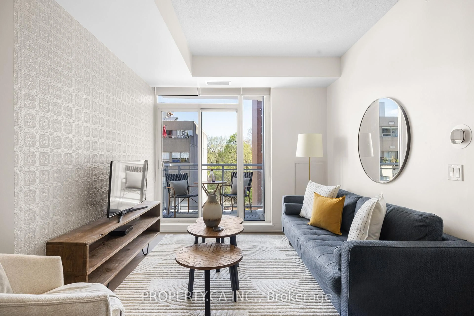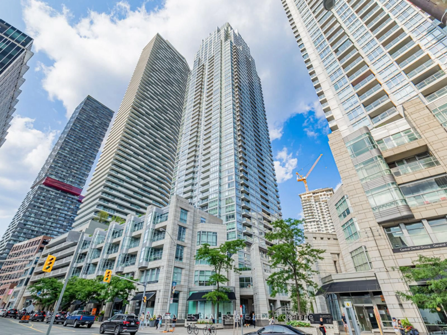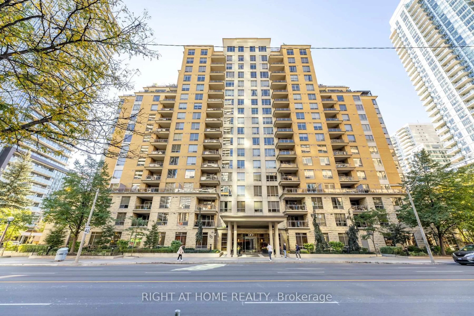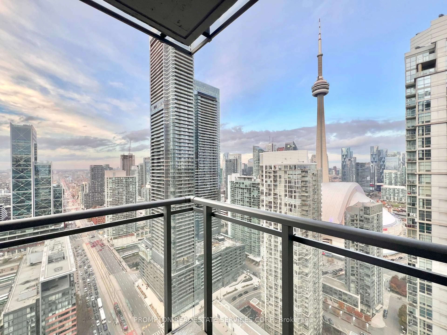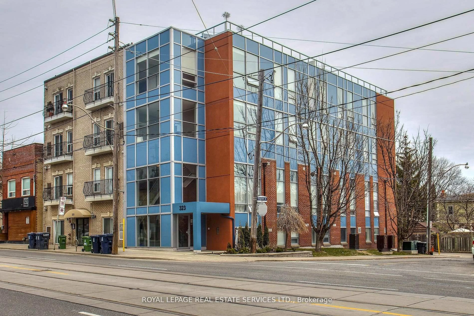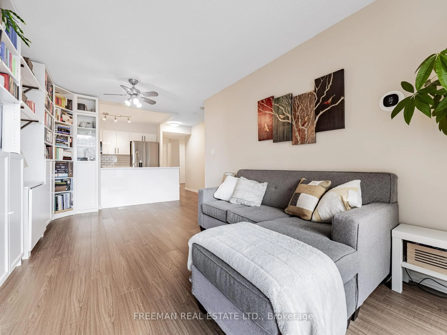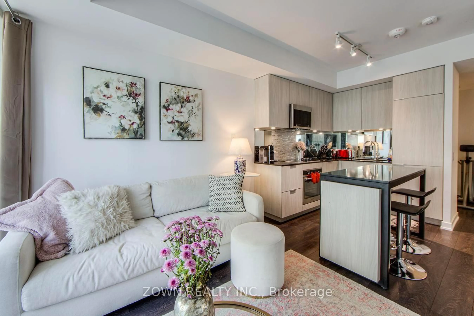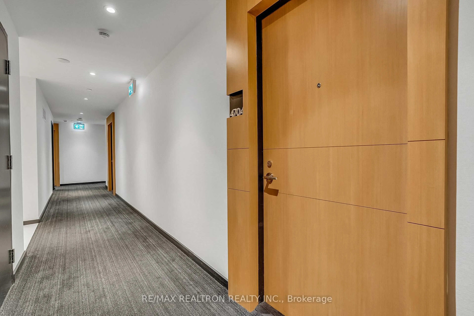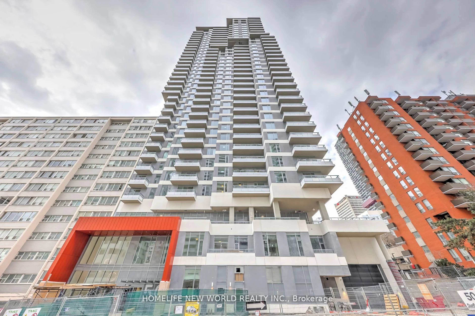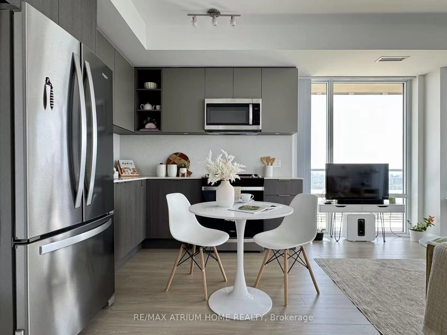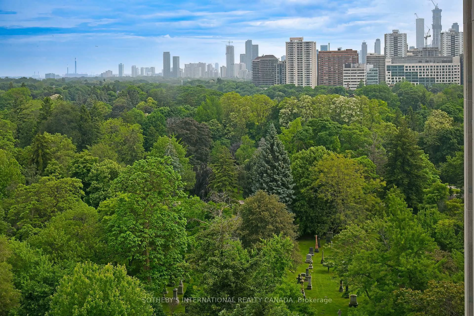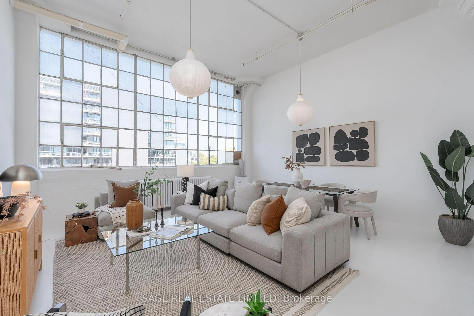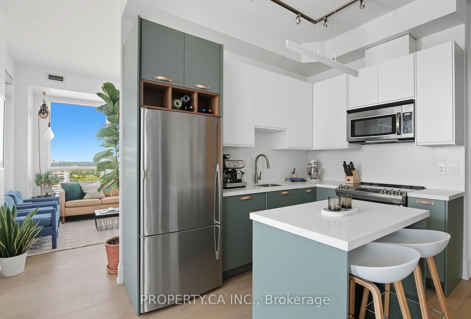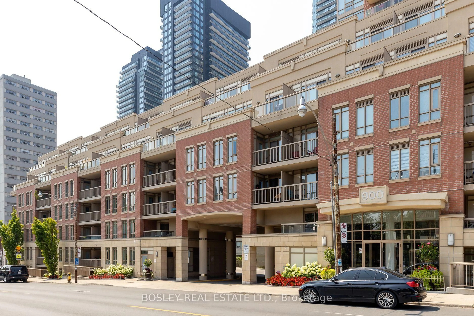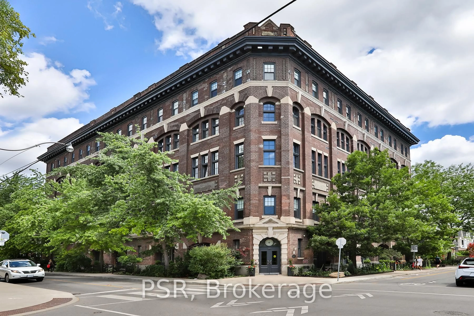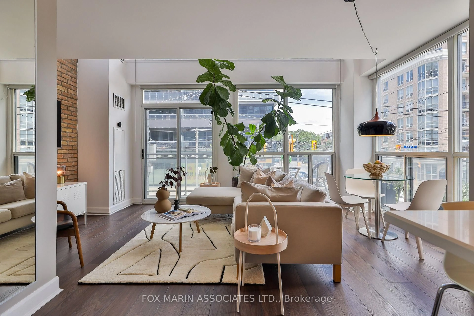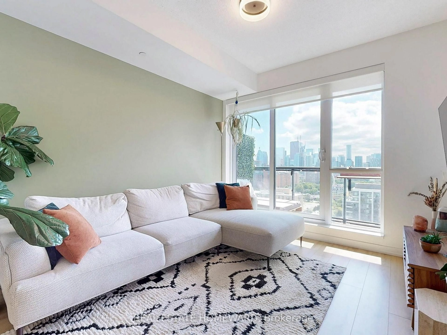195 Merton St #105, Toronto, Ontario M4S 3H6
Contact us about this property
Highlights
Estimated valueThis is the price Wahi expects this property to sell for.
The calculation is powered by our Instant Home Value Estimate, which uses current market and property price trends to estimate your home’s value with a 90% accuracy rate.Not available
Price/Sqft$789/sqft
Monthly cost
Open Calculator

Curious about what homes are selling for in this area?
Get a report on comparable homes with helpful insights and trends.
+28
Properties sold*
$693K
Median sold price*
*Based on last 30 days
Description
Luxurious Sun-Filled 2-Bedroom Downtown Retreat in Prime Location. Nestled in the vibrant heart of the city, this exquisitely renovated 2-bedroom apartment offers an unparalleled urban living experience with its soaring 9-foot ceilings and abundant natural light that floods the spacious open-concept layout, creating an airy and inviting atmosphere perfect for both relaxing and entertaining. Step through elegant French doors to discover your private outdoorsanctuarya, a charming step-out patio ideal for morning coffees or evening wine under the stars. The residence has been meticulously upgraded with fresh designer paint throughout and brand-new premium flooring that flows seamlessly across all living spaces. As part of this full-service luxury building, residents enjoy exclusive access to 24/7 concierge security, a state-of-the-art fitness centea r, relaxing sauna suite, aan nd elegant party lounge, with the exceptional convenience of all utilities (water/gas/electricity/heating) included in the maintenance fees. Situated in an unbeatable location, the property offers partranquillitynquility with direct greenspace access just steps away, while being merely a 6-minute walk from major subway lines and surrounded by gourmet markets, chic cafes, and all eservices, combiningcombining luxury convenneighbourhoodeighborhood charm for the ultimate downtown living experience.
Property Details
Interior
Features
Ground Floor
Living
6.05 x 3.12W/O To Patio / Open Concept / Laminate
Dining
6.05 x 3.12Combined W/Living / Open Concept / Laminate
Kitchen
3.12 x 2.44Updated / Large Window / Eat-In Kitchen
Primary
4.0 x 3.05Double Closet / Large Window / Laminate
Exterior
Features
Condo Details
Amenities
Exercise Room, Games Room, Party/Meeting Room, Visitor Parking
Inclusions
Property History
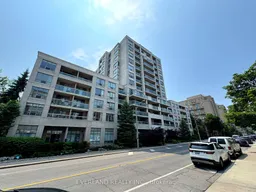 13
13