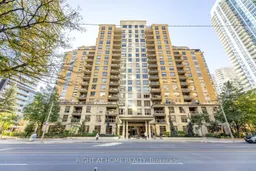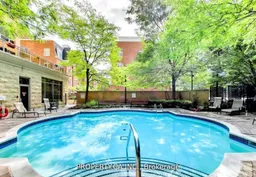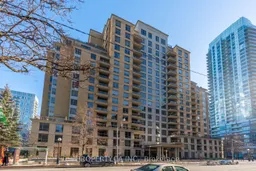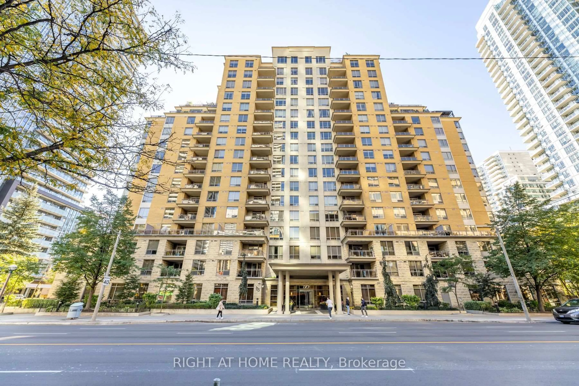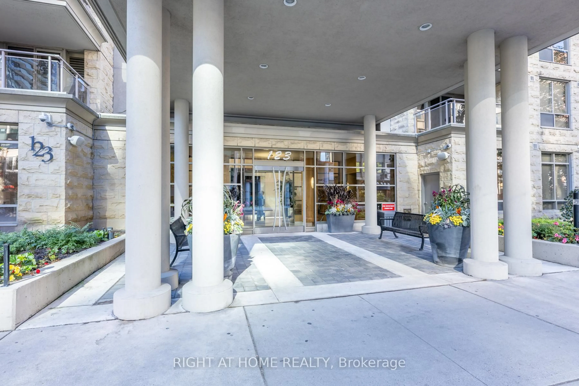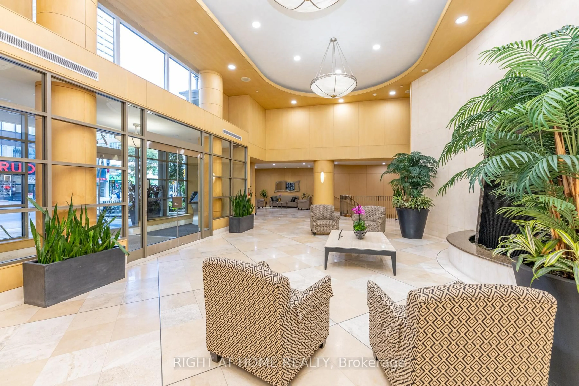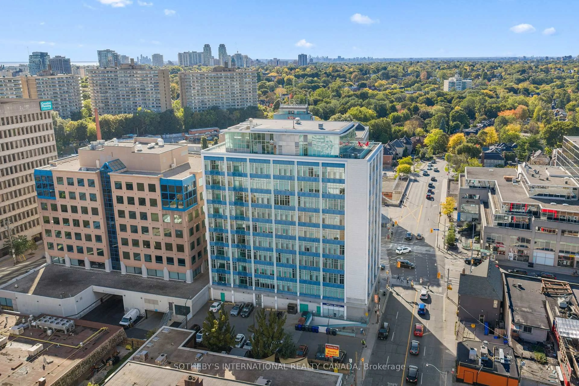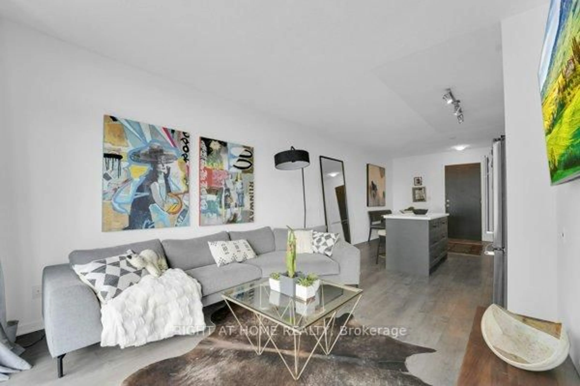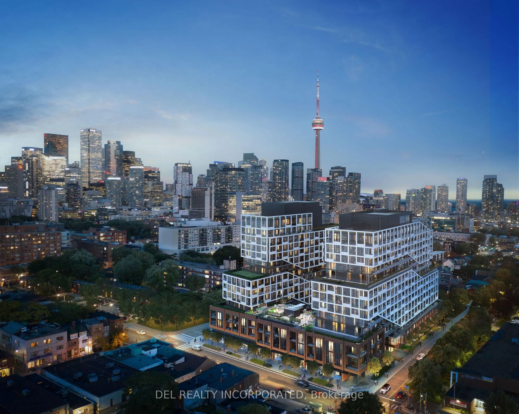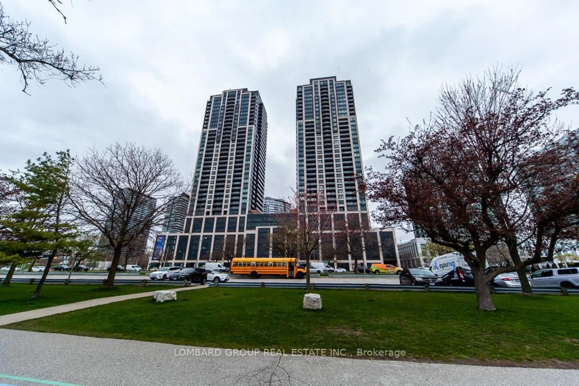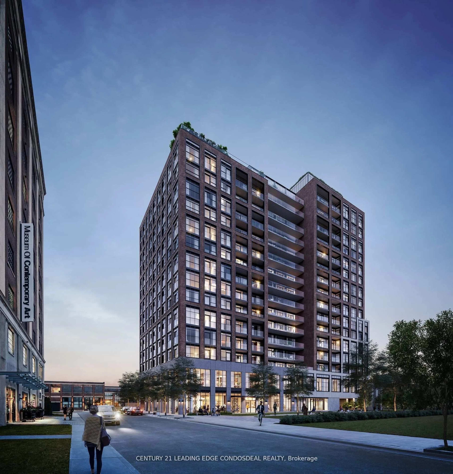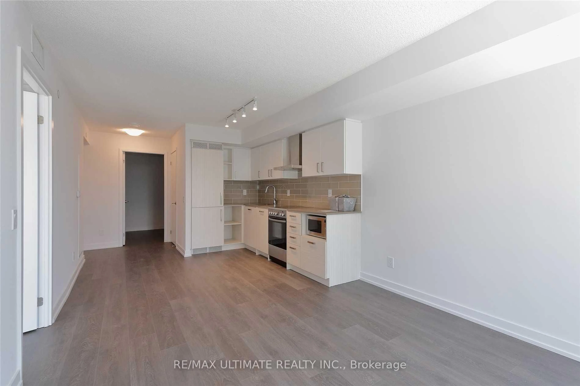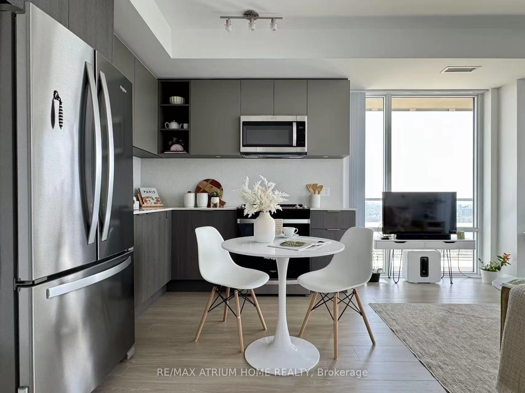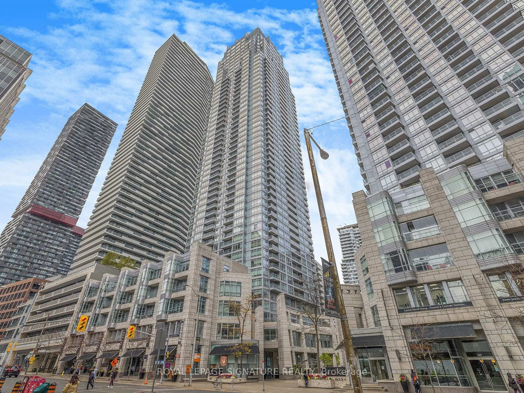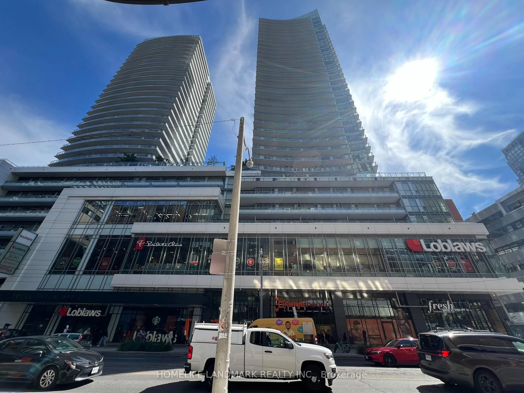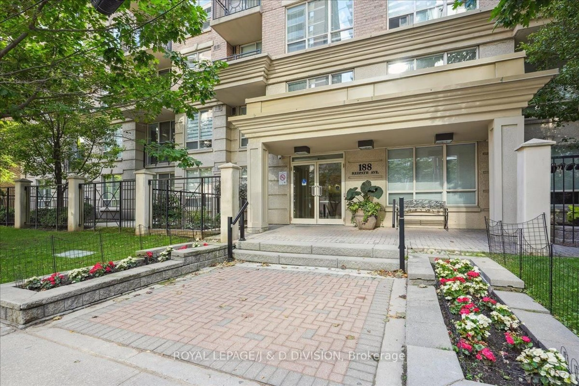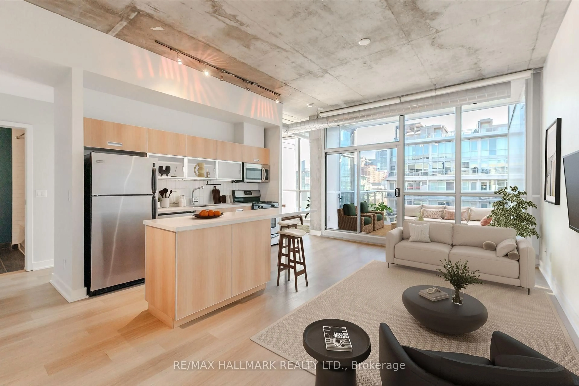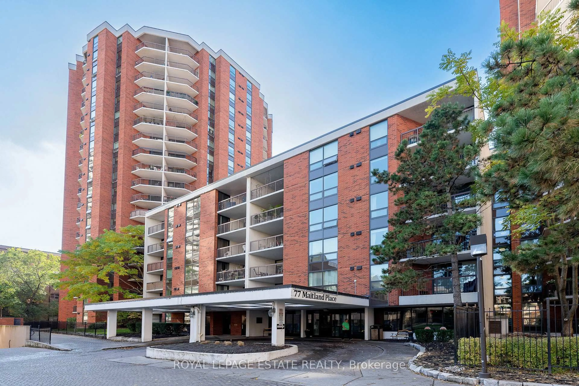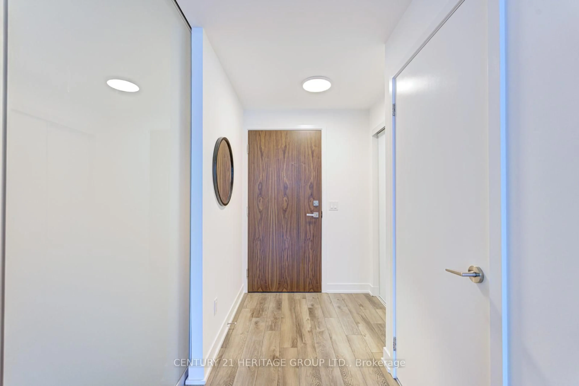123 Eglinton Ave #813, Toronto, Ontario M4P 1J2
Contact us about this property
Highlights
Estimated valueThis is the price Wahi expects this property to sell for.
The calculation is powered by our Instant Home Value Estimate, which uses current market and property price trends to estimate your home’s value with a 90% accuracy rate.Not available
Price/Sqft$785/sqft
Monthly cost
Open Calculator
Description
Rare Opportunity in Prime Midtown Toronto Eglinton Place by Tridel. Welcome to Eglinton Place, an elegant and well-managed building by renowned developer Tridel, ideally located in the highly sought-after Mount Pleasant West community just steps from Yonge & Eglinton. This spacious and functional 1-bedroom + den, 1-bathroom unit with parking offers 817 sq. ft. of well-designed living space (as per MPAC). The open-concept layout features laminate flooring throughout, a bright and generously sized primary bedroom with ample closet space, and a versatile den with double doors and a closet perfect for use as a second bedroom, home office, gym, or nursery. The open-concept kitchen flows seamlessly into the dining and living areas, ideal for both daily living and entertaining. Additional upgrades include fresh paint, brand-new washer & dryer, and a new stove, making this move-in ready unit even more attractive. Building amenities include: 24-hour concierge, Gym & outdoor pool, Party/meeting rooms, Guest suites, Visitor parking, beautifully landscaped private courtyard with outdoor dining areas and BBQs. Located just minutes from top-tier amenities, including Loblaws, Farm Boy, No Frills, schools, parks, and a wide selection of restaurants, cafes, and shops. Enjoy unparalleled access to public transit, including the TTC and Eglinton subway station, all within walking distance. With a Walk Score of 98 and a Transit Score of 90, this location offers exceptional urban convenience. Don't miss your chance to live in one of Midtown Toronto's most desirable addresses!
Property Details
Interior
Features
Flat Floor
Bathroom
3.02 x 1.694 Pc Bath / Tile Floor
Living
4.97 x 3.3Combined W/Dining / W/O To Balcony / Laminate
Dining
3.75 x 3.46Combined W/Kitchen / Open Concept / Laminate
Kitchen
2.88 x 2.85Centre Island / Tile Floor / Pot Lights
Exterior
Features
Parking
Garage spaces 1
Garage type Underground
Other parking spaces 0
Total parking spaces 1
Condo Details
Amenities
Concierge, Exercise Room, Guest Suites, Outdoor Pool, Party/Meeting Room, Visitor Parking
Inclusions
Property History
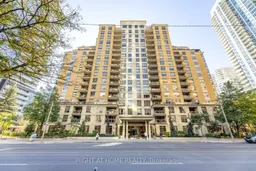 38
38