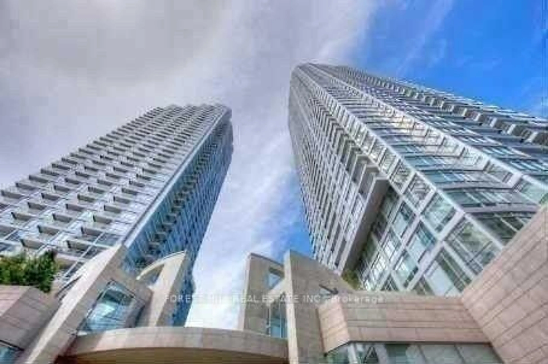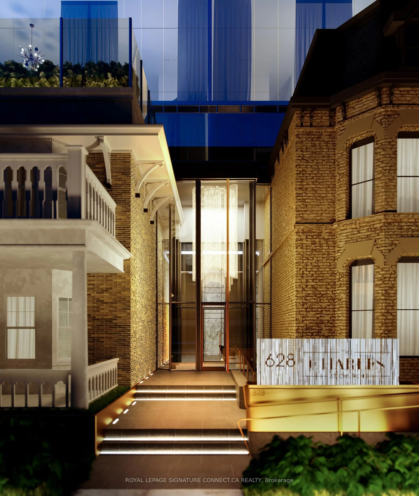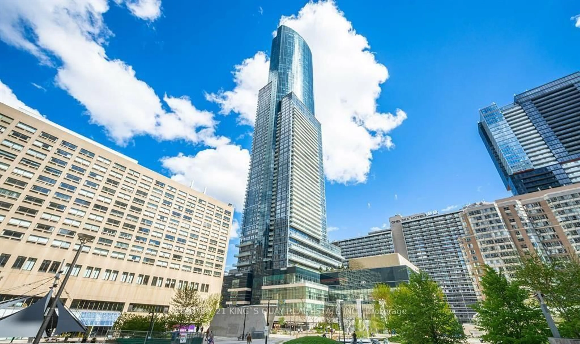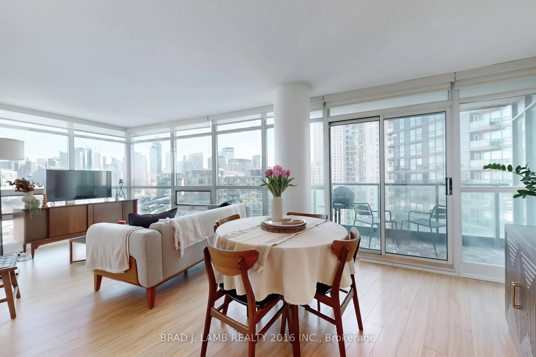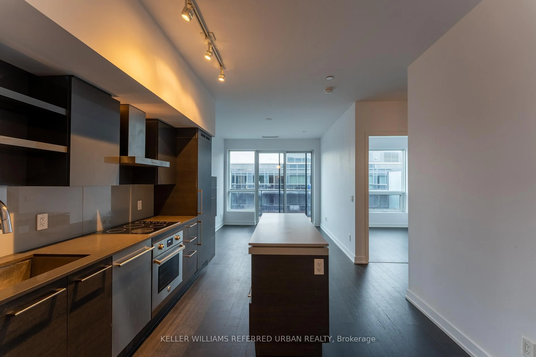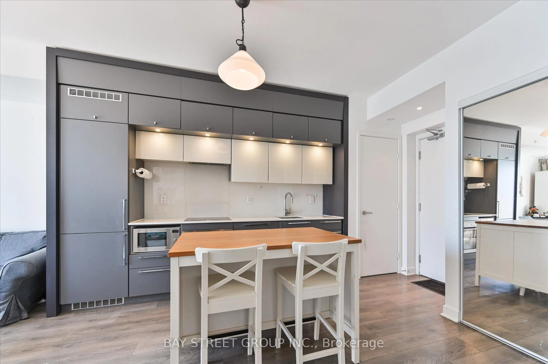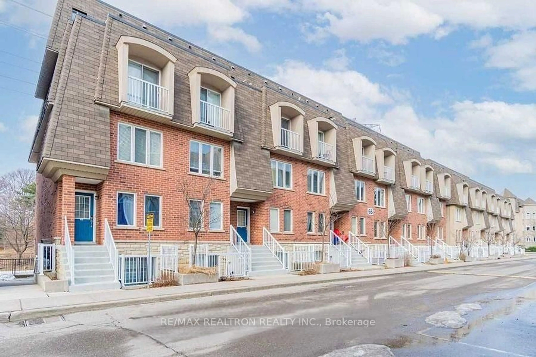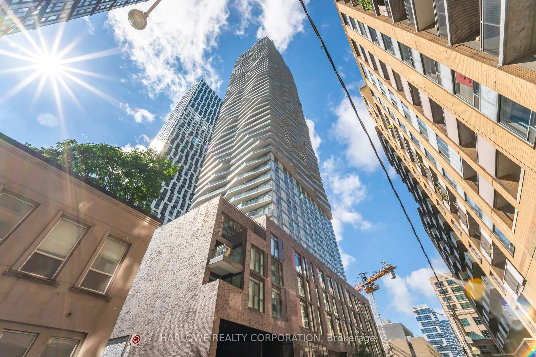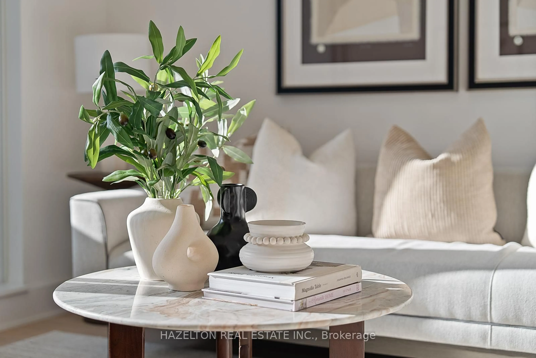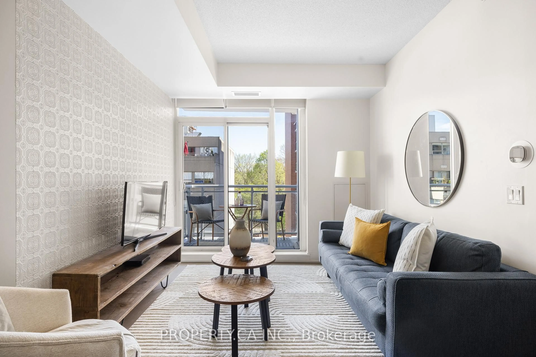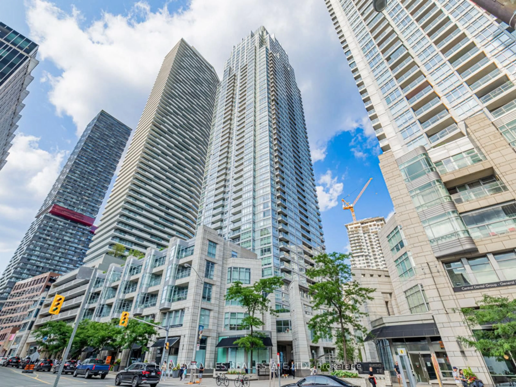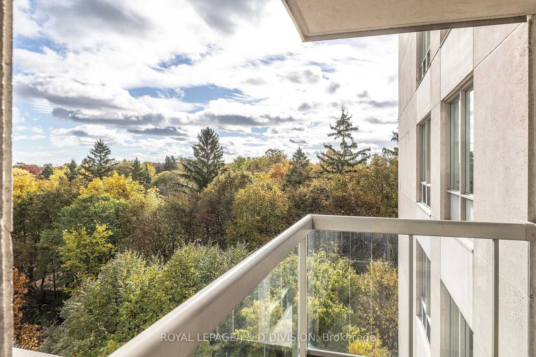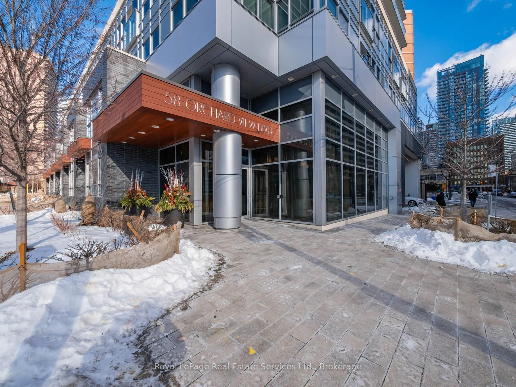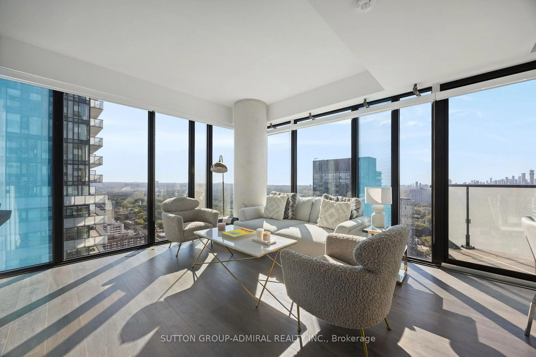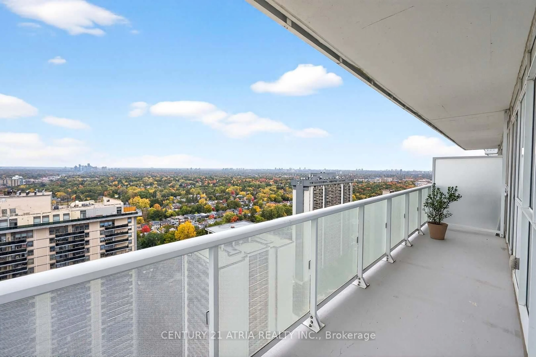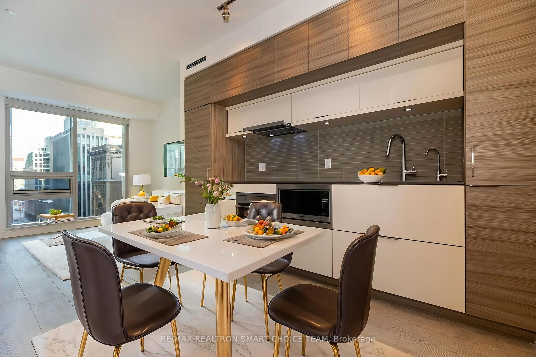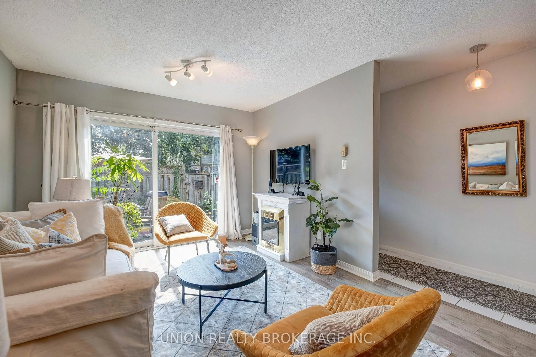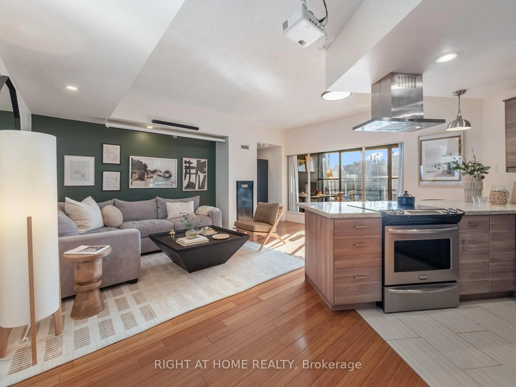Stop settling for a tiny box! This oversized 862-square-foot, 1-bedroom plus den, 2-bathroom sanctuary offers unmatched value in Midtown Toronto. Perfect as a pied-à-terre, a first home, a smart investment, or a convenient base for a young adult attending university. Steps from Davisville Subway Station, commuting is effortless. Inside this quiet and well-managed 63-unit boutique building, enjoy high ceilings, hardwood floors, potlights and a bright open corner layout ideal for a home office or guest space. Move-in ready with fresh paint, new vinyl flooring in the primary bedroom, and an abundance of natural light. Live the vibrant Davisville Village lifestyle, cafes, dining, parks, and the Kay Gardner Beltline Trail all nearby. Premium extras include parking, a locker, a full-service gym, a billiards area and a large party room. All this plus a rooftop terrace with sweeping city views. Offering remarkable value at just $693.74 per square foot in a prime Toronto location, this is a standout opportunity not to be missed. Floor plans and brochure attached. Note: photos virtually staged.
Inclusions: White stove and exhaust, refrigerator and built-in dishwasher. Washer/dryer. All electric light fixtures. All window coverings. Reverse osmosis water system (2025). French doors used to separate the living/dining room (in locker).
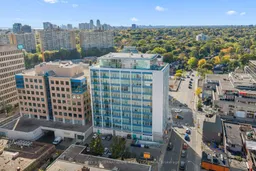 22
22

