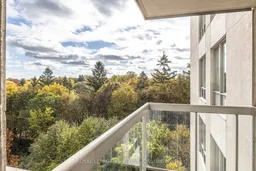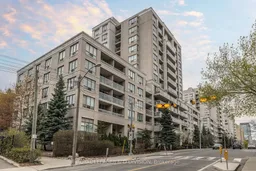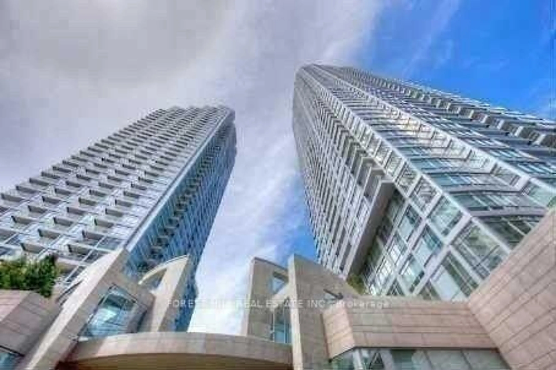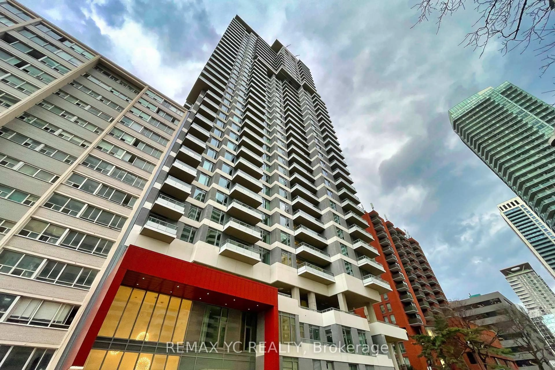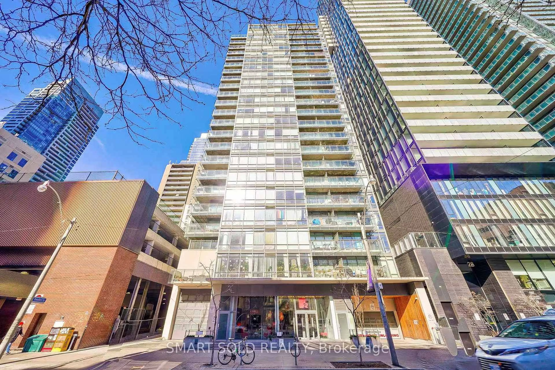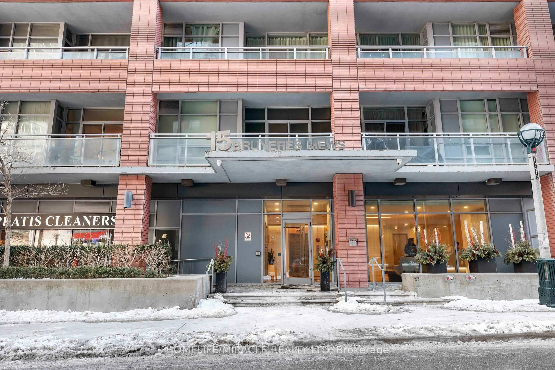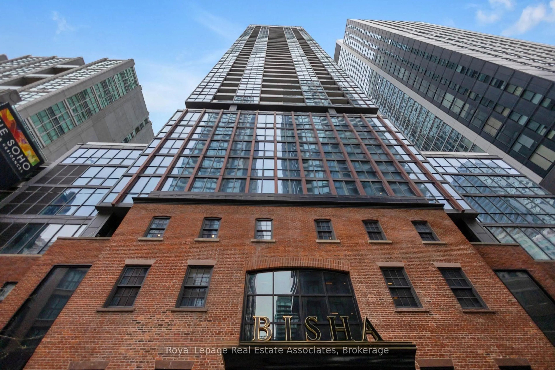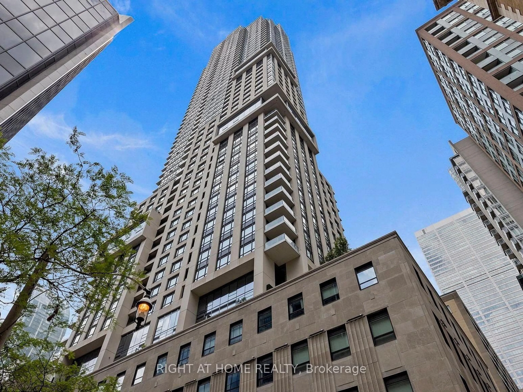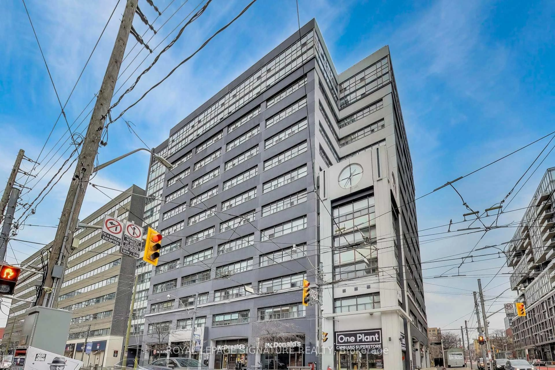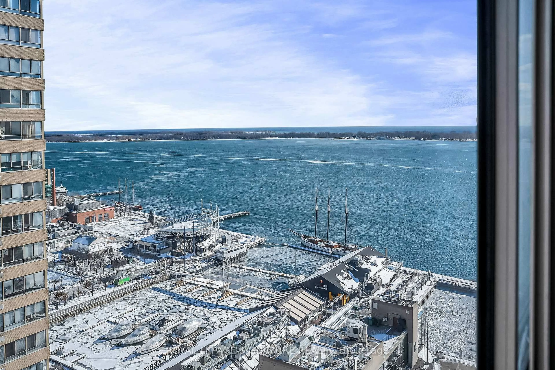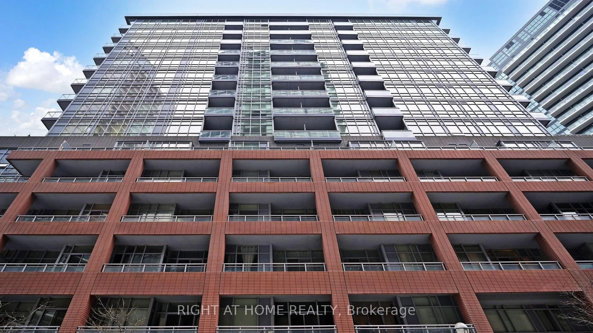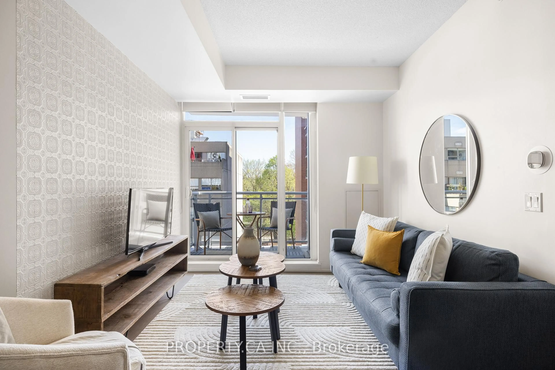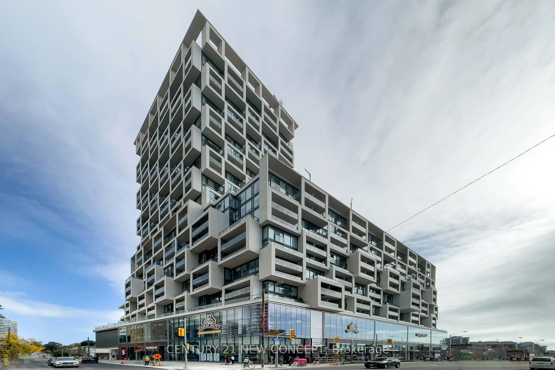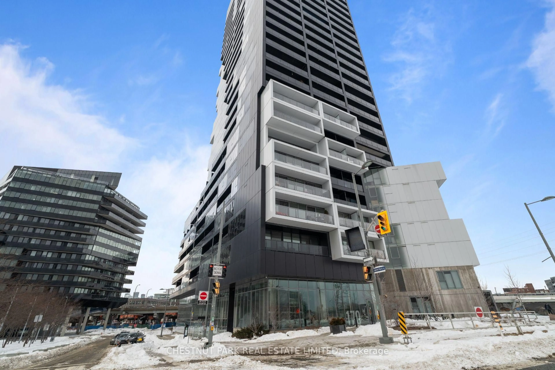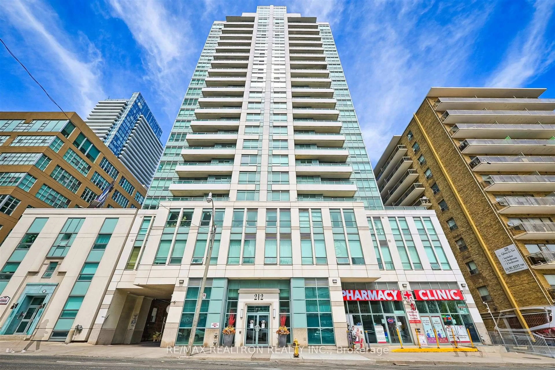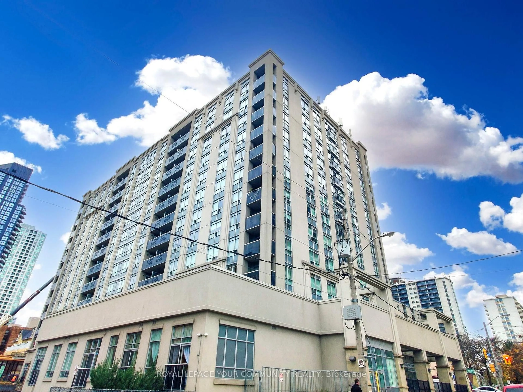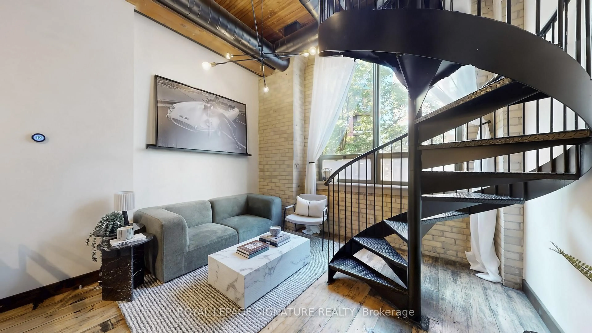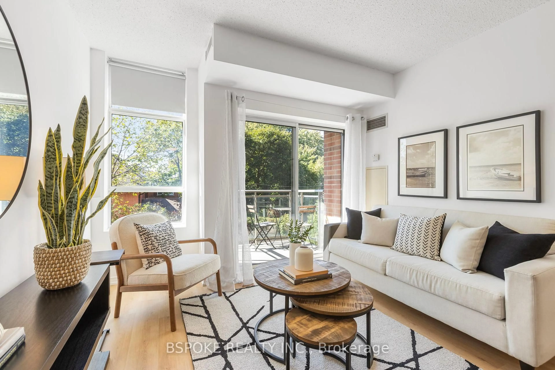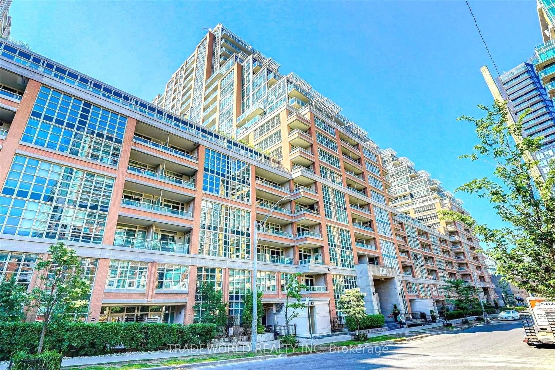* Renovated Southeast Condo Spanning 740 Square Feet Plus A Sun Drenched South Balcony With Protected Treetop Views * Exceptional Open Concept Floor Plan * Generous Principal Rooms Plus An Updated Gourmet Kitchen * Expansive Windows For Great Natural Light * Two Spacious Split Bedrooms With Custom California Closets * Recent Upgrades Include Stainless Steel Appliances, Smooth Ceilings, New Wide Plank Hardwood Flooring, Hunter Douglas Blinds And Custom Closets Organizers * One Car Parking & One Locker Included * Seven Minute Walk To Davisville Subway Station * Walk To Yonge Street Shopping & Restaurants * Building Amenities: Outstanding 24 Hr Concierge, Party Rm, Exercise Rm, Courtyard With Gas BBQ, Visitor Parking, Direct Access To Beltline Trail * Impeccably Managed Pet-Friendly Building * Maintenance Fee Includes Heat, AC, Hydro And Water *
Inclusions: Stainless Steel Kitchen Appliances (Whirlpool Fridge/Freezer, Frigidaire Stove (New 2025), Bosch Dishwasher), Samsung Front Load Washer & Dryer, All Electric Light Fixtures (Exclude Front Hall Light), All Hunter Douglas Blinds, All Custom Closet Organizers, Kinetico Water Filtration System, Bathroom Mirror, One Owned Parking Space (P1, #19), One Locker (Room 4, #56).
