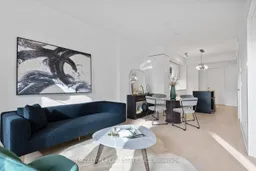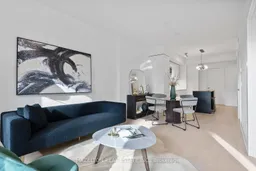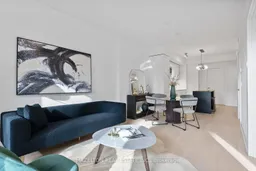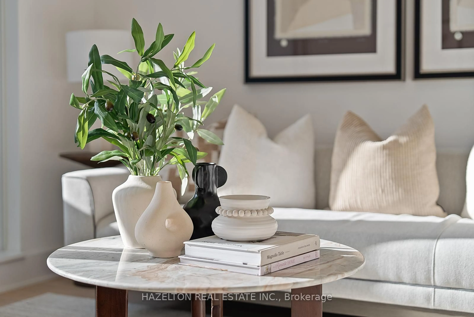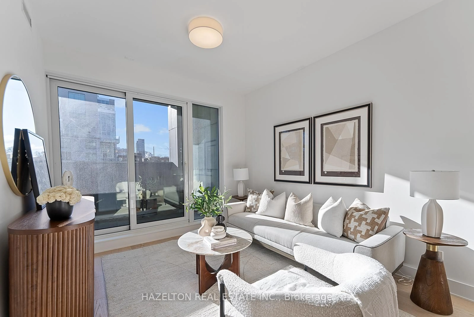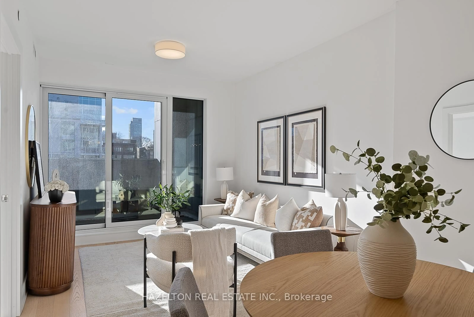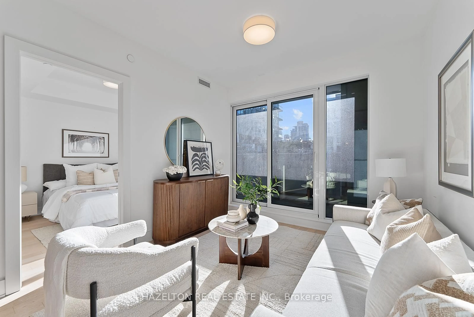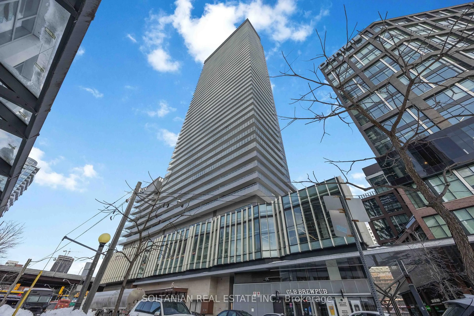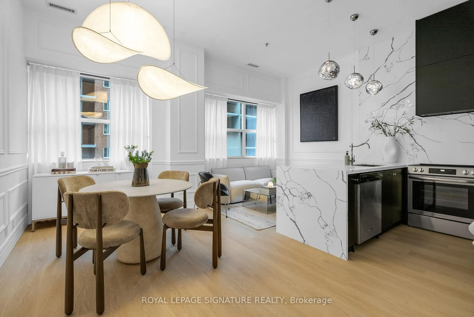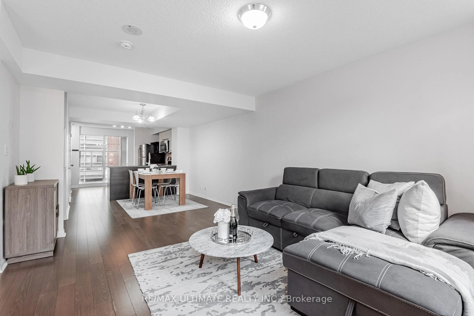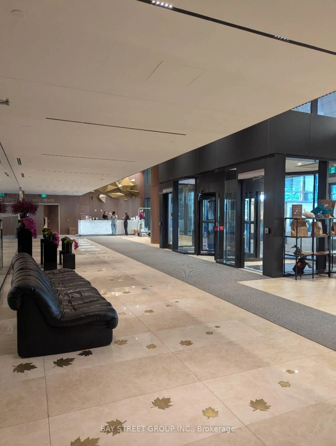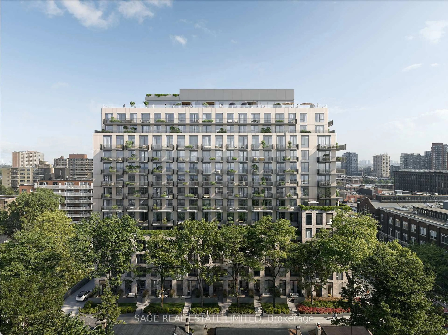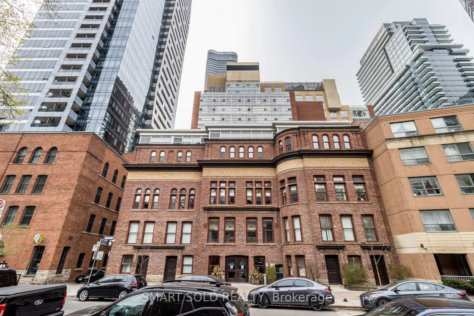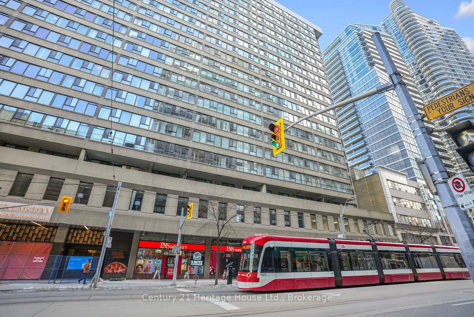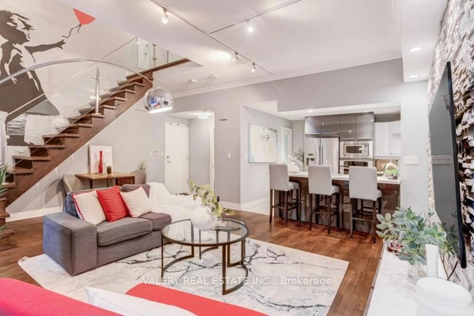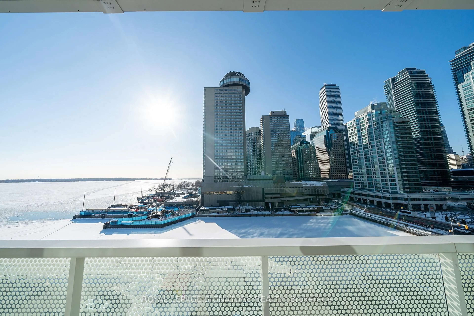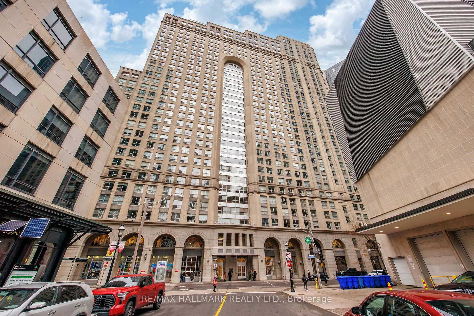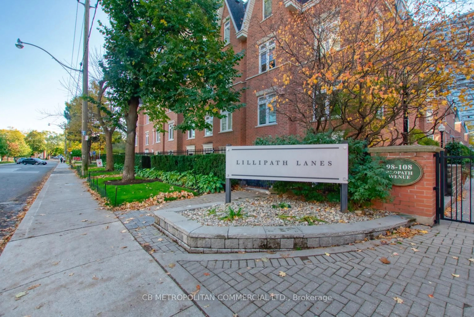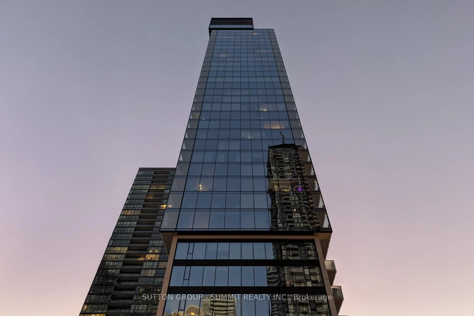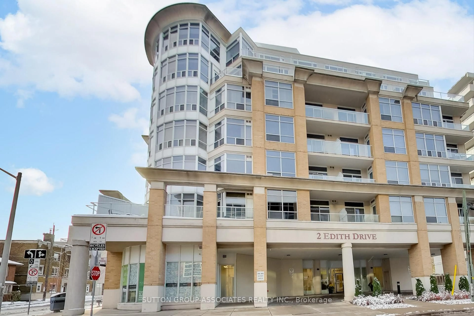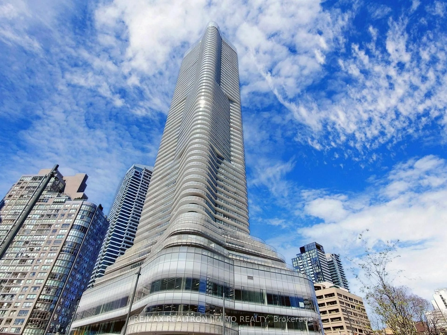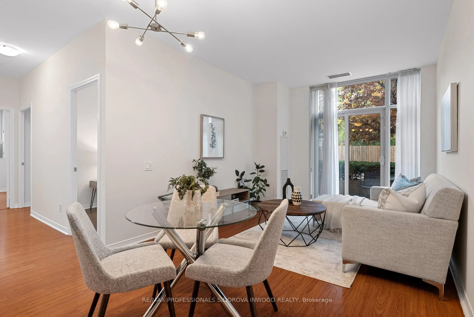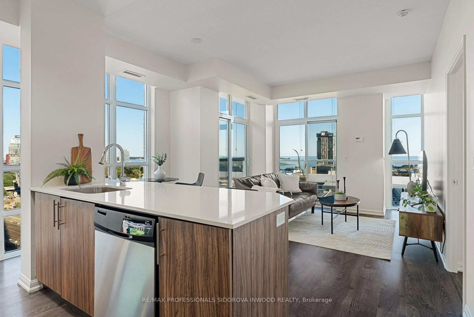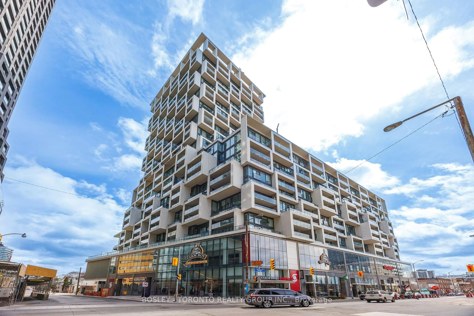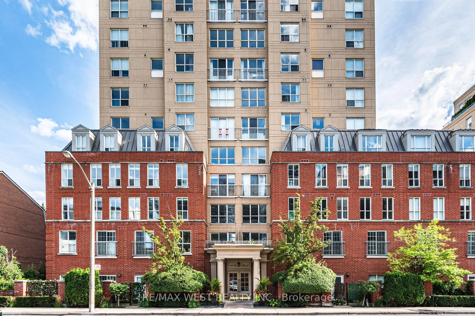128 Pears Ave #302, Toronto, Ontario M5R 0A9
Contact us about this property
Highlights
Estimated valueThis is the price Wahi expects this property to sell for.
The calculation is powered by our Instant Home Value Estimate, which uses current market and property price trends to estimate your home’s value with a 90% accuracy rate.Not available
Price/Sqft$884/sqft
Monthly cost
Open Calculator
Description
Value Priced. Simply superb south facing one bedroom plus den/office with a large balcony at the gorgeous Perry. These are not typical finishes , the Perry has an elevated quality including custom built in storage and millwork, hardwood, fixtures and appliances. Recently built at Avenue /Davenport, just steps to Yorkville, Ramsden Park, 3 subway stops, Whole Foods etc. Excellent use of space, well laid out to provide fabulous open concept entertaining are plus a 'work from home' area ,ideal for a large desk. Flooded with sunshine from floor to ceiling windows, this may be your perfect city home . Generously sized kitchen with a centre island, stacked laundry, lots of closet space and a decadent spa like 4 piece bath. Wide plank hardwood floors. 24 hour concierge, great gym and party/meeting amenity space. Tremendous opportunity ; move in and start enjoying your life! **EXTRAS** Outstanding value at this price for an elevated quality. 725 sq feet inside with an additional 84 sq ft balcony. See attached floor plan. Quick closing possible.
Property Details
Interior
Features
Foyer
Closet / hardwood floor
Den
0.0 x 0.0Open Concept / Combined W/Kitchen / hardwood floor
Kitchen
3.66 x 3.26Centre Island / Open Concept / Combined W/Dining
Dining
0.0 x 0.0Combined W/Living / W/O To Balcony / hardwood floor
Exterior
Features
Condo Details
Amenities
Gym, Party/Meeting Room, Concierge, Guest Suites
Inclusions
Property History
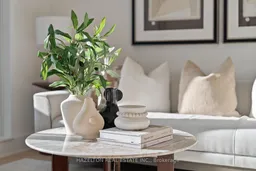 36
36