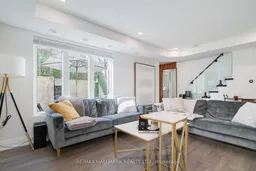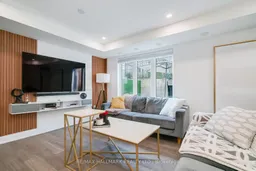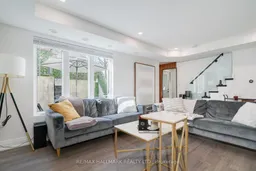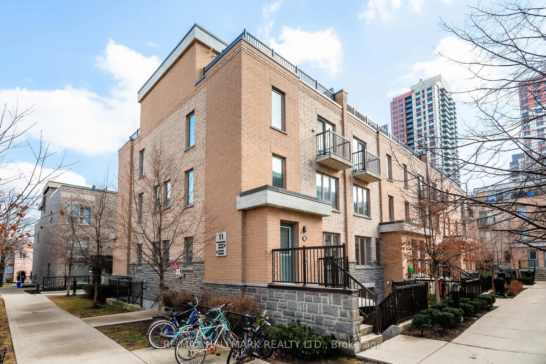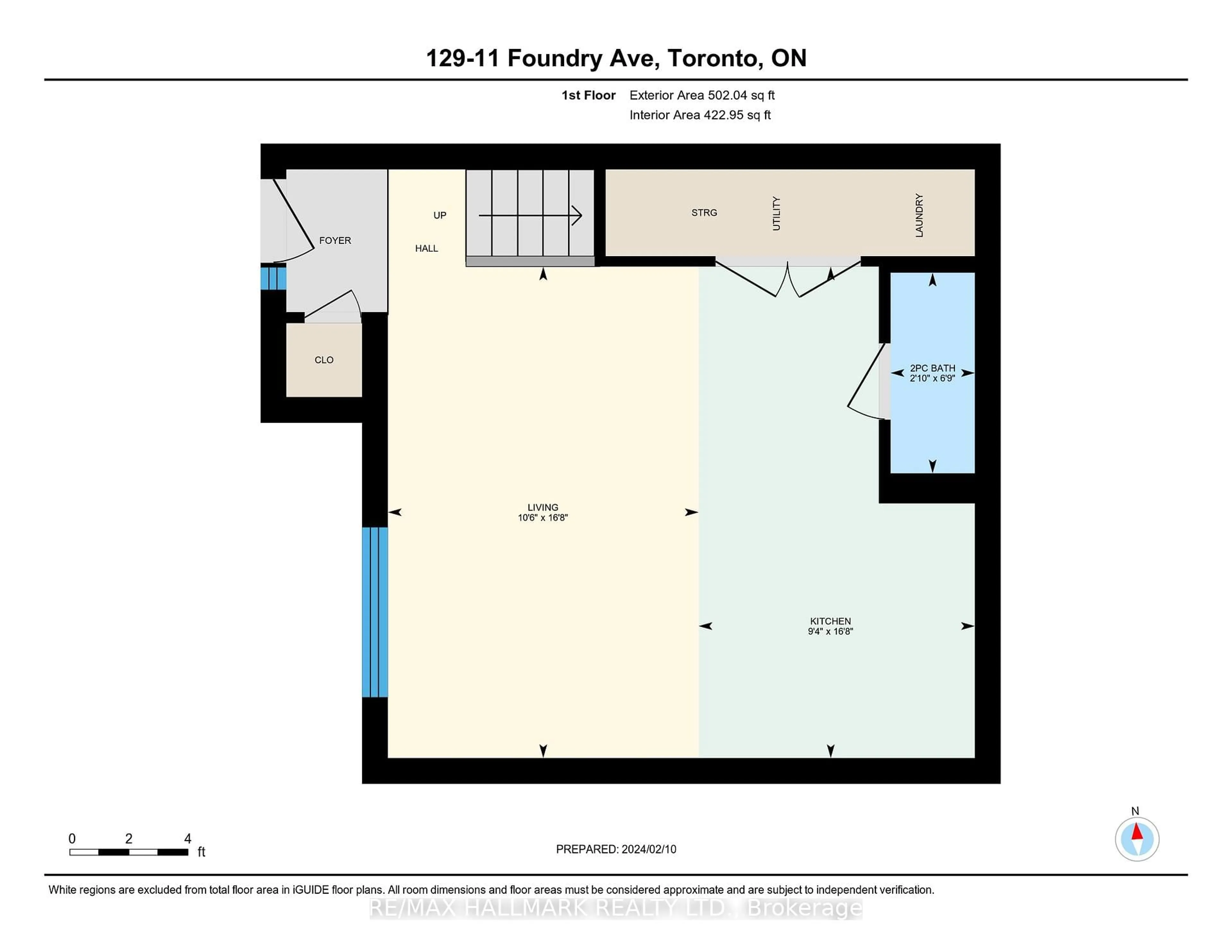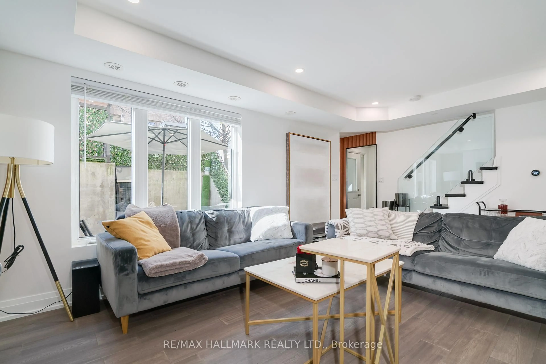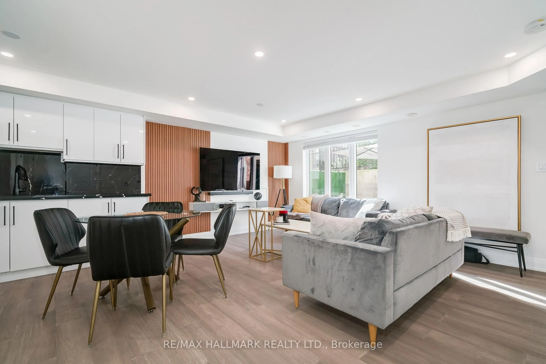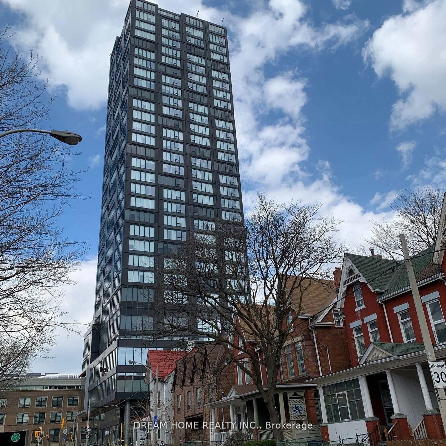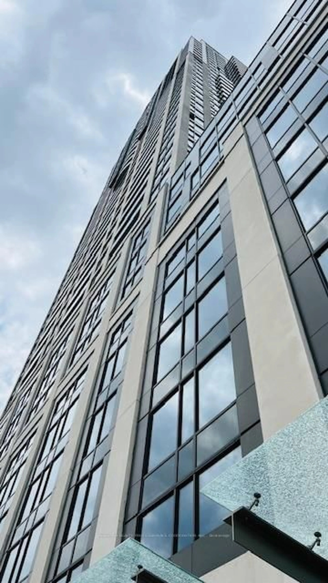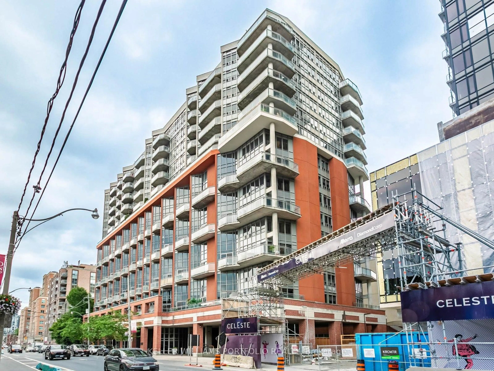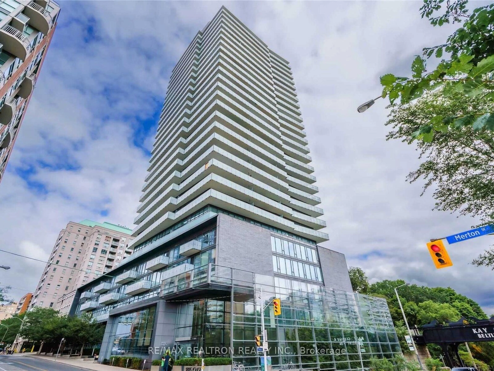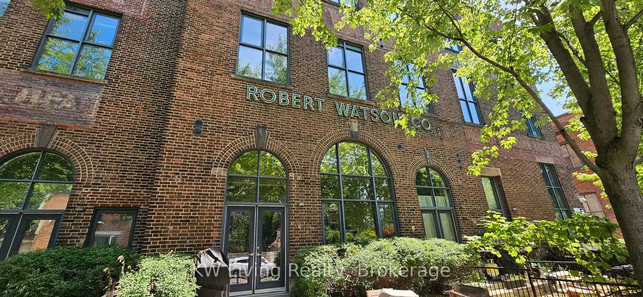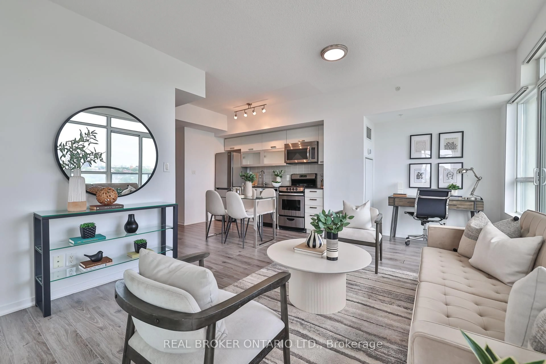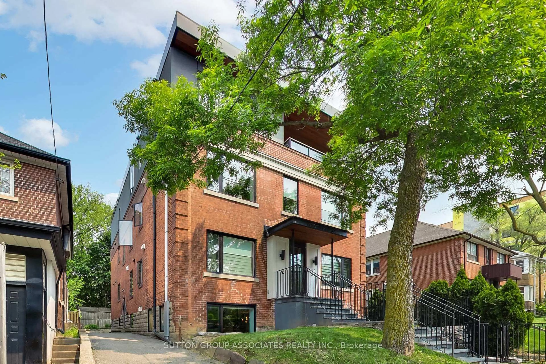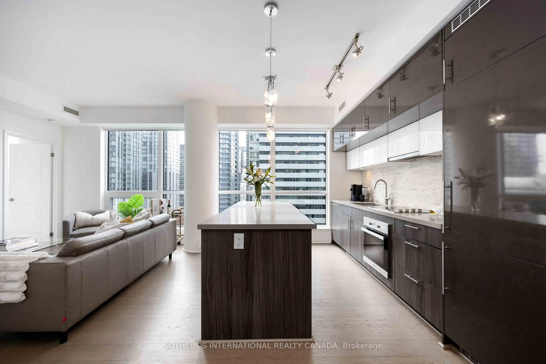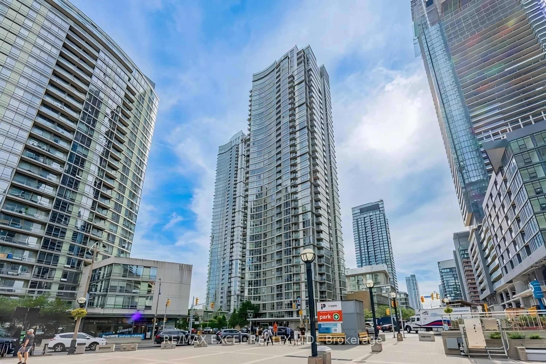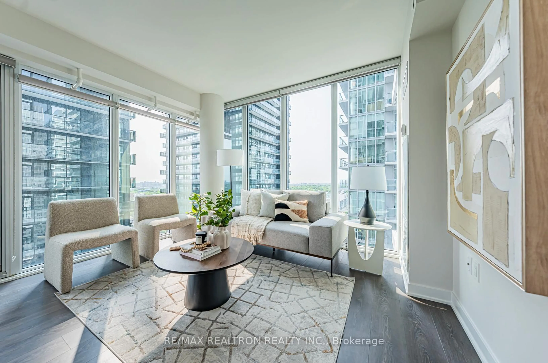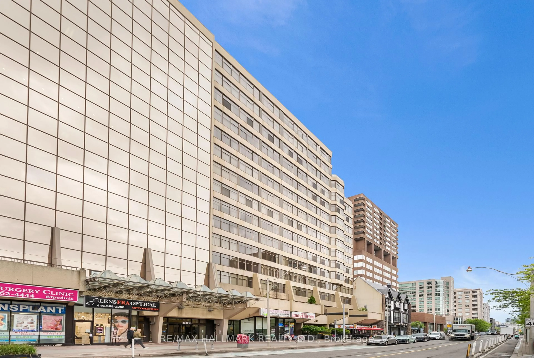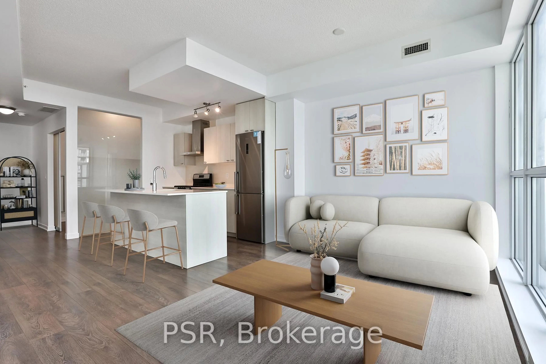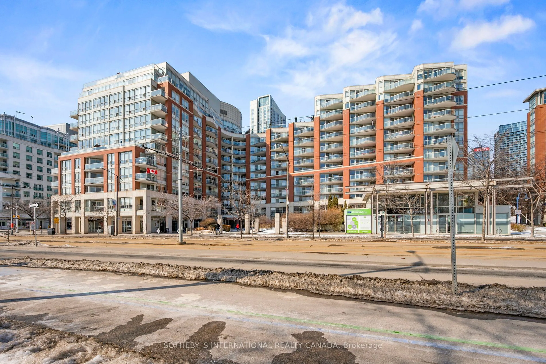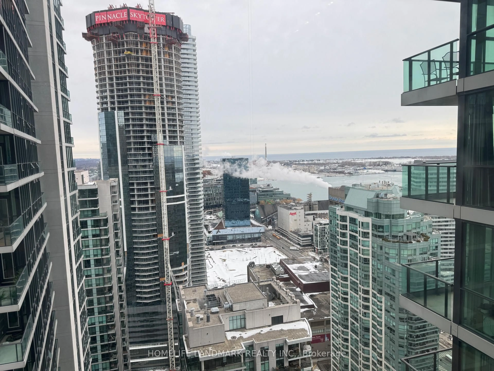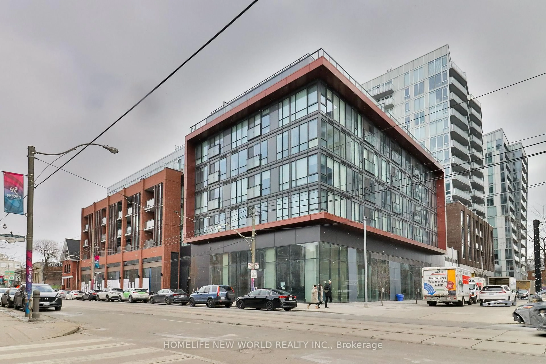11 Foundry Ave #129, Toronto, Ontario M6H 0B7
Contact us about this property
Highlights
Estimated valueThis is the price Wahi expects this property to sell for.
The calculation is powered by our Instant Home Value Estimate, which uses current market and property price trends to estimate your home’s value with a 90% accuracy rate.Not available
Price/Sqft$780/sqft
Monthly cost
Open Calculator

Curious about what homes are selling for in this area?
Get a report on comparable homes with helpful insights and trends.
*Based on last 30 days
Description
Priced to sell! Stunning end-unit townhouse offering elegance and comfort. This home delivers both on price and potential! With abundant natural light, sleek interiors, and updated features, it's a perfect blend of style and functionality. Chic open concept kitchen area with a large living and dining area: Perfect for relaxation and entertaining. Including a private terrace for your BBQ! With a Walk-in closet in the primary bedroom. This is your chance to own a true gem in a quiet pocket within the Junction Triangle. In walking distance from Bloor Go Station, a Balzac's coffee, a beautiful park and a 24-hour grocery store! While Earlscourt Park is close by: Offering 12.6 hectares with an off-leash dog park, track, a ball diamond, 4 tennis courts, basketball and volleyball courts, children's playground with wading pool and walking paths. Marvellously updated 2022 - 2023: LED pot lights with Smooth Ceilings, engineered hardwood floors on both floors, Stylish Black staircase steps with lights and glass railing, Kitchen cupboards, Washrooms, And More! Plus owned parking & locker!
Property Details
Interior
Features
Main Floor
Living
5.07 x 3.21Large Window / hardwood floor
Kitchen
5.07 x 2.85Combined W/Dining / Open Concept / hardwood floor
Bathroom
2.07 x 0.872 Pc Bath / B/I Vanity / Tile Floor
Exterior
Features
Parking
Garage spaces 1
Garage type Underground
Other parking spaces 0
Total parking spaces 1
Condo Details
Amenities
Bbqs Allowed, Bike Storage
Inclusions
Property History
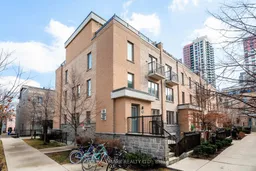 27
27