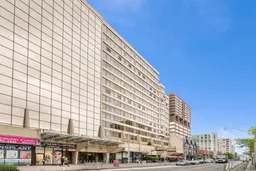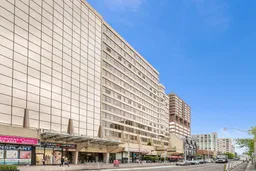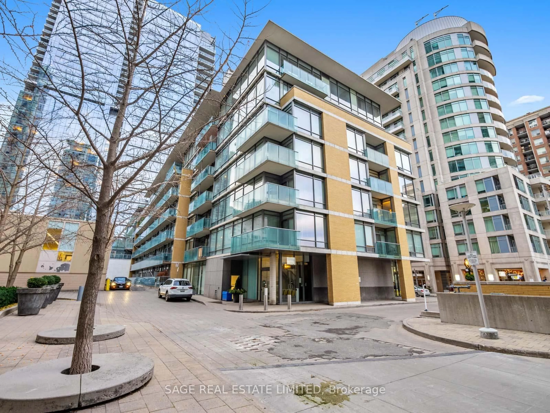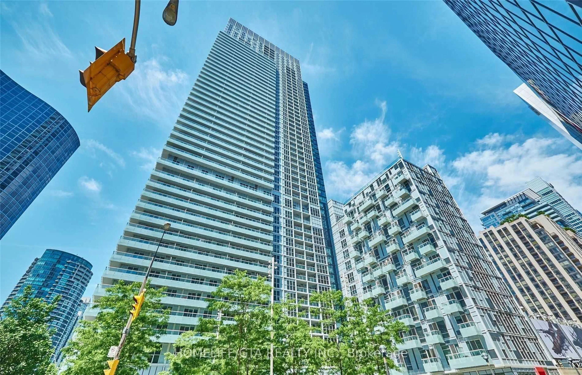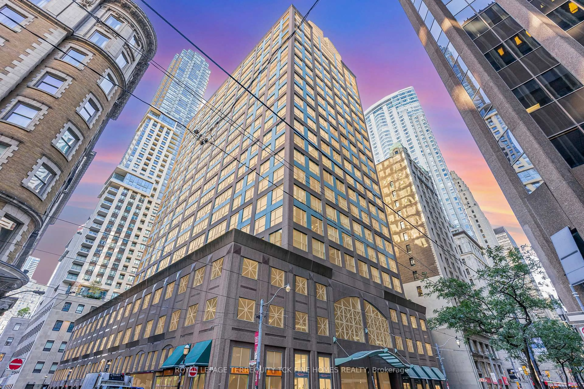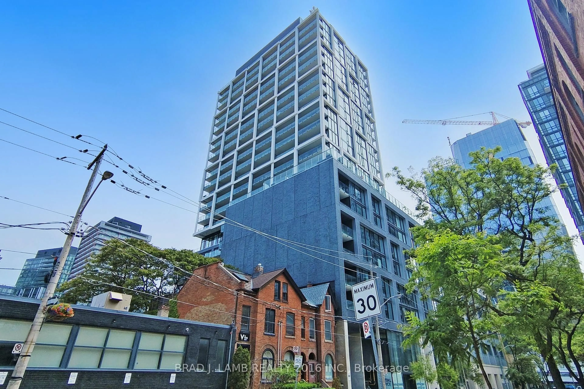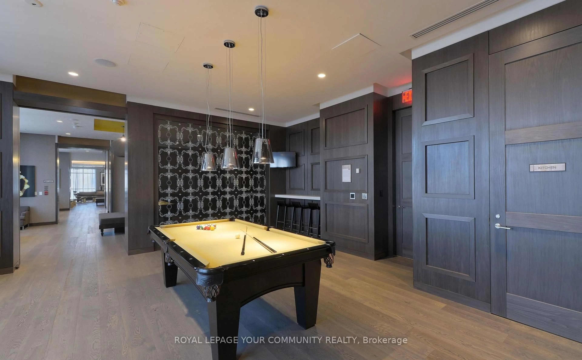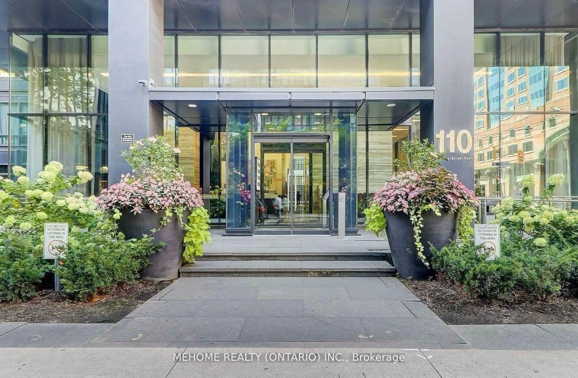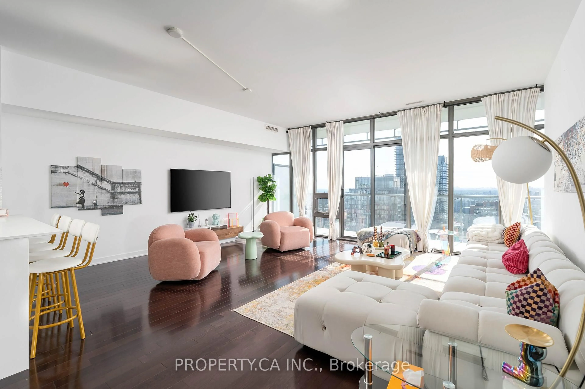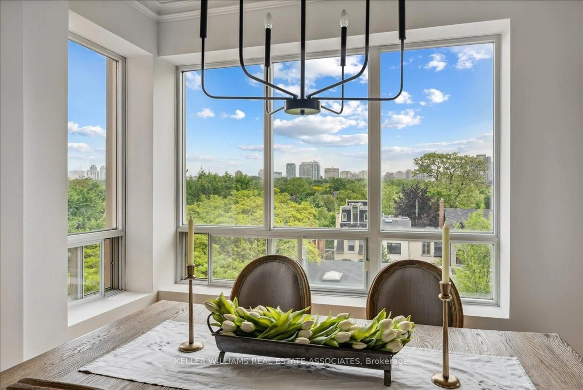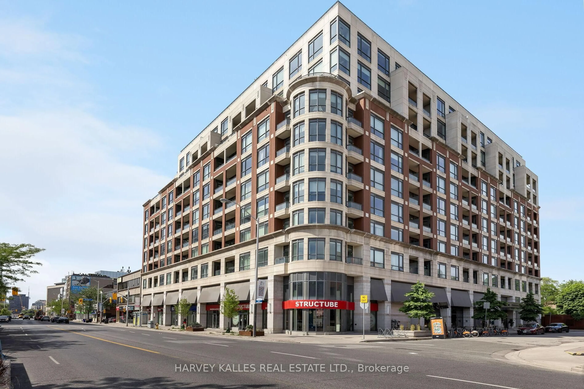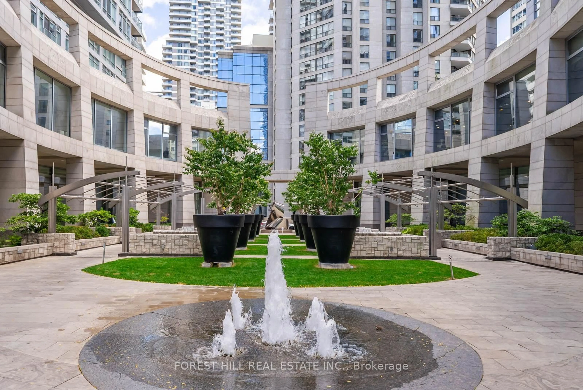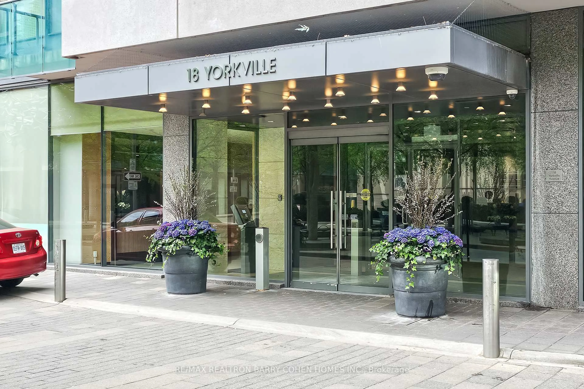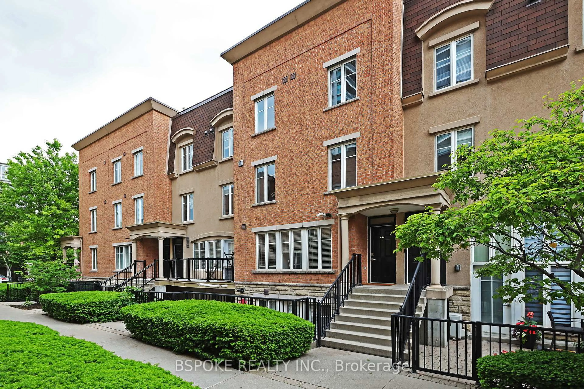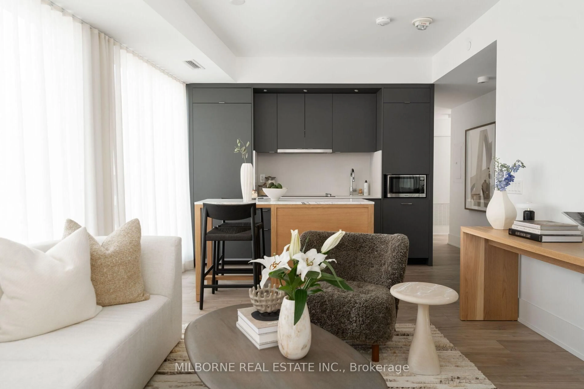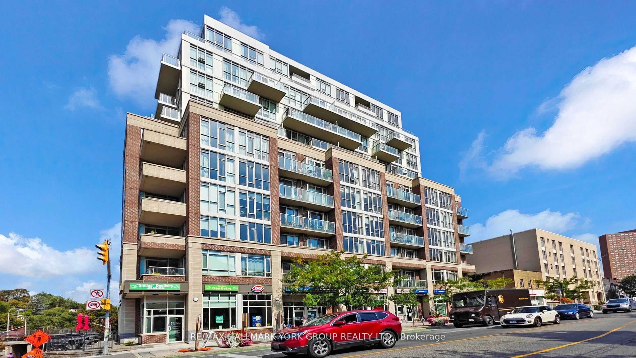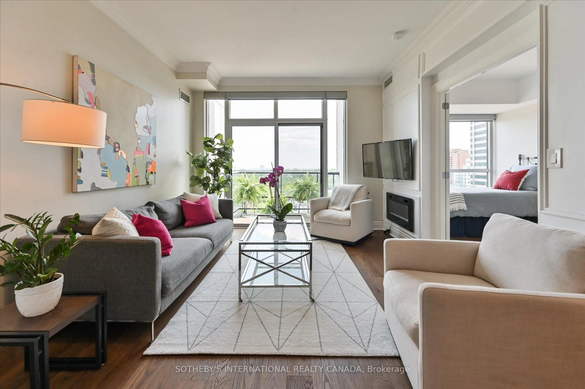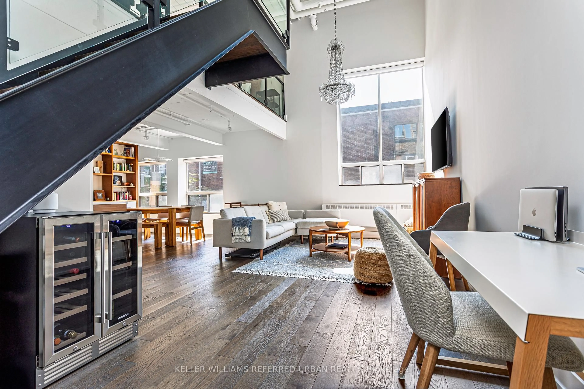Exceptionally spacious, this 1-bedroom, 2-bathroom suite where prestigious Yorkville meets coveted Rosedale offers an impressive 1,470 sq. ft. of elegant living space. Pride of ownership shines throughout this meticulously maintained home, where every detail has been thoughtfully cared for. The expansive open-concept living and dining area is bathed in natural light, thanks to wall-to-wall windows that create a bright and inviting atmosphere. With ample space for a home office or the potential to convert back to a 2-bedroom layout, this suite offers exceptional flexibility. A built-in Murphy bed in the living area provides a stylish and convenient solution for overnight guests. The extended kitchen is both functional and beautiful, featuring a breakfast nook, stainless steel appliances, ample counterspace, a coffee nook and a pantry wall with an abundance of storage! Retreat to the generously sized primary bedroom, complete with wall-to-wall windows, a walk-in closet with custom organizers, and a private 4-piece ensuite. A separate 3-piece guest bathroom adds to the suite's comfort and convenience. Enjoy the practicality of a large laundry room with built-in shelves and storage space, plus a second receiving closet and linen closet there is no shortage of storage solutions here. The unit includes the exclusive use of one parking space and one locker, offering added convenience and value in this sought-after location. Residents enjoy a premium lifestyle with a host of amenities, including a 24-hour concierge, an elegant party room, and a lush rooftop terrace with city views. All this, just steps from the subway, world-class boutiques, the Toronto Reference Library, acclaimed dining, and everything Yorkville has to offer. This is refined city living at its best.
Inclusions: See Schedule B.
