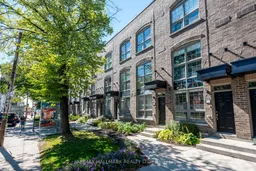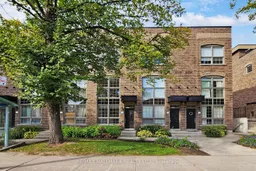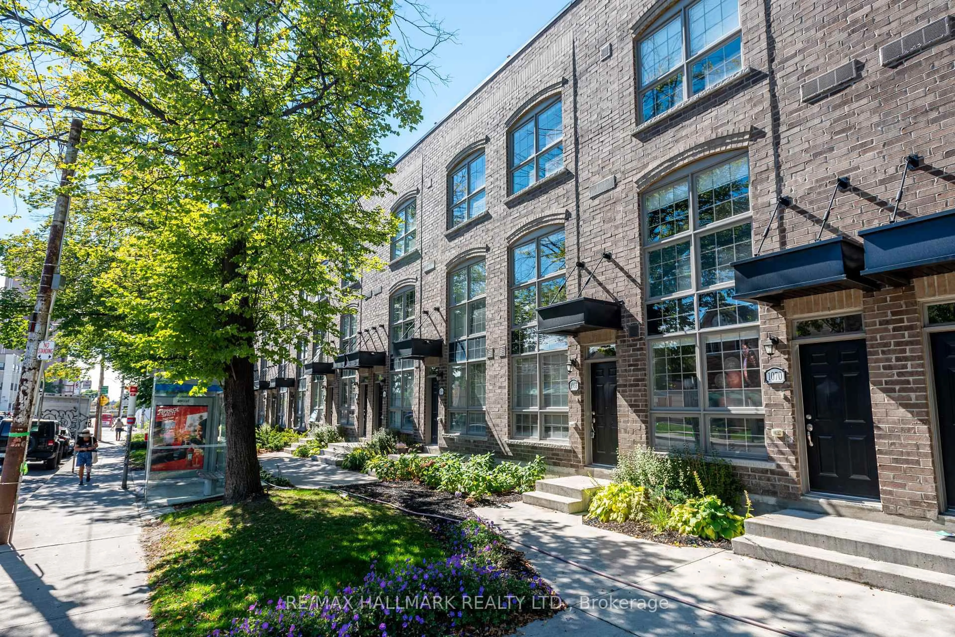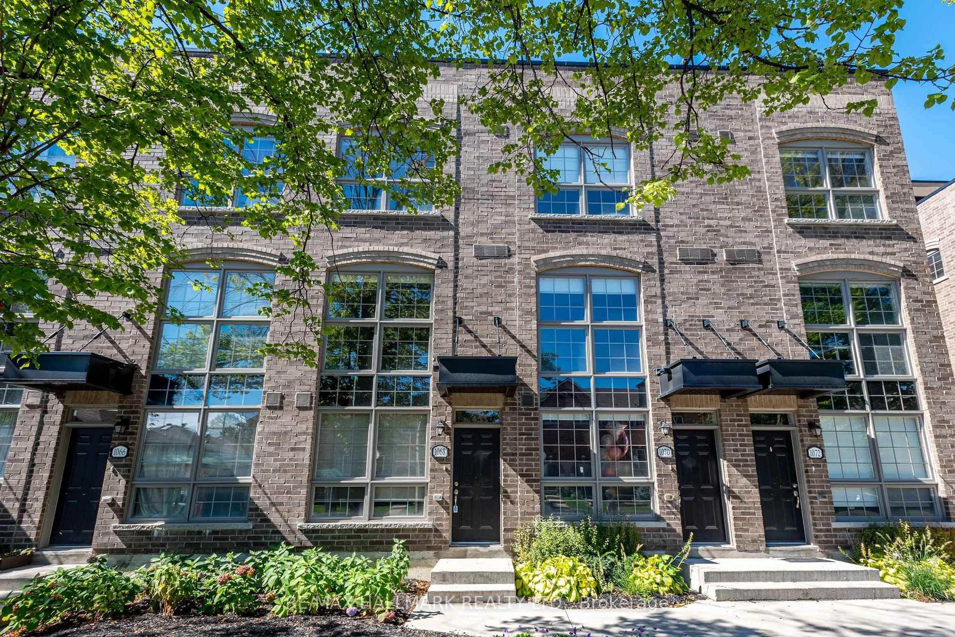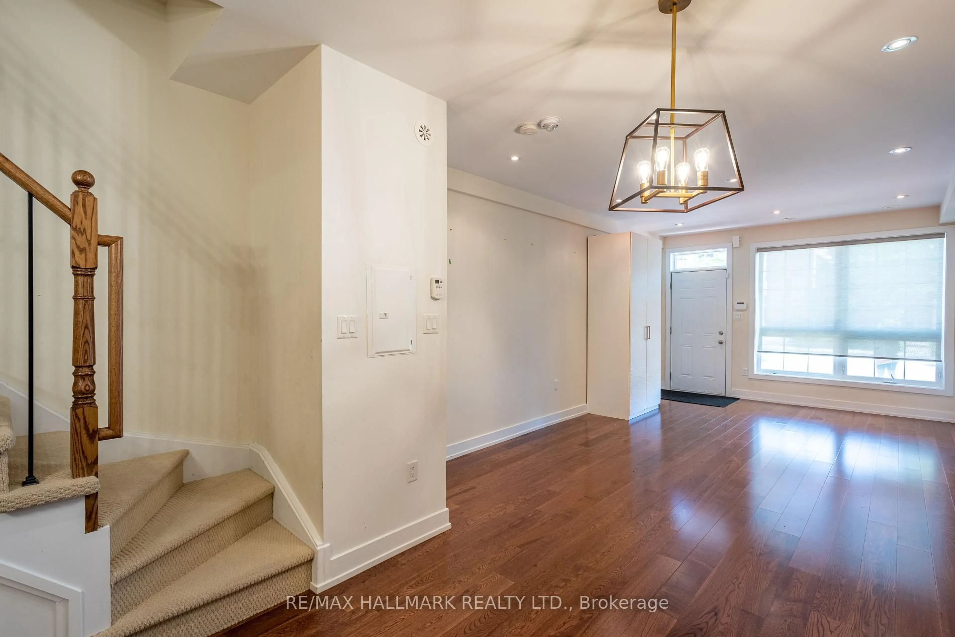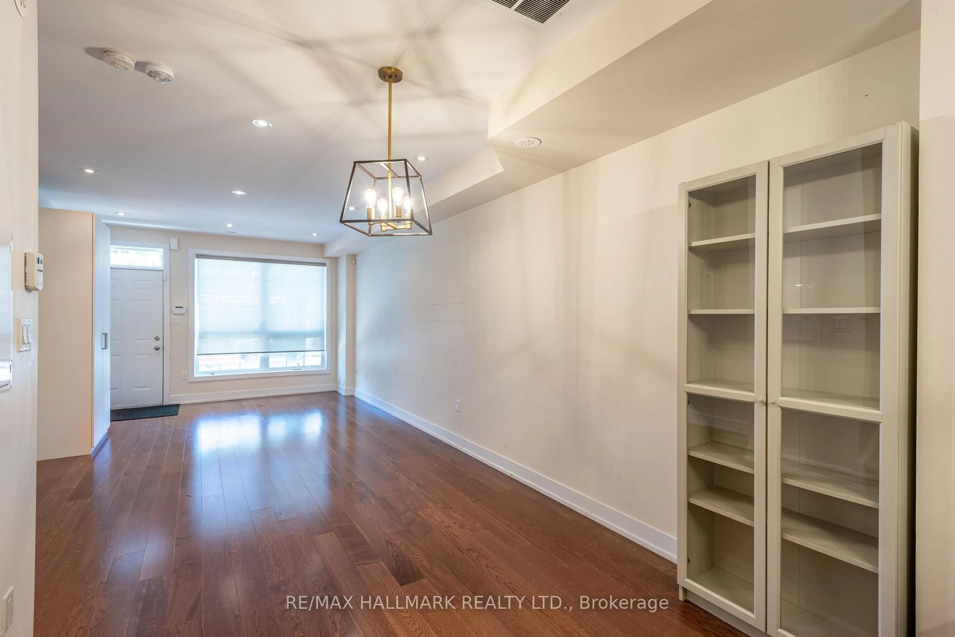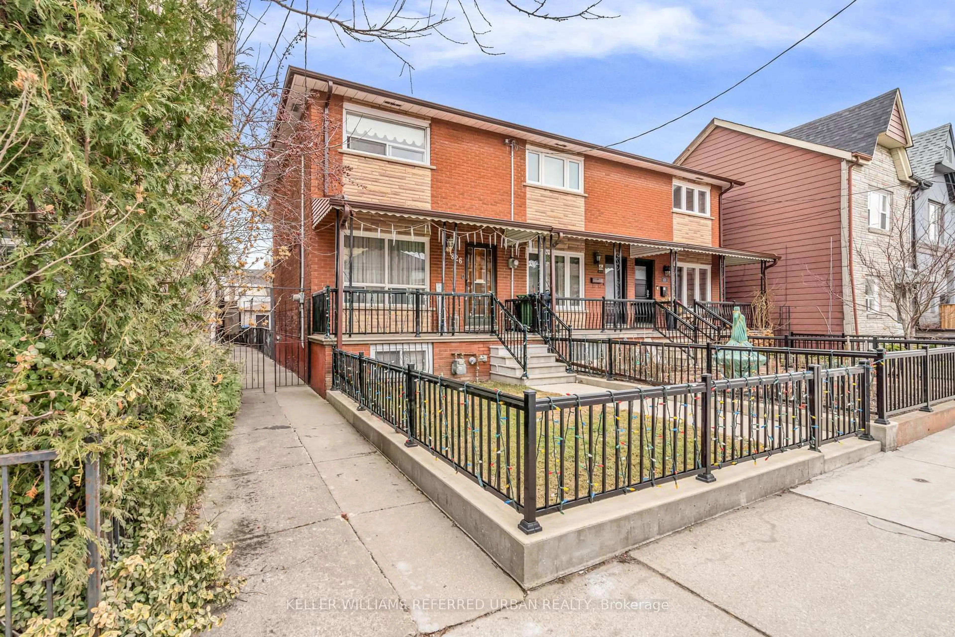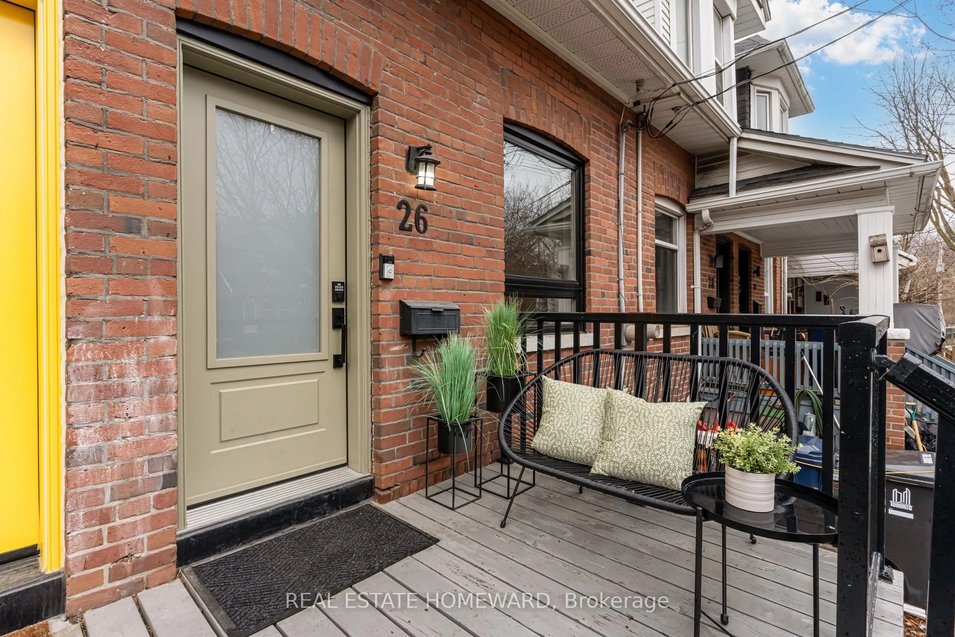1068 Lansdowne Ave, Toronto, Ontario M6H 3Z4
Contact us about this property
Highlights
Estimated valueThis is the price Wahi expects this property to sell for.
The calculation is powered by our Instant Home Value Estimate, which uses current market and property price trends to estimate your home’s value with a 90% accuracy rate.Not available
Price/Sqft$699/sqft
Monthly cost
Open Calculator

Curious about what homes are selling for in this area?
Get a report on comparable homes with helpful insights and trends.
*Based on last 30 days
Description
Welcome To Sophisticated Urban Living In This Stunning 3.5-Storey Townhome, Freshly Painted for Immediate Move-In. The Sleek, Modern Kitchen Boasts High-End Stainless Steel and Panel Ready Jenn Air Appliances, Granite Countertops, And A Chic Custom Backsplash Thats Perfect For Culinary Enthusiasts. Retreat to The Expansive Primary Bedroom, Featuring a Luxurious 5-Piece Ensuite, A Generous Walk-In Closet and Built-In Closets. Large Windows and a Skylight Flood The Home With Natural Light, Creating a Bright, Airy Ambiance. The Nearly 9 Ft Ceiling Heights on Both the Main and 2nd Floor Really Open the Living Space. Each Level Offers a Stylish, Contemporary Bathroom For Ultimate Convenience. The Fourth-Floor Loft Opens To A Sprawling 290 Sq. Ft. Private Terrace, Ideal For Morning Coffee Or Evening Gatherings With Breathtaking CN Tower Views. The Property Comes With an Underground Parking Spot and Locker Unit. Situated In a Thriving, Vibrant Neighbourhood, Delight In A Short, Scenic Stroll To Enchanting Cafés, Renowned Restaurants and Food Basics For All Your Grocery Needs. With a TTC Bus Stop Practically at Your Doorstep and a Swift Walk To Bloor GO/UP Station, You Will Have Effortless Access to Places Around the City. This Home is an Absolute Must See and You Wont Be Disappointed!
Property Details
Interior
Features
Ground Floor
Living
7.82 x 2.67hardwood floor / Combined W/Dining / Pot Lights
Dining
7.82 x 2.67hardwood floor / Combined W/Living / Pot Lights
Kitchen
3.12 x 2.84hardwood floor / Stainless Steel Appl / Granite Counter
Exterior
Features
Parking
Garage spaces 1
Garage type Other
Other parking spaces 0
Total parking spaces 1
Property History
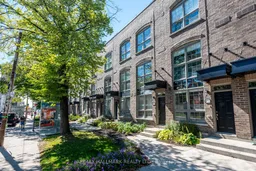 46
46