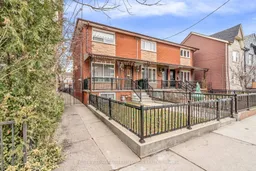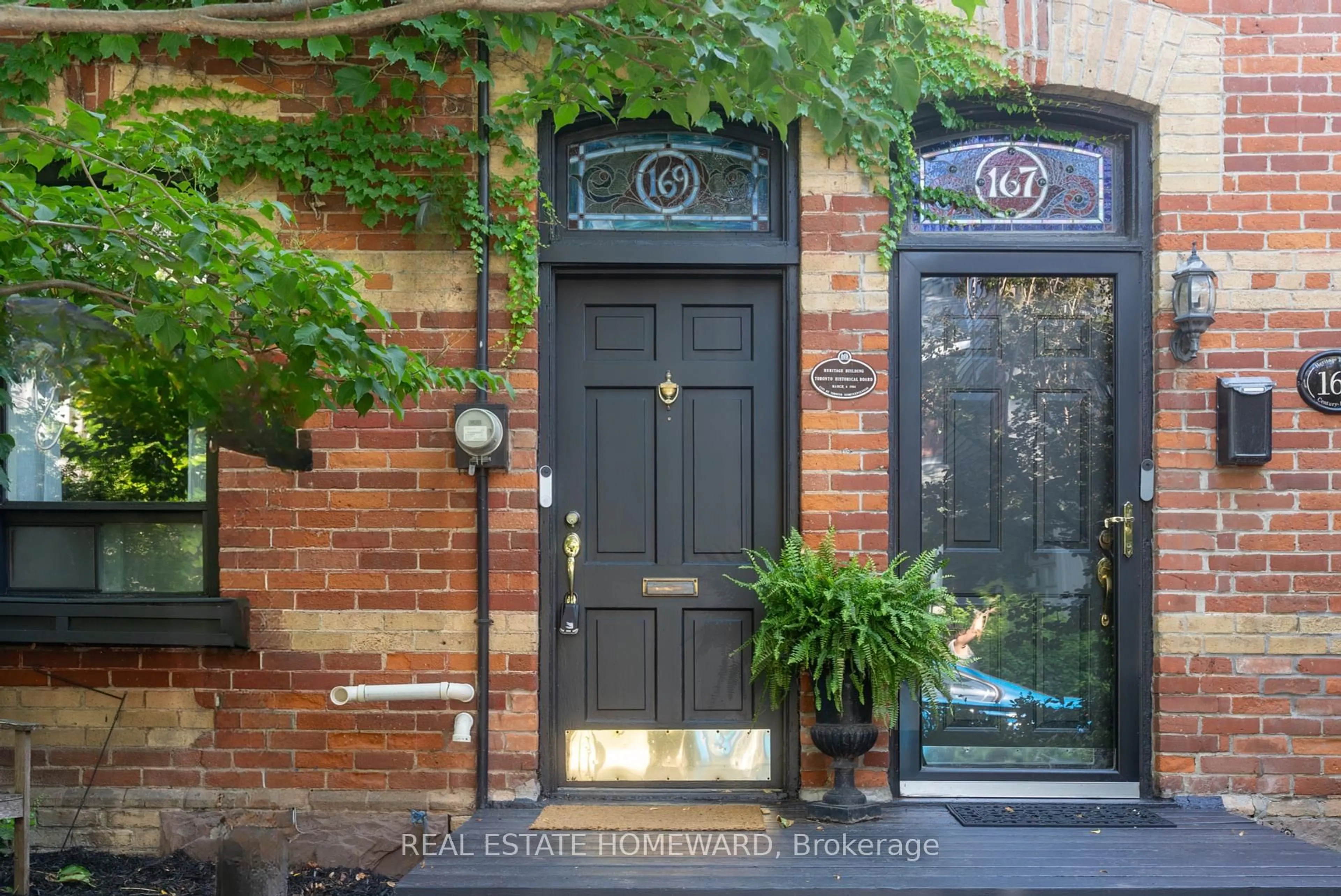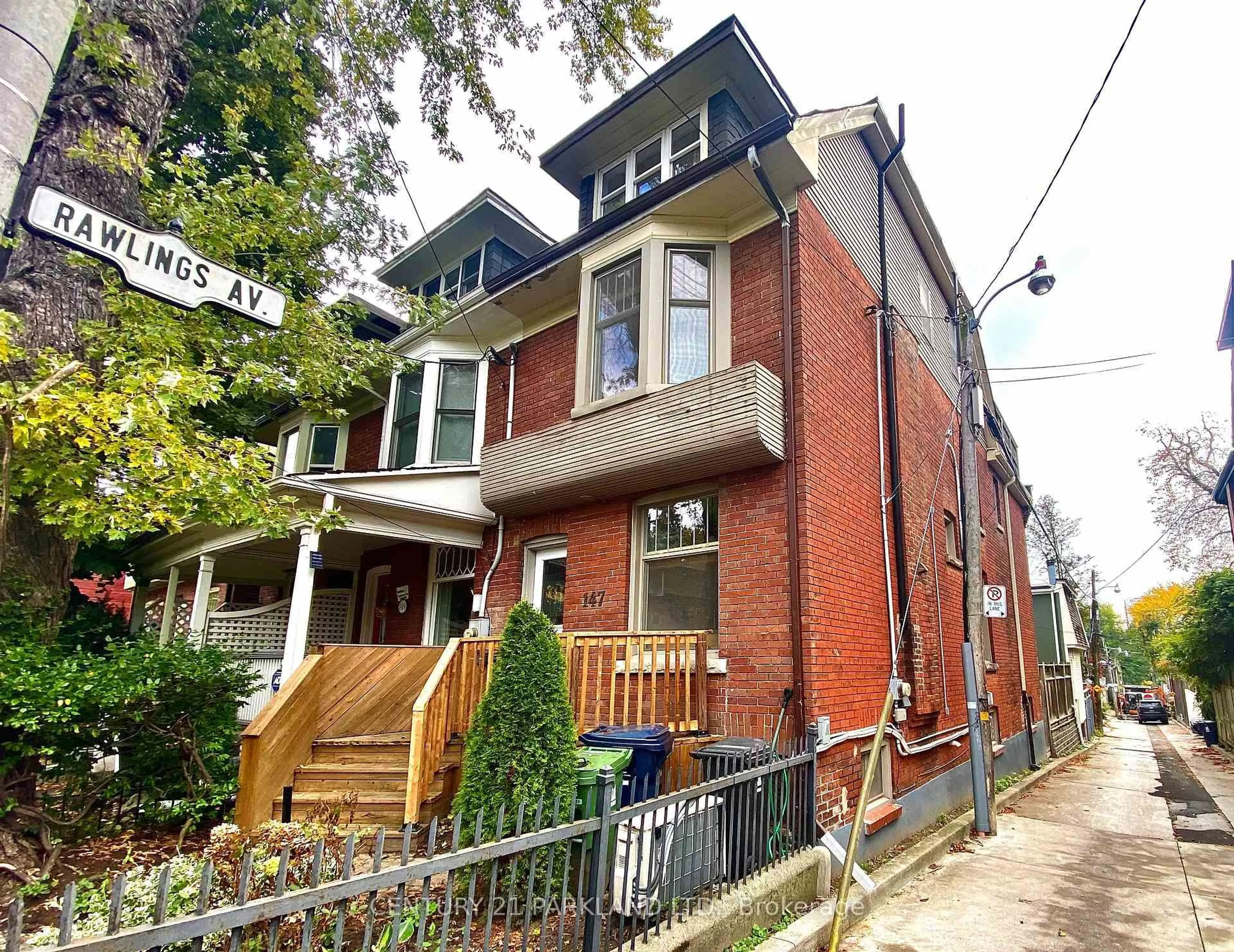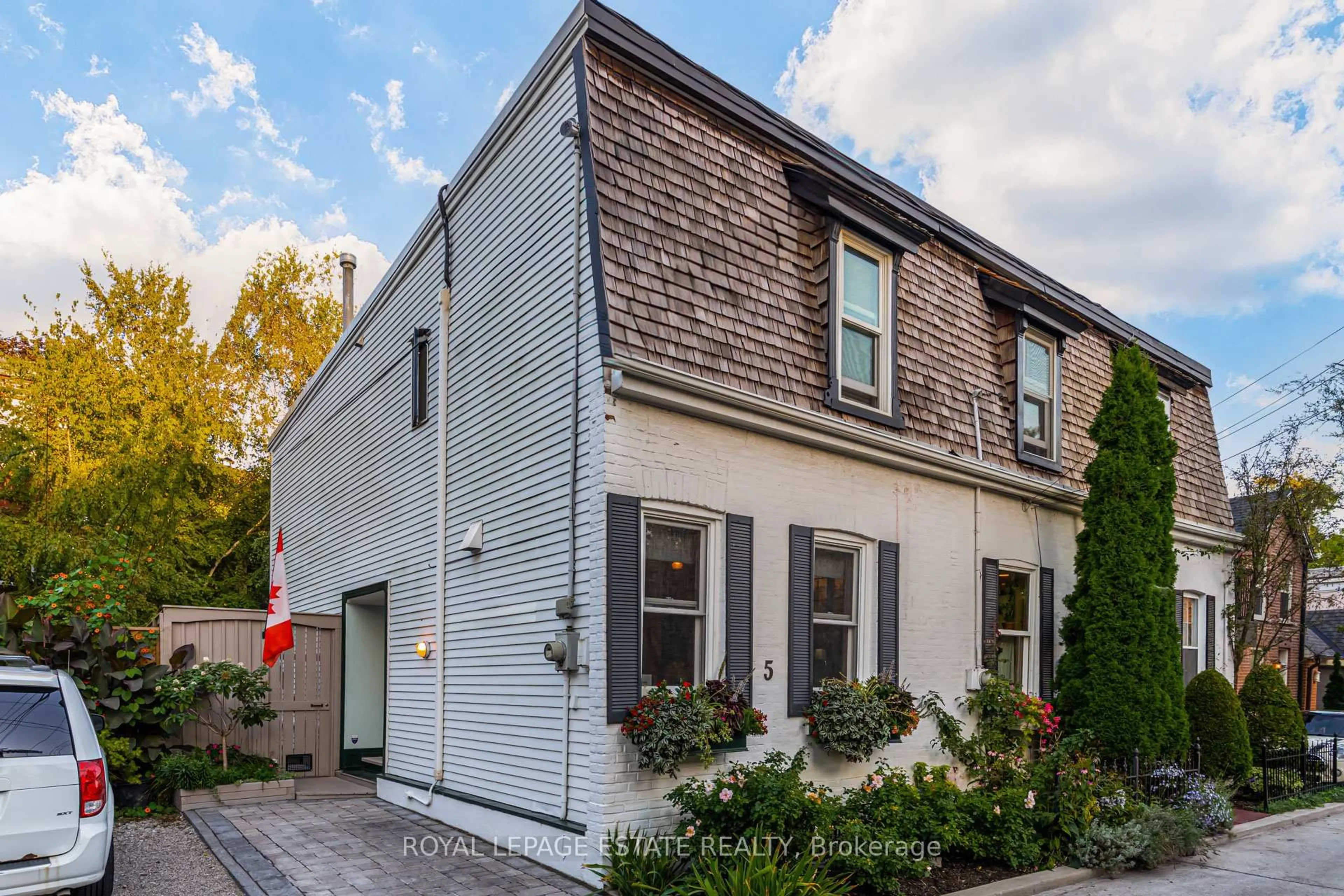First it was Queen St W that was voted one of the coolest streets in the world, well now, according to Time Out, Ossington Ave was voted a similar accolade in 2022! 826 Ossington may not be at the epicenter, thankfully, but is in a quieter family orientated & residential neighbourhood that gets you close enough for those evenings you wish to paint the town red. How long of a walk to the Ossington Subway station do you think? 3 Minutes, yes we timed it! Want to pop out quickly for a stroll / dinner locally? There are a multitude of ethnically diverse restaurants, bistros, cafes, bars & smaller boutique stores on Bloor Street W. Consider an evening of culture at Paradise, the independent theater hosting avande-garde movies, live classical candlelight musical renditions of contemporary albums etc. Public library & parks, gyms, schools & recreational facilities all close by. Hopefully that whets your appetite for the neighbourhood? now lets talk about your next chapter in ownership, be it your next home or indeed as an investment property! This is not your typical home for the neighbourhood where most are approximately a century old. Conveniently set back to reduce traffic noise & only built in 1981, 826 Ossington portrays a solid as a rock vibe the moment you approach, (yes I did just reference the 80s & solid as a rock in one sentence, late millennials & Gen-Zs, youll just have to look that one up). Enter to a clean & bright, extremely well-kept home which has been in the family for over 20 years. Pride of ownership speaks to you as you tour the home. 3 ample size bedrooms, 2 Washrooms, 2 Kitchens give flexibility towards the next chapter you wish to write. Create a separate basement apartment easily due to bathroom & kitchen being located below grade & a side entrance for convenient access. Nice large back yard & single car garage which could be extended to house 2 cars. Furthermore there is precedence for laneway housing just down the street.
Inclusions: Central air & additional window A/C located on upper stairwell window, A/C unit was replaced 2-3 years. Fencing in front of home was done approx 3 years ago. Garage roof was done 2-3 years ago. All appliances, All electrical light fixtures (except chandelier in main floor dining room), all window coverings (except white & grey curtains in main floor living room), Included: Brown dresser in second bedroom, BBQ in backyard, brass stand unit in main floor kitchen (not including items on it)
 45
45





