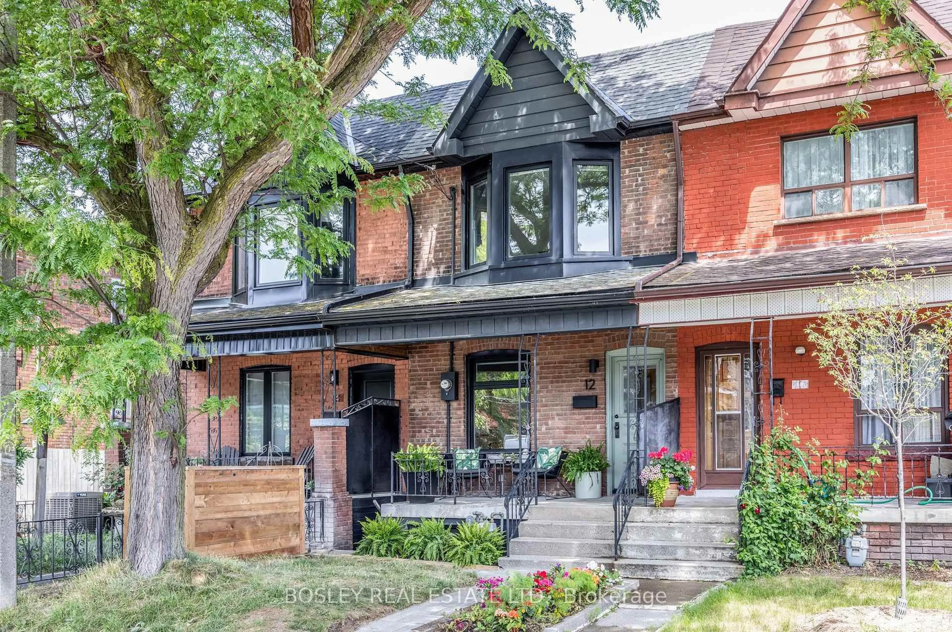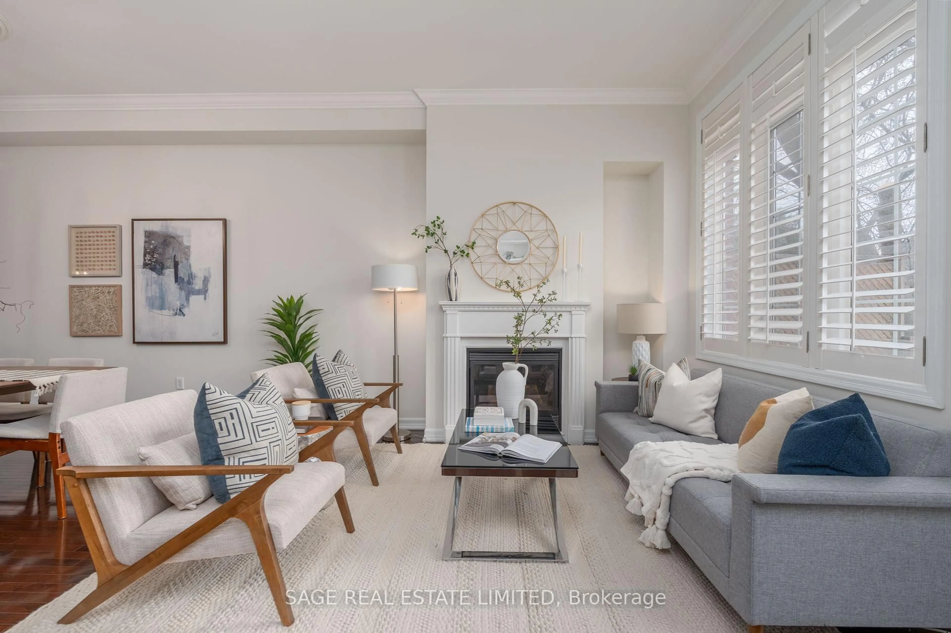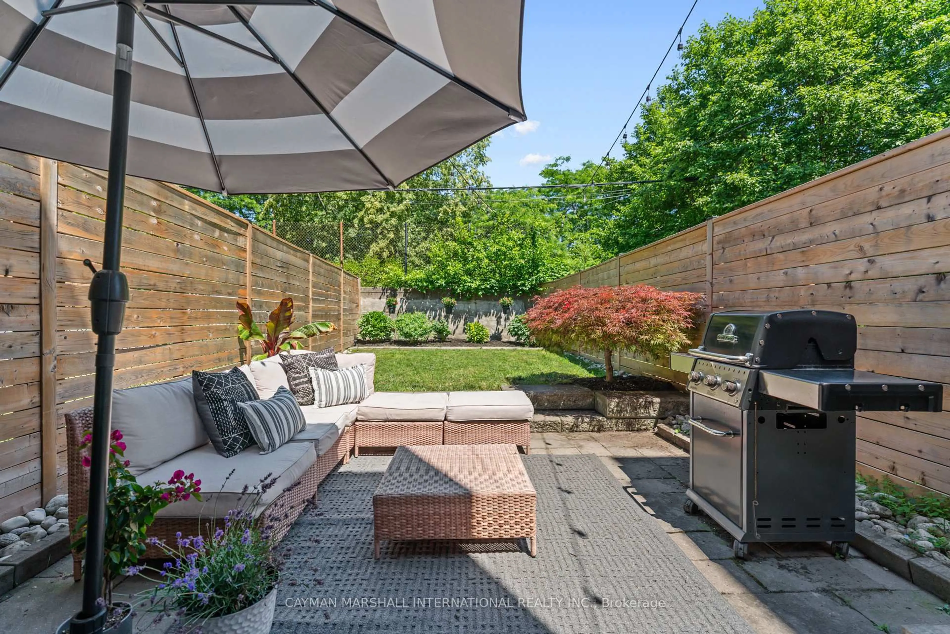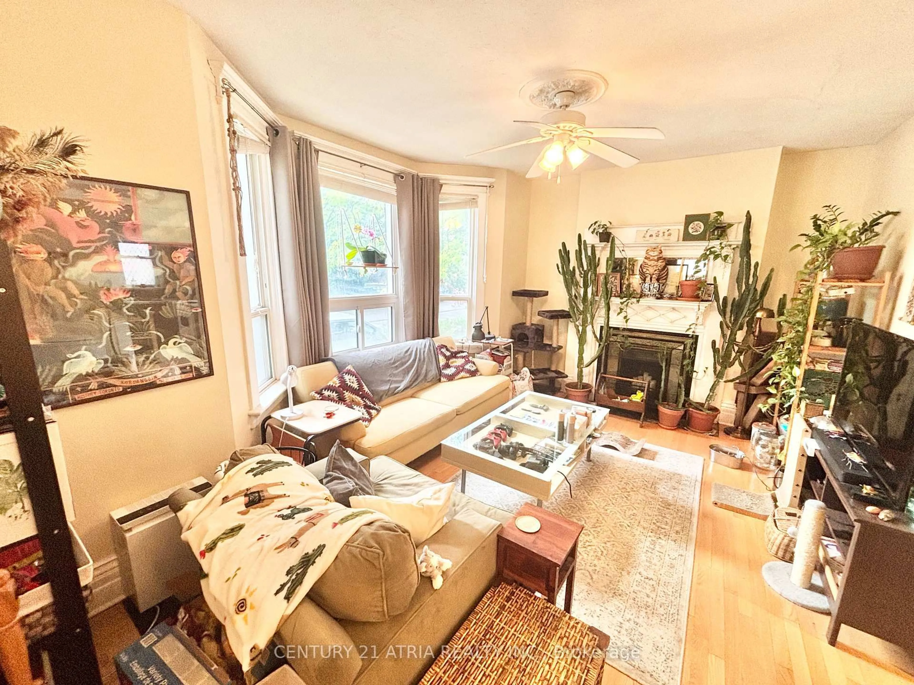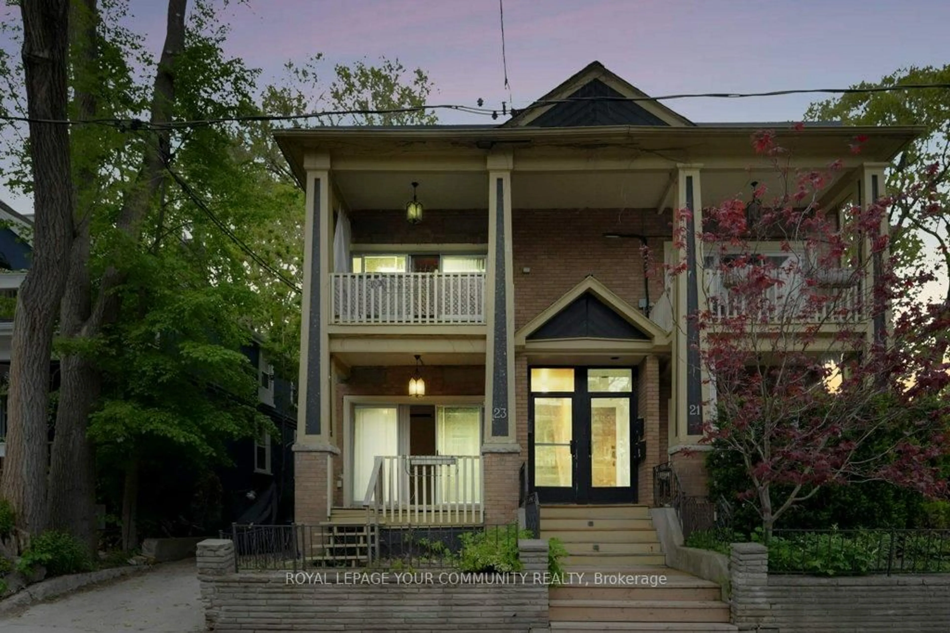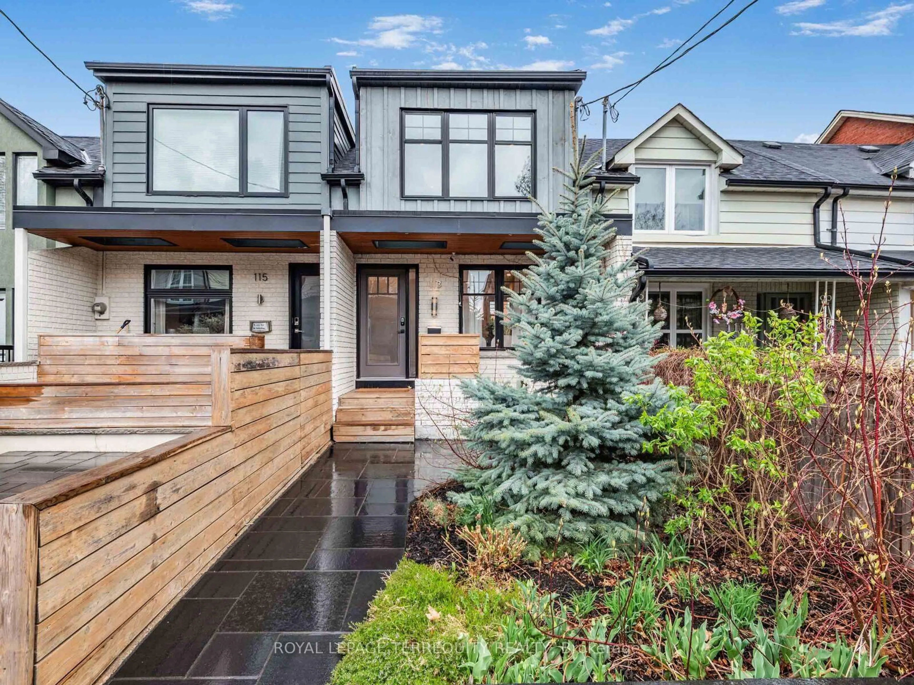Welcome to 26 Ashland Avenue - Your Dream Home Nestled Between Two of Toronto's Most Iconic Neighbourhoods: Leslieville & The Beaches! Located on a quiet, tree-lined street, this updated 2-storey gem offers the perfect blend of character, charm, and modern upgrades. Inside, you'll find high ceilings, original hardwood floors, pot lights, and a beautifully renovated kitchen with quartz countertops, gas stove, live-edge shelves, stainless steel appliances, and smart-home features throughout (Ecobee thermostat, Ring doorbell, and Weiser smart lock). Upstairs boasts three bedrooms, a spa-like bathroom with heated floors, plush broadloom, and skylights that flood the space with natural light.The basement offers a separate entrance, cozy gas fireplace, wet bar, and a newly renovated 4-piece bathroom ideal for guests, a family room, or future income potential. Step outside to a deep backyard with a custom deck and a gorgeous Lilac tree, perfect for entertaining or relaxing. Plus, enjoy the convenience of a rare legal front pad parking. Major upgrades include: new roof (2024), new windows (2023), ductless heating/cooling (2025), updated electrical panel, and a high-efficiency radiant thermal heating & tankless hot water system just to name a few. Live steps from it all: Orchard Park, Woodbine Beach, Ashbridges Bay, Leslieville Farmer's Market, top-rated schools, transit, coffee shops, breweries, and some of Queen East's best restaurants. See attachments for a full list of updates and features. This is East End living at its finest! Dream big, don't miss your chance to call it home.
Inclusions: LG ThinQ Fridge, Gas Range/Oven, Hood Fan, Dishwasher, Microwave, Chest Freezer, Washer and Dryer, All Electric Light Fixtures, Two Ductless Wall Units + Accessories, Radiant Thermal 2-in-1 Combination Furnace and Tankless Hot Water Heater + Accessories, Baseboard Heater in Primary Bedroom, All Window Coverings (See Exclusions), Ecobee Smart Thermostat, Weiser Smart Door Lock, Ring Door Bell, Front Closet Organizer, Second Bedroom Closet.
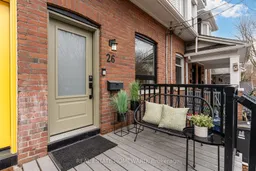 29
29

