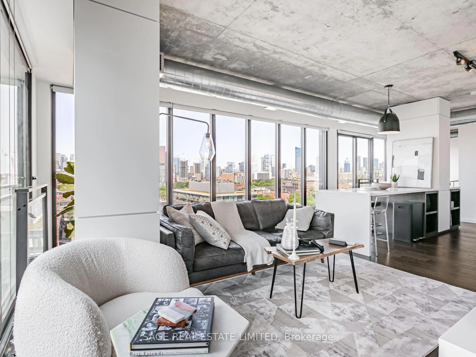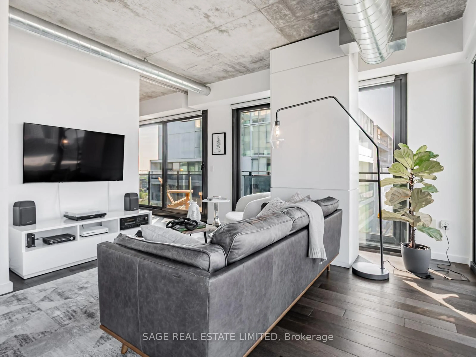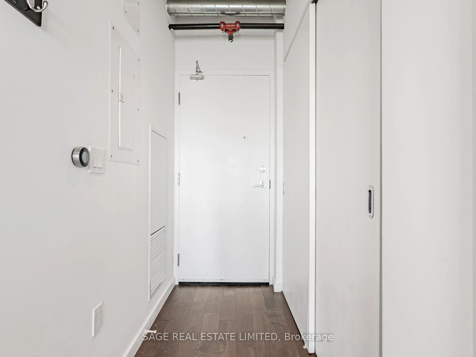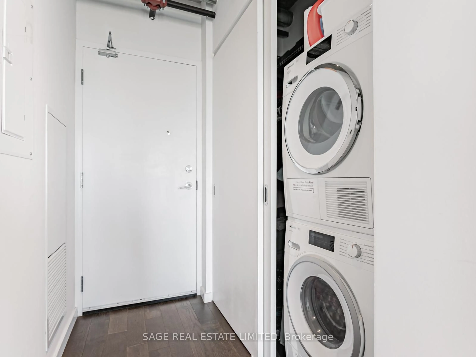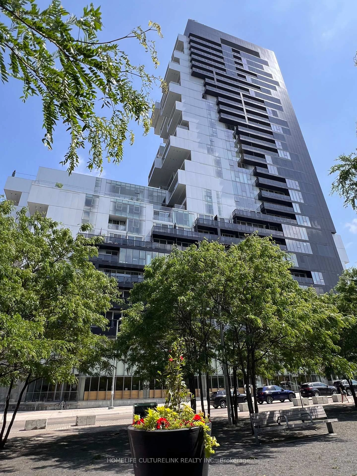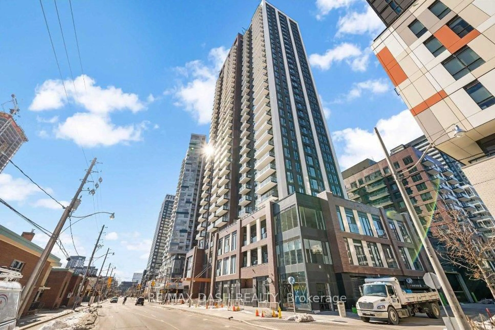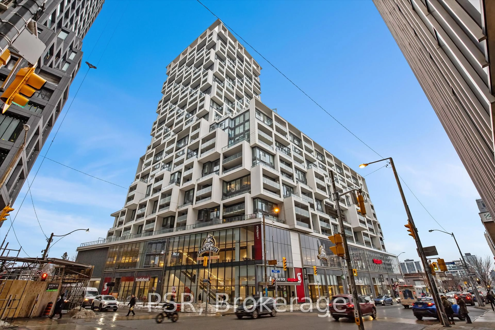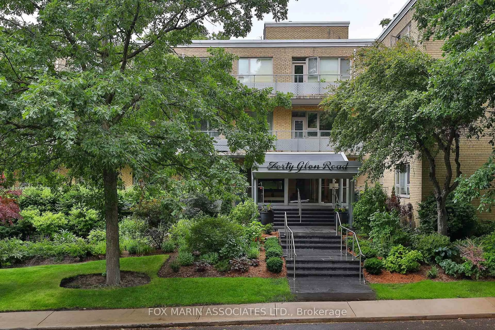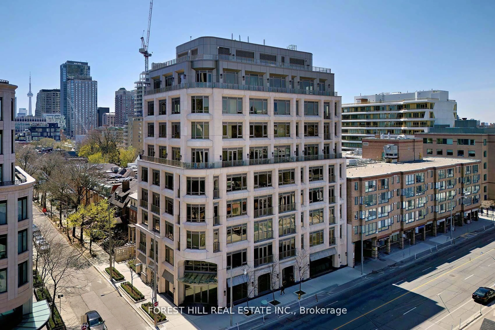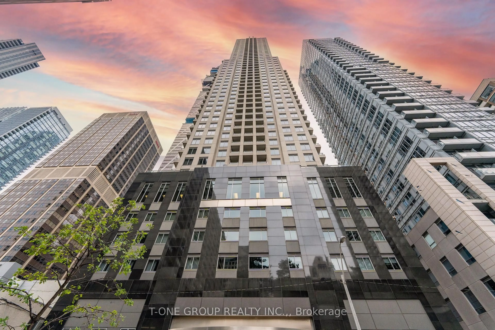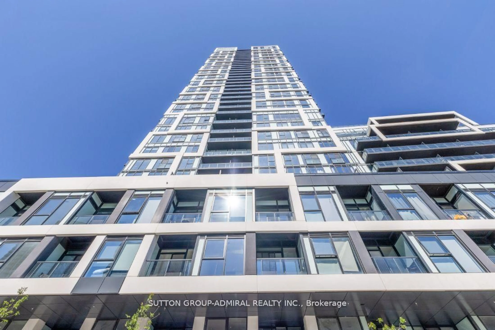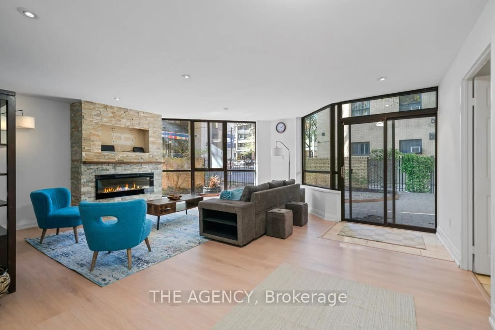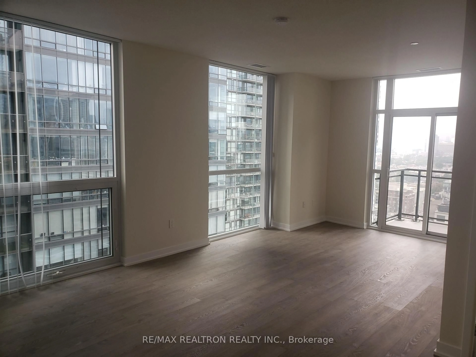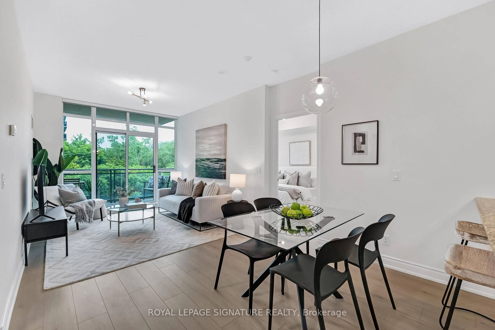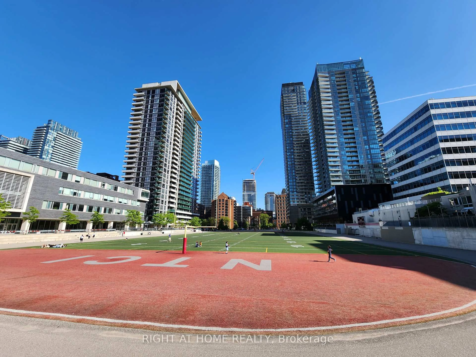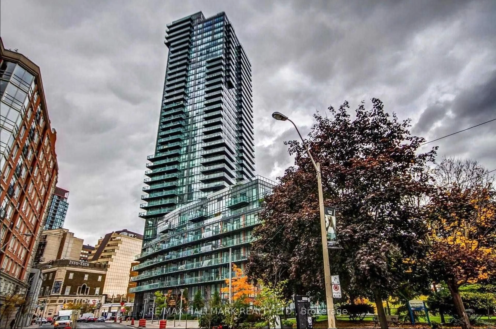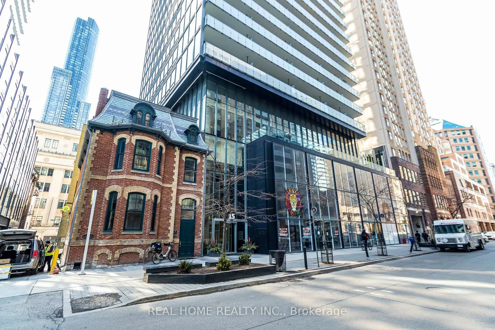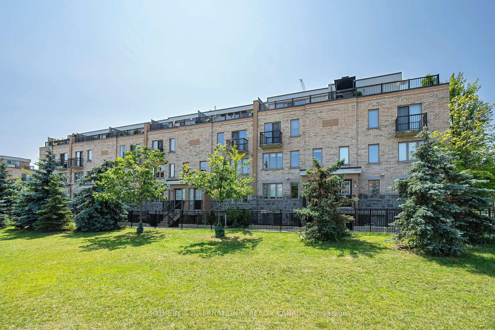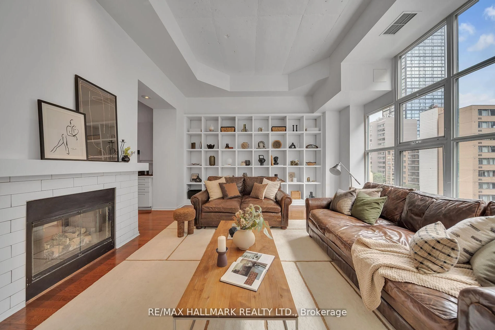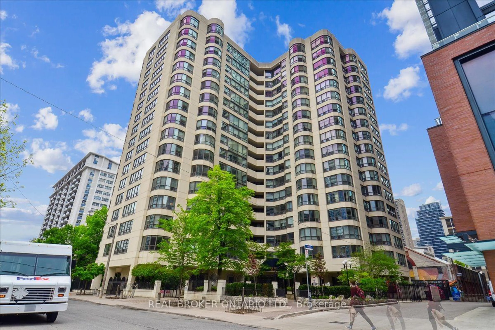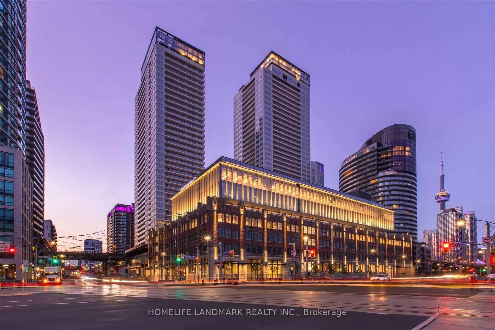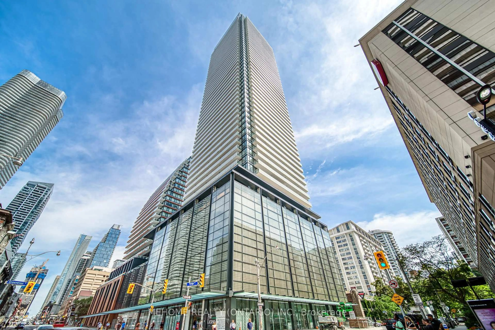51 Trolley Cres #1209, Toronto, Ontario M5A 0E9
Contact us about this property
Highlights
Estimated valueThis is the price Wahi expects this property to sell for.
The calculation is powered by our Instant Home Value Estimate, which uses current market and property price trends to estimate your home’s value with a 90% accuracy rate.Not available
Price/Sqft$1,019/sqft
Monthly cost
Open Calculator

Curious about what homes are selling for in this area?
Get a report on comparable homes with helpful insights and trends.
+12
Properties sold*
$659K
Median sold price*
*Based on last 30 days
Description
Look, I know every listing likes to say something like "this is can't miss", but you really are stumbling into something unique here. Uninterrupted panoramic views, multiple Juliette balconies, a walkout balcony, and spectacular natural light truly make this one feel singular. This is a gorgeous corner unit, with a split bedroom layout...about as functional as it gets. Need some storage? The unit itself is packed with it, but how about 2 bike racks, 1 locker and a parking spot. So what's nearby you ask? Corktown Common is minutes away for those who like a hike, a bike, or a quick jaunt. The Distillery district, Leslieville and St Lawrence market are all within walking distance or a quick bike or drive. For those who need to commute, the DVP and Gardiner are minutes away as well as being Next To The Future Corktown & Riverside/Leslieville Ontario Line Stations. So after all the talk of the stereotypical "you can't miss it" jargon....well....you kind of don't want to miss it.
Property Details
Interior
Features
Flat Floor
Kitchen
5.27 x 4.26Custom Counter / Centre Island
Dining
5.27 x 4.26Open Concept / West View
Living
4.26 x 3.35Open Concept / Sw View
Primary
4.32 x 2.813 Pc Ensuite / Juliette Balcony
Exterior
Features
Parking
Garage spaces 1
Garage type Underground
Other parking spaces 0
Total parking spaces 1
Condo Details
Amenities
Bike Storage, Concierge, Exercise Room, Guest Suites, Gym, Outdoor Pool
Inclusions
Property History
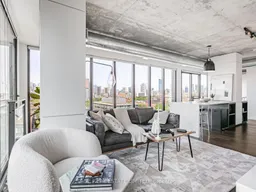 39
39