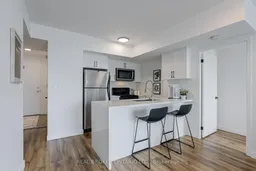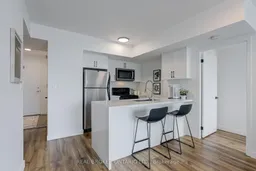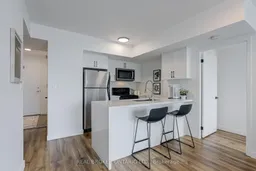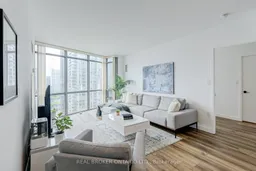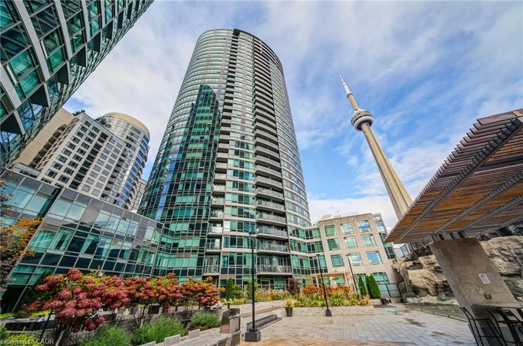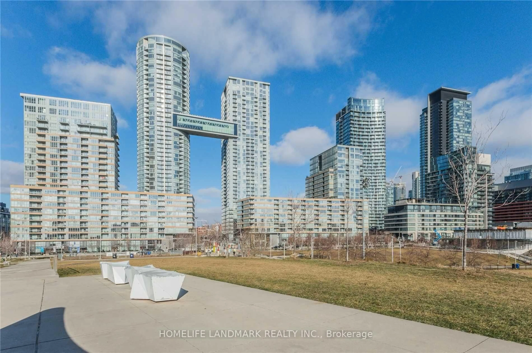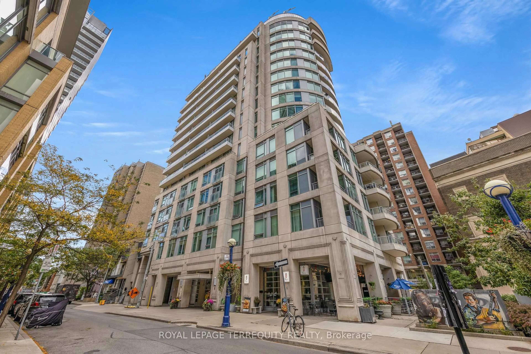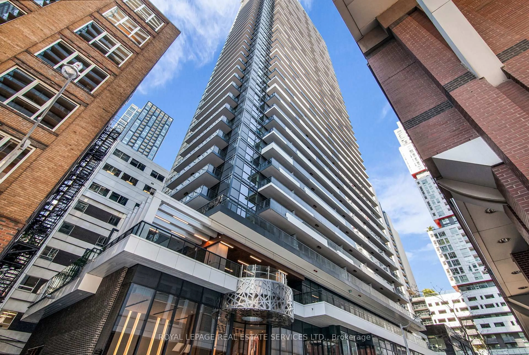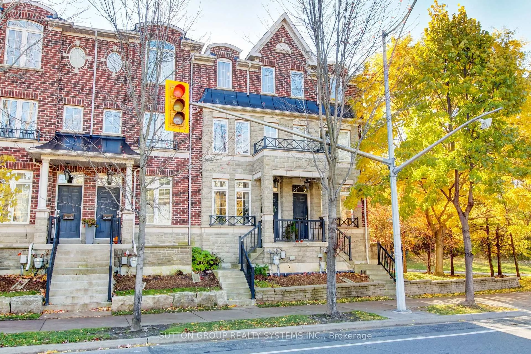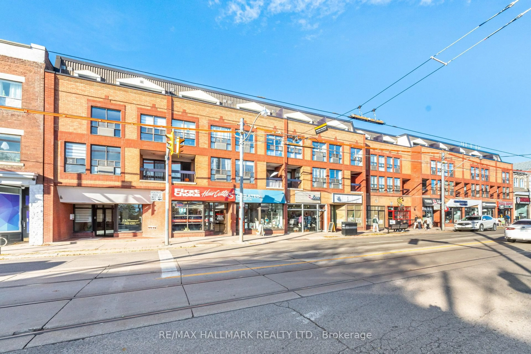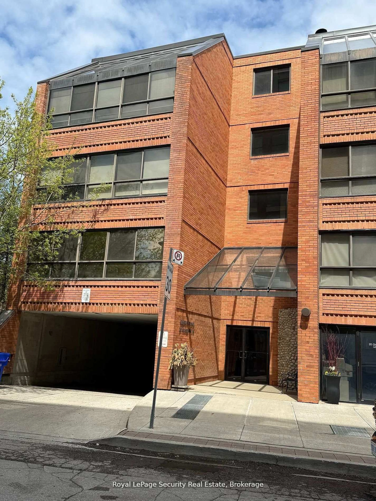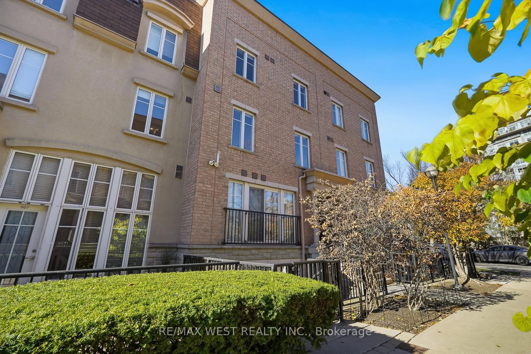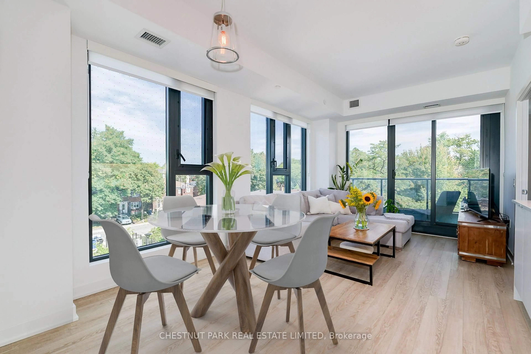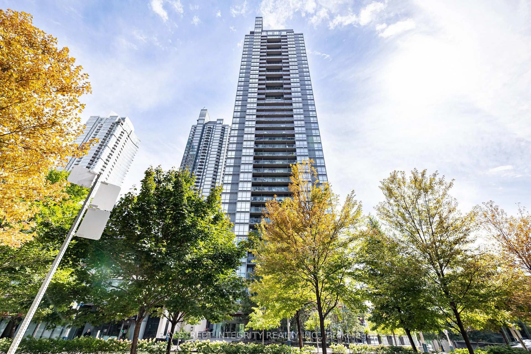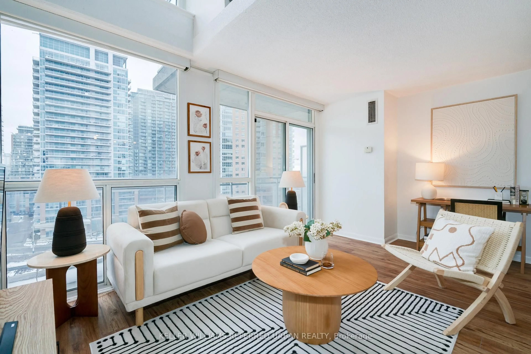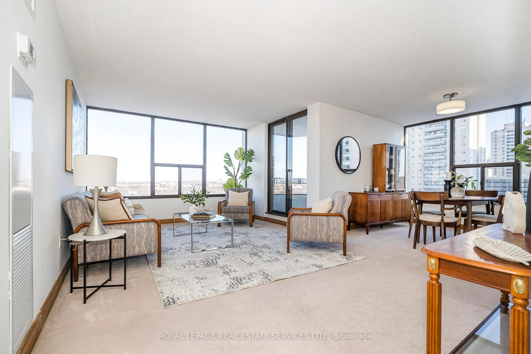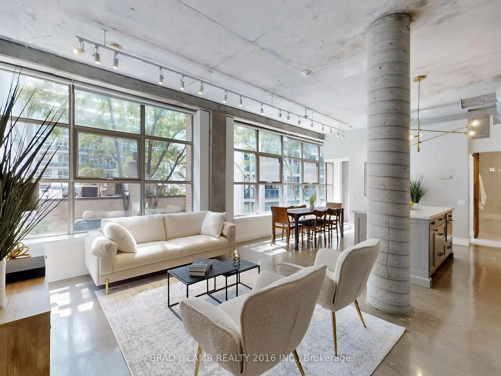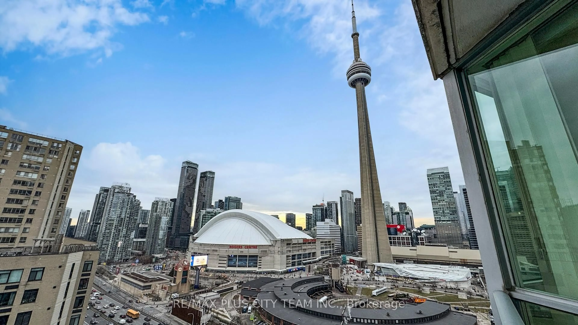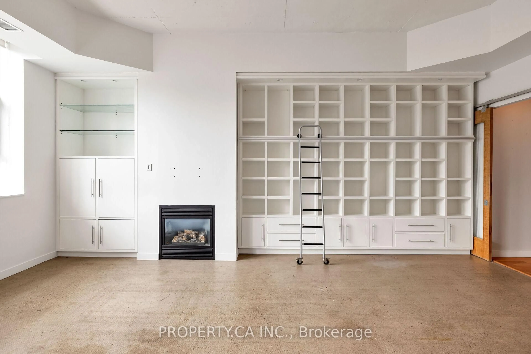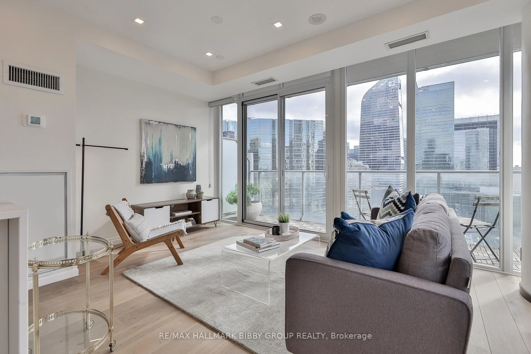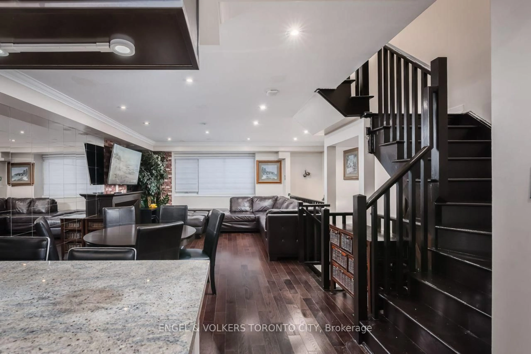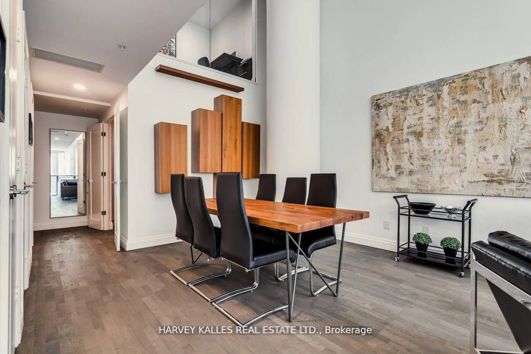This beautifully renovated 2+den, 2-bathroom condo at Harbour View Estates III is a must-see! Completely updated in 2023 for personal use. The renovation includes the removal of all carpeting and popcorn ceilings, creating an open, clean space with Luxury Vinyl Plank flooring throughout. The kitchen boasts sleek quartz countertops, with a brand-new dishwasher and microwave.The spacious den offers an ideal work-from-home solution, while the split bedroom layout provides maximum privacy - perfect for young families or investors seeking a versatile space. The bedrooms are generously sized, with a primary fit for a king (or queen). You'll fall in love with the breathtaking sunset views of Lake Ontario from every window, creating a serene backdrop to your daily life. Parking and a locker are included, providing convenience and additional storage space. The famous Superclub amenities are a true highlight, offering access to a full-sized basketball court, bowling alley, indoor pool, sauna. actual gym with running track, movie theatre, squash and tennis courts, and much more. Living here feels like a resort! This quiet, well-maintained building is home to many young families and couples, offering a peaceful and community-focused atmosphere. The maintenance fees cover all utilities, so all you need to pay for is internet (and cable if you're still one of the few).This truly is a move-in-ready home in one of Torontos most desirable waterfront communities. Don't miss your chance to own this incredible space.
Inclusions: Stainless Steel Fridge, Stove, Microwave Range, Dishwasher. Stacked Washer/Dryer, All Electrical Light Fixtures, All Window Coverings
