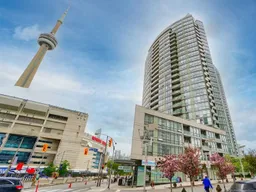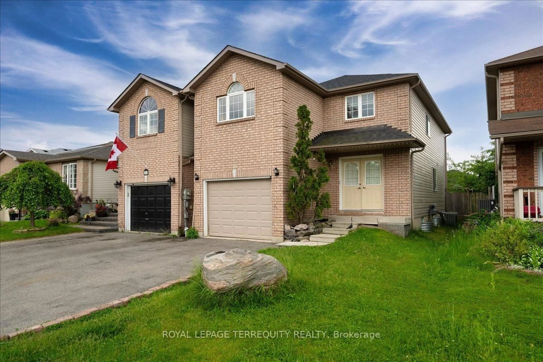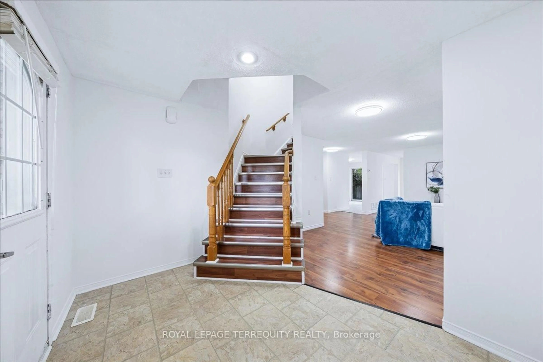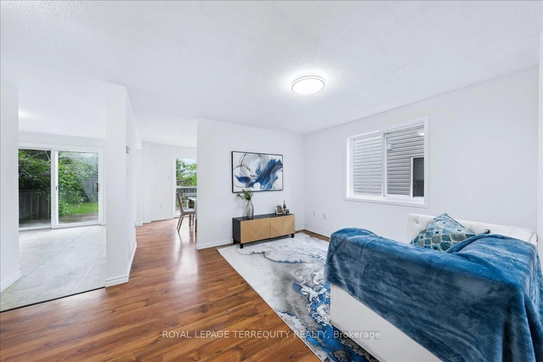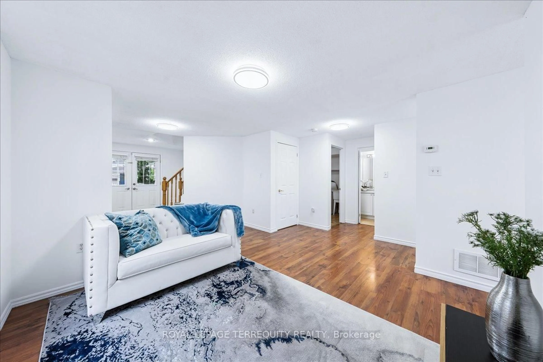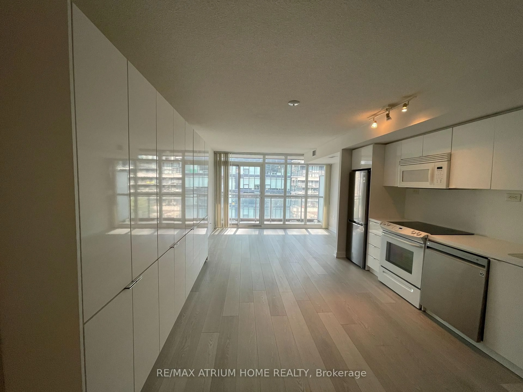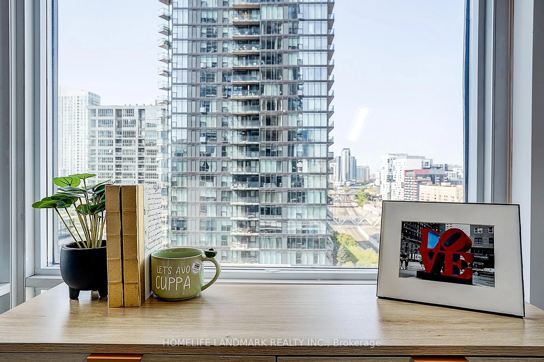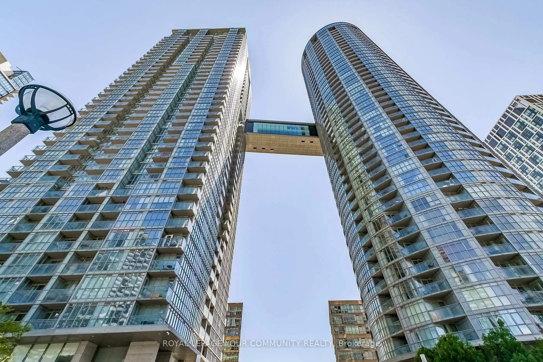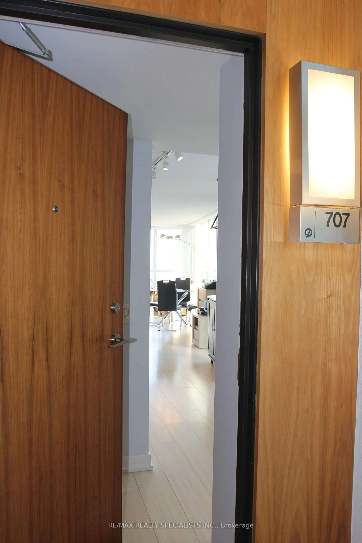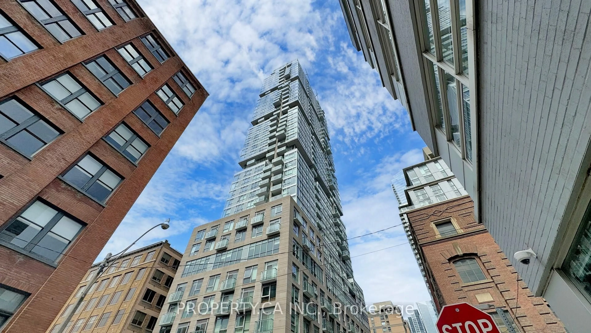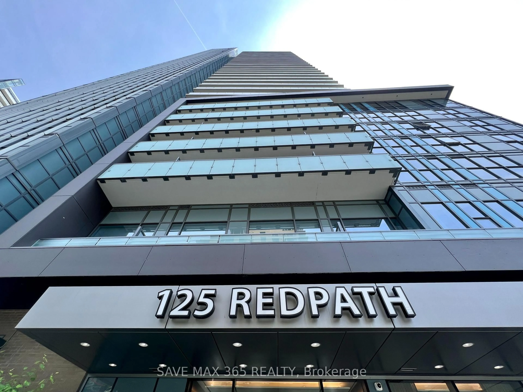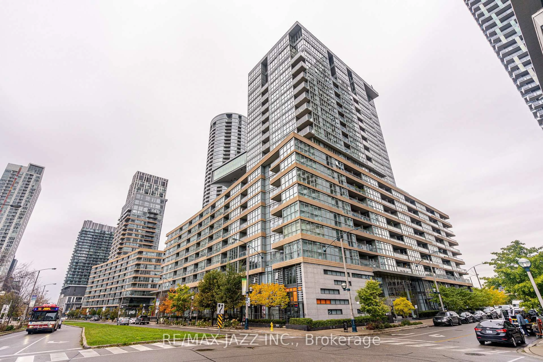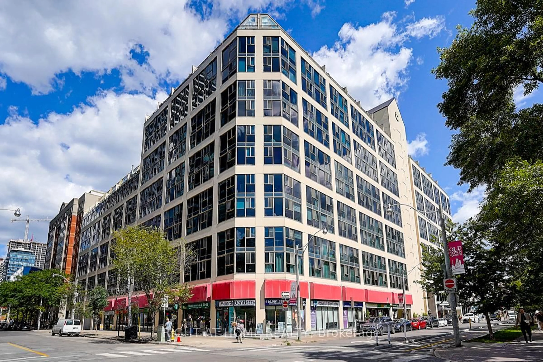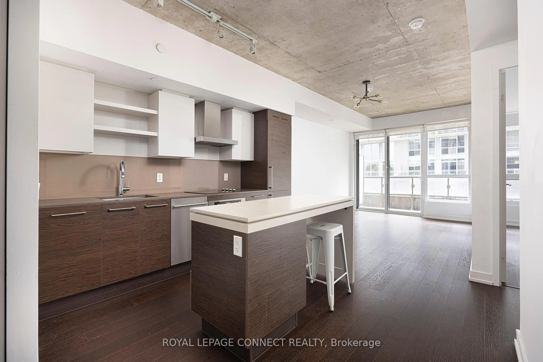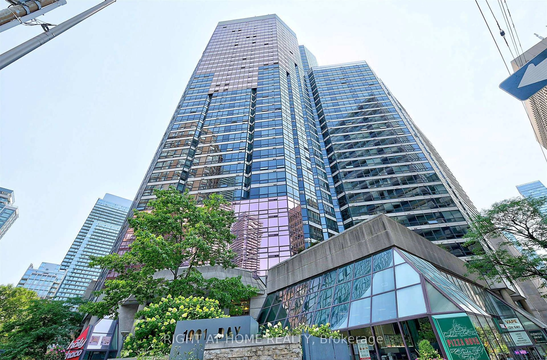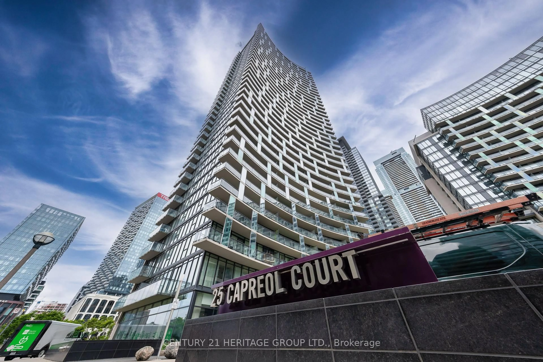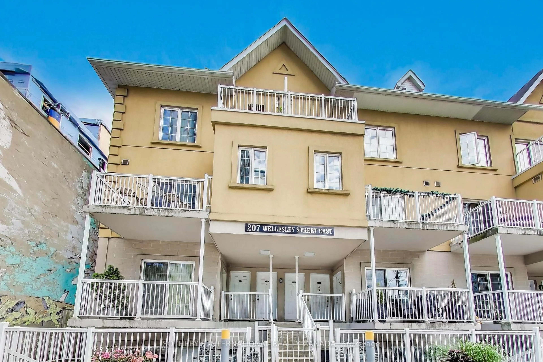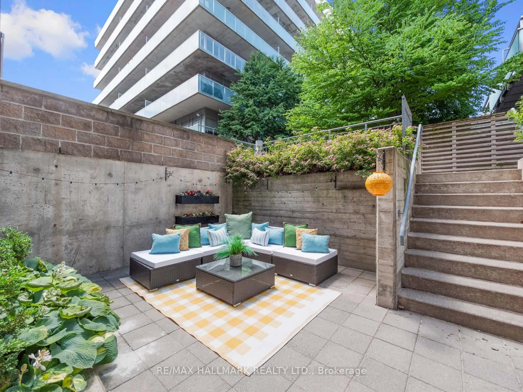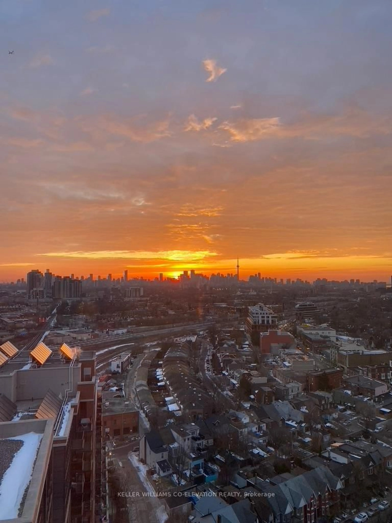3 Navy Wharf Crt #2805, Toronto, Ontario M5V 3V1
Contact us about this property
Highlights
Estimated valueThis is the price Wahi expects this property to sell for.
The calculation is powered by our Instant Home Value Estimate, which uses current market and property price trends to estimate your home’s value with a 90% accuracy rate.Not available
Price/Sqft$1,051/sqft
Monthly cost
Open Calculator

Curious about what homes are selling for in this area?
Get a report on comparable homes with helpful insights and trends.
+22
Properties sold*
$638K
Median sold price*
*Based on last 30 days
Description
Beautiful One Bedroom + Den/Office In Harbourview Estates with 24H Concierge. FLOOR TO CEILING Windows Throughout, HARDWOOD FLOORS, Open Concept Kitchen, SPACIOUS Primary Bedroom, The OVERSIZED Den Is Perfect For Working From Home or just a cozy nook or for additional sleeping space. *** LOVELY PANORAMIC VIEWS *** Of the ROGERS CENTRE & CN TOWER Right From Your Private Balcony. When the dome is open, one can view a part of the stadium and screen from both the living room and balcony. You may get to enjoy some Blue Jays games. Also, The balcony is open (NO BALCONY RIGHT ABOVE) allowing for views in different directions and direct sunlight during afternoons. *** AMENTIES AT THE RENOWNED SUPERCLUB INCLUDE *** sprawling Recreation Centre, with Fitness Facilities, Include Gym, Running Track, Swimming Pool, Jacuzzi, Sauna, Bowling, Basketball, Table Tennis, Tennis, Squash, Billiards, Bbq Patio, Meeting Room. *** UNBEATABLE LOCATION *** for Easy Access To Gardiner Expressway. Steps To Transit, Financial District, Major Arenas & Landmark Attractions, Restaurants.
Property Details
Interior
Features
Flat Floor
Foyer
4.27 x 1.12Granite Floor / Large Closet
Den
2.23 x 2.11hardwood floor / Separate Rm
Kitchen
2.31 x 2.31Granite Counter / Double Sink / Tile Floor
Living
5.36 x 3.3hardwood floor / Combined W/Dining / W/O To Balcony
Exterior
Features
Parking
Garage spaces 1
Garage type Underground
Other parking spaces 0
Total parking spaces 1
Condo Details
Amenities
Concierge, Exercise Room, Gym, Indoor Pool, Visitor Parking, Squash/Racquet Court
Inclusions
Property History
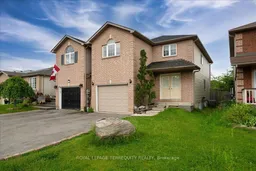 40
40