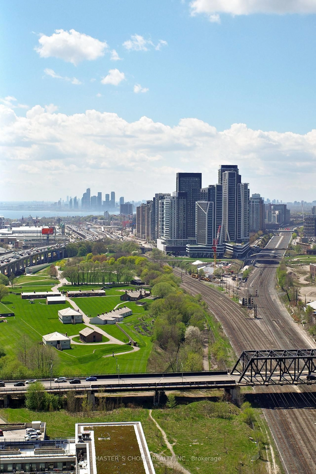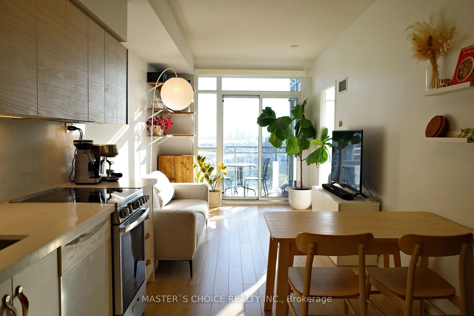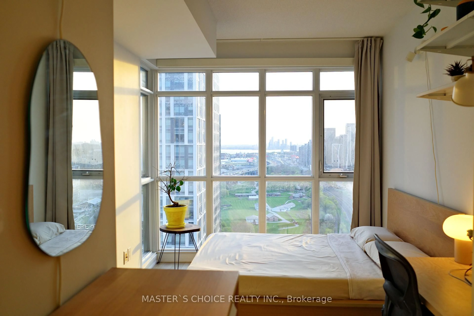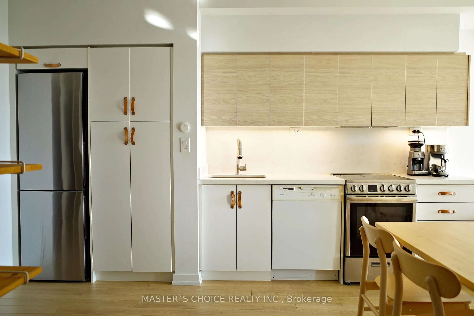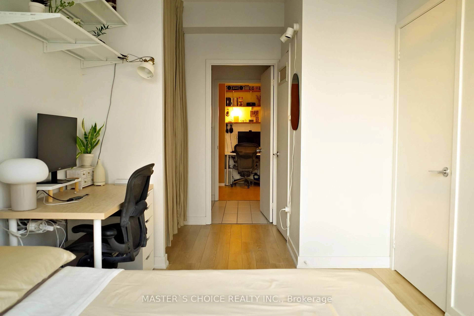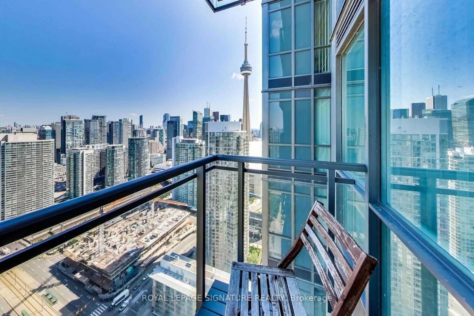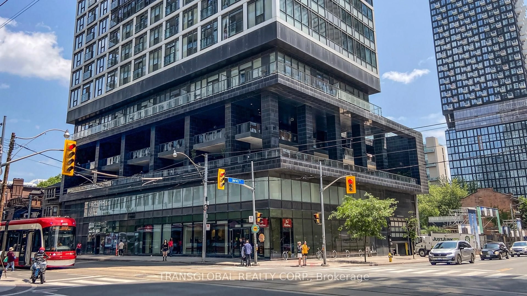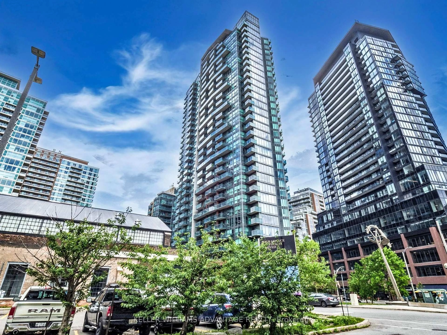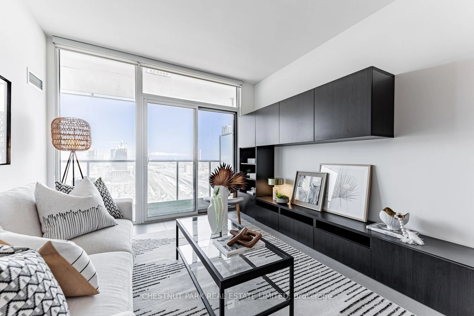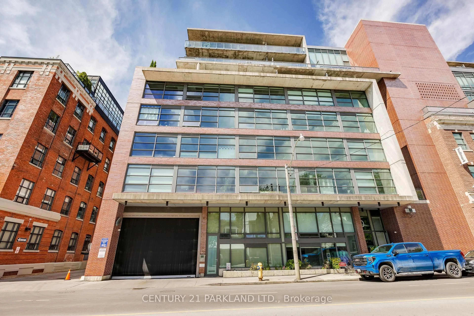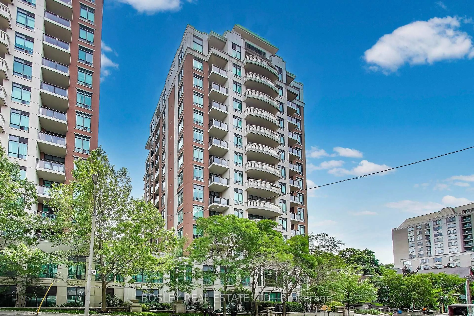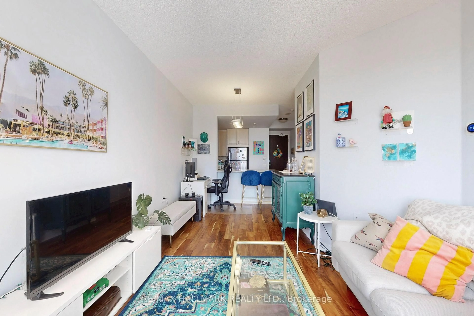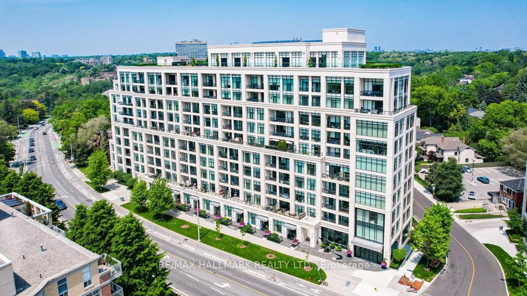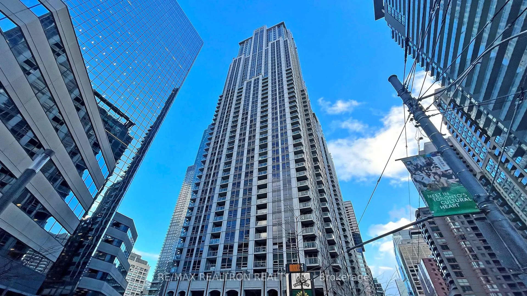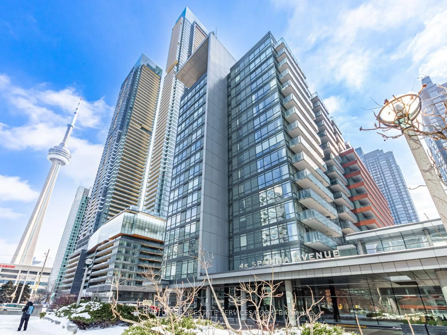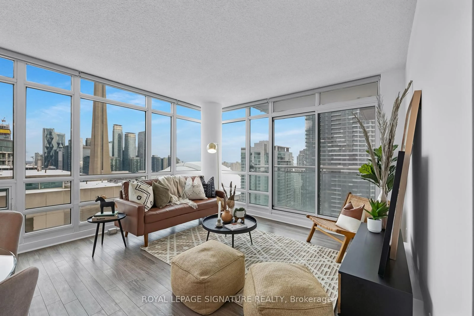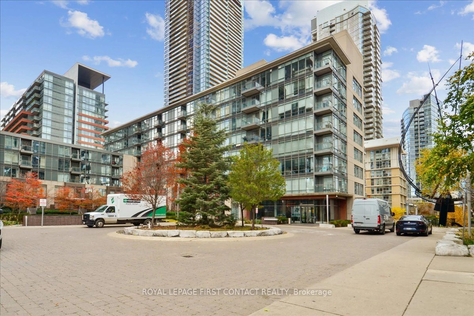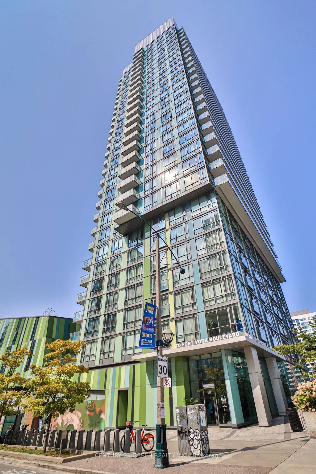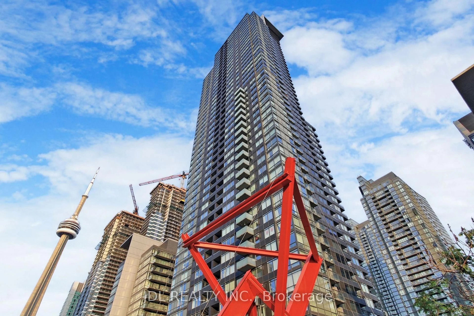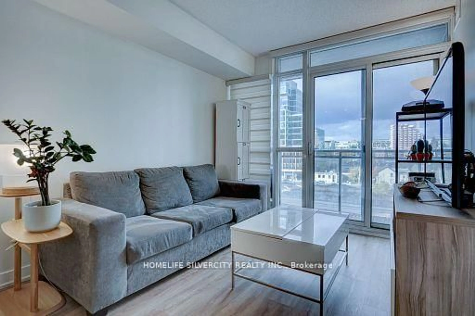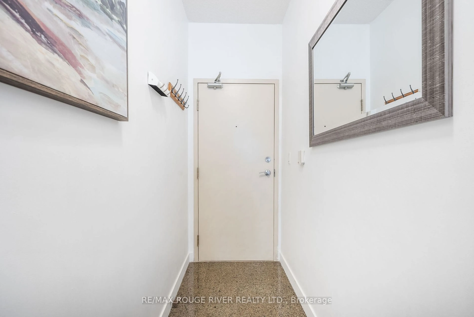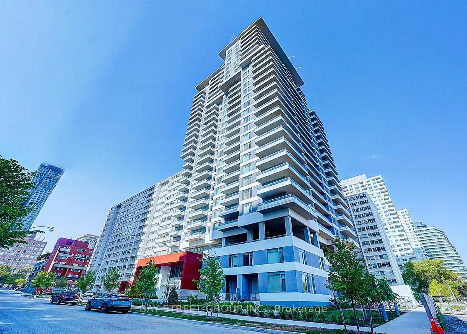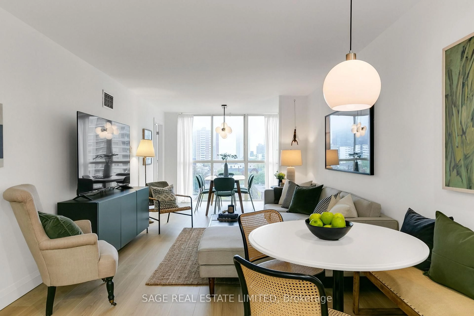21 Iceboat Terr #3110, Toronto, Ontario M5V 4A9
Contact us about this property
Highlights
Estimated ValueThis is the price Wahi expects this property to sell for.
The calculation is powered by our Instant Home Value Estimate, which uses current market and property price trends to estimate your home’s value with a 90% accuracy rate.Not available
Price/Sqft$906/sqft
Est. Mortgage$2,512/mo
Maintenance fees$483/mo
Tax Amount (2024)$2,267/yr
Days On Market43 days
Description
Parade 2 | This bright southwest-facing condo offers lake views, Fort York greenery, and stunning sunsets from every room. Floor-to-ceiling windows fill the space with natural sunlight. The upgraded natural wood tone flooring further add to the open, airy feel of the space. The renovated kitchen features modern cabinetry with leather handles, extended counter space, hidden microwave storage, and upgraded stainless steel appliances. An all-in-one washer and dryer unit maximizes usable space. The den can function as a second bedroom, guest room, or nursery. The bathroom is accessible from both rooms for added privacy. Amenities include a full gym, swim lane pool, hot tub, steam room, yoga and dance studios, squash court, kids' room, pet spa, outdoor BBQ area, movie theatre, and a party room with lake views. Parking is easy to rent within the building. Steps from Canoe Landing Park, Farm Boy, Loblaws, Sobeys, Fort York Library, a community recreation centre, transit, and highly rated local schools. | Lrg Den Used As 2nd Bdrm W/ Semi-Ensuite | 9' Ceil'gs | Steps From Transit, Parks, Restaurants, Groceries, Fin/Ent Districts+++ | Must See
Property Details
Interior
Features
Main Floor
Kitchen
4.84 x 2.8Modern Kitchen / Quartz Counter / Combined W/Dining
Dining
4.84 x 2.8Laminate / Open Concept / Combined W/Kitchen
Living
3.45 x 2.83Laminate / Open Concept / W/O To Balcony
Den
2.75 x 2.43Laminate / Separate Rm / Semi Ensuite
Exterior
Features
Condo Details
Inclusions
Property History
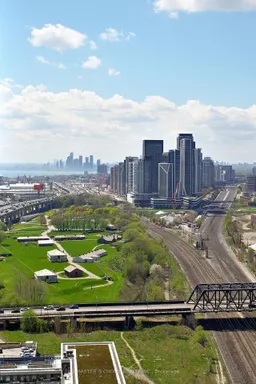 29
29Get up to 1% cashback when you buy your dream home with Wahi Cashback

A new way to buy a home that puts cash back in your pocket.
- Our in-house Realtors do more deals and bring that negotiating power into your corner
- We leverage technology to get you more insights, move faster and simplify the process
- Our digital business model means we pass the savings onto you, with up to 1% cashback on the purchase of your home
