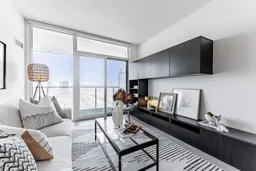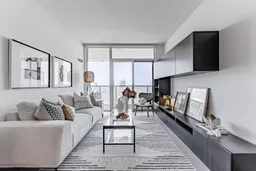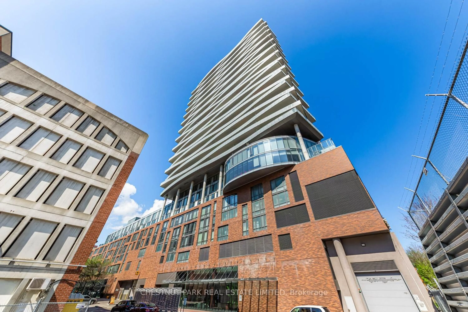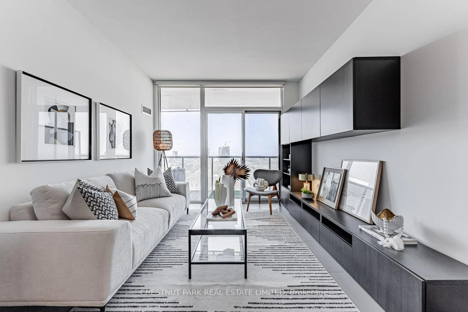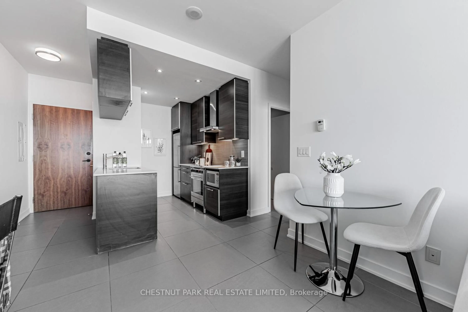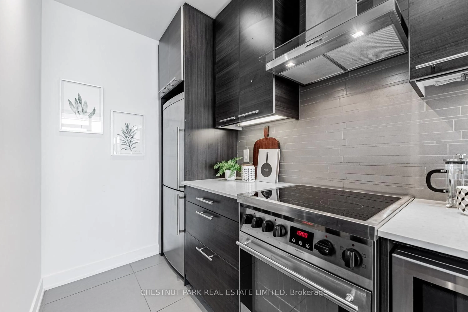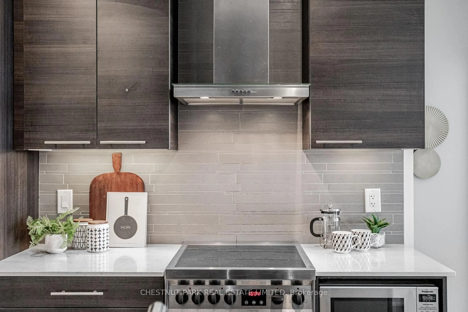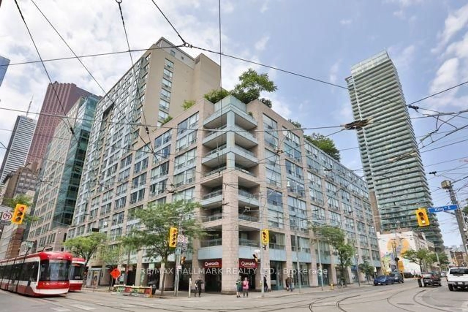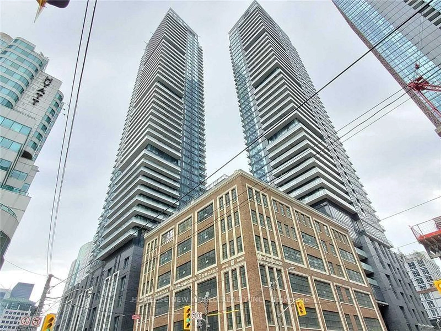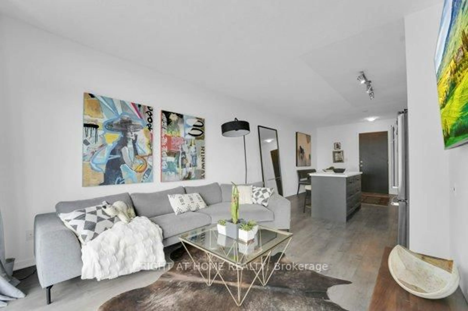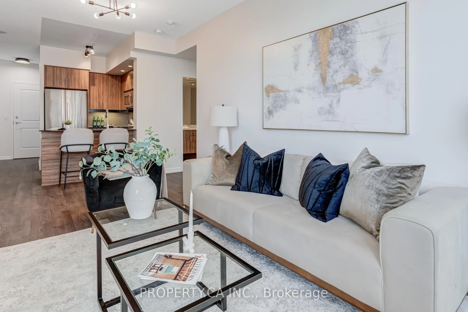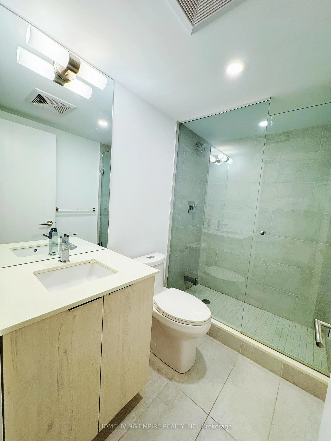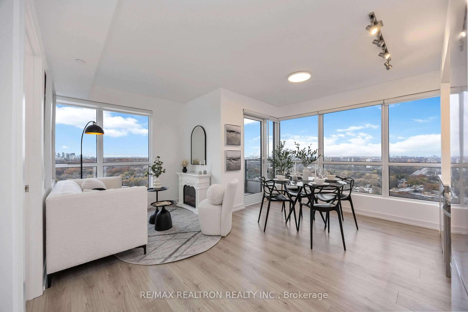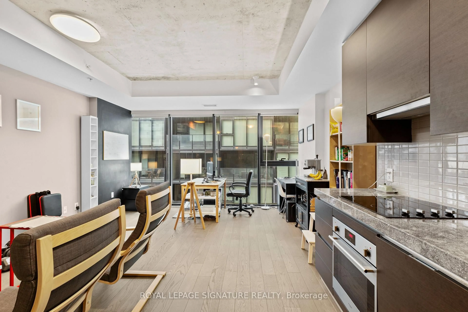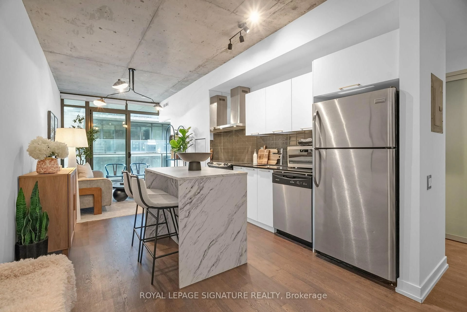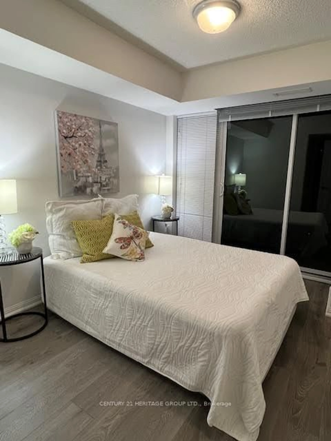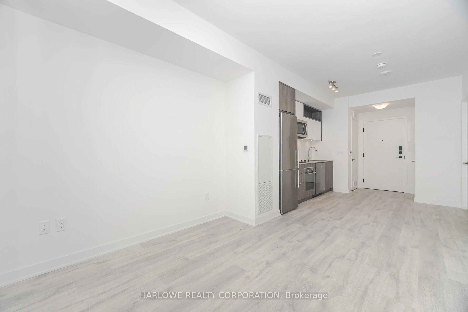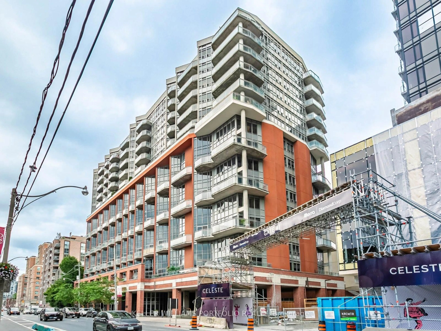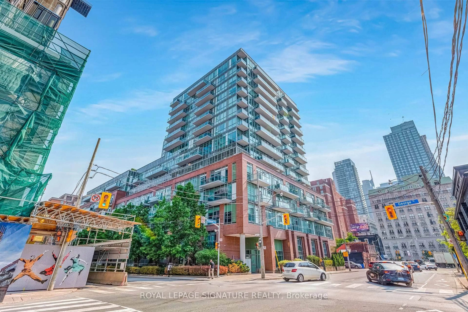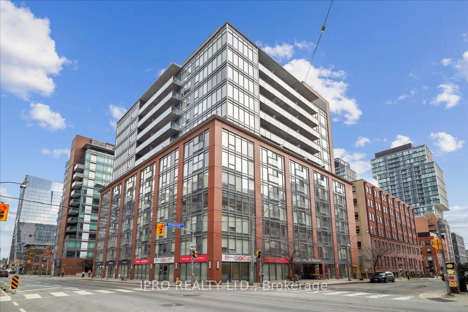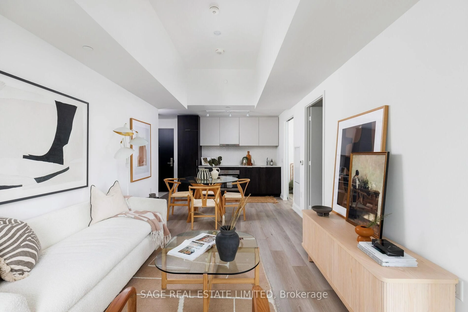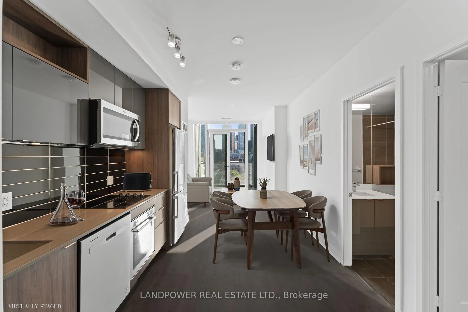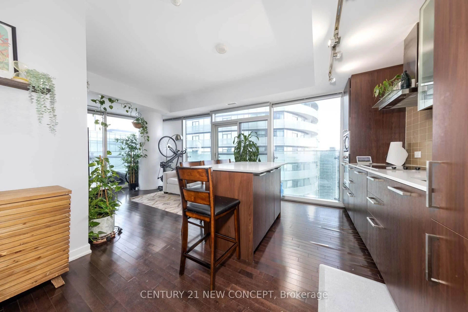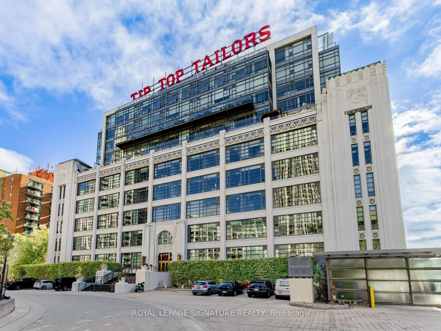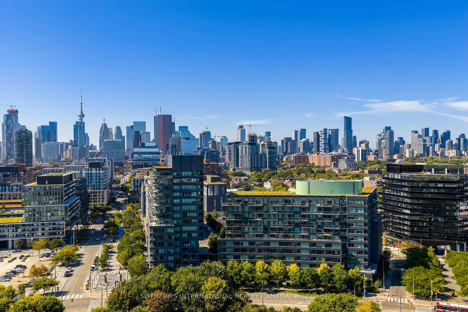1 Market St #2206, Toronto, Ontario M5E 0A2
Contact us about this property
Highlights
Estimated valueThis is the price Wahi expects this property to sell for.
The calculation is powered by our Instant Home Value Estimate, which uses current market and property price trends to estimate your home’s value with a 90% accuracy rate.Not available
Price/Sqft$1,027/sqft
Monthly cost
Open Calculator
Description
Welcome to Market Wharf Where Modern Luxury Meets Historic Charm! Step into this beautifully maintained, large one-bedroom suite, nestled in one of Toronto's most vibrant and storied neighbourhoods. Offering nearly 600 sq. ft. of thoughtfully designed living space, this unit features a great open-concept layout with no wasted space, 9' smooth ceilings, and floor-to-ceiling windows that flood the interior with natural light. Enjoy easy to maintain ceramic floors, cozy broadloom in the bedroom, a contemporary kitchen, and bathroom with extra storage. A large sliding door leads to an oversized balcony boasting panoramic views of the city skyline and the Lake. Located just steps from the famous St. Lawrence Market, you're also moments from Loblaws, Shoppers Drug Mart, the Distillery District, and a wide variety of restaurants and cafes. Full-time concierge, the building offers peace of mind and exceptional convenience. One locker is included, and those low maintenance fees are hard to beat. Fantastic view and great layout with no wasted space.
Property Details
Interior
Features
Flat Floor
Kitchen
2.41 x 1.6Ceramic Floor / Stainless Steel Appl / Open Concept
Primary
3.43 x 3.17Large Closet / Broadloom
Dining
5.46 x 3.27Combined W/Living / Open Concept / hardwood floor
Living
5.46 x 3.27Combined W/Dining / W/O To Balcony / hardwood floor
Exterior
Features
Condo Details
Amenities
Bike Storage, Concierge, Exercise Room, Guest Suites
Inclusions
Property History
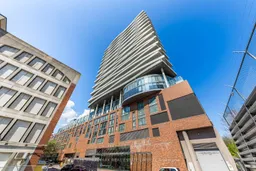 18
18