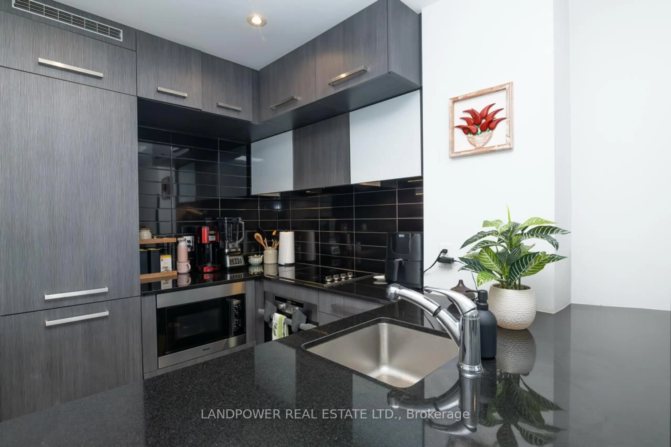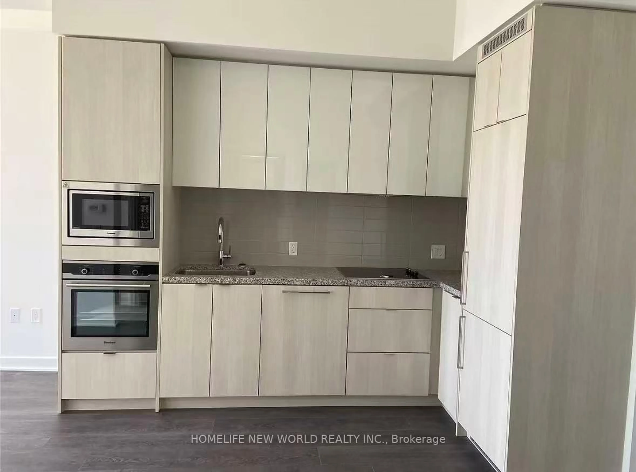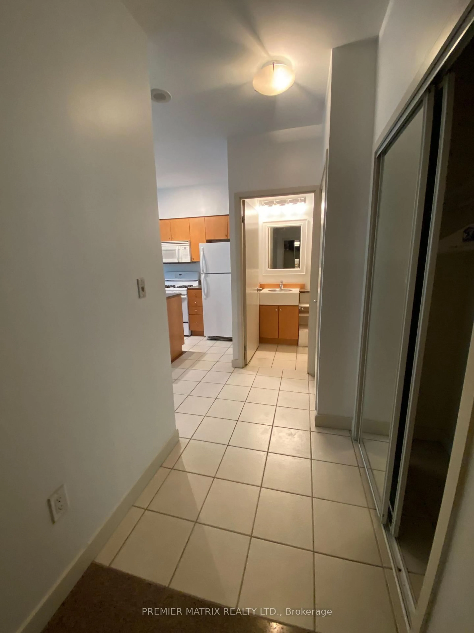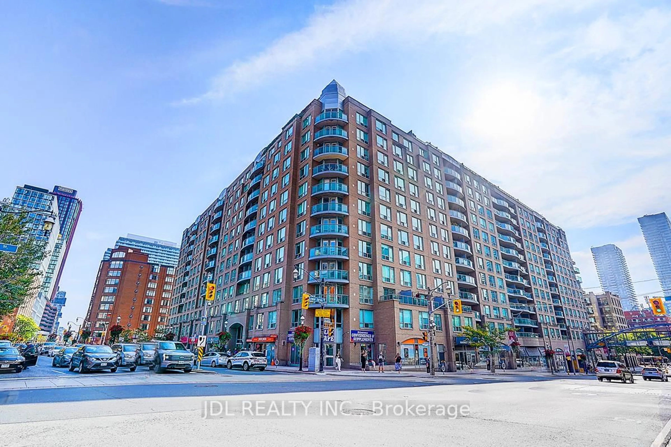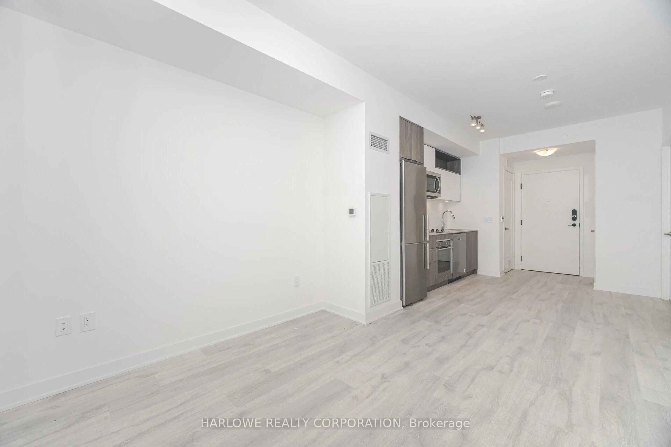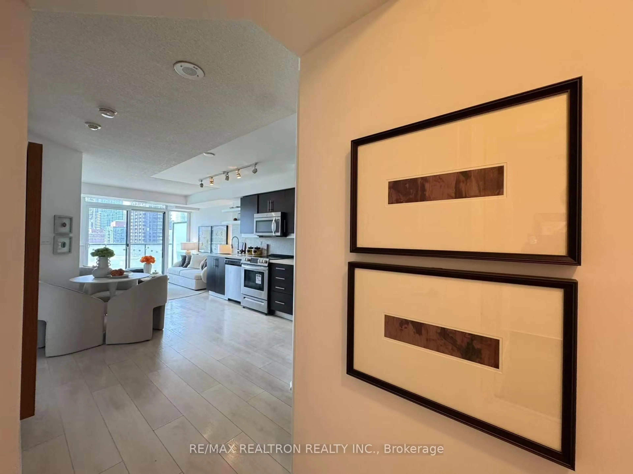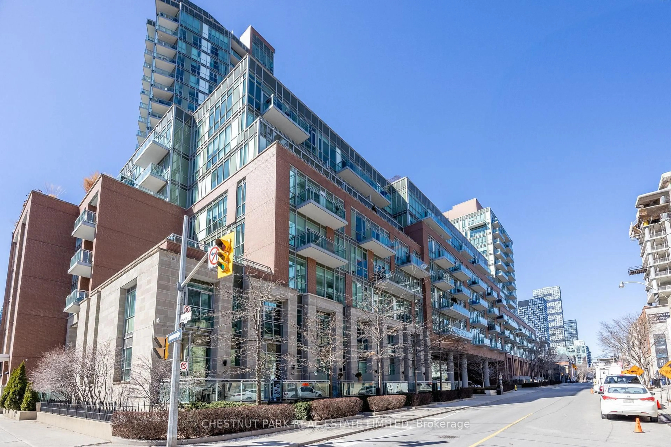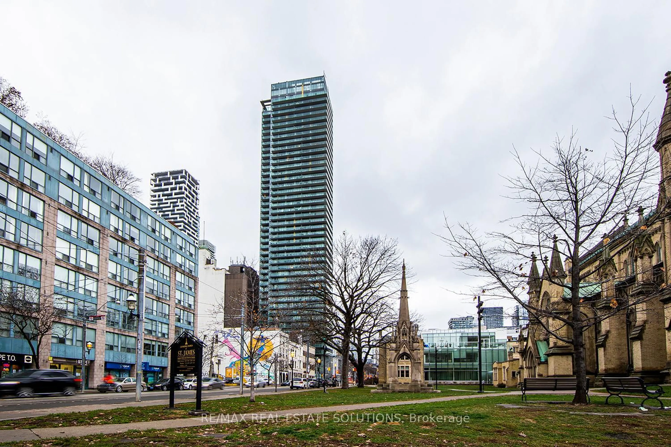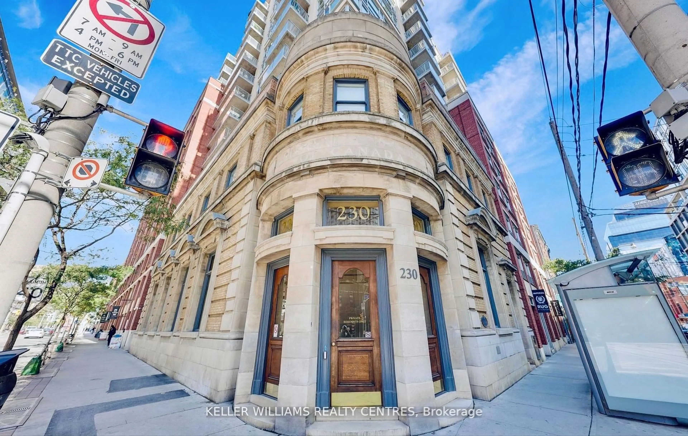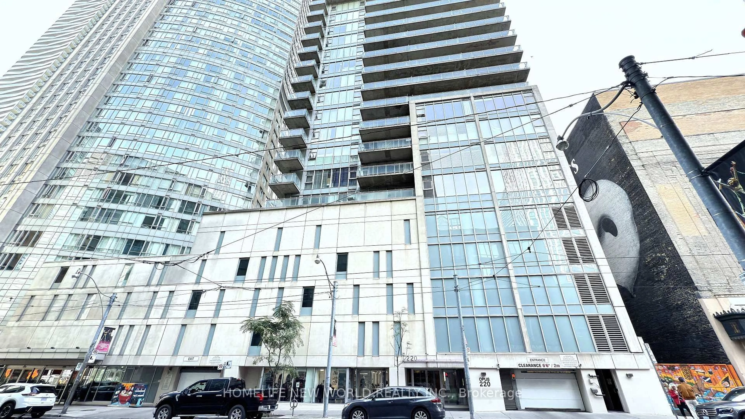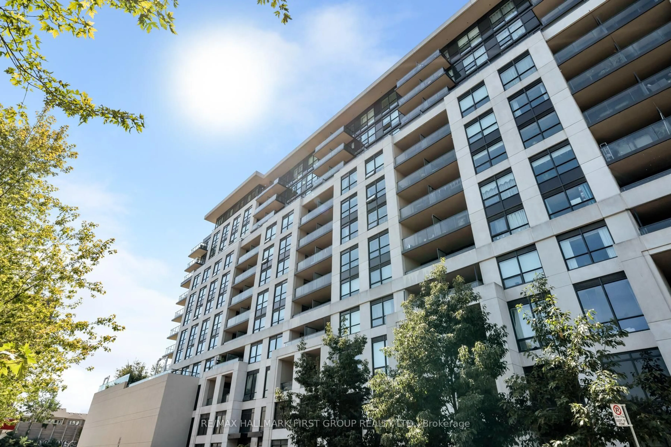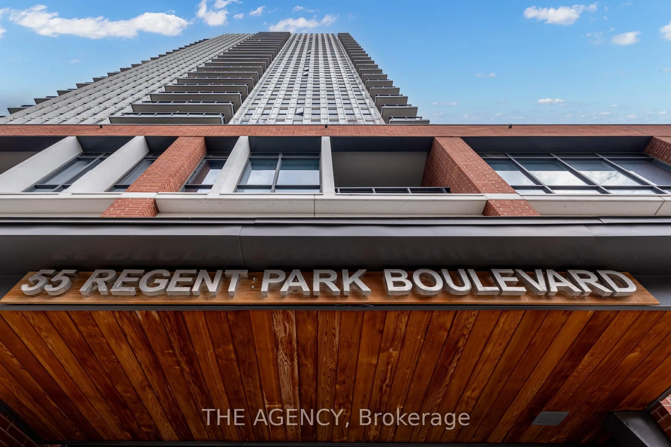**Unique opportunity to live Downtown in a Boutique Mid-Rise Condo in Prime King St E Location**. Welcome to your new home in the heart of Toronto, just steps from the vibrant St. Lawrence Market and nestled in the trendy Design District, with George Brown College just around the corner. This exceptionally well-maintained one bedroom plus den condo offers a thoughtfully designed living space, ideal for young professionals seeking a perfect balance of work, play, and comfort. Located in a boutique mid-rise building, this condo offers a more personal, inviting and connected living with fewer crowds, shorter elevator wait times, and the opportunity to know your neighbours with all the energy of downtown Toronto at your doorstep. The spacious open concept living and social area is bathed in natural light thanks to floor-to-ceiling windows, creating a welcoming space to relax or entertain. Step out onto the large balcony, perfect for morning coffee or unwinding at the end of the day. The updated kitchen is a standout, featuring stainless-steel appliances, quartz countertops, modern cabinet doors, and upgraded sink and faucet (2023). The den provides an ideal home office or creative studio setup, perfectly suited to todays lifestyle. This condo comes with washer and dryer combo (2023) and two underground bicycle storage lockers a rare downtown convenience. Residents enjoy access to club-style amenities, including a 24/7 concierge, yoga studio, party room and a rooftop patio with BBQ perfect for social gatherings. With a Walk Score of 99 everything you need is just steps away! Walk to your office or college, stroll to the St. Lawrence Market for local produce and artisanal products. Enjoy easy access to the subway, streetcars, major transit lines and to the waterfront promenade for joggers and cyclists. This is downtown living at its most convenient. Vibrant and connected, move-in ready for you to start enjoying the best of Toronto today!
Inclusions: All current electrical light fixtures and window coverings. Stainless steel fridge, stove, B/I microwave and dishwasher. Washer and dryer. Two (2) underground bicycle storage lockers (C67 and C68)
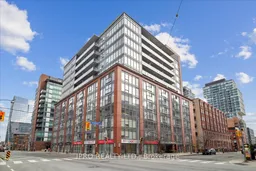 Listing by trreb®
Listing by trreb®
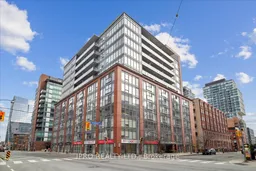 Listing by trreb®
Listing by trreb®


