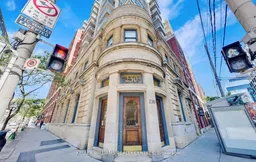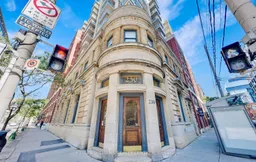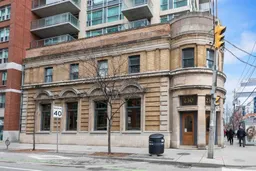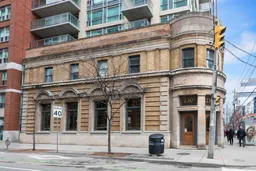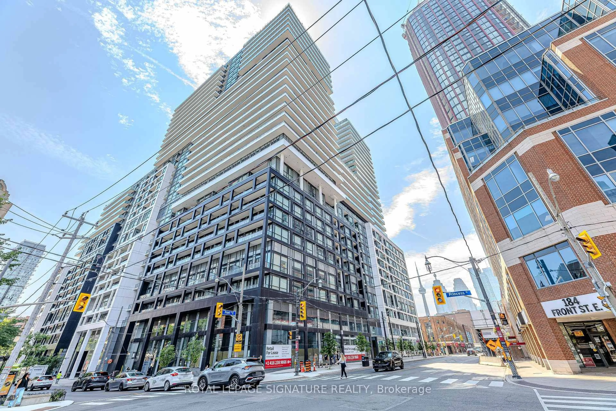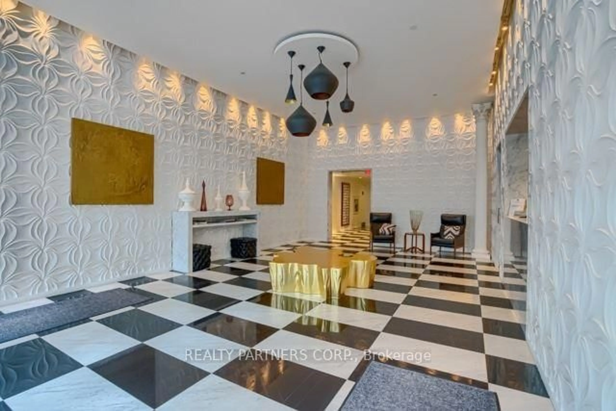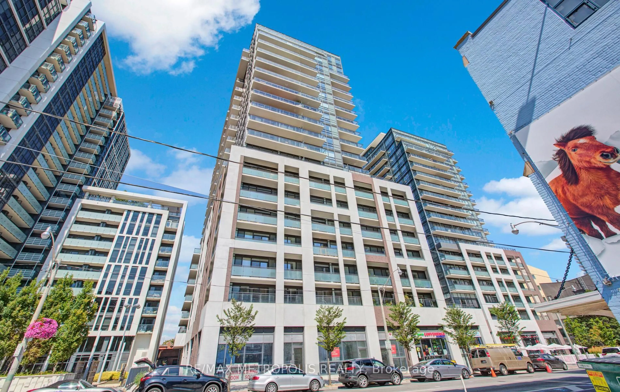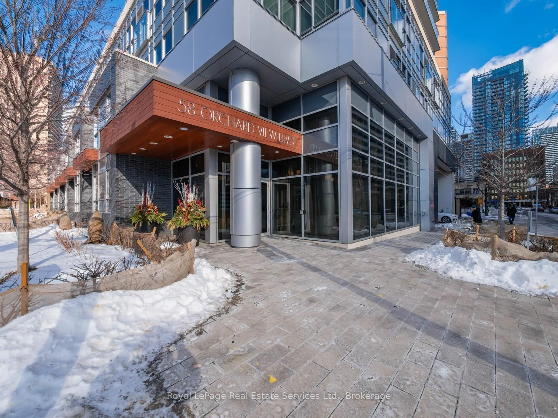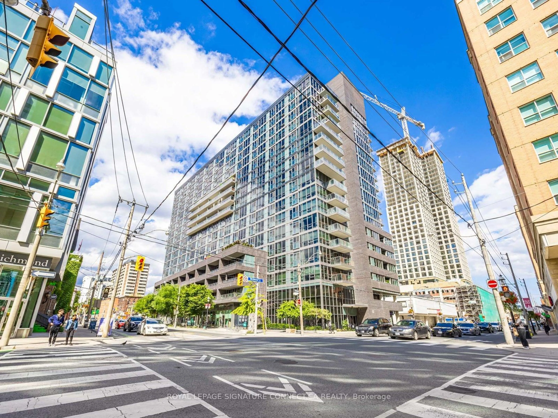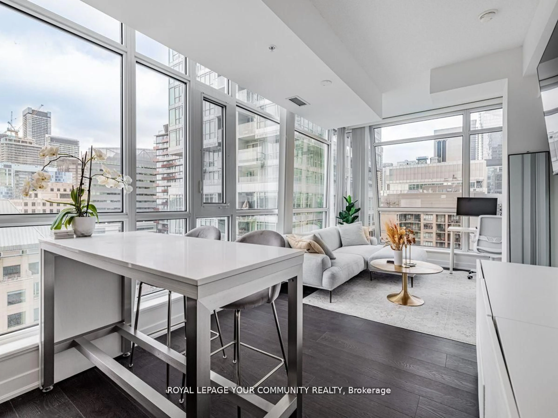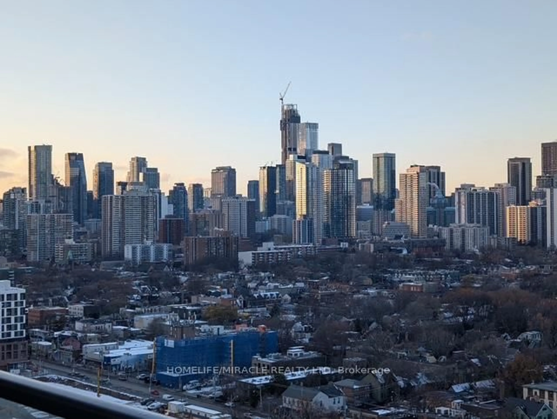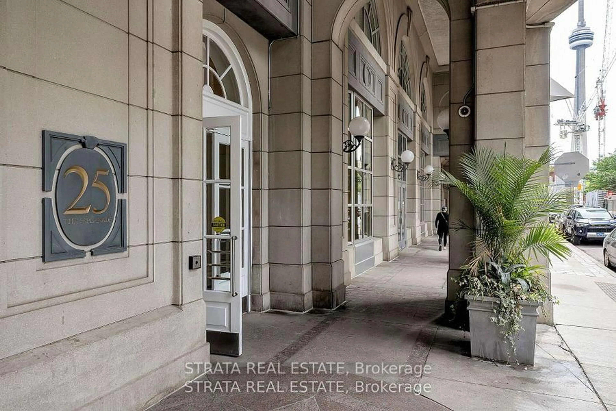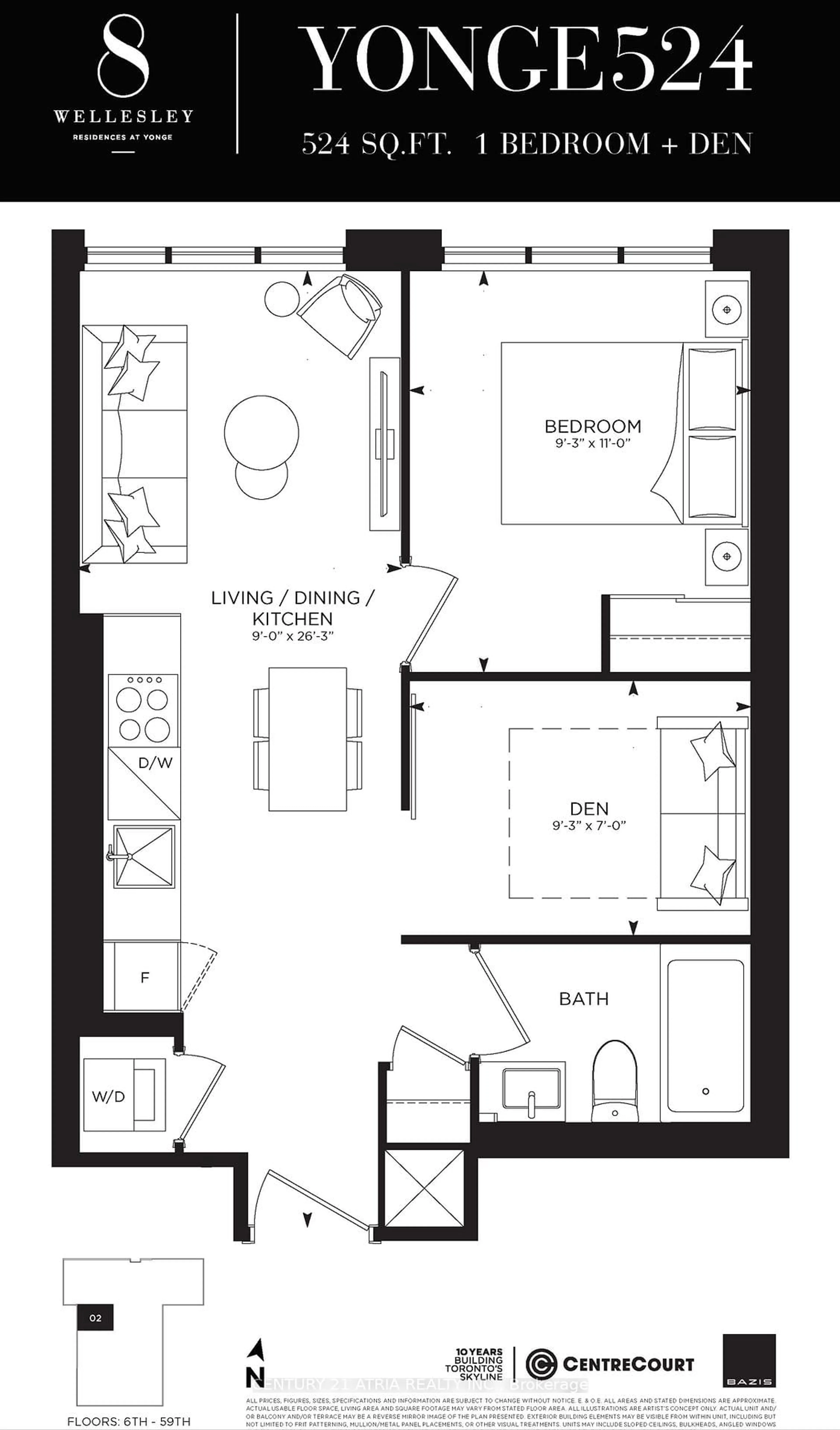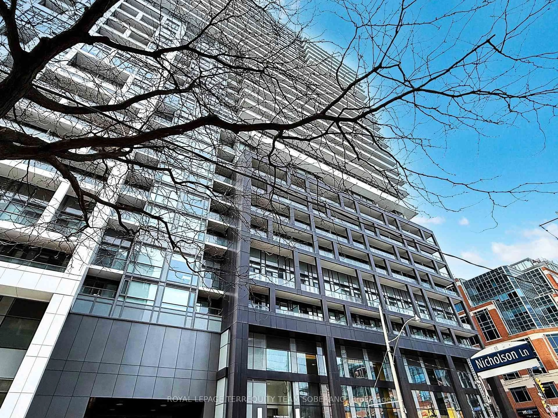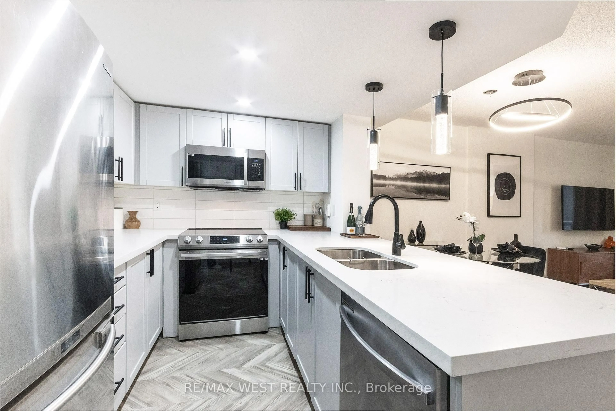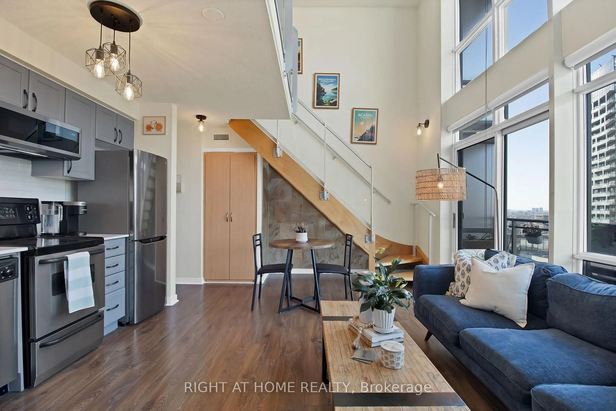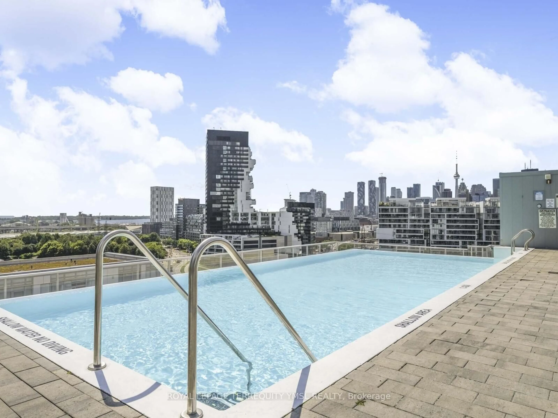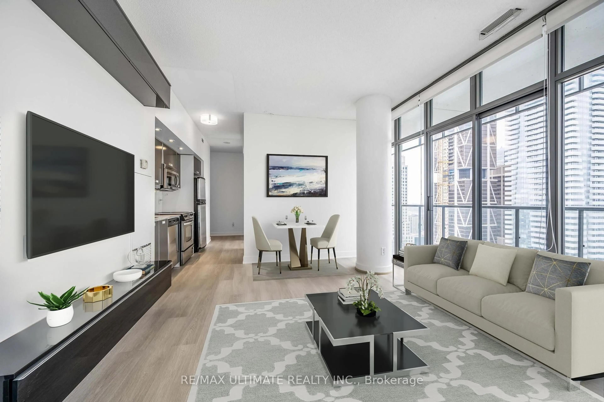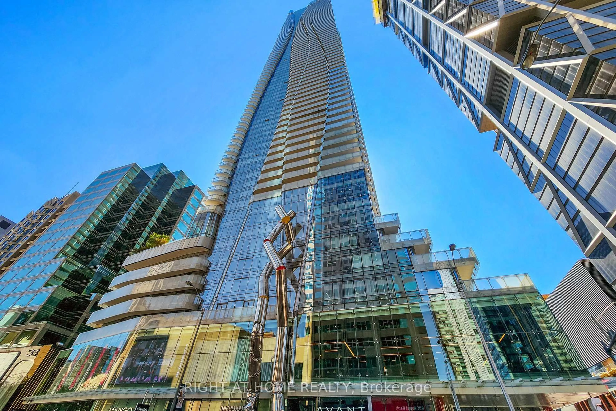Live Stylishly in the Heart of Downtown! Welcome to this bright and beautiful 2-bedroom condo in the iconic and recently updated "King's Court" where charm meets convenience in one of Toronto's most vibrant neighbourhoods! Tucked away in a quiet corner of the building, this suite offers large windows that flood the space with natural light, spacious bedrooms, in-suite laundry, and tasteful finishes throughout. Enjoy cooking in a sleek kitchen featuring a newer stove (2021) and a built-in stainless steel over-the-range microwave (2022). This well-maintained unit also includes 1 underground parking space and a locker for added storage. Whether you're moving in or taking advantage of an AAA+ tenant already in place, this is an exceptional opportunity. Just steps from the St. Lawrence Market, The Distillery District, The Esplanade, and endless shops, restaurants, and entertainment, your new home is perfectly positioned for the best of city living. The streetcar to the Financial District is right outside your door, and with top scores for walkability, biking, and transit, this location truly has it all. Low maintenance fees include all major utilities, and the building features a full suite of amenities: 24-hour concierge, guest parking, gym, hot tub, sauna, party room, lounge, rentable guest suites and a rooftop terrace with BBQs with stunning panoramic views of Toronto. Don't miss your chance to live or invest in one of downtown's most sought-after buildings!
Inclusions: SS Stove (2021), B/I SS Over the Range Microwave (2022), B/I Dishwasher, Refrigerator, ELFs, Washer & Dryer
