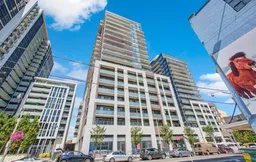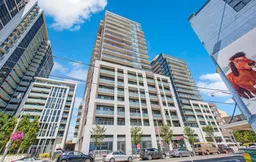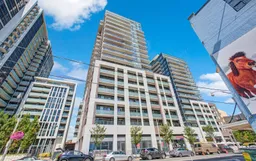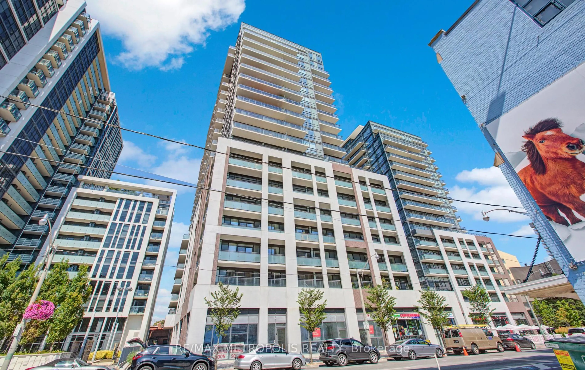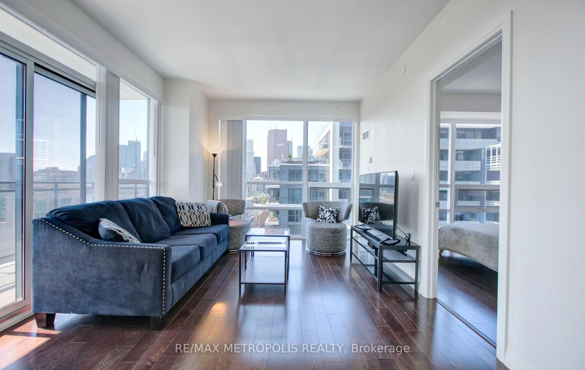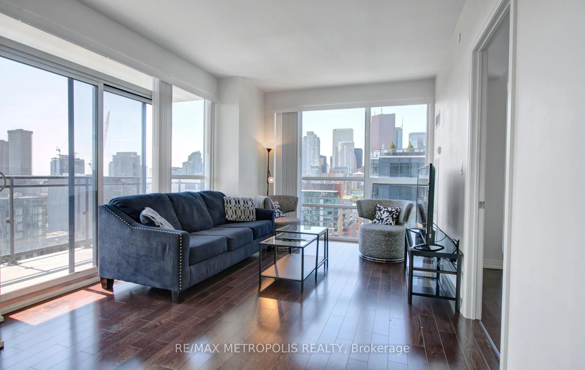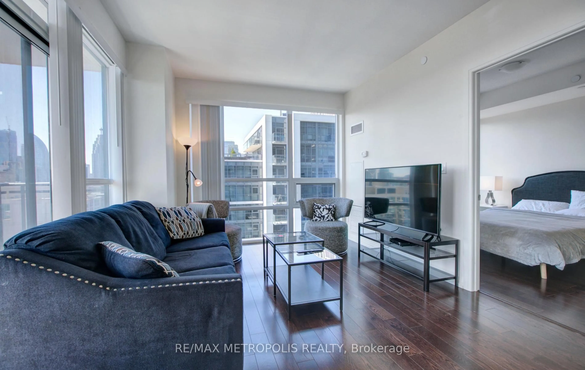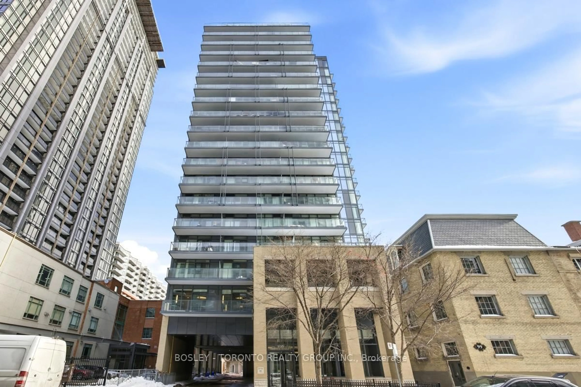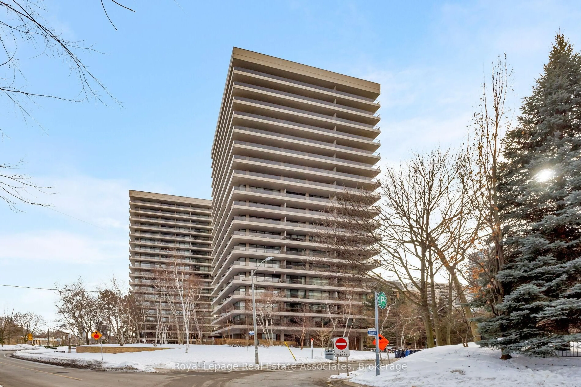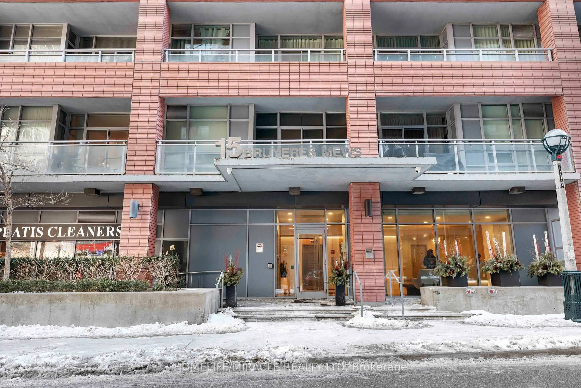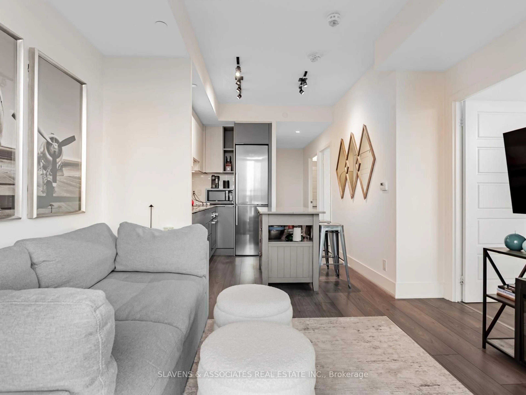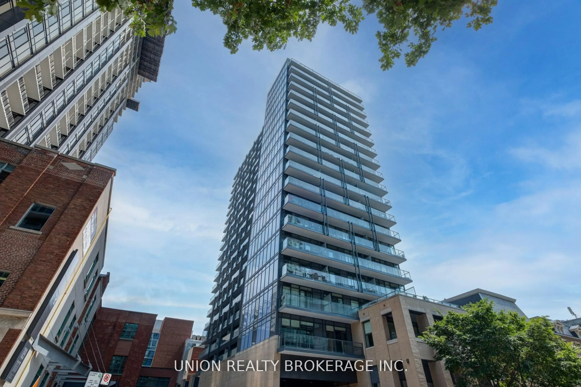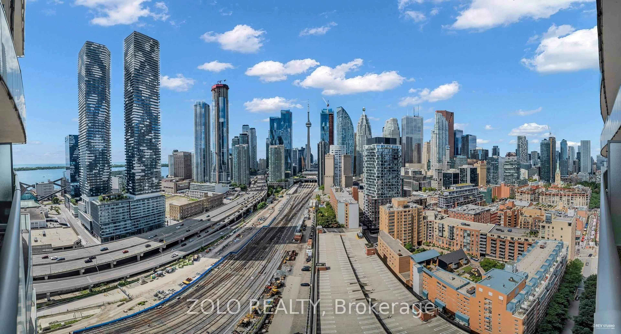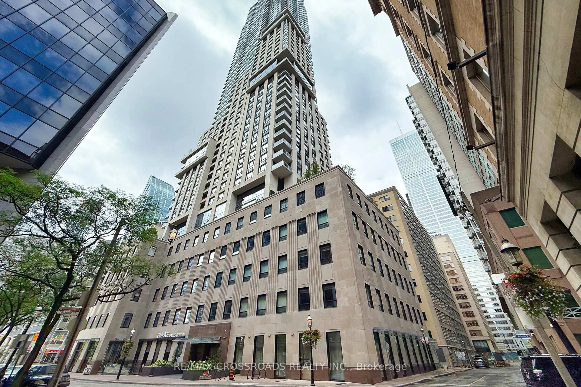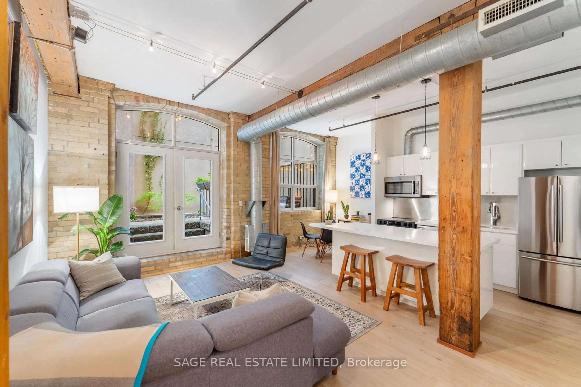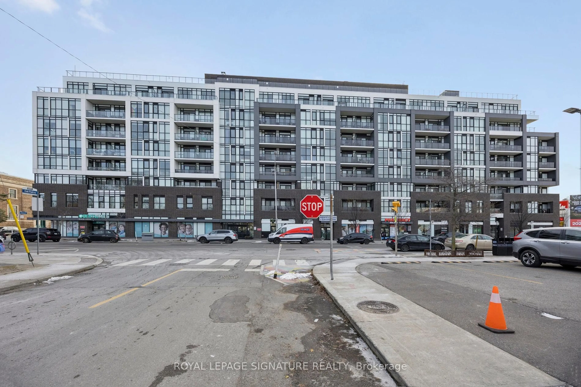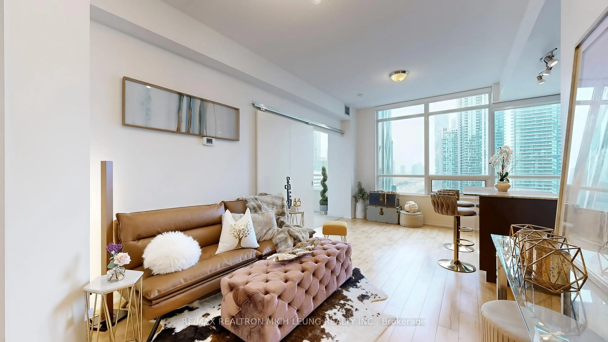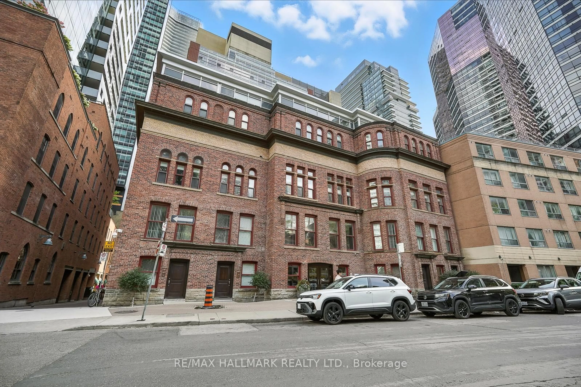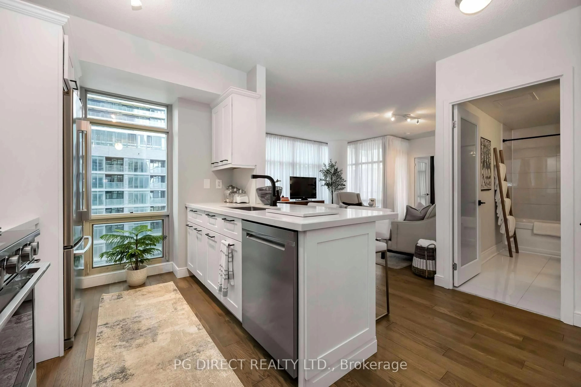460 Adelaide St #2015, Toronto, Ontario M5A 0E7
Contact us about this property
Highlights
Estimated valueThis is the price Wahi expects this property to sell for.
The calculation is powered by our Instant Home Value Estimate, which uses current market and property price trends to estimate your home’s value with a 90% accuracy rate.Not available
Price/Sqft$944/sqft
Monthly cost
Open Calculator
Description
Open House Sat/Sun 2-4 PM (By Appointment).Welcome to this bright and modern 1+Den corner suite at Axiom Condos by Greenpark Homes, located in Toronto's sought-after Old Town. Situated on the 20th floor, this unit offers unobstructed south city views and excellent natural light throughout. The well-designed 662 sq ft layout features a spacious kitchen and dining area, a comfortable living room, a large primary bedroom, and an open-concept den-ideal for a home office or guest space. Enjoy 9-ft ceilings, floor-to-ceiling windows, engineered hardwood flooring, ensuite laundry, and ample storage. Step outside to a generous 125 sq ft open balcony. The modern kitchen includes stainless steel appliances, quartz countertops, a stylish backsplash, and sleek cabinetry. The bedroom offers two large closets and a 4-piece ensuite bath, with the den also providing access to the bathroom for added convenience. One storage locker is included. Building amenities include 24-hour concierge, gym, sauna, yoga room, party/meeting room, outdoor terrace, media and games rooms, pet spa, guest suites, and more. Ideally located minutes to the DVP and Gardiner, Don Valley trails, Evergreen Brick Works, Distillery District, St. Lawrence Market, and Toronto's downtown core. Easy access to transit, subway lines, waterfront, George Brown College, restaurants, cafés, and parks.
Property Details
Interior
Features
Flat Floor
Living
7.5 x 3.2Open Concept / Window Flr to Ceil / hardwood floor
Primary
3.35 x 3.05Closet / Window Flr to Ceil / 4 Pc Ensuite
Kitchen
7.5 x 3.2Stainless Steel Appl / Window Flr to Ceil / Backsplash
Dining
7.5 x 3.2W/O To Balcony / Window Flr to Ceil / hardwood floor
Exterior
Features
Condo Details
Amenities
Bike Storage, Concierge, Exercise Room, Games Room, Guest Suites, Indoor Pool
Inclusions
Property History
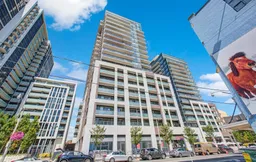 22
22