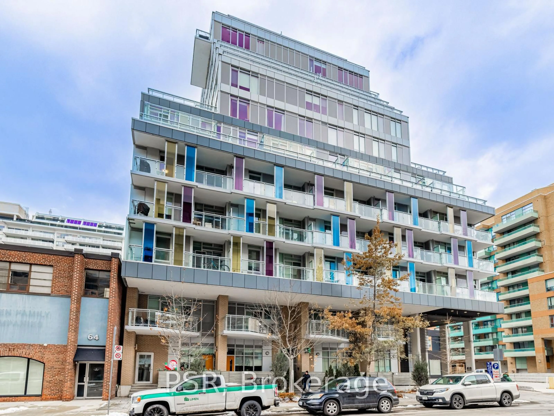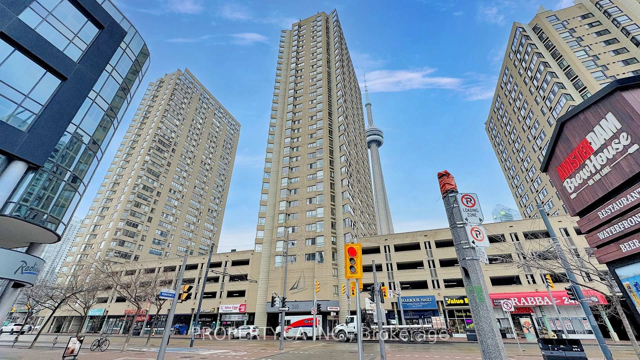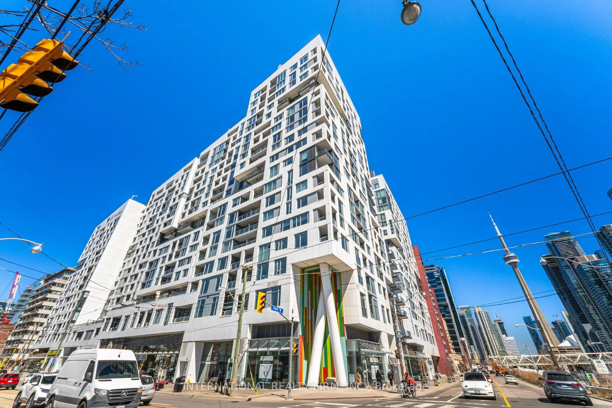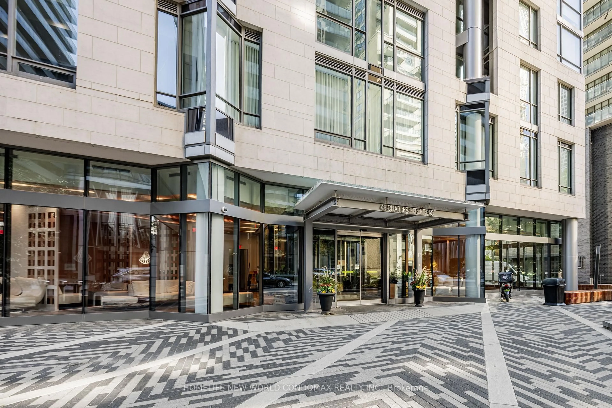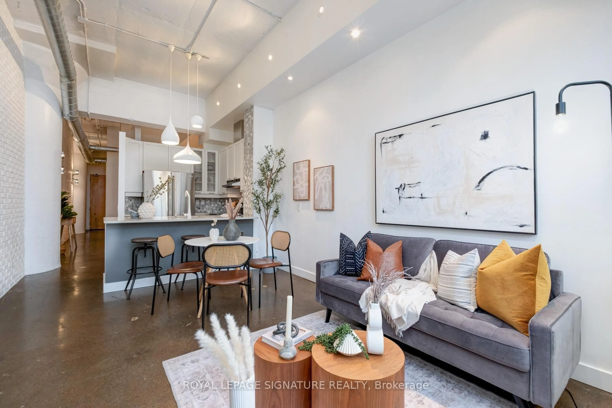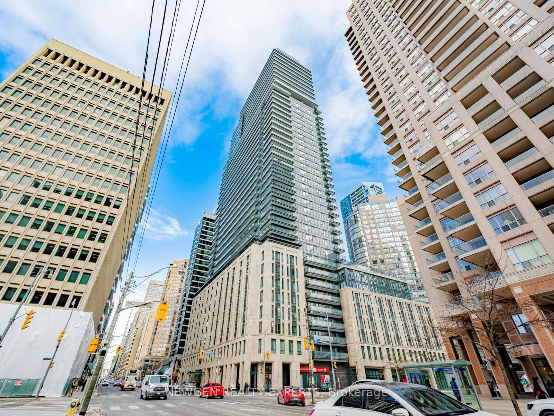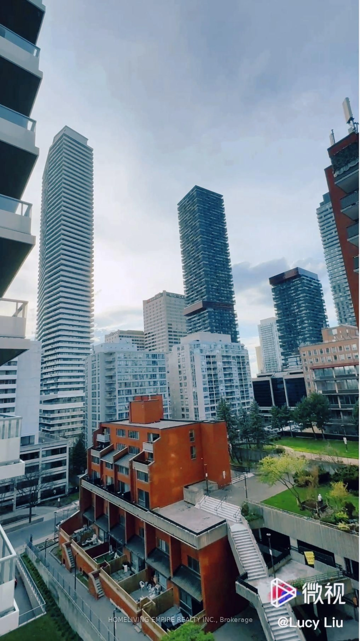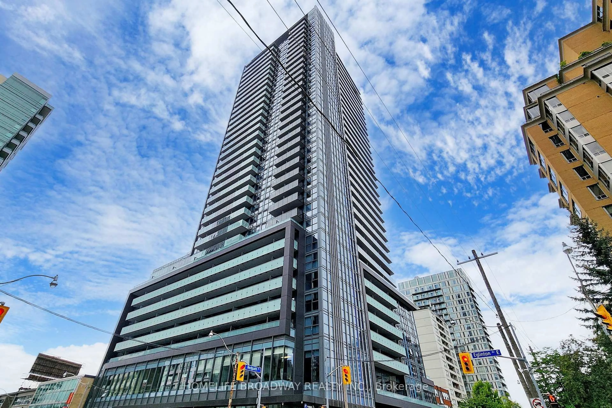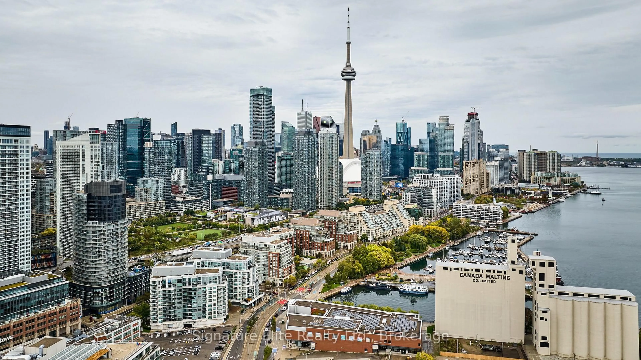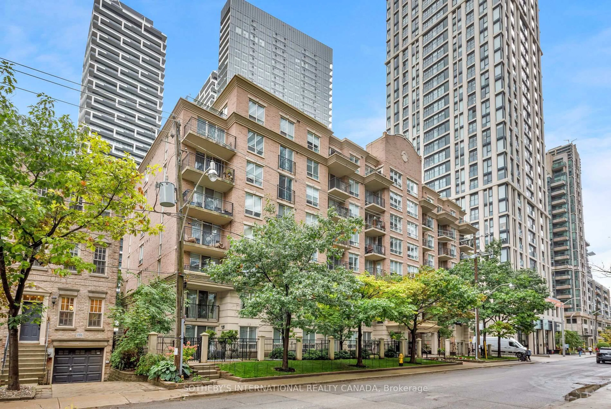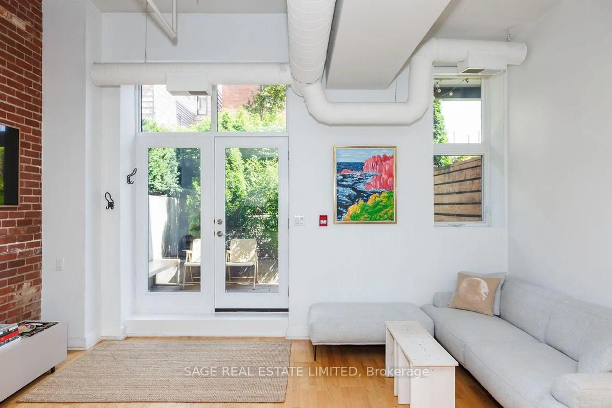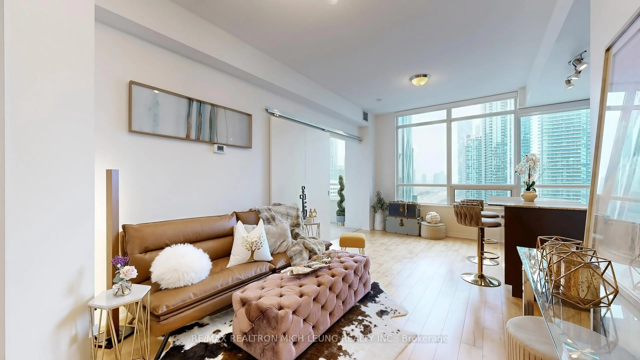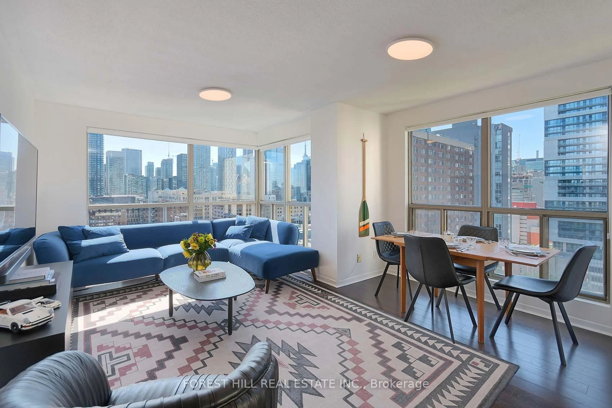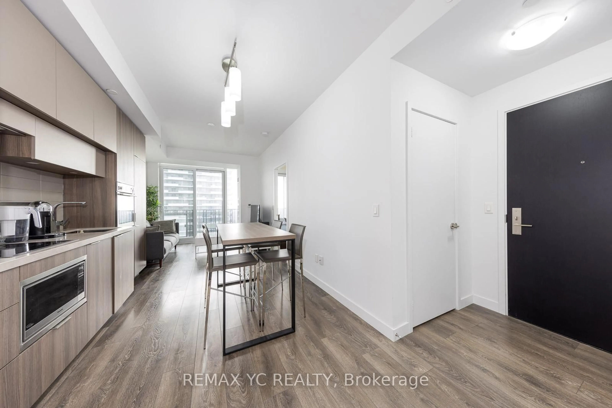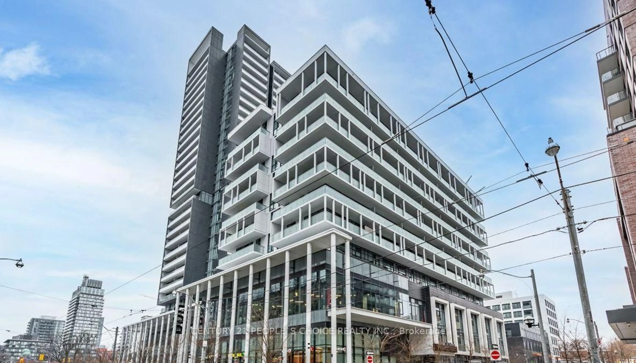Midtown Made Easy. Looking for that sweet spot between city buzz and leafy quiet? Welcome to your Midtown moment. This spacious east facing 1 bedroom condo is tucked into one of the most solid, well-managed and beautifully kept buildings around - complete with parking, locker and a concierge team that knows your name. Overlooking a lush courtyard, this unit offers calm and comfort in equal measure and its been beautifully kept, just waiting for its next owner to feel the love. Step out back and you're right on the Kay Gardner Beltline. Peaceful morning jogs and weekend walks. Explore the Discovery Walk through Mt. Pleasant Cemetery or hop over to Davisville Station for a fast TTC commute around the city. You're surrounded by the best of Midtown: Yonge & Eglinton, Davisville, Mt. Pleasant & Bayview. From fresh produce to multiple grocery stores, from parks to farmer's markets, from cozy cafés to crave-worthy hot spots like Piano Piano, Oretta, Belsize Pub and Fresh - we know you've heard it before, but everything you need is truly at your doorstep. Bonus? The building's stacked with A+ amenities: indoor pool, sauna, hot tub, billiards room, party room, guest suites and tons of visitor's parking.The right balance of urban convenience and green escape. Easy living, right where you want to be.
Inclusions: all appliances, all light fixtures, all window blinds
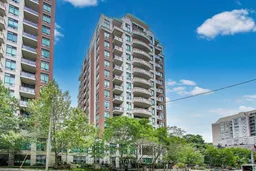 28
28

