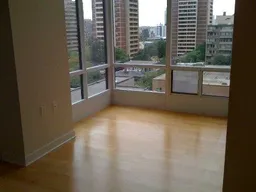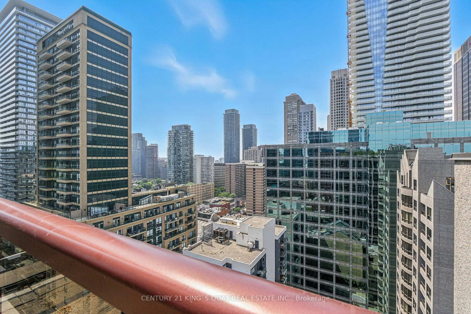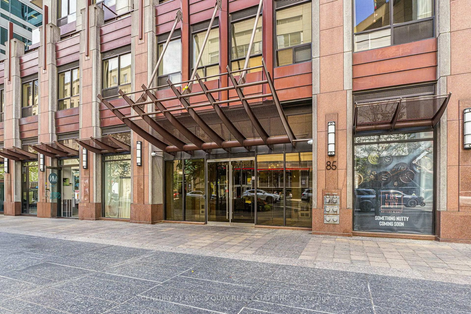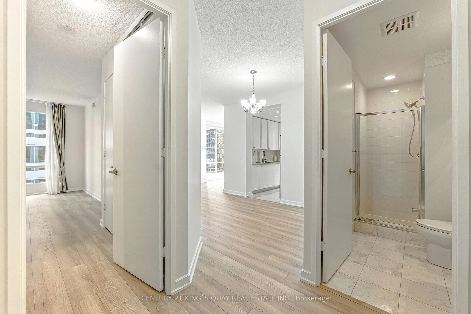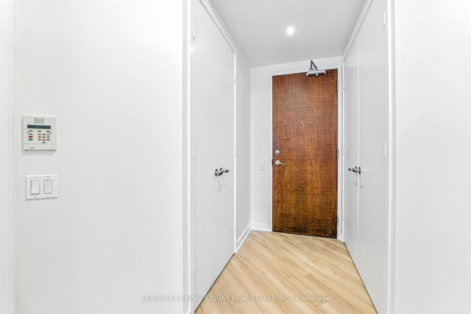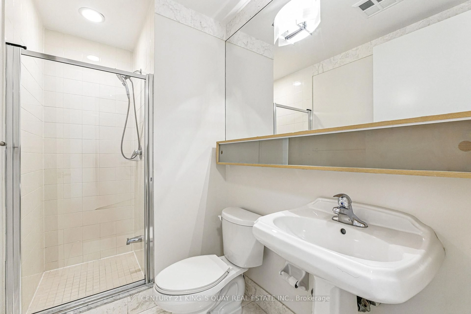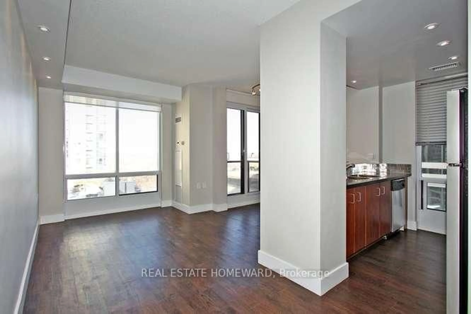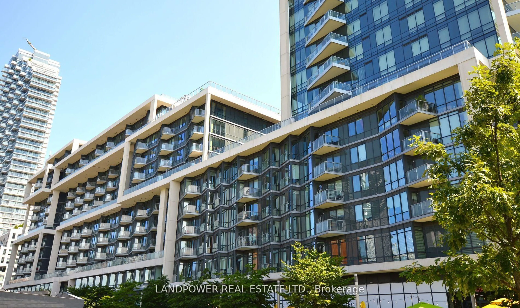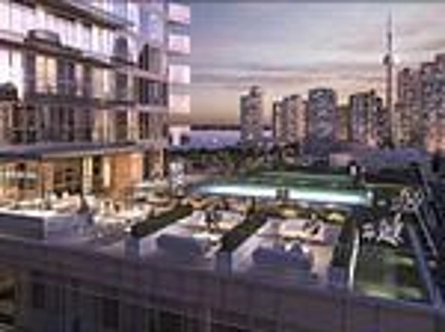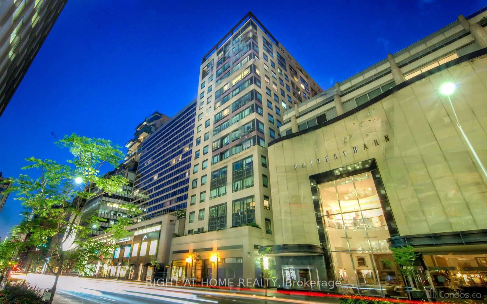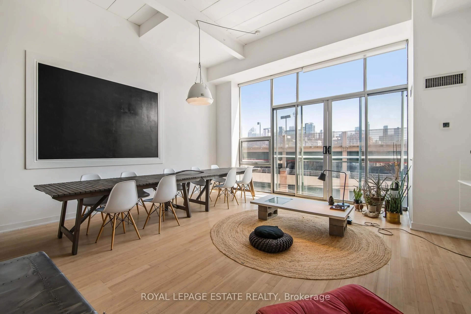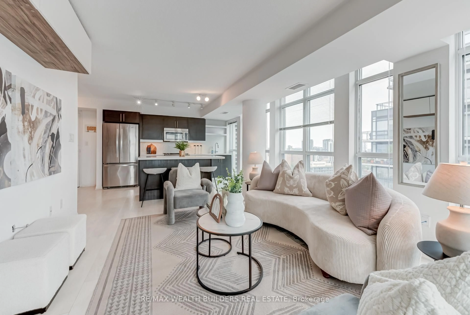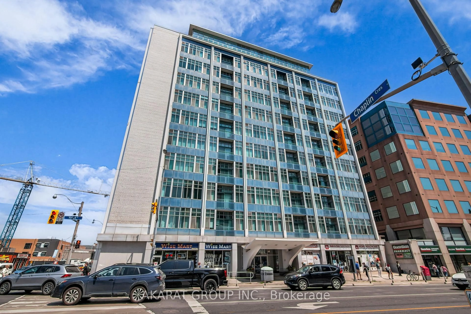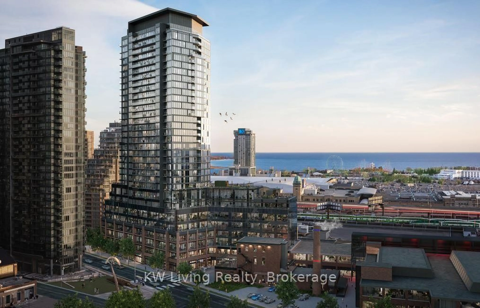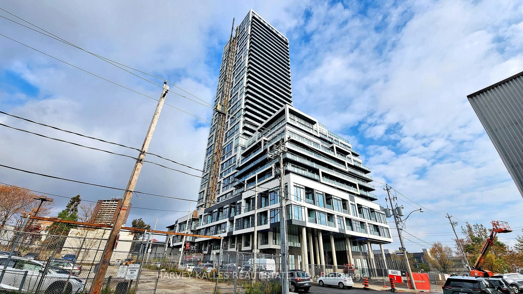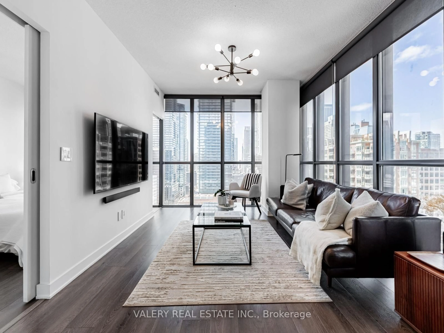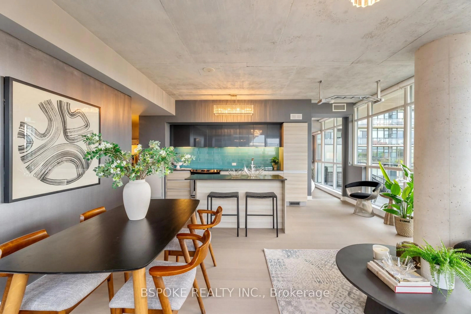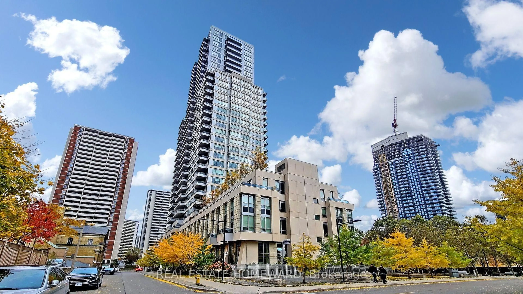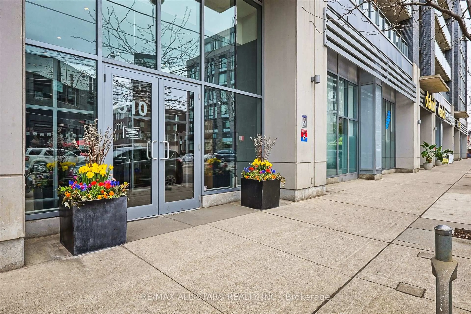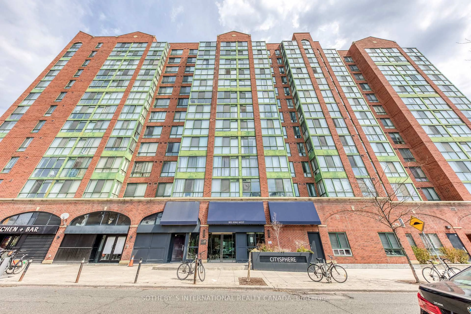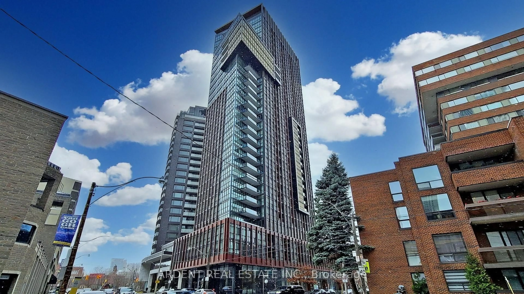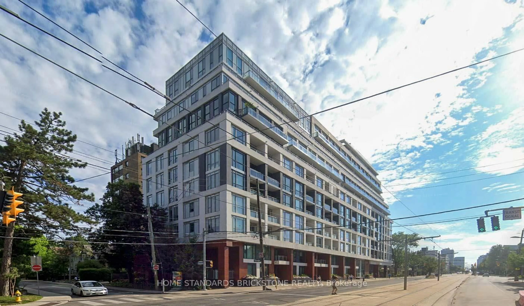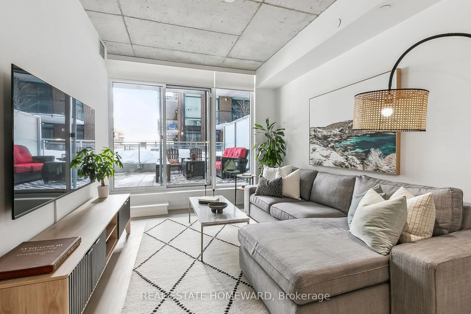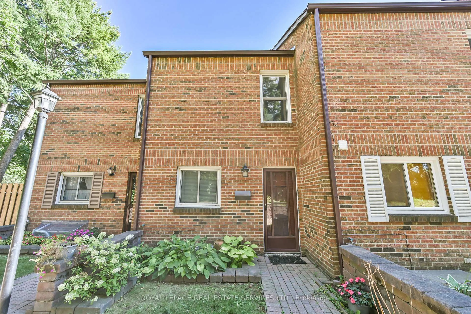85 Bloor St #810, Toronto, Ontario M4W 1B4
Contact us about this property
Highlights
Estimated valueThis is the price Wahi expects this property to sell for.
The calculation is powered by our Instant Home Value Estimate, which uses current market and property price trends to estimate your home’s value with a 90% accuracy rate.Not available
Price/Sqft$768/sqft
Monthly cost
Open Calculator

Curious about what homes are selling for in this area?
Get a report on comparable homes with helpful insights and trends.
+36
Properties sold*
$678K
Median sold price*
*Based on last 30 days
Description
Welcome to this beautifully refreshed South-East corner unit, ideally situated just steps from Yonge & Bloor. Bathed in natural light from expansive windows, this split 2-bedroom layout offers both privacy and style in one of the citys most coveted locations. Freshly painted with brand-new laminate flooring throughout. Open-concept L-shaped living & dining area with walkout to private balcony. Modern kitchen with ample cabinetry and seamless flow into entertaining space. Spacious primary bedroom featuring a 4-piece ensuite. Split-bedroom design for optimal privacy and functionality. Includes one parking space and one locker. 24/7 concierge service for peace of mind. Fully equipped gym, party/meeting room, and rooftop deck/garden with gas BBQs. All utilities included in maintenance fees. Steps to Yonge & Bloor subway, Yorkville, world-class shopping, and dining. Surrounded by vibrant city life with everything at your doorstep.
Property Details
Interior
Features
Flat Floor
Dining
3.05 x 2.74Laminate
Kitchen
2.74 x 2.44Ceramic Floor
Primary
4.27 x 3.23Laminate / Double Closet / Ensuite Bath
2nd Br
3.05 x 2.71Laminate / Closet
Exterior
Features
Parking
Garage spaces 1
Garage type Underground
Other parking spaces 0
Total parking spaces 1
Condo Details
Amenities
Concierge, Gym, Exercise Room, Party/Meeting Room, Rooftop Deck/Garden
Inclusions
Property History
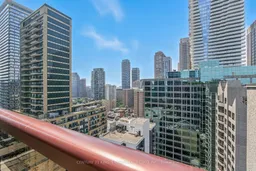 48
48