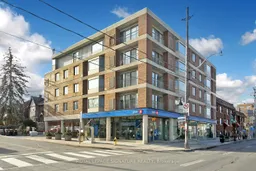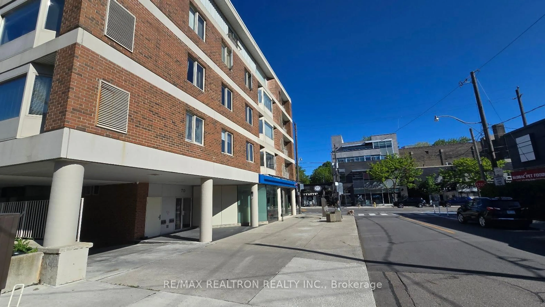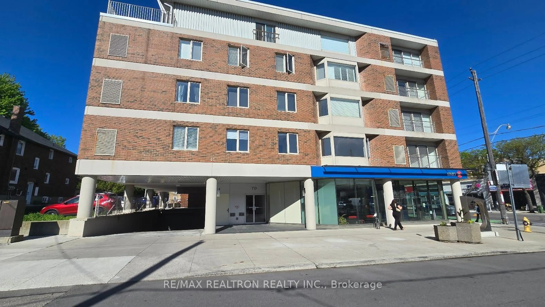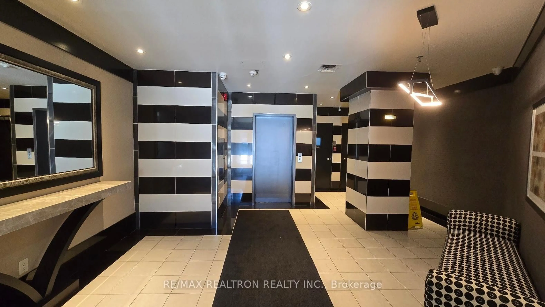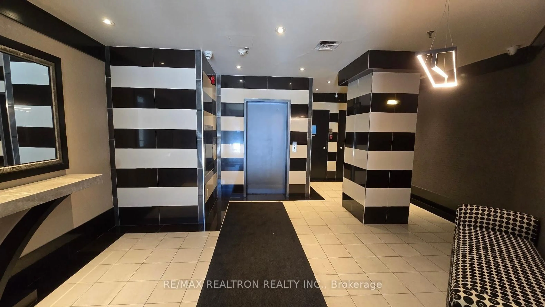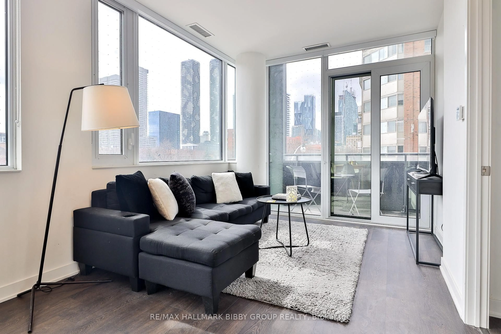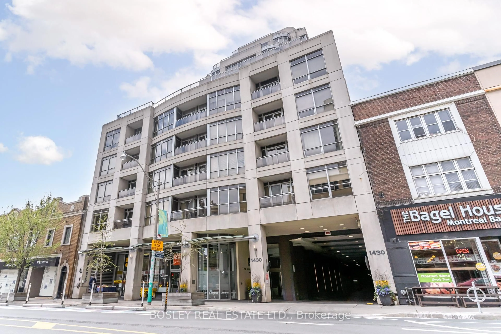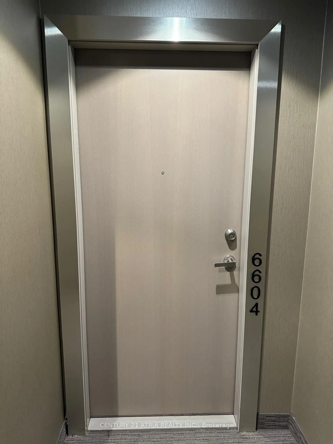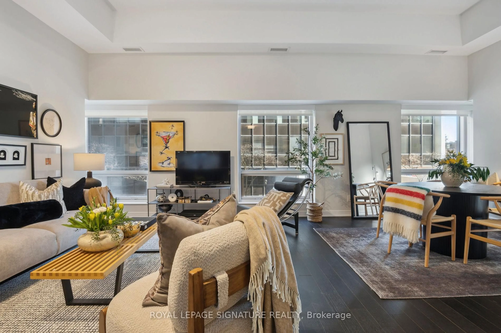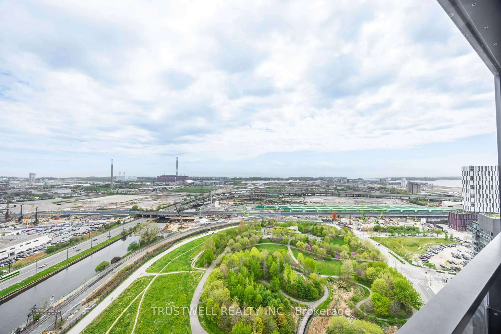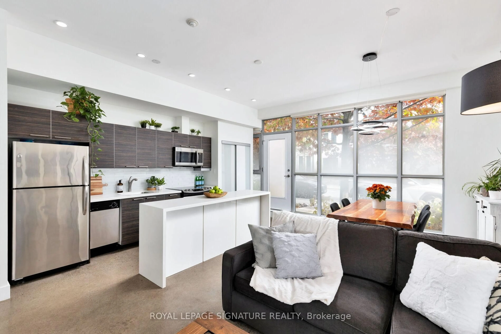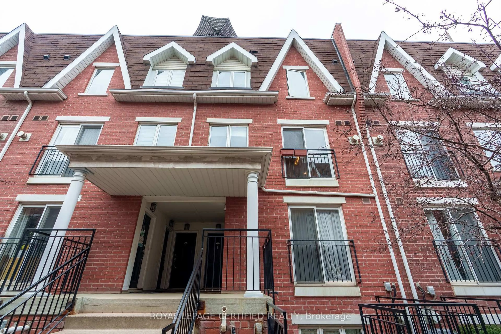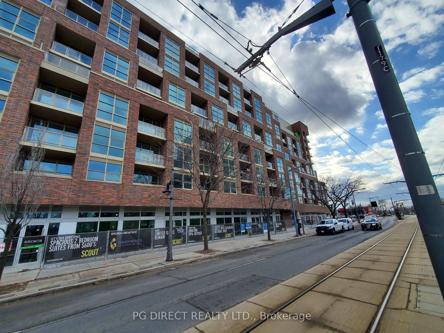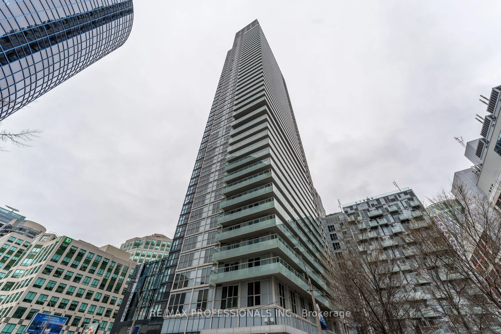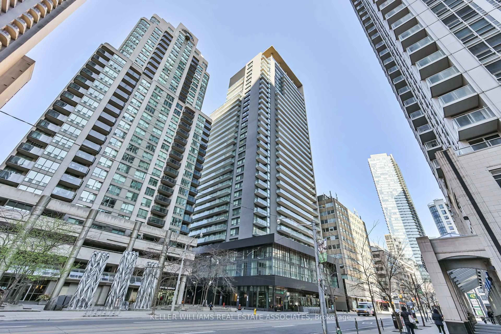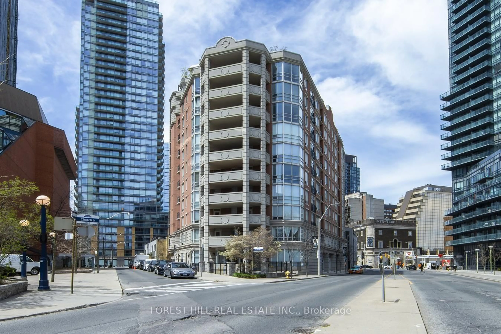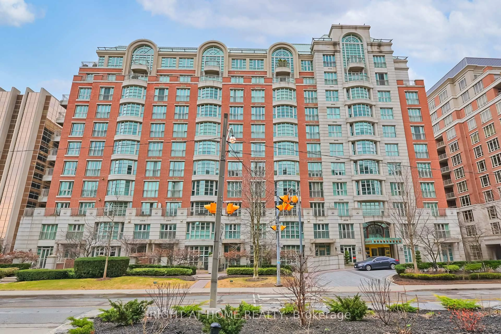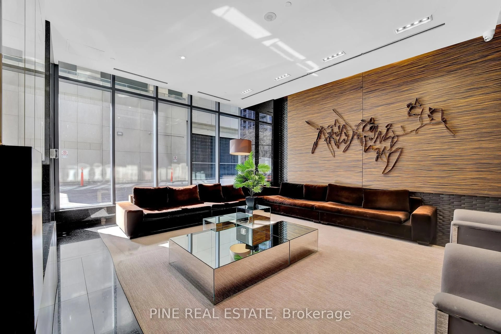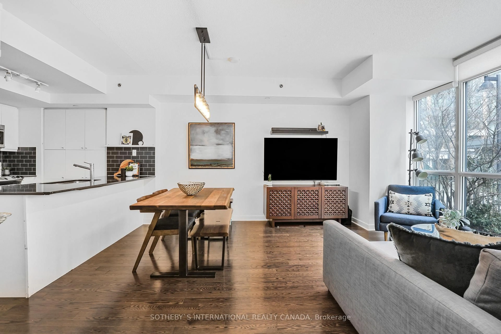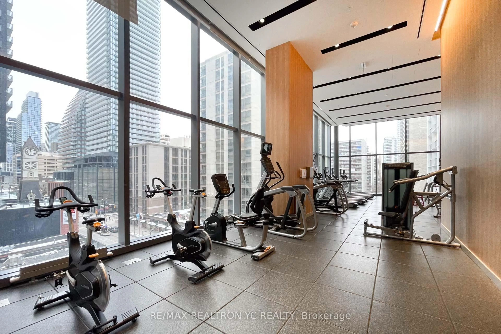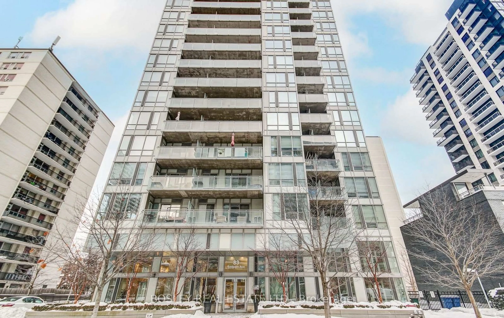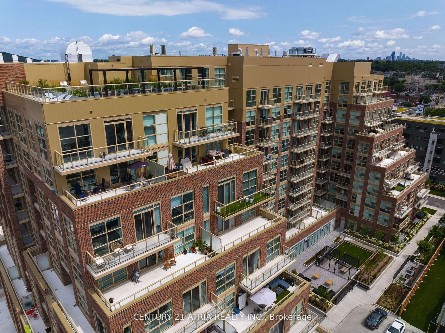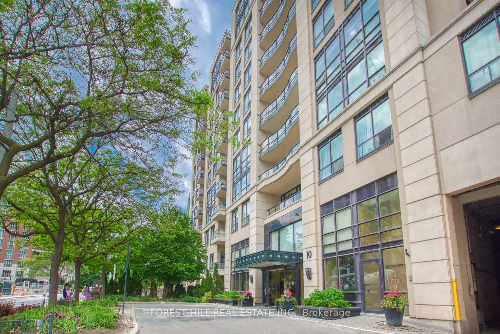70 Elmsthorpe Ave #103, Toronto, Ontario M5P 2L7
Contact us about this property
Highlights
Estimated valueThis is the price Wahi expects this property to sell for.
The calculation is powered by our Instant Home Value Estimate, which uses current market and property price trends to estimate your home’s value with a 90% accuracy rate.Not available
Price/Sqft$735/sqft
Monthly cost
Open Calculator

Curious about what homes are selling for in this area?
Get a report on comparable homes with helpful insights and trends.
+1
Properties sold*
$1.2M
Median sold price*
*Based on last 30 days
Description
**Sophisticated Living in Exclusive Chaplin Estates, Lower Forest Hill**Experience refined elegance in this intimate boutique residence a private 4-storey building with only 4 exclusive suites per floor. Rarely offered, this expansive 1,397 sq. ft. 2-bedroom, 2-bathroom condo is a true gem in the city offering the space of a home with the ease of condo living. Opportunities to own a suite of this size and scale in such a prestigious location are few and far between. The open-concept layout is ideal for both everyday living and entertaining, featuring a beautifully upgraded kitchen with extensive cabinetry, generous counter space, and a huge central island perfect for cooking, gathering, and hosting with ease. The spacious primary suite includes a tastefully appointed 3-piece ensuite and a double closet, while abundant in-suite storage adds everyday convenience. Includes underground parking and guest parking. Perfectly positioned on one of the most sought-after blocks near Eglinton West & Avenue Road, this residence is steps from fine dining, designer boutiques, top-rated public and private schools, parks, and playgrounds with the upcoming LRT offering seamless access to both subway lines. A rare offering for the discerning buyer seeking timeless style, exclusivity, and exceptional space in the heart of Toronto.
Property Details
Interior
Features
Flat Floor
Living
5.13 x 5.03hardwood floor / Combined W/Dining / Juliette Balcony
Dining
5.97 x 5.03hardwood floor / Combined W/Living
Kitchen
4.32 x 4.32Stainless Steel Appl / Eat-In Kitchen / Tile Floor
Primary
4.27 x 3.57hardwood floor / Ensuite Bath / Double Closet
Exterior
Features
Parking
Garage spaces 1
Garage type Underground
Other parking spaces 0
Total parking spaces 1
Condo Details
Amenities
Elevator, Visitor Parking
Inclusions
Property History
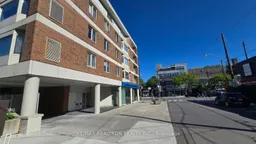
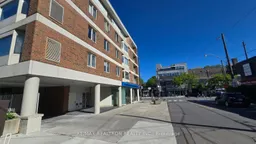 43
43