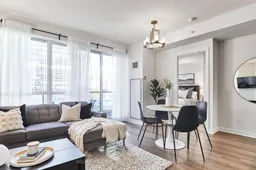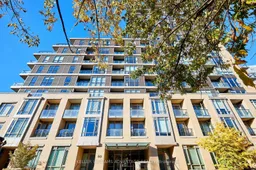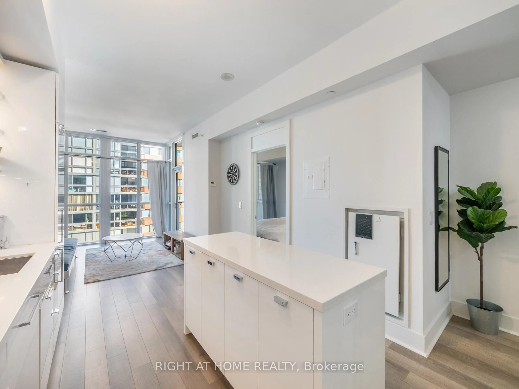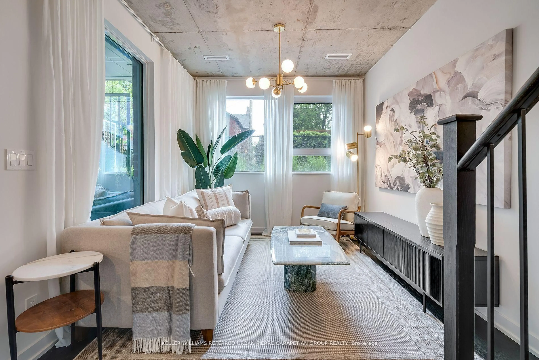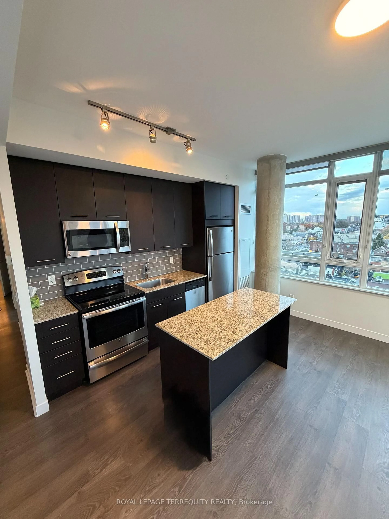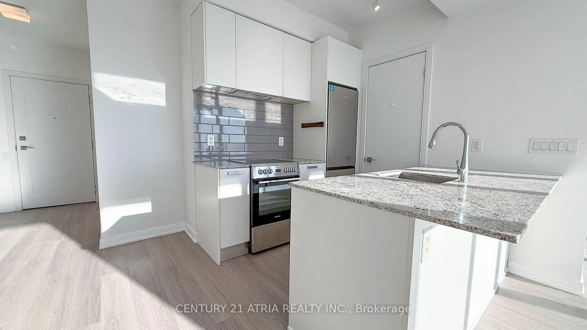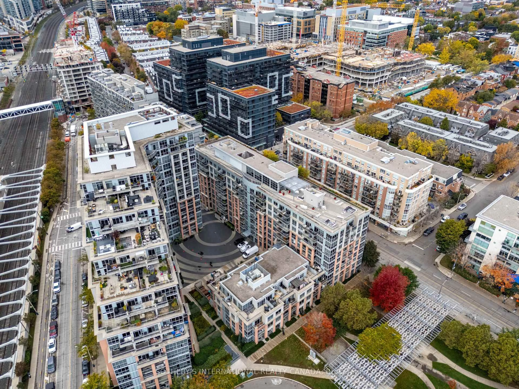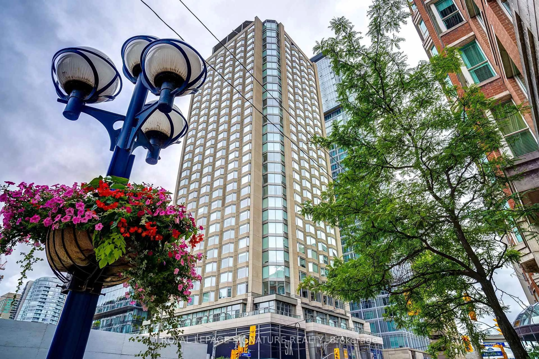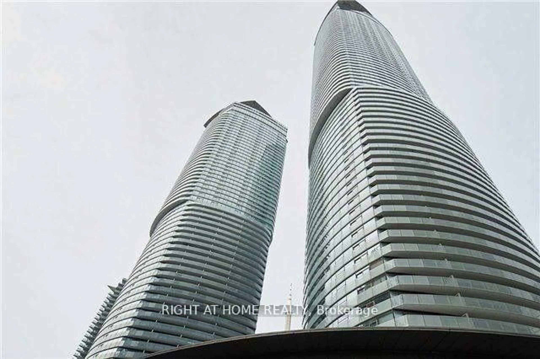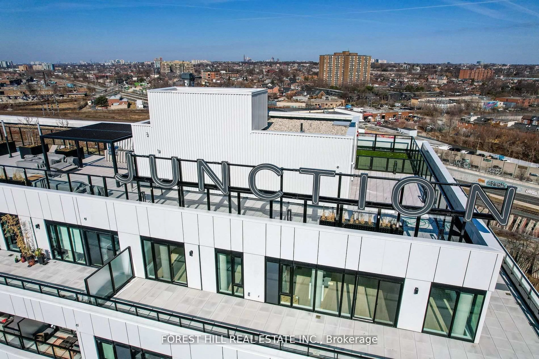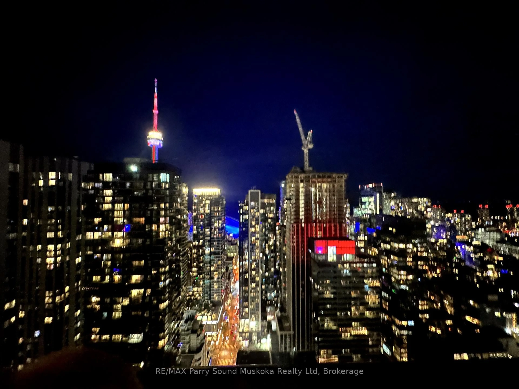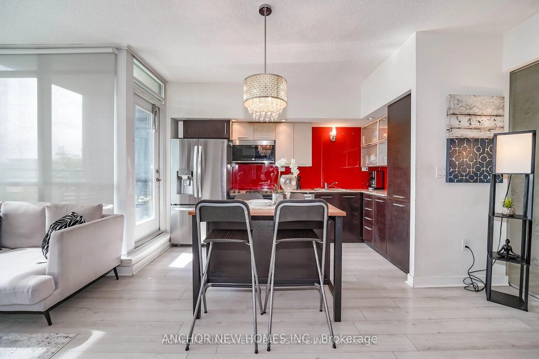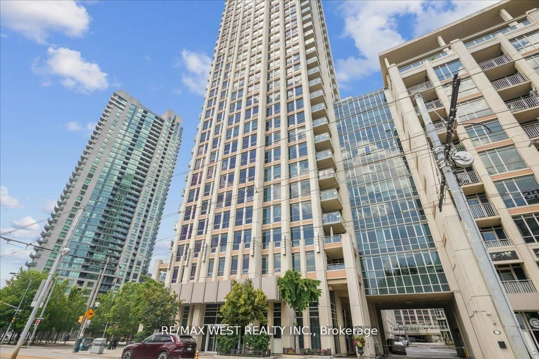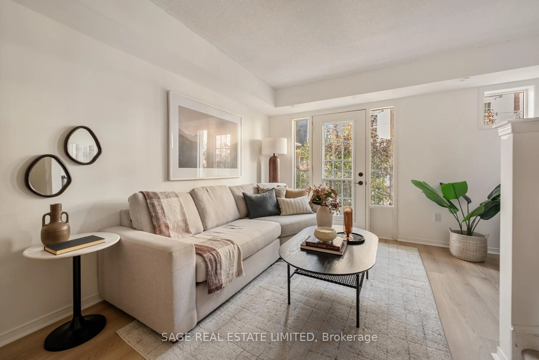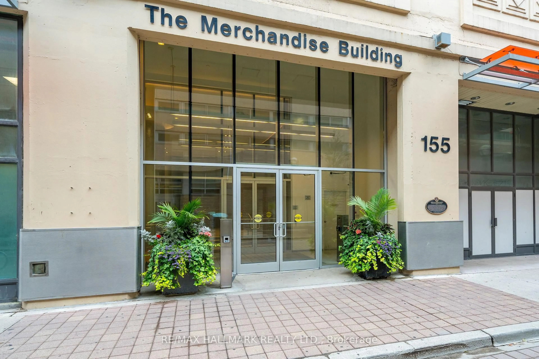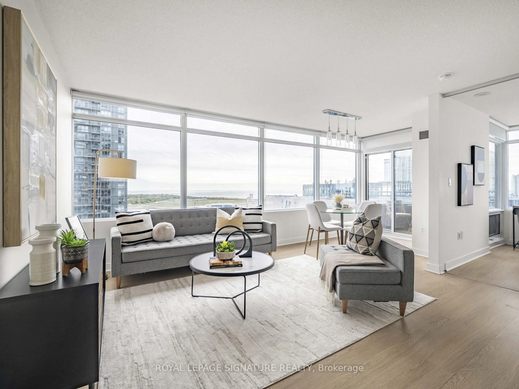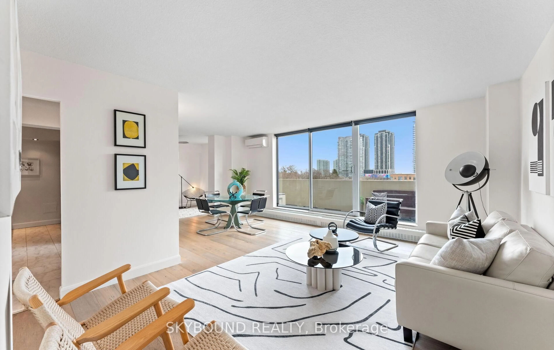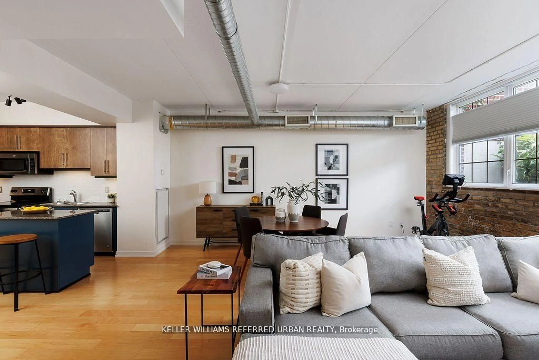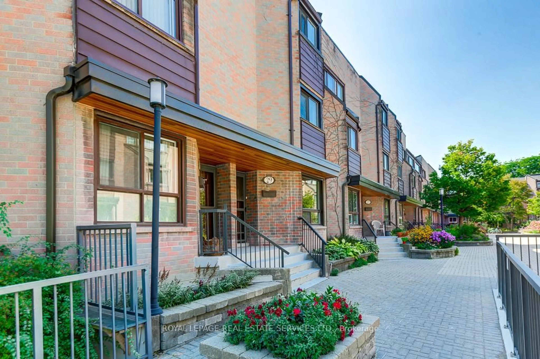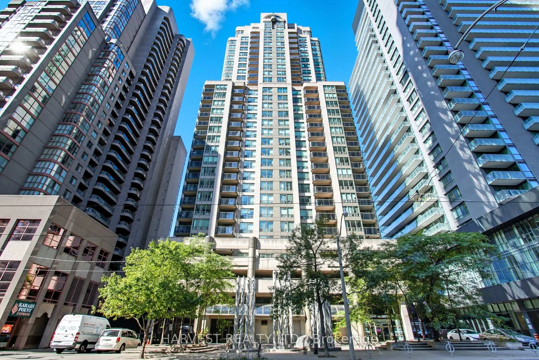Tired of high-rises with deep, dim, rectangle units, tiny kitchens, long elevator waits and no parking? Your solution is Boutique Living at 60 Berwick! Two full bedrooms AND two full baths - check! Boutique low-rise building - check! Roomy parking spot - check! Full kitchen with loads of counter space - check! Guest suites in building - check! This super -bright, true 2 bedroom plus den, 2 bath condo has everything you need in a boutique low rise building, with rarely offered parking! The unit itself has a thoughtful open concept layout with engineered hardwood floors running throughout, and high 9ft ceilings. Step inside to be greeted by a sizable den for a great WFH setup up or study area. The open concept living and dining room is bright and airy with a walkthrough to the private balcony with unobstructed NE views. The galley kitchen provides plenty of prep space with granite countertops, stainless steel appliances, lots of cupboard space, and has a breakfast bar. The light-filled primary bedroom has a double closet and a 3pc ensuite bath with glassed in shower. The second bedroom can serve as a guest room, or home office. The main 4pc bath is complete with a soaker tub for relaxation. Located in the vibrant Midtown Yonge & Eglinton area, enjoy being mere steps to restaurants, shopping, nightlife, Cineplex, cafes, groceries, short walk to greenspace, Eglinton Park, and community centres. **EXTRAS** Roomy underground parking is close to the elevator and has a no-park zone beside it - for easy loading & unloading. 24/7 concierge, gym, library, party room, patio (ground level) with BBQ, guest suites & LOTS of free visitor parking.
Inclusions: All appliances (fridge, stove, dishwasher, microwave). Washer and dryer. Custom closet in primary bedroom, custom blind for 2nd bedroom (blackout, white), custom blind for primary bedroom. See Full List in Schedule C.
