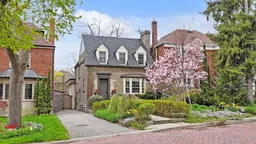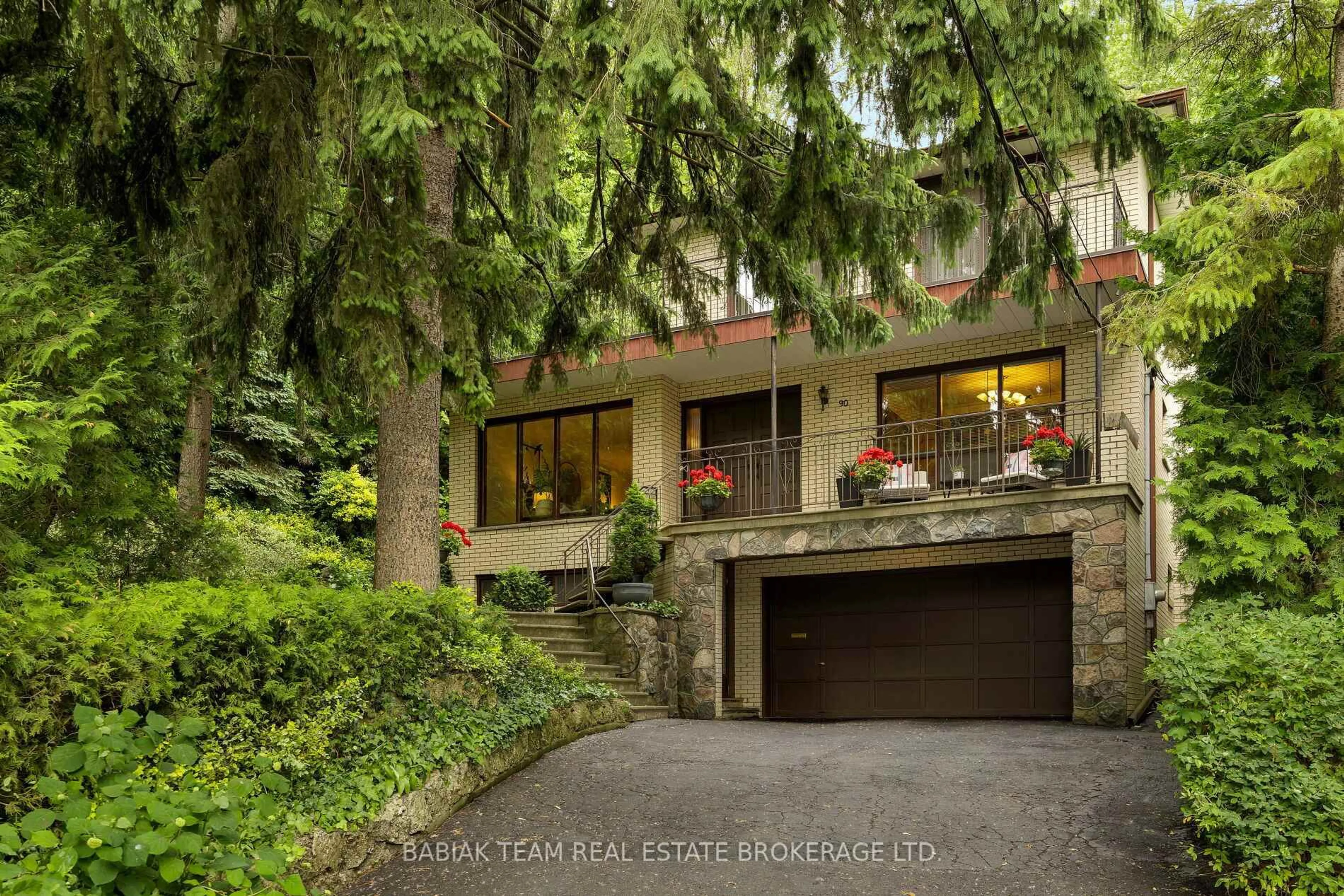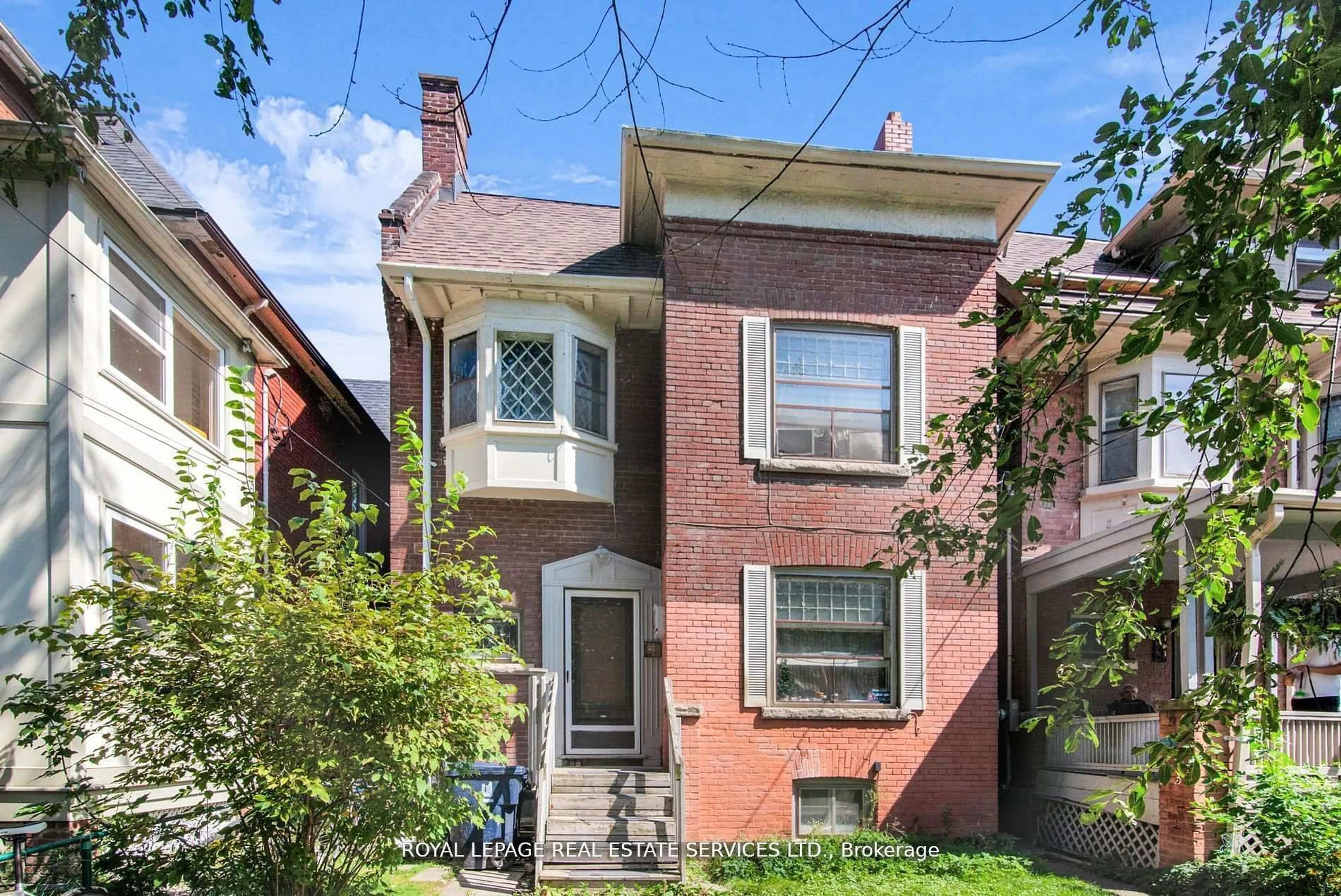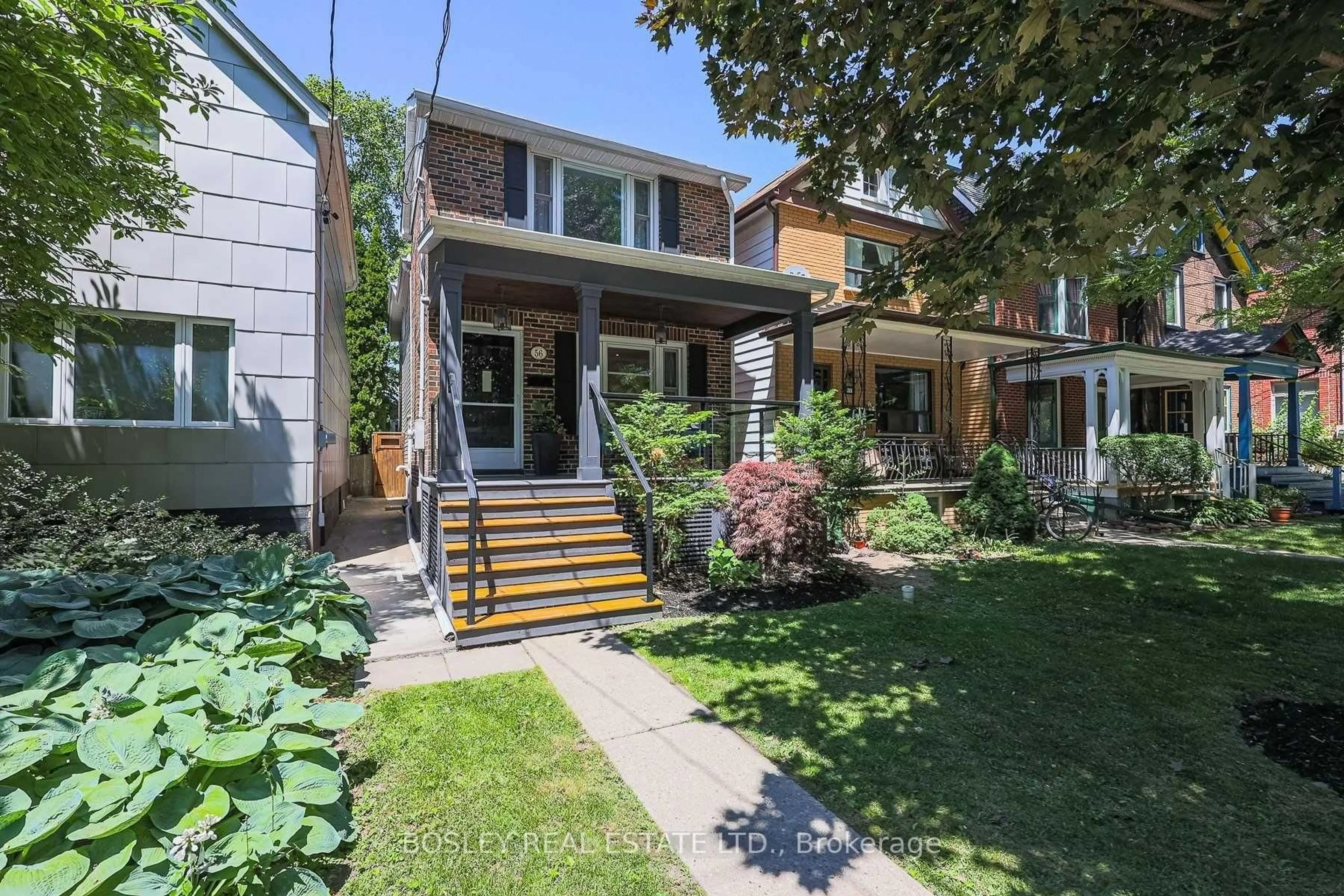Timeless elegance awaits in this beautifully updated 3+1 bedroom, 3 bathroom detached home nestled in the heart of Forest Hill South, one of Torontos most prestigious and sought-after neighbourhoods. Set on a quiet, tree-lined street, it features a private driveway for three vehicles. A 550 sq ft main floor addition enhances the flow and livability of the home, featuring a sun-filled family room with oversized bay windows and two skylights, which connects seamlessly to a large deck and a serene garden with a stone pond and water feature creating a perfect retreat for both entertaining and relaxation. The gourmet kitchen features marble floors and countertops, a 6-burner gas cooktop, built-in wall oven and microwave, pull-out pantries, and a breakfast area that opens to the professionally landscaped backyard. The large primary bedroom offers a quiet escape.The finished lower level provides exceptional flexibility with a recreation room, fireplace, a guest room with full ensuite bathroom, and a dedicated office with built-in desk and storage. A separate entrance makes the basement ideal for extended family or future potential use. The home is located within the Oriole Park and Forest Hill school district, and near top private schools including UCC, BSS, Havergal College, and The York School. A previously proposed plan for a 6-bedroom, 6-bathroom expansion offers a rare opportunity for future growth and values. Ideally positioned for both lifestyle and convenience, the home is close to the charming shops and cafés of Forest Hill Village, the scenic Beltline Trail, and Eglinton Station with Line 5 access offering seamless connectivity across the city.
Inclusions: All existing S/S appliances: fridge, 6-burner gas cooktop, wall-mounted oven & microwave, B/I dishwasher. Freezer and wine cooler in basement. Washer & Dryer. All existing light fixtures and window coverings. Built-in sound system(main & Backyard), Furnace(2024). AC(2023). Sprinkler. Alarm System.
 45
45





