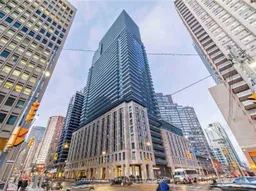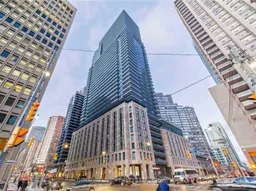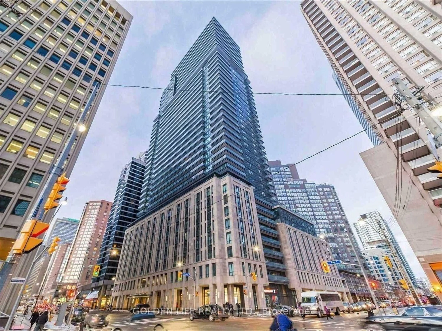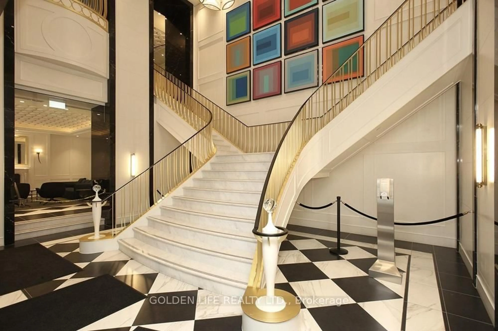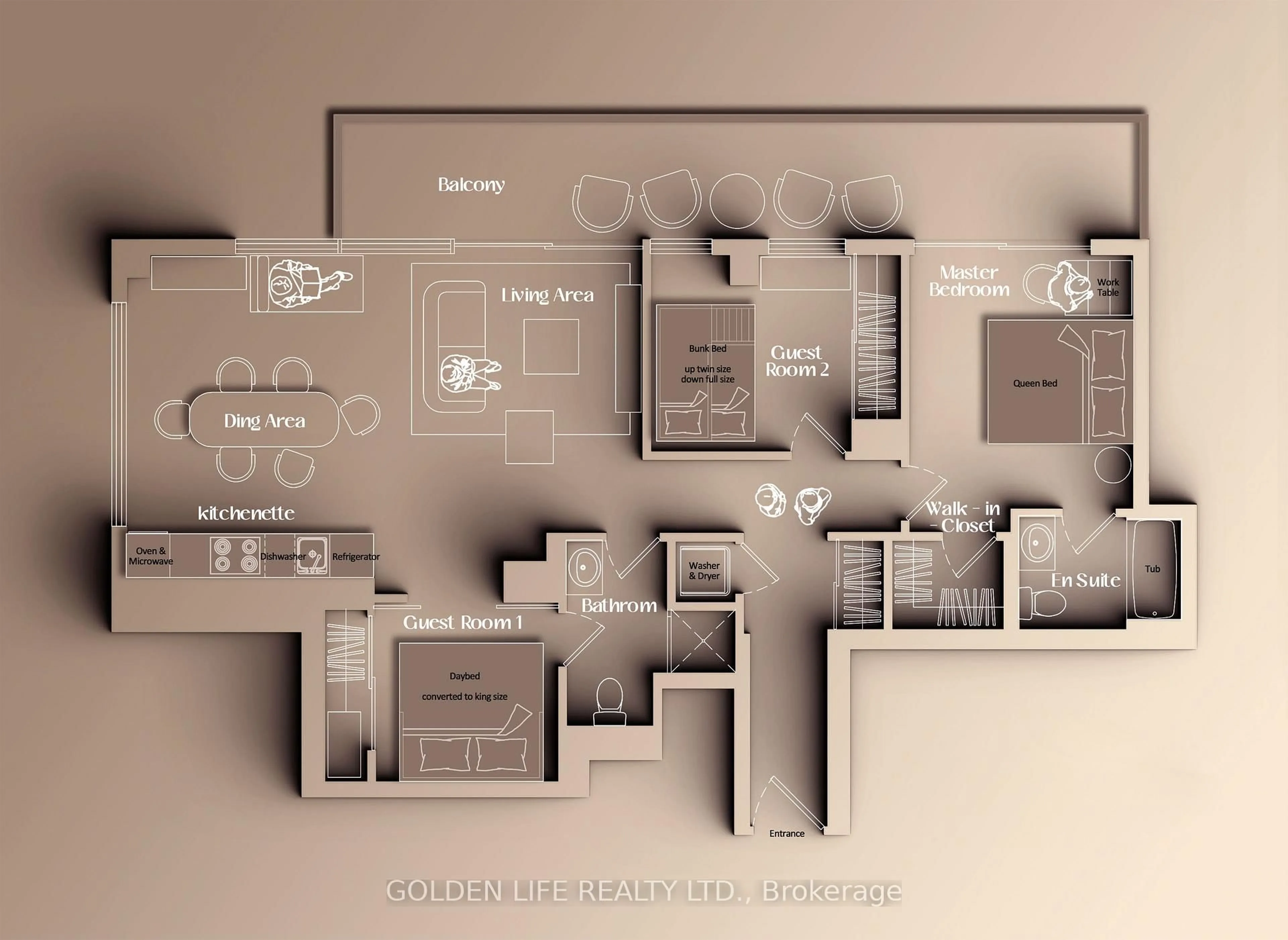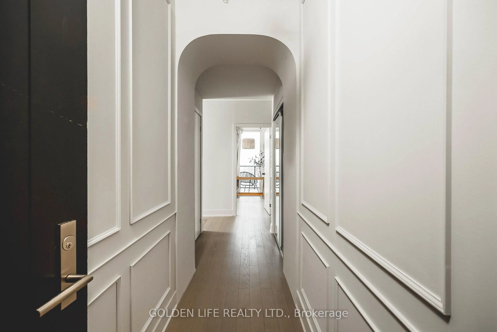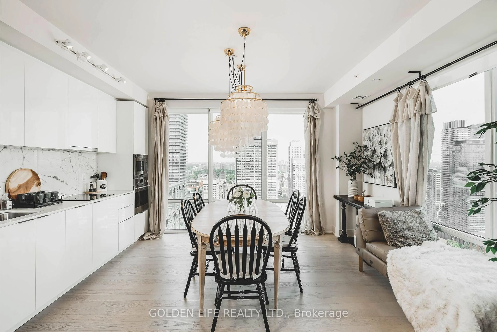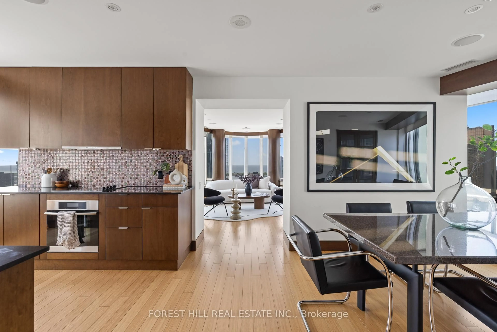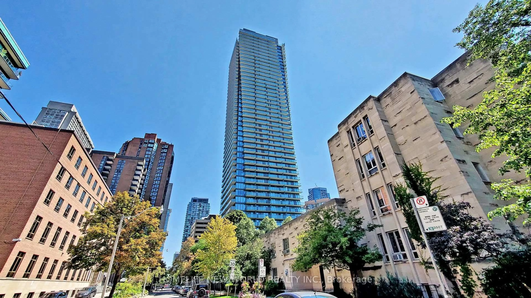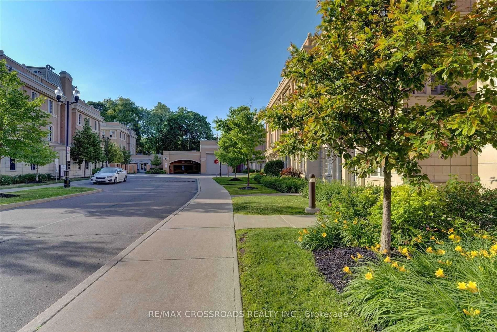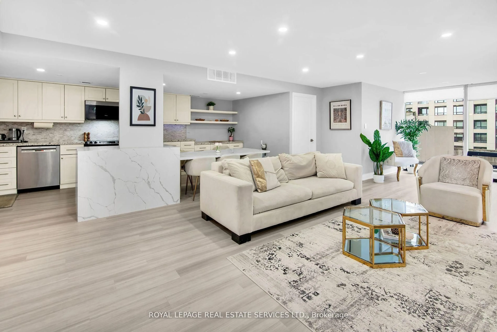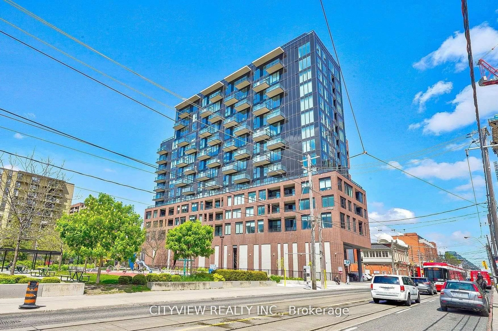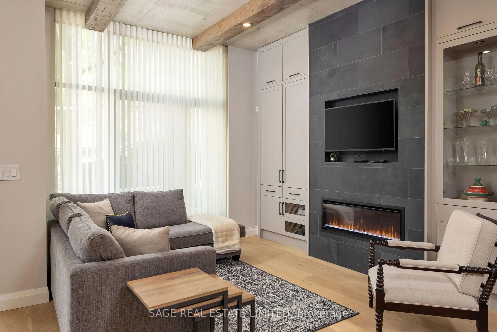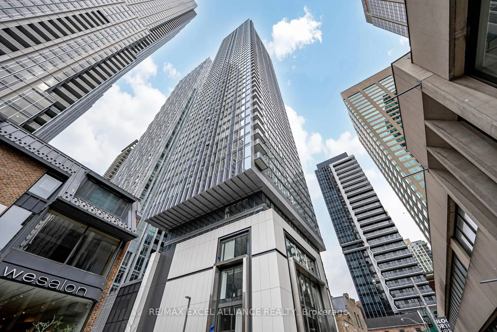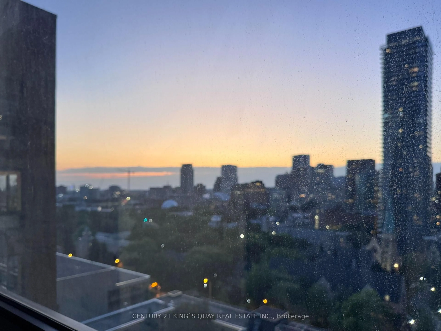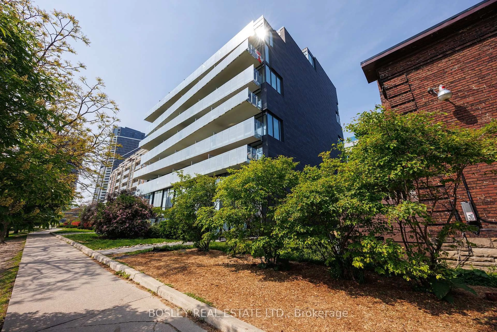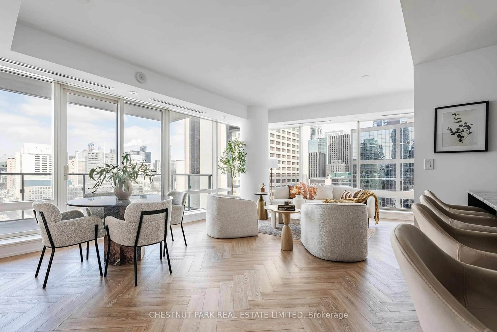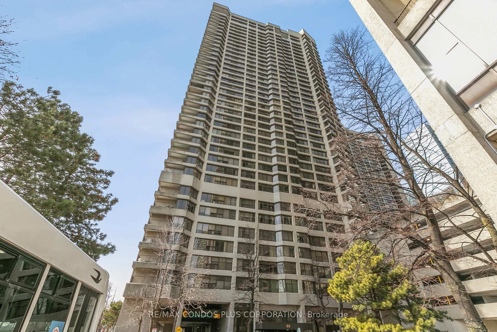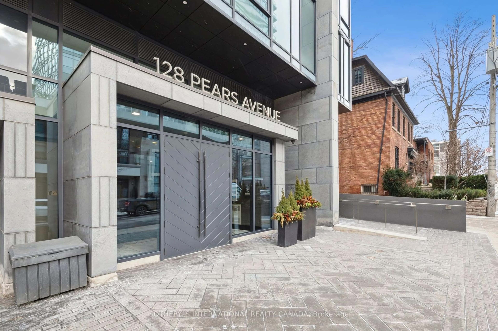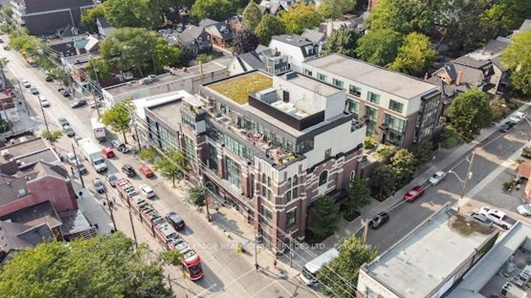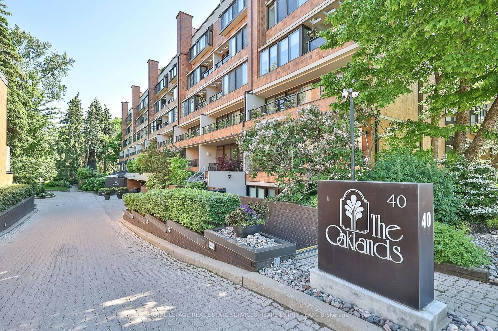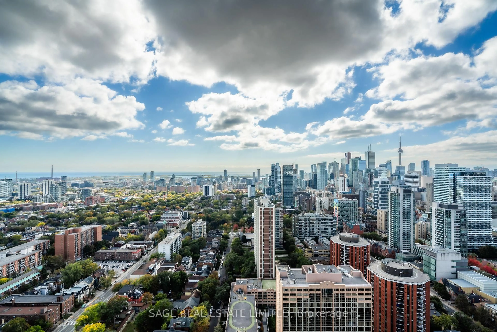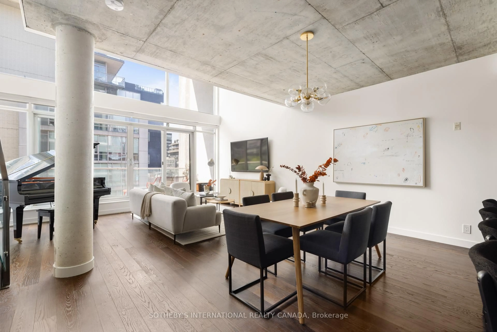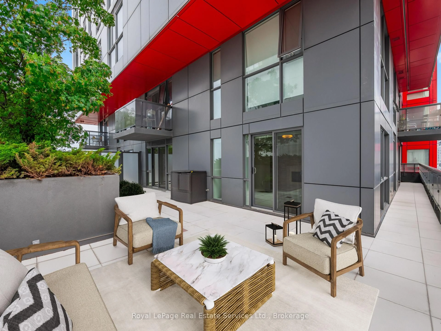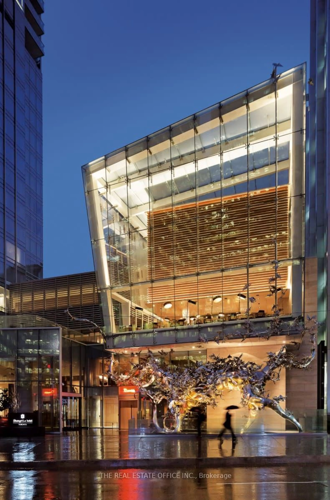955 Bay St #4007, Toronto, Ontario M5S 0C6
Contact us about this property
Highlights
Estimated valueThis is the price Wahi expects this property to sell for.
The calculation is powered by our Instant Home Value Estimate, which uses current market and property price trends to estimate your home’s value with a 90% accuracy rate.Not available
Price/Sqft$1,265/sqft
Monthly cost
Open Calculator

Curious about what homes are selling for in this area?
Get a report on comparable homes with helpful insights and trends.
+33
Properties sold*
$800K
Median sold price*
*Based on last 30 days
Description
Discover unparalleled luxury and convenience at the Britt Condos in downtown Toronto. This newly upgraded unit is around 1300 sqft of total living space, featuring 1059 sqft of elegantly designed interiors and a sprawling 200+ sqft balcony with panoramic city views. The open-concept living room flows seamlessly into a modern kitchen with built-in appliances. Located just steps from Yorkville, Wellesley Subway Station, the University of Toronto, Queen's Park, hospitals, grocery stores, and top-tier dining, this condo places the best of the city at your doorstep. Amenities include an outdoor pool, rooftop deck, Jacuzzi, spa, sauna, gym, party room, media room, yoga studio, visitor parking, and 24-hour concierge service. As an exceptional investment opportunity, the current owner wishes to rent back the property at $6,000 per month, far above market rate, ensuring a substantial return on your investment. This arrangement offers a stable, high-yield rental income with the owner committed to maintaining the property in pristine condition.
Property Details
Interior
Features
Flat Floor
Dining
7.35 x 4.39Combined W/Living / W/O To Balcony
Living
7.35 x 4.39Combined W/Dining
Kitchen
2.74 x 4.39B/I Appliances / Closet / Quartz Counter
Primary
3.66 x 3.05W/I Closet / 4 Pc Ensuite
Exterior
Features
Parking
Garage spaces 2
Garage type Underground
Total parking spaces 1
Condo Details
Amenities
Concierge, Outdoor Pool, Recreation Room, Rooftop Deck/Garden, Exercise Room, Visitor Parking
Inclusions
Property History
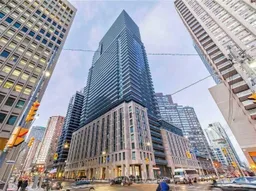 20
20