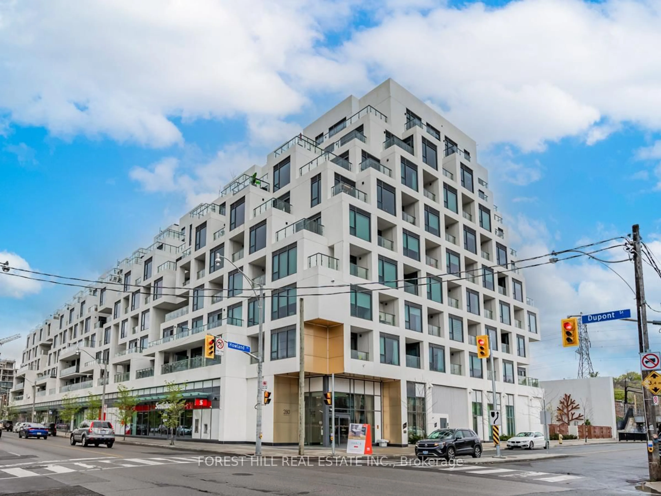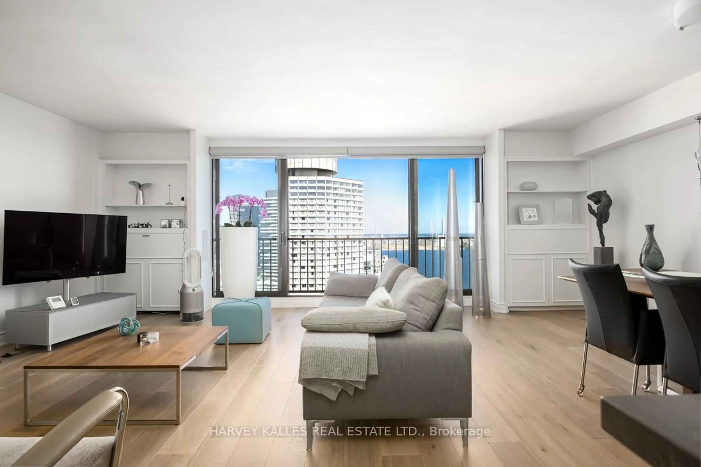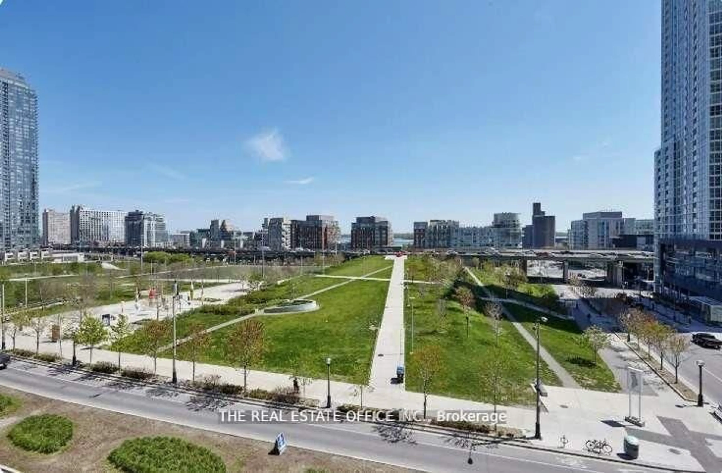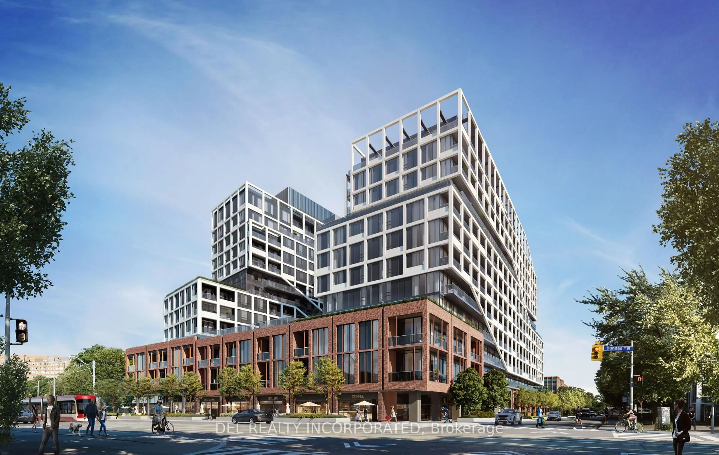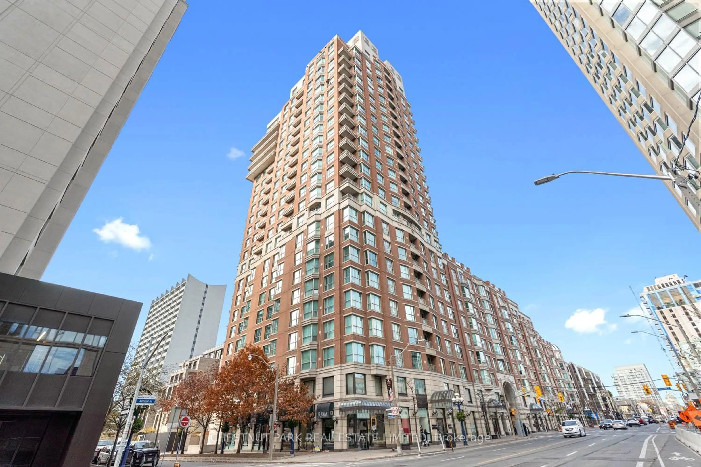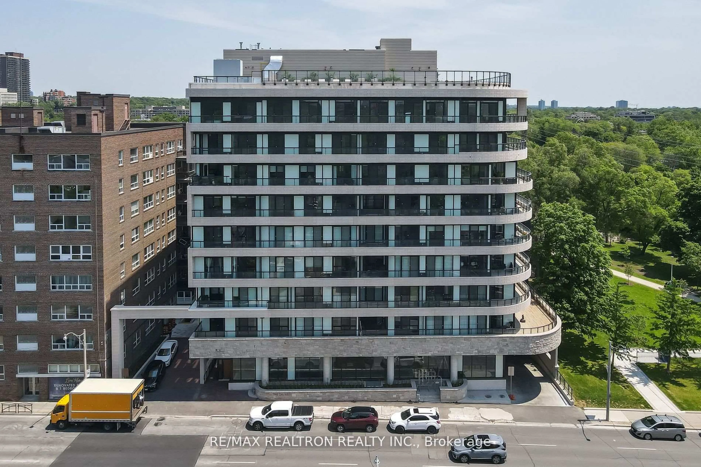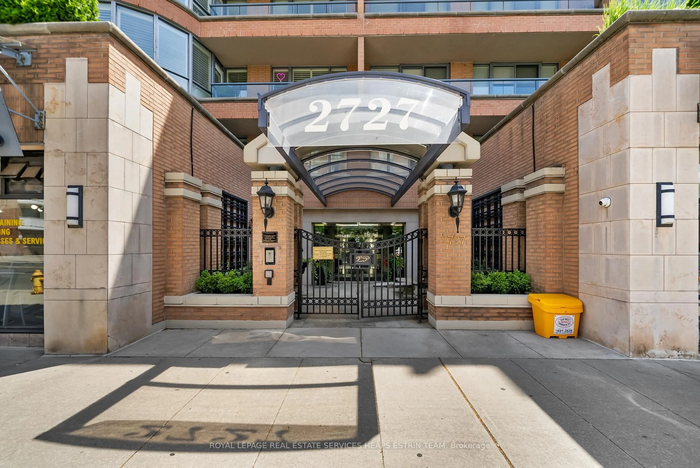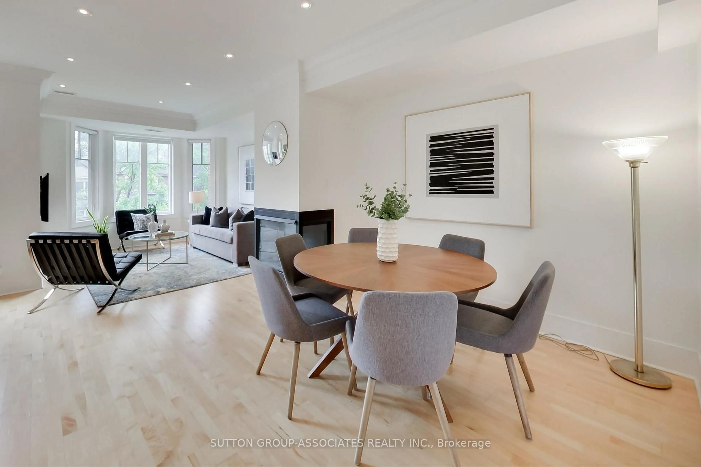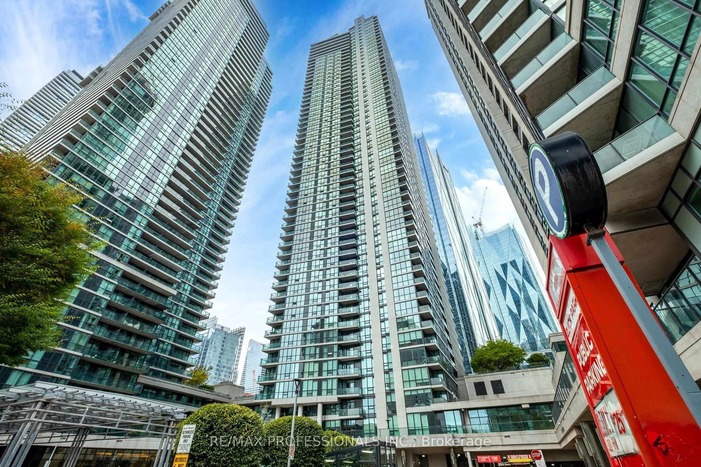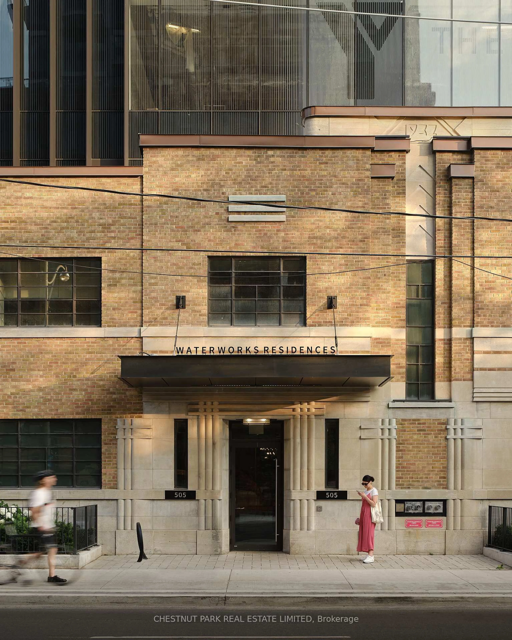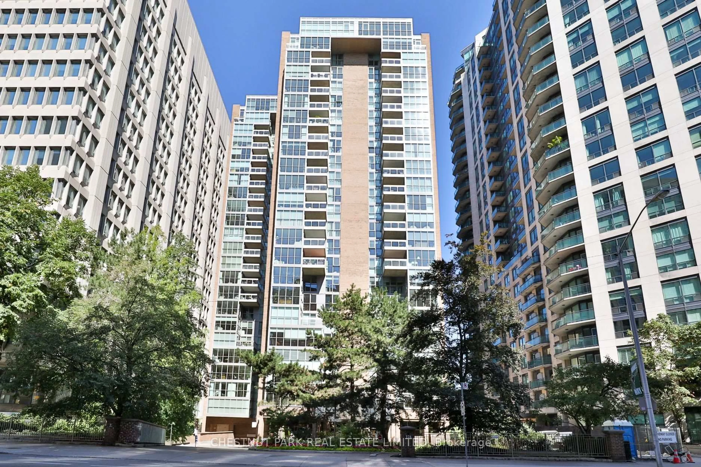Discover an unparalleled residence in a prestigious boutique building that redefines luxury living. This expansive 2-bedroom, 2-bathroom home offers a sophisticated retreat, perfectly situated just in the heart of Toronto's most desirable neighborhoods bordering Summerhill, Yorkville and the Annex. The essence of The Perry lies in its luxurious design-driven details. Everything has been meticulously reviewed and carefully selected for each of the spacious, contemporary suites in the development. The open-concept layout is bathed in natural light, accentuated by soaring ceilings that enhance the sense of grandeur. The sleek Italian Poliform kitchen, featuring premium Gaggenau appliances, is a culinary masterpiece designed for entertaining. Step outside to your private balcony, complete with a gas line for effortless outdoor grilling, all while enjoying city views. Unlike typical condo units, this residence boasts generously sized bedrooms, ensuring comfort and tranquility. Residents enjoy exclusive access to exceptional amenities, including a 24-hour concierge, a fully equipped gym, party room/lounge with pool table opens to large outdoor terrace, private dining room with caterer's kitchen, an entertainment lounge, guest suites, and a tranquil garden oasis. Nestled in an upscale, walkable neighborhood in the heart of the city, this home is surrounded by fine dining, high-end shopping, and a dog park conveniently located across the street. Indulge in a lifestyle of elegance and convenience in this award-winning building that truly stands apart. **EXTRAS** Exceptional quality awaits you at this exclusive boutique residence. Luxury amenities include 24-hour concierge, gym, piano lounge, outdoor serenity terrace, party room, and so much more.
Inclusions: High-end Gaggenau gas stove & built-in microwave, stainless steel hood, built-in oven and dishwasher, wine fridge, bbq, washer & dryer, All Electric Light Fixtures. Custom Remote Roll Down Blinds. Ample Upgrades Throughout Suite! 1 Parking Included.
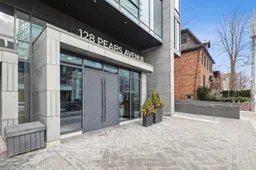 40
40

