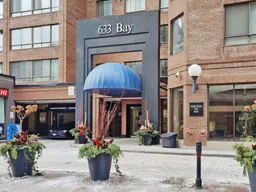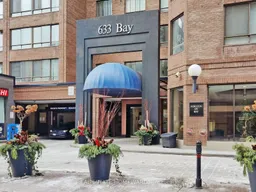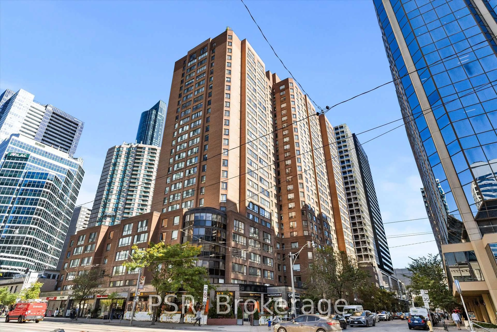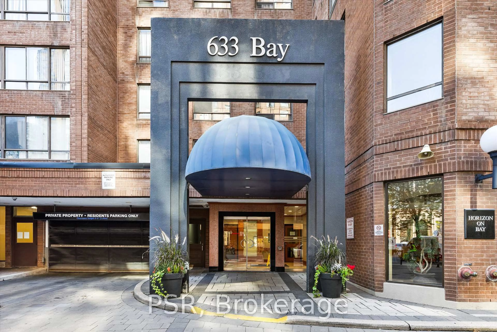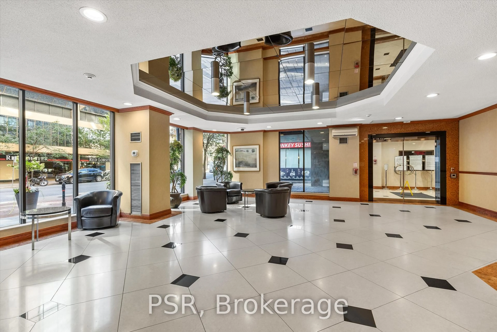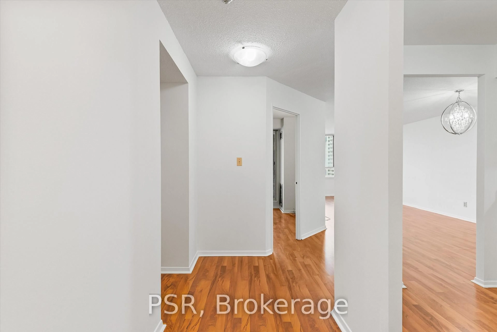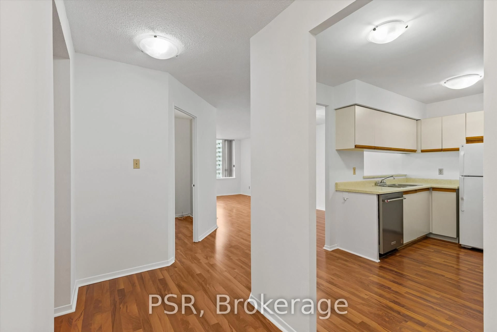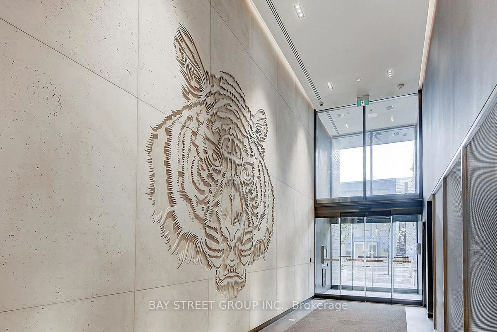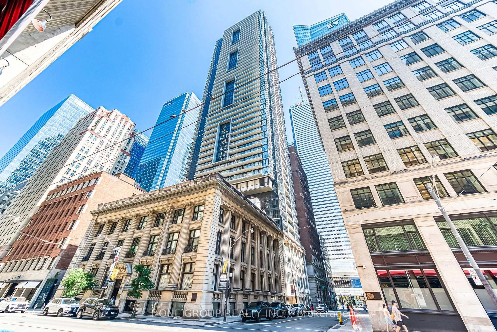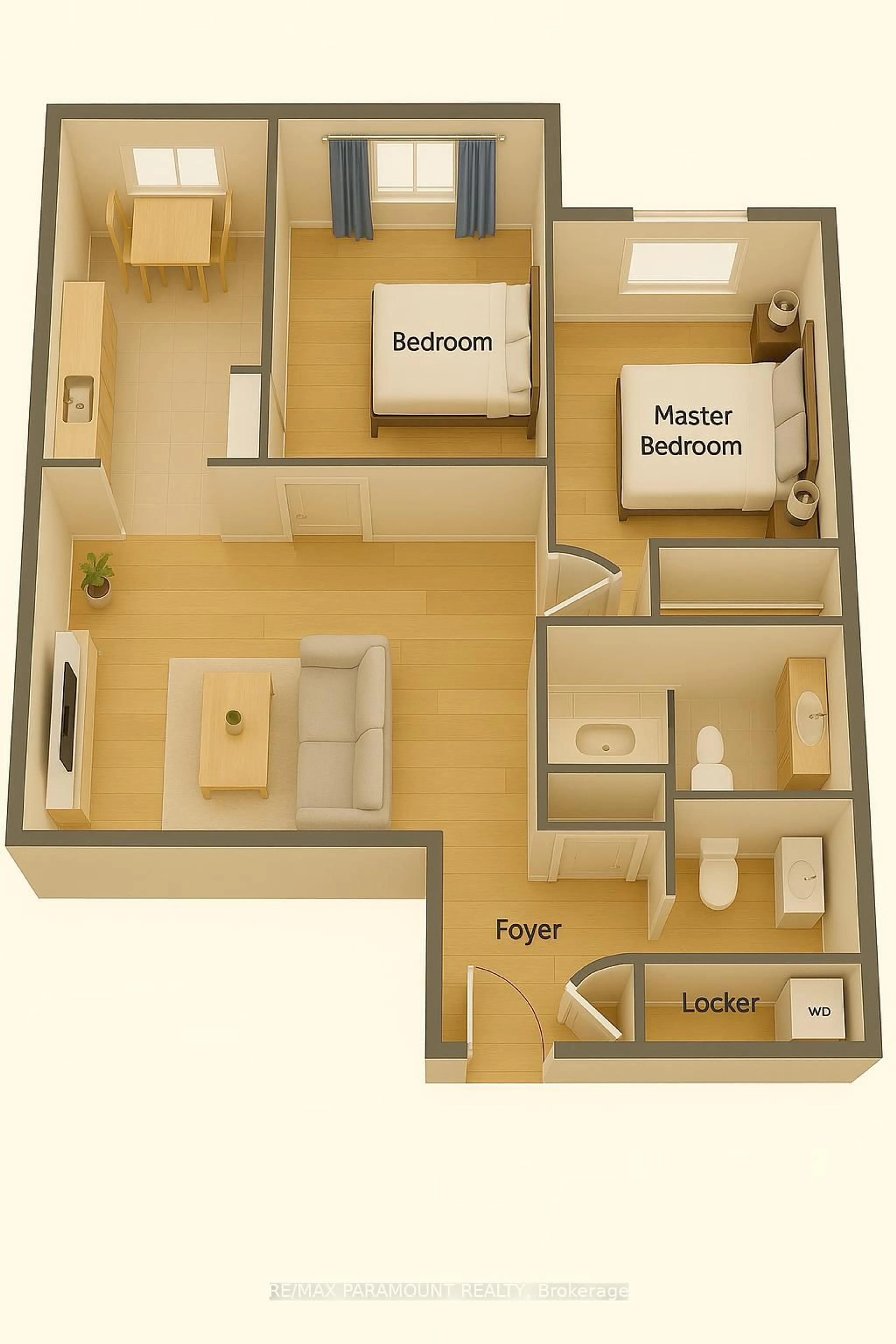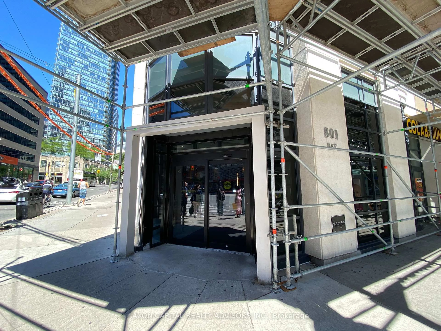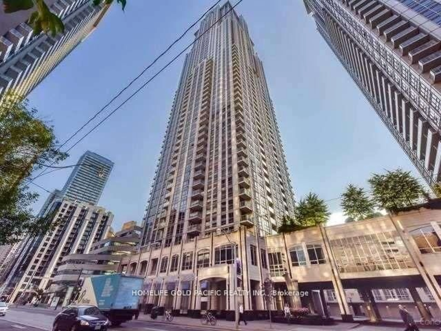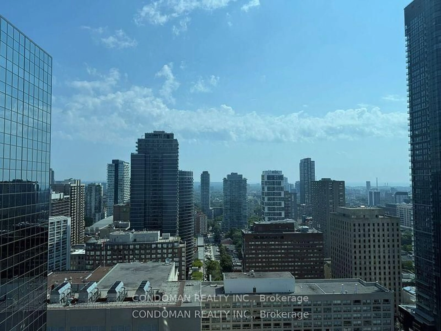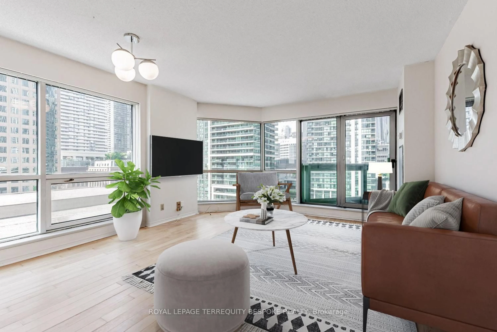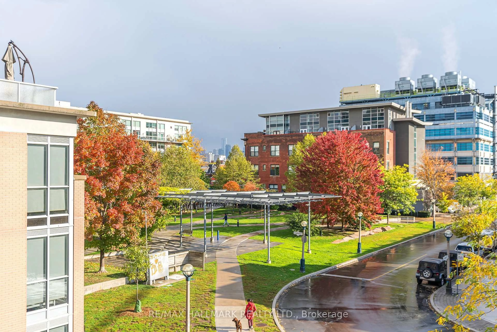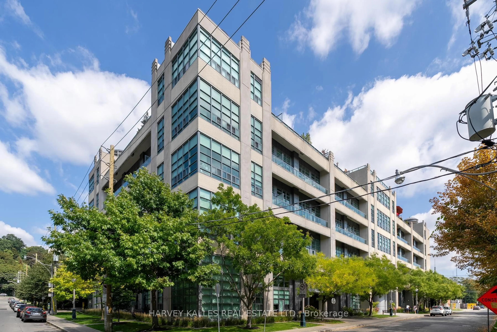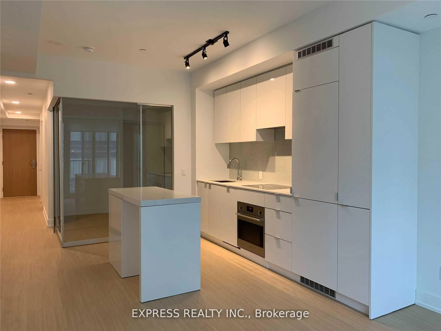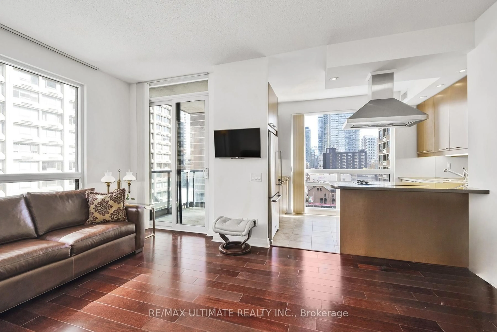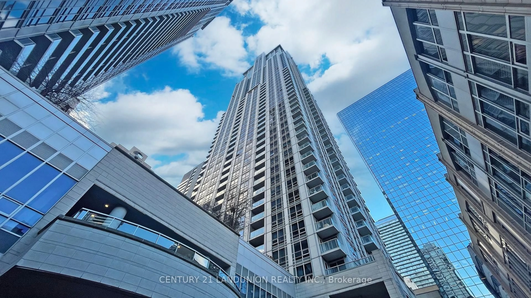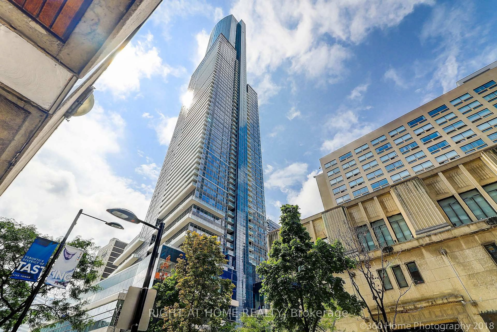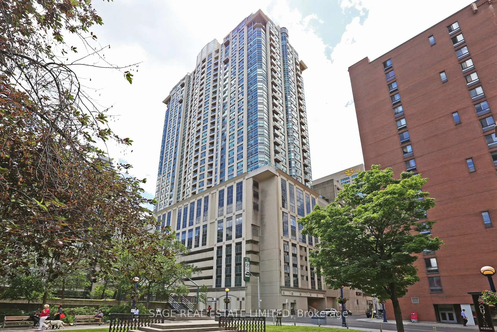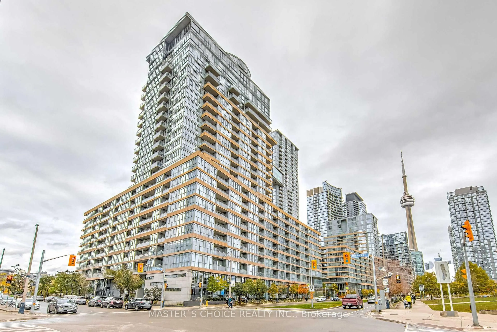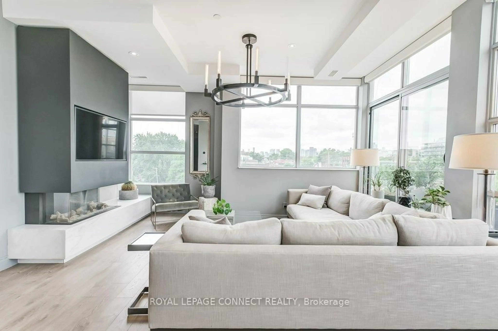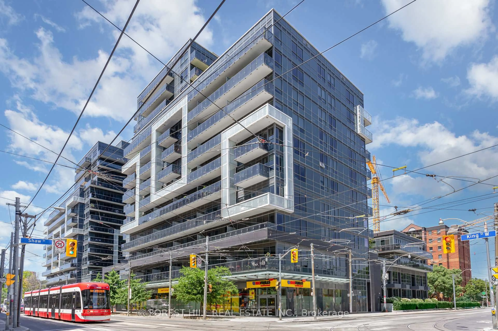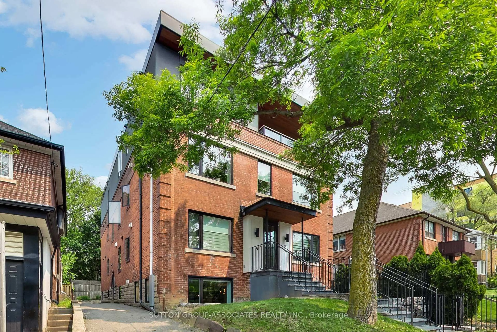633 Bay St #901, Toronto, Ontario M5G 2G4
Contact us about this property
Highlights
Estimated valueThis is the price Wahi expects this property to sell for.
The calculation is powered by our Instant Home Value Estimate, which uses current market and property price trends to estimate your home’s value with a 90% accuracy rate.Not available
Price/Sqft$591/sqft
Monthly cost
Open Calculator

Curious about what homes are selling for in this area?
Get a report on comparable homes with helpful insights and trends.
+29
Properties sold*
$735K
Median sold price*
*Based on last 30 days
Description
Spacious and bright, this freshly painted 935 sq ft two-bedroom residence at Horizon on Bay combines generous proportions with exceptional downtown convenience. Perfectly positioned in the heart of the Bay Street Corridor, the suite features a large primary bedroom with a walk-through closet and private four-piece ensuite, a well-appointed kitchen overlooking the open-concept living and dining areas, and a balcony ideal for enjoying morning coffee or evening city views. With a Walk Score of 99, everything you need is just steps away - from the Yonge-University subway line and streetcar to TMU, major hospitals, the Financial District, Eaton Centre, restaurants, theatres, and more. Offering tremendous value, the maintenance fees cover heating, air conditioning, electricity, and water, ensuring effortless downtown living. Spacious, practical, and full of potential, this residence invites you to bring your own design vision to one of Toronto's most connected and vibrant locations.
Property Details
Interior
Features
Flat Floor
Kitchen
4.11 x 2.69Laminate / Double Sink / O/Looks Dining
Dining
3.28 x 3.1Large Window / North View / Combined W/Living
Living
3.28 x 3.35Open Concept / Combined W/Dining
Primary
3.18 x 4.194 Pc Ensuite / Walk Through / Laminate
Exterior
Features
Condo Details
Amenities
Elevator, Exercise Room, Indoor Pool, Media Room, Party/Meeting Room, Rooftop Deck/Garden
Inclusions
Property History
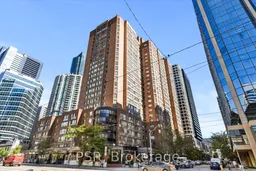 32
32