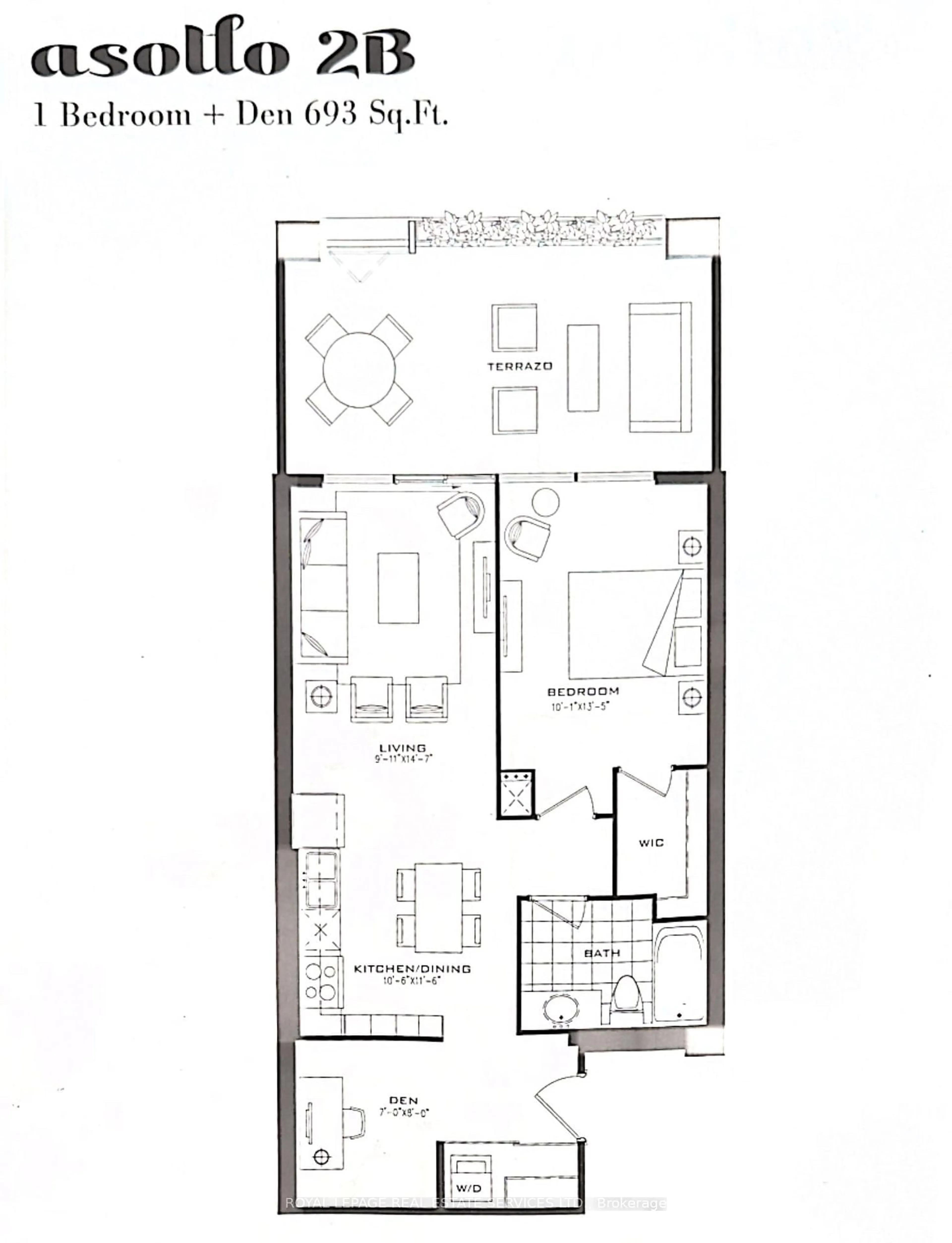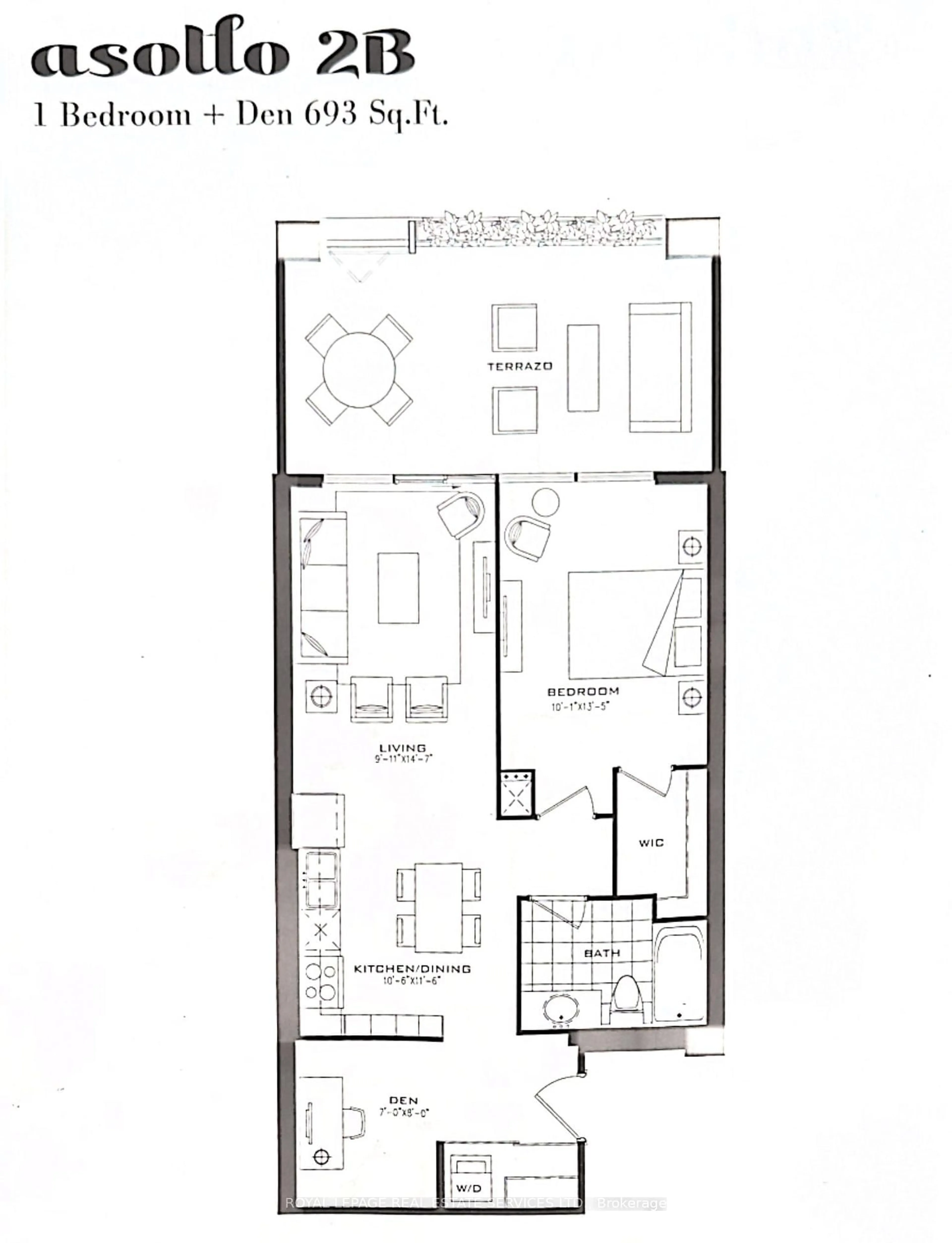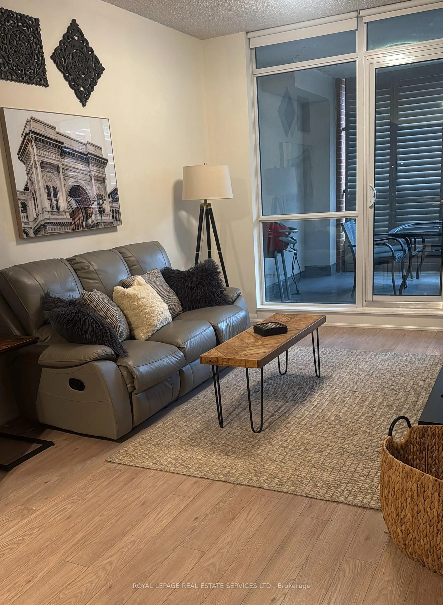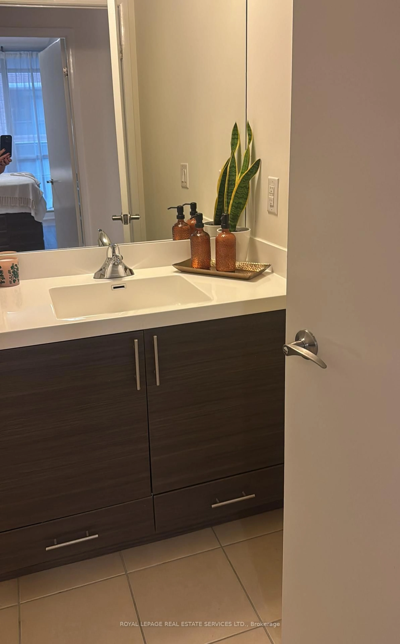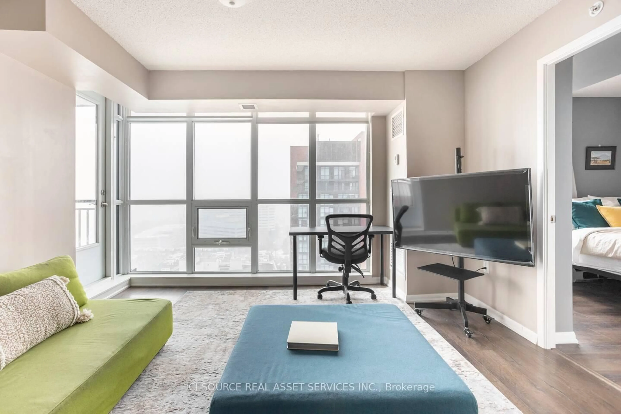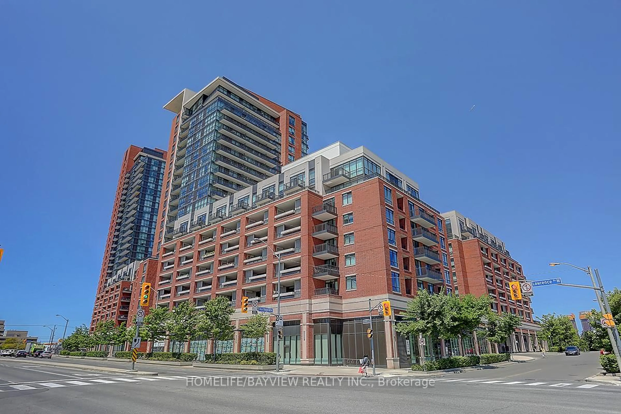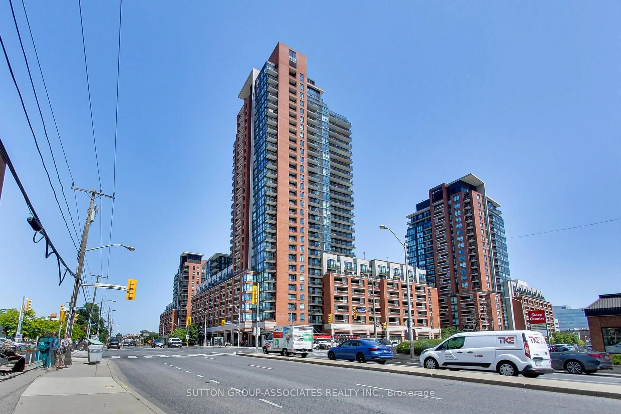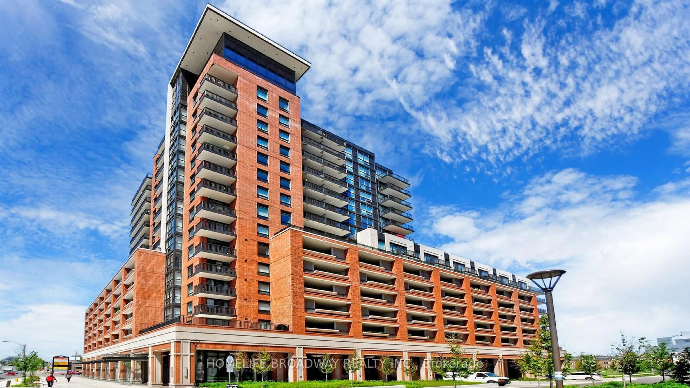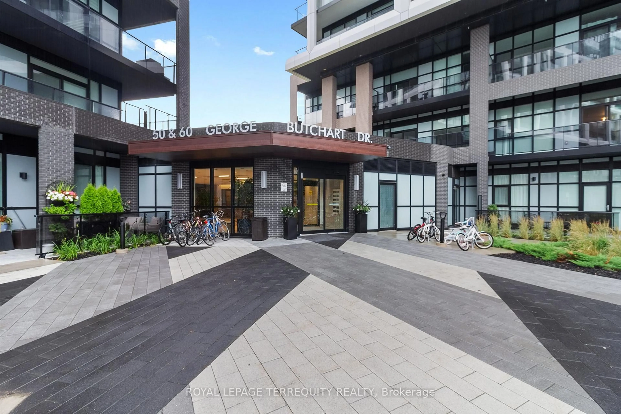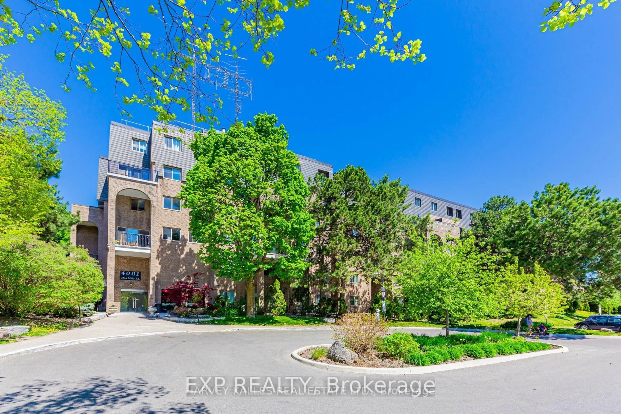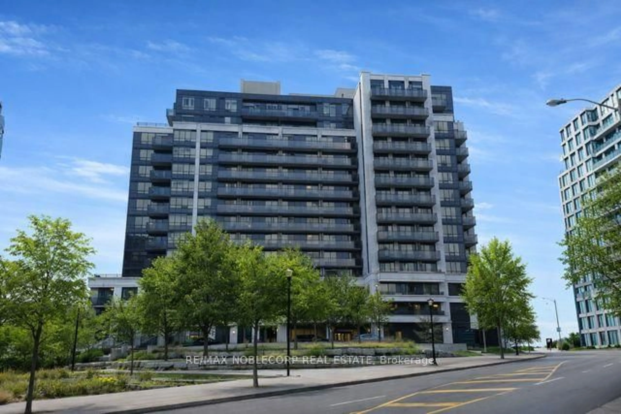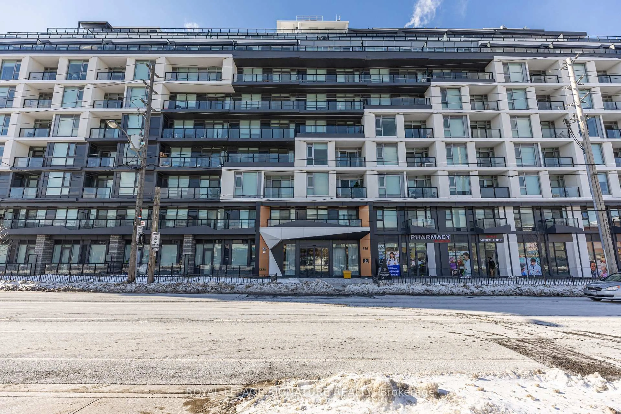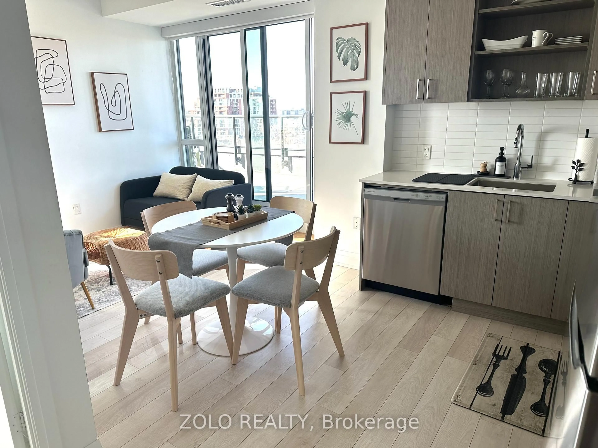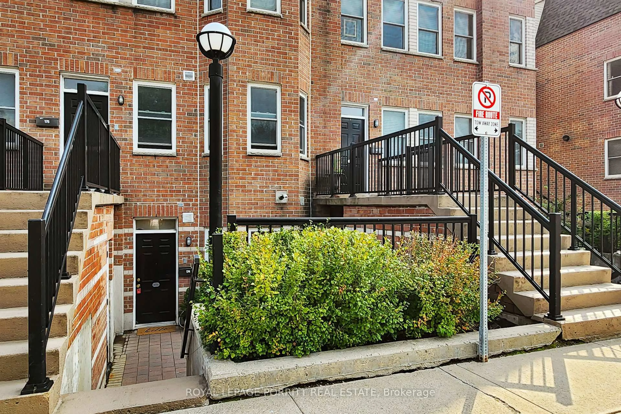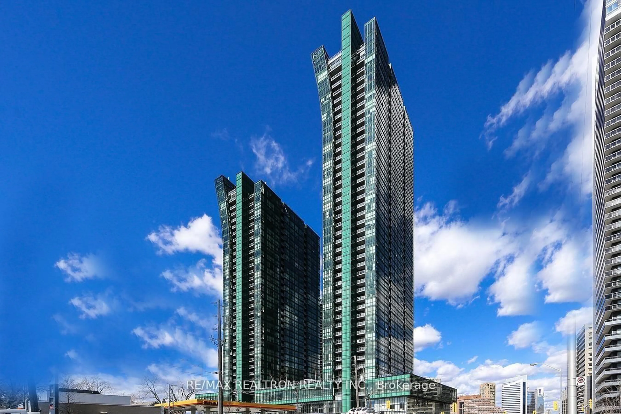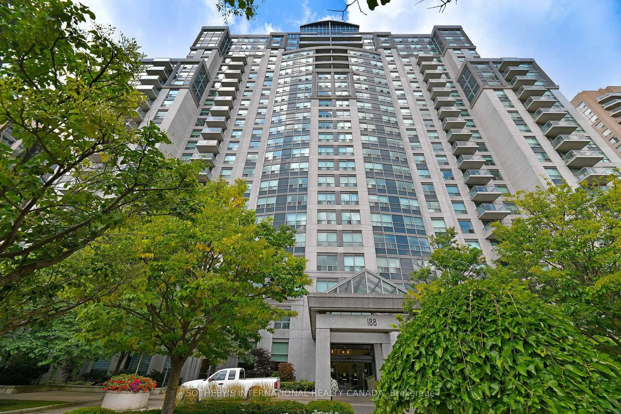800 Lawrence Ave #619, Toronto, Ontario M6A 0B1
Contact us about this property
Highlights
Estimated valueThis is the price Wahi expects this property to sell for.
The calculation is powered by our Instant Home Value Estimate, which uses current market and property price trends to estimate your home’s value with a 90% accuracy rate.Not available
Price/Sqft$801/sqft
Monthly cost
Open Calculator
Description
Welcome to this 1-bedroom + den condo at the Italian-inspired Treviso Condominiums. Perfectly suited for a couple or seniors looking to downsize, this spacious unit features 9-foot ceilings, a primary bedroom that can comfortably fit a king-size bed with a walk-in closet, a large accessible bathroom, and a versatile den ideal for a home office or guest room. The open-concept kitchen and dining area boasts granite countertops, an undermount sink, and elegant cabinetry, seamlessly flowing into a bright and airy living space. Step out onto your large private terrace, perfect for relaxing or entertaining, with stunning views overlooking the fountains. Residents enjoy world-class amenities including a grand lobby, rooftop pool and hot tub, BBQ area, fitness centre, party room, games room, and more. This unit also includes 1 locker and 1 parking spot suitable for a large car, adding convenience and peace of mind. Ideally located just steps from TTC and only minutes to subway stations, with Yorkdale Mall, restaurants, schools, Columbus Community Centre, and places of worship nearby, plus easy access to Highway 401 for convenient commuting. Don't miss this opportunity to live in a vibrant, convenient, and highly sought-after Treviso community at Dufferin and Lawrence!
Property Details
Interior
Features
Flat Floor
Primary
3.07 x 4.09W/I Closet / Window Flr to Ceil
Den
2.13 x 2.44Separate Rm
Kitchen
3.2 x 3.51Combined W/Dining / Granite Counter / Ceramic Back Splash
Living
3.02 x 4.45Window Flr to Ceil / W/O To Terrace
Exterior
Features
Parking
Garage spaces 1
Garage type Underground
Other parking spaces 0
Total parking spaces 1
Condo Details
Amenities
Bbqs Allowed, Exercise Room, Guest Suites, Outdoor Pool, Party/Meeting Room, Visitor Parking
Inclusions
Property History
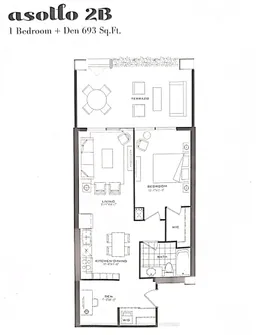 31
31
