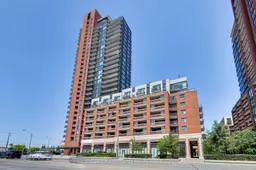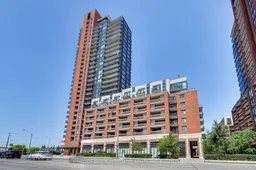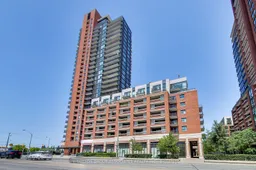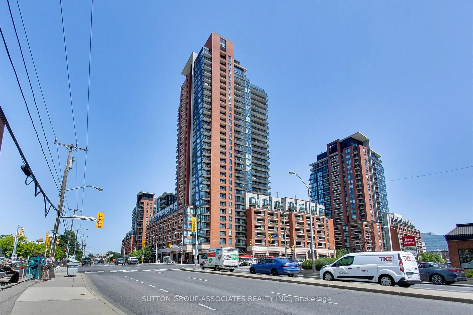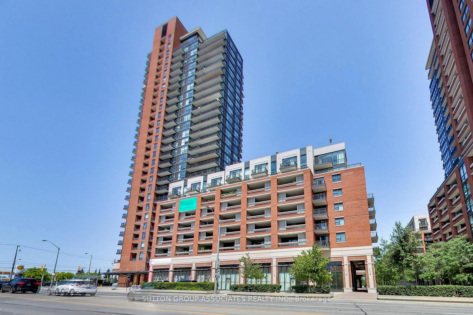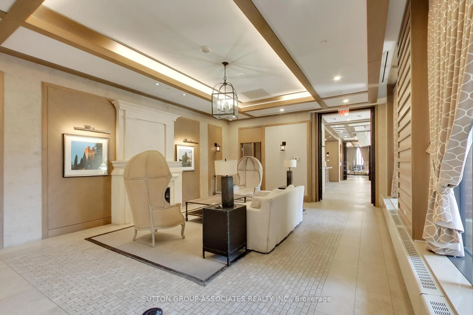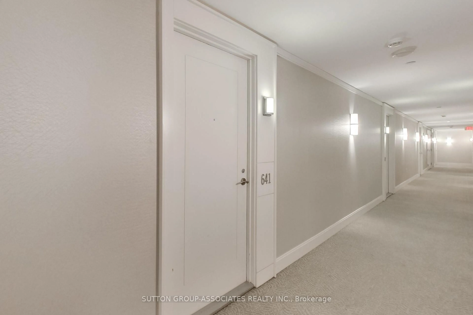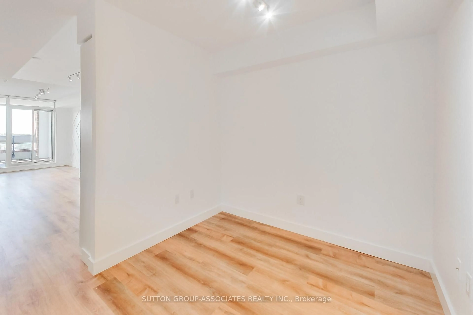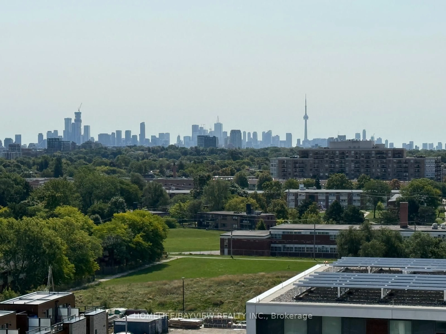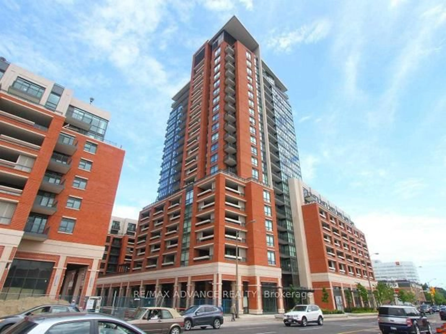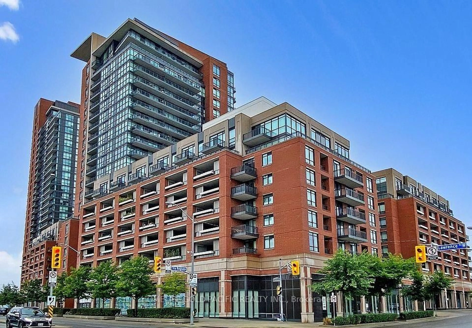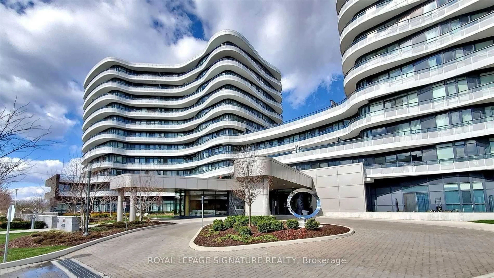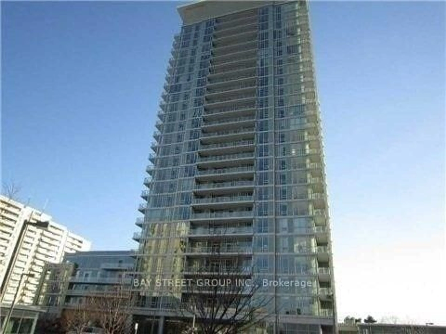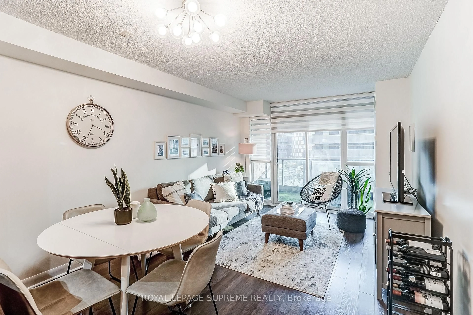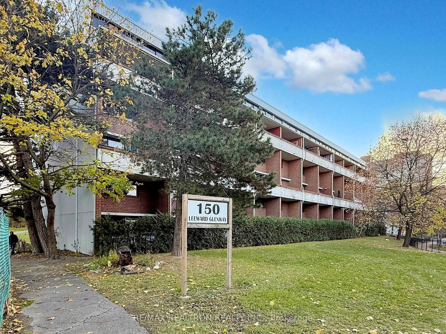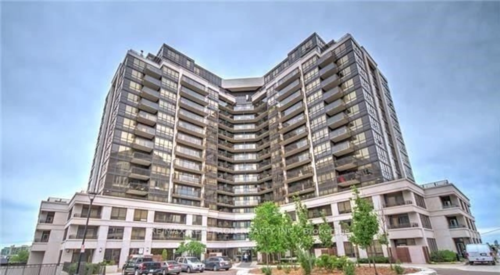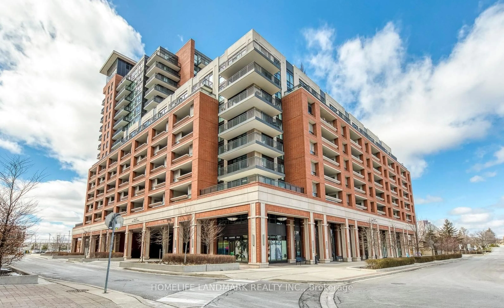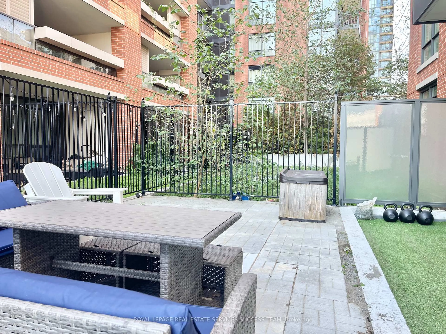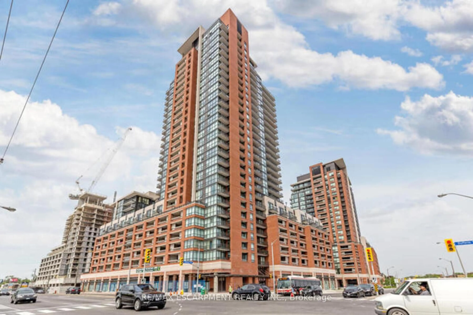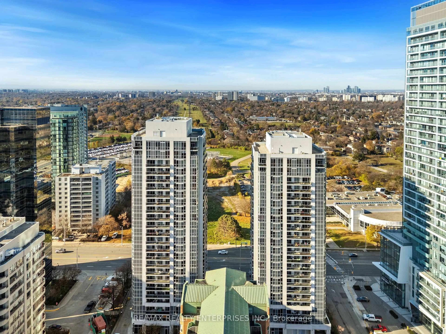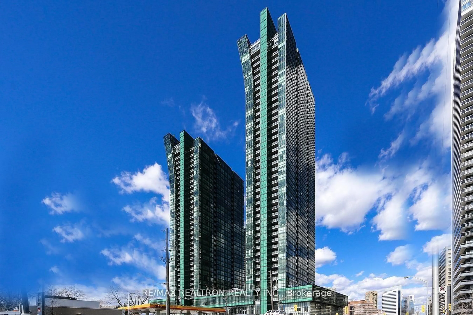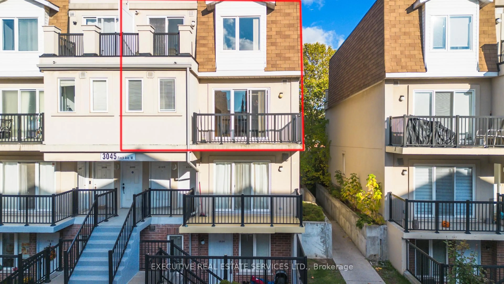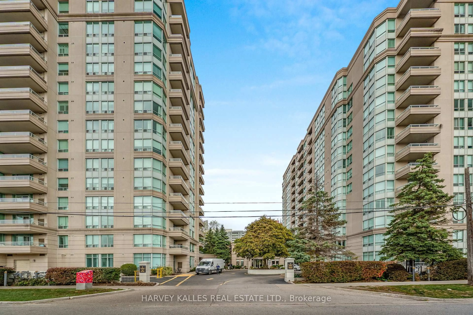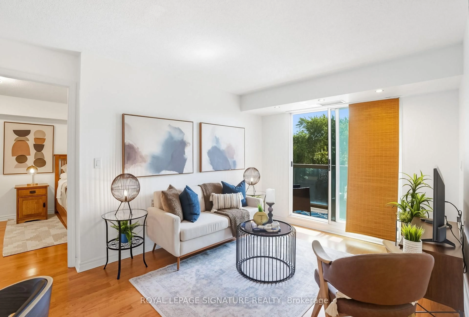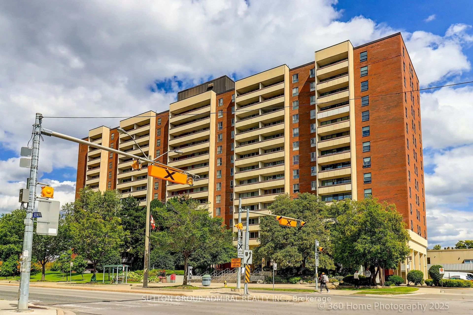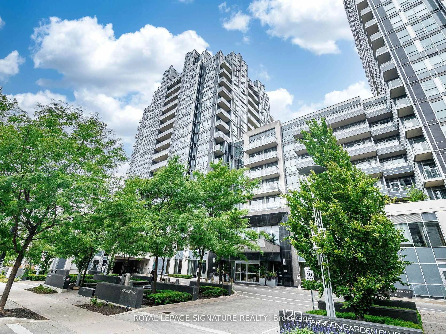830 Lawrence Ave #641, Toronto, Ontario M6A 0A2
Contact us about this property
Highlights
Estimated valueThis is the price Wahi expects this property to sell for.
The calculation is powered by our Instant Home Value Estimate, which uses current market and property price trends to estimate your home’s value with a 90% accuracy rate.Not available
Price/Sqft$916/sqft
Monthly cost
Open Calculator
Description
Nestled in the vibrant Yorkdale/Glen Park neighbourhood, this stunning one-bedroom plus den condo offers a perfect blend of comfort and modern living. The south-facing unit boasts an expansive open concept layout, allowing for ample natural light to flood the space. Step outside onto the large covered terrace, ideal for outdoor entertaining or relaxing with a morning coffee. The kitchen is a chef's dream, featuring stainless steel appliances, granite counters, a double sink, a pantry, and plenty of storage, making it both functional and stylish. The renovated bathroom is a highlight, showcasing a sleek glass-enclosed shower that adds a touch of luxury. In addition to all of this there is also parking and TWO STORAGE LOCKERS. Located conveniently close to the Columbus Center, various parks, and major highways, this condo is perfect for those seeking both accessibility and a community feel. Enjoy the nearby amenities, including shopping at Yorkdale Mall, Costco, shoppers Drug Mart, Fortinos and local dining options, all while living in a serene and well-connected environment.
Property Details
Interior
Features
Flat Floor
Den
2.13 x 3.37Separate Rm / Vinyl Floor / Double Closet
Living
2.77 x 2.75W/O To Terrace / Vinyl Floor / South View
Dining
2.77 x 2.75Combined W/Kitchen / Vinyl Floor / Open Concept
Kitchen
3.67 x 3.08Combined W/Dining / Granite Counter / Open Concept
Exterior
Features
Parking
Garage spaces 1
Garage type Underground
Other parking spaces 0
Total parking spaces 1
Condo Details
Amenities
Bbqs Allowed, Concierge, Exercise Room, Indoor Pool, Party/Meeting Room, Sauna
Inclusions
Property History
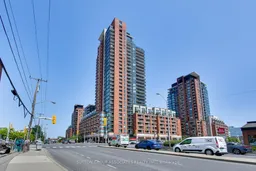 25
25