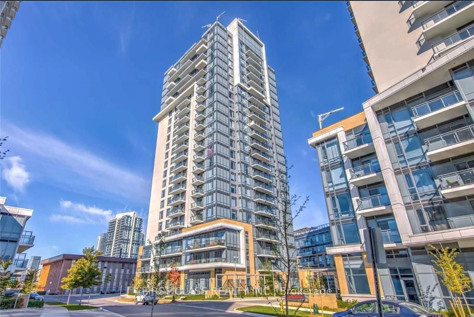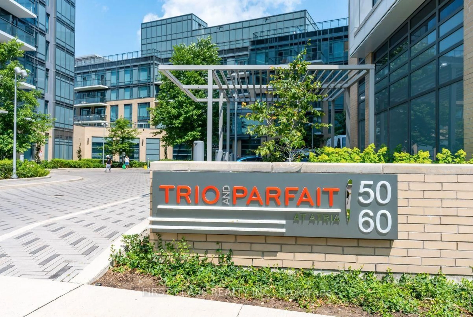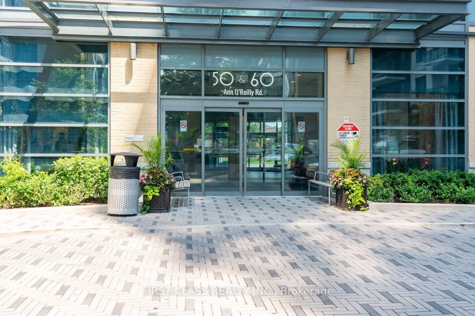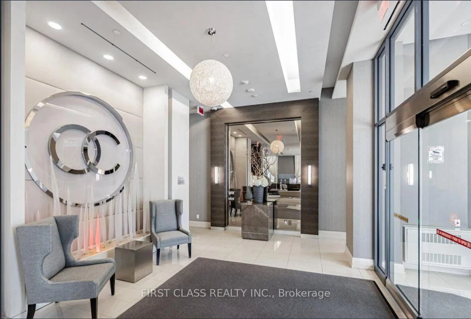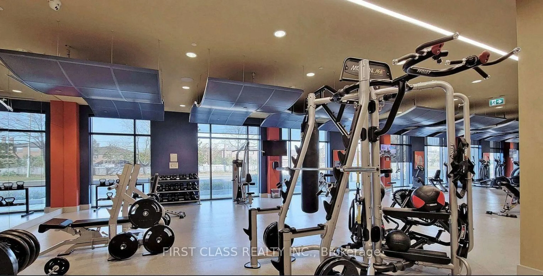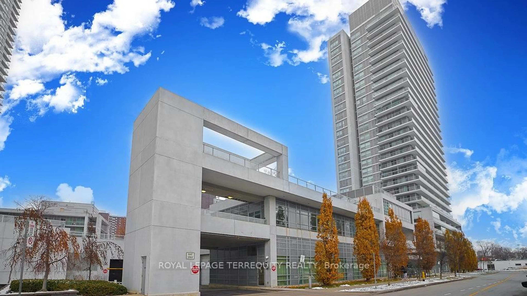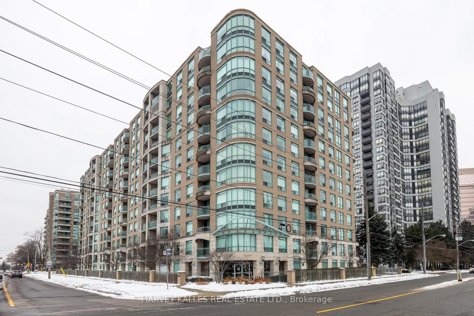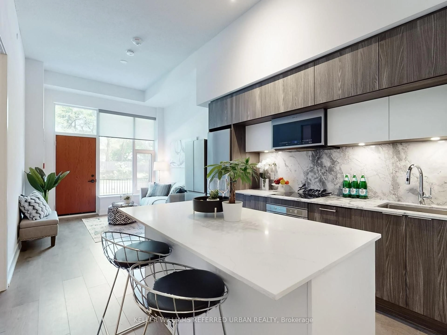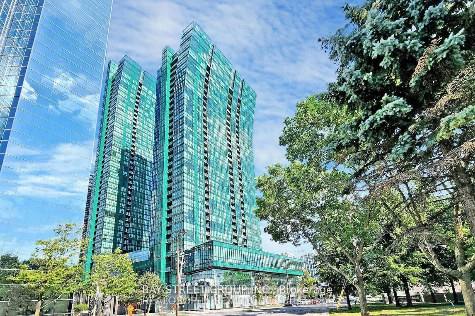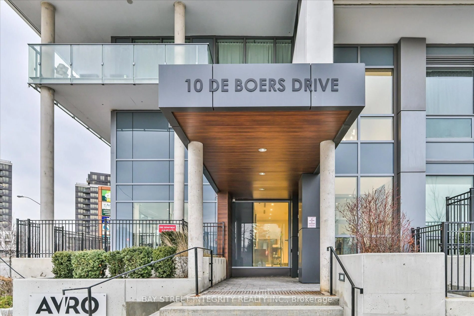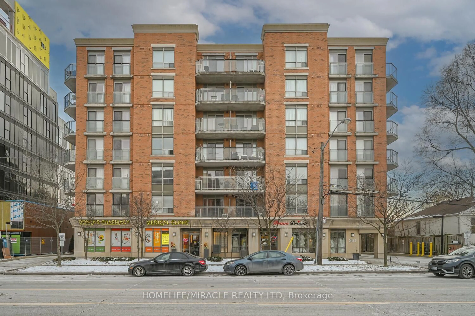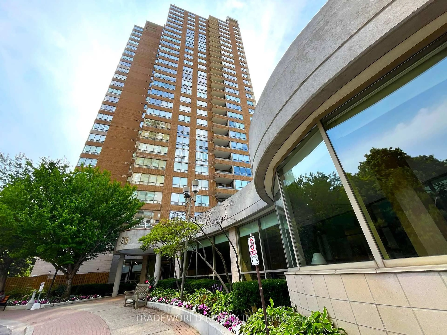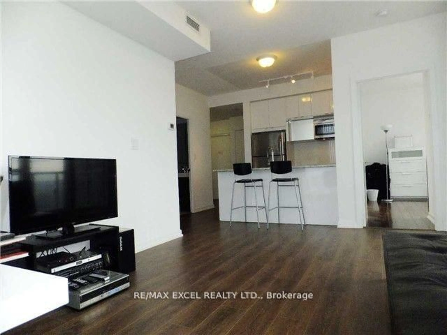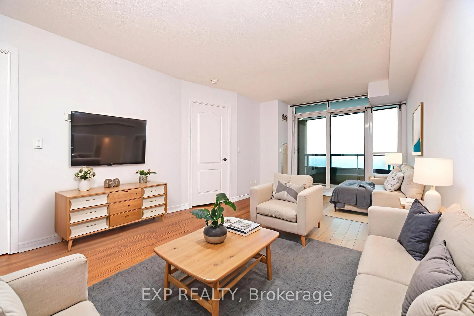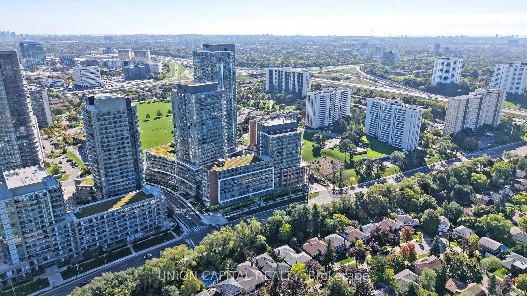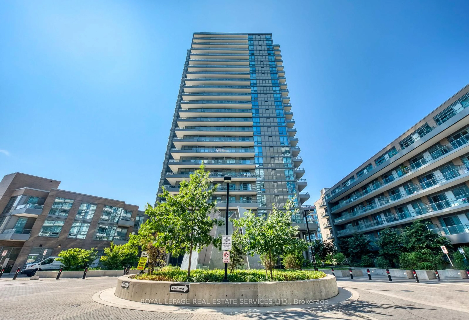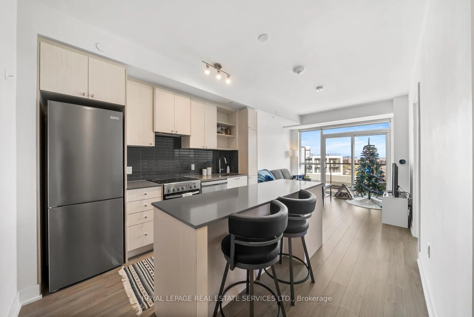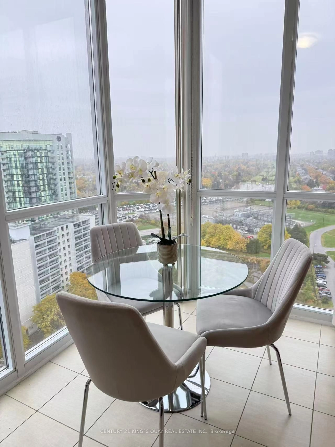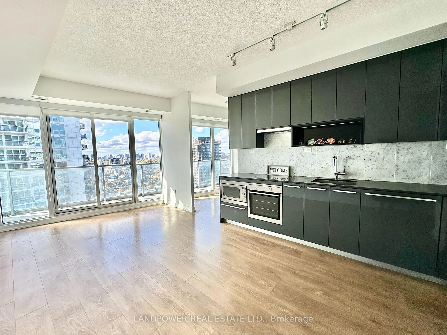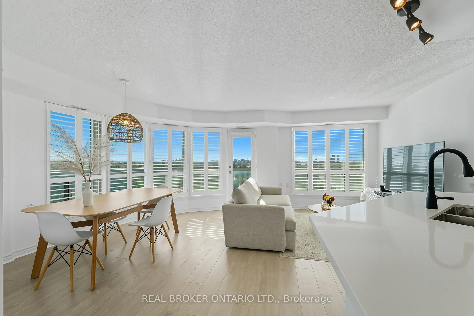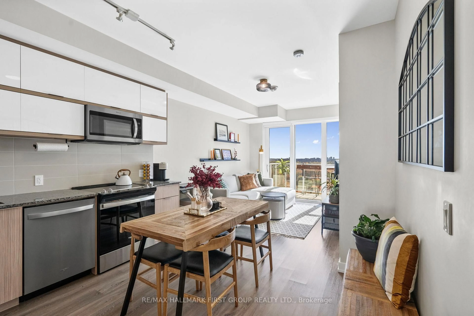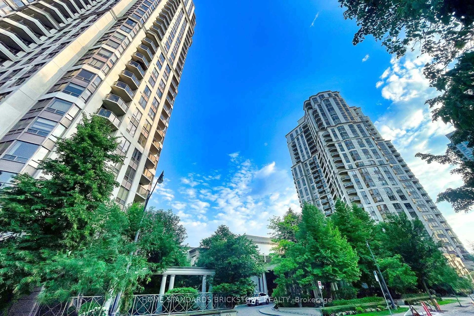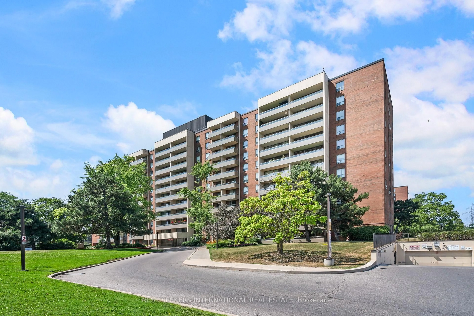50 Ann O'reilly Rd #1312, Toronto, Ontario M2J 0C9
Contact us about this property
Highlights
Estimated valueThis is the price Wahi expects this property to sell for.
The calculation is powered by our Instant Home Value Estimate, which uses current market and property price trends to estimate your home’s value with a 90% accuracy rate.Not available
Price/Sqft$916/sqft
Monthly cost
Open Calculator
Description
Tridels master-planned Atria Community presents a bright 1+Den suite on a high floor with 9 ceilings and a flexible den that can serve as a second bedroom or home office, filled with natural light. Features high-end appliances, open living/dining with walkout balcony, and is meticulously maintained by the owner. Builder-upgraded kitchen cabinets and premium Hansgrohe faucets in both kitchen and bathroom. Enjoy 24-hr concierge, gym, rooftop deck, library, theatre, and bicycle storage. Conveniently located near Don Mills TTC, Fairview Mall, and Highways 404, 401, and DVP. Two (tandem) parking spots, one locker, and Bell Fibe internet Included.
Property Details
Interior
Features
Flat Floor
Dining
6.86 x 3.05Combined W/Living / W/O To Balcony / Laminate
Den
2.44 x 2.14Separate Rm / Open Concept / Laminate
Kitchen
2.44 x 2.44Granite Counter / Stainless Steel Appl / Laminate
Primary
3.05 x 3.28Closet / Window Flr to Ceil / Laminate
Exterior
Features
Parking
Garage spaces 2
Garage type Underground
Other parking spaces 0
Total parking spaces 2
Condo Details
Amenities
Concierge, Exercise Room, Guest Suites, Party/Meeting Room, Rooftop Deck/Garden, Visitor Parking
Inclusions
Property History
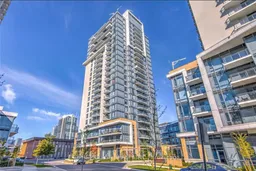 30
30
