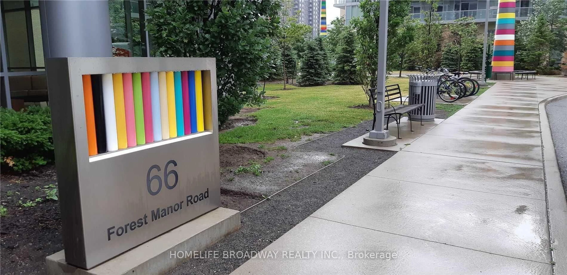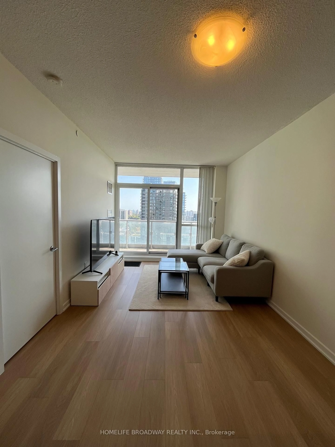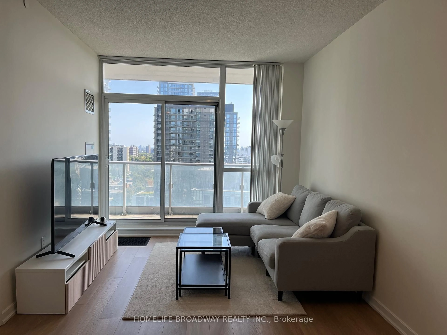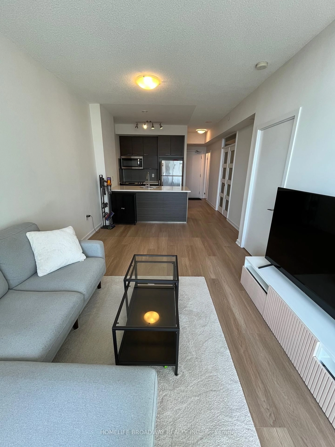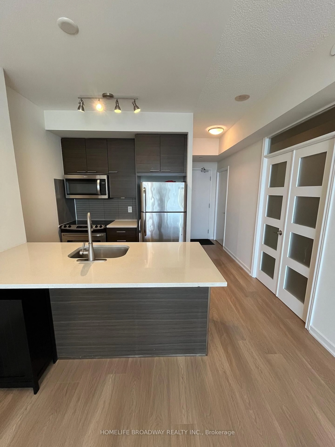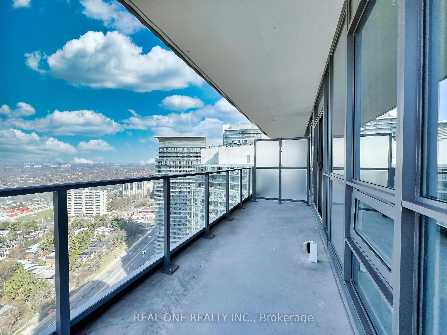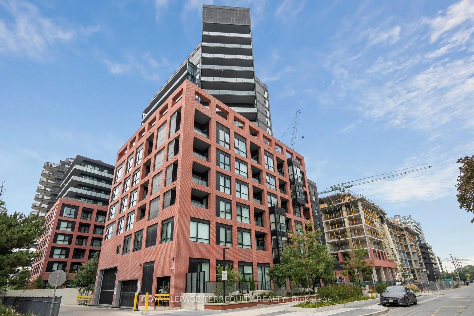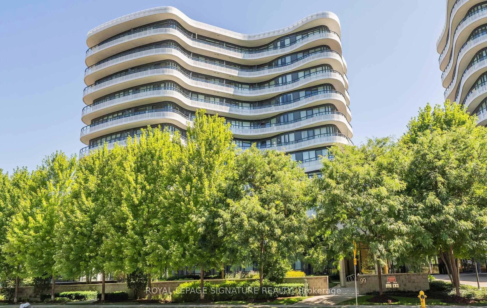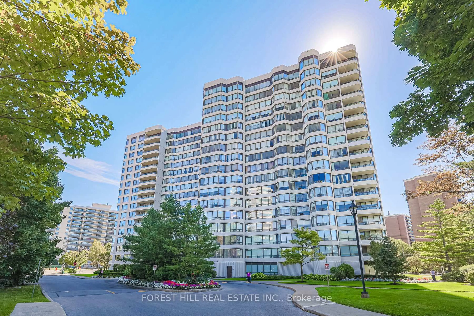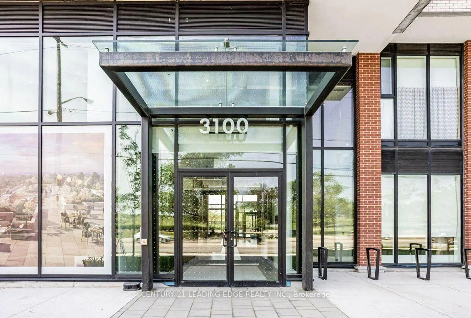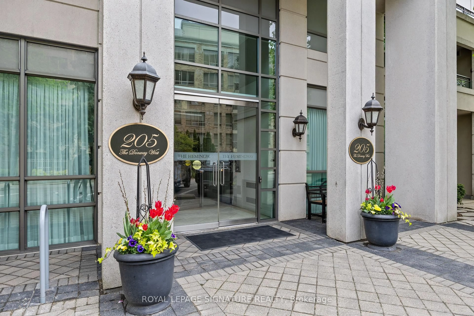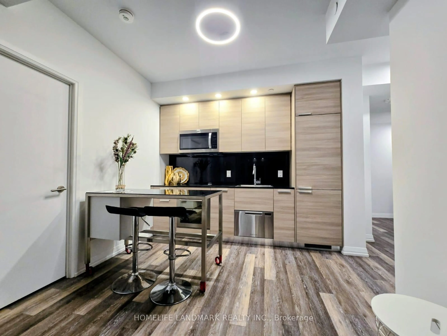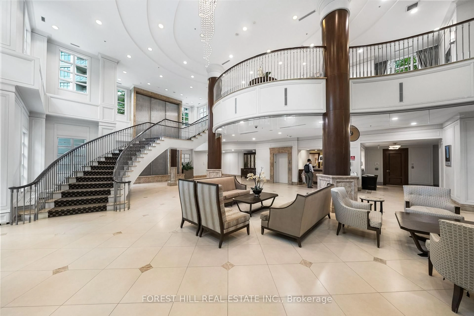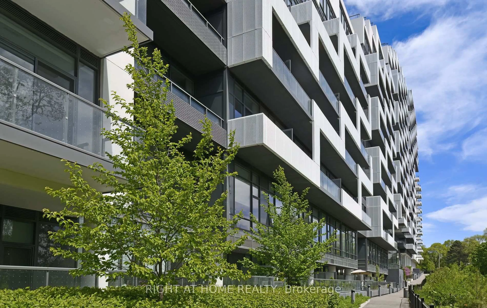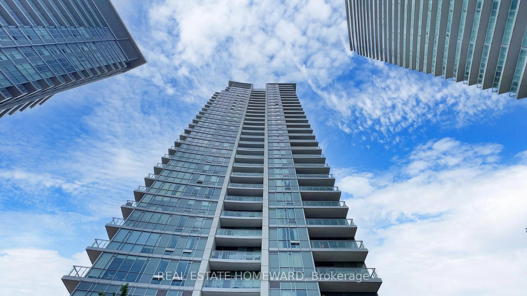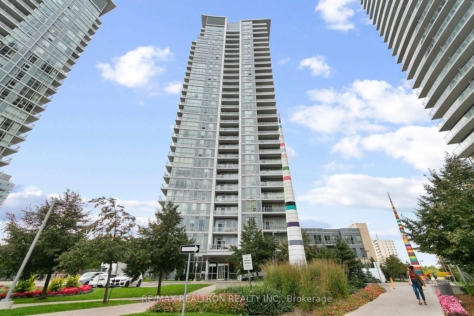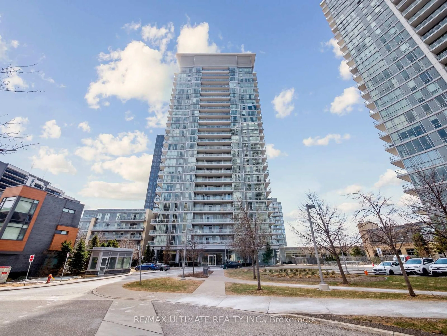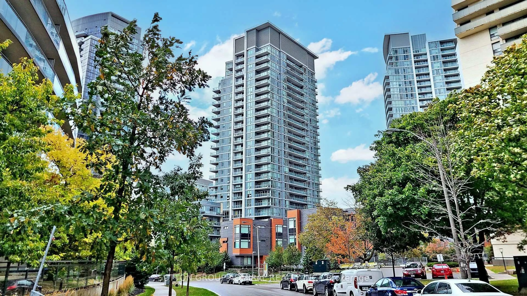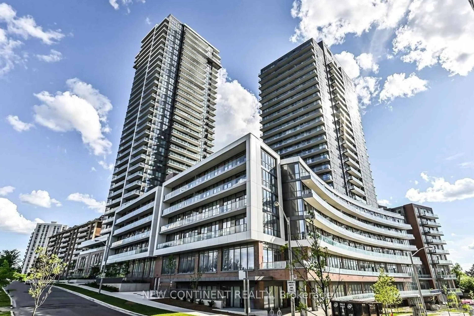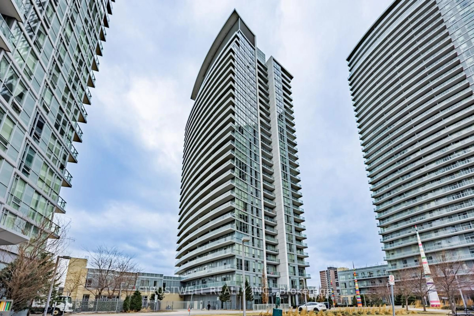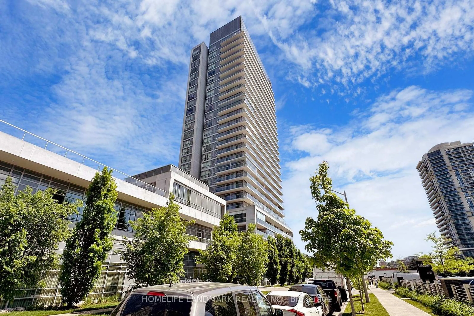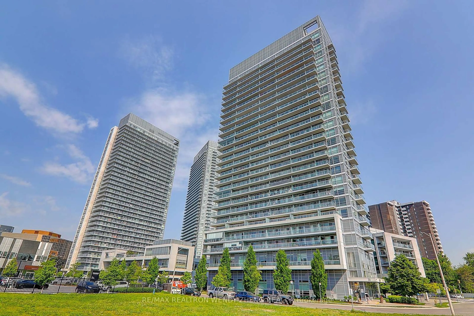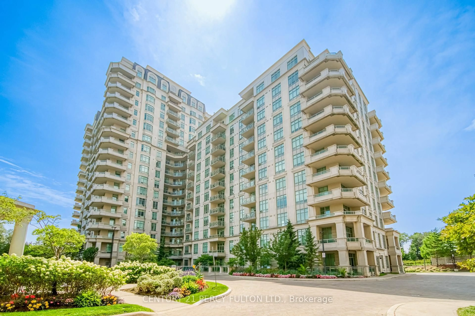66 Forest Manor Rd #1710, Toronto, Ontario M2J 0B7
Contact us about this property
Highlights
Estimated valueThis is the price Wahi expects this property to sell for.
The calculation is powered by our Instant Home Value Estimate, which uses current market and property price trends to estimate your home’s value with a 90% accuracy rate.Not available
Price/Sqft$772/sqft
Monthly cost
Open Calculator

Curious about what homes are selling for in this area?
Get a report on comparable homes with helpful insights and trends.
+16
Properties sold*
$626K
Median sold price*
*Based on last 30 days
Description
Luxurious Emerald City II Condo 1+1 Nestled In High Demand North York Area, Approximately 657 Sq Ft, 9' Ceiling High, Bright & Clean, Open Concept With Excellent Layout, Recently Newly Laminate Floor Throughout, High Floor With Facing Unobstructed South View With CN Tower, A Lot Of Natural Sunlight Streaming Through Floor To Ceiling Windows And Access To A Big balcony, Den Can Be Used As 2nd Bedroom, Modern Kitchen With Quartz Counter Top And Stainless Steel Appliances, Excellent Facility, 24-hour concierge, Indoor swimming pool, Exercise Room, Theatre Room, Party Room, Outdoor BBQ And Visitor parking, Close To All Amenities, Fairview Mall, T&T Supermarket, Subway/TTC, Public School, Library, Hospital, IKEA, Canadian Tire, Entertainments& Many More, Mins To Hwy 401/404/DVP.
Property Details
Interior
Features
Flat Floor
Living
4.75 x 3.1Laminate / Combined W/Dining / W/O To Balcony
Dining
4.75 x 3.1Laminate / Combined W/Living / Open Concept
Kitchen
2.8 x 2.3Laminate / Stainless Steel Appl / Open Concept
Primary
3.3 x 2.8Laminate / Closet
Exterior
Features
Parking
Garage spaces 1
Garage type Underground
Other parking spaces 0
Total parking spaces 1
Condo Details
Inclusions
Property History
 13
13