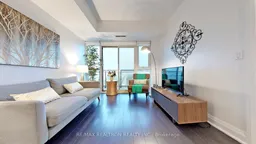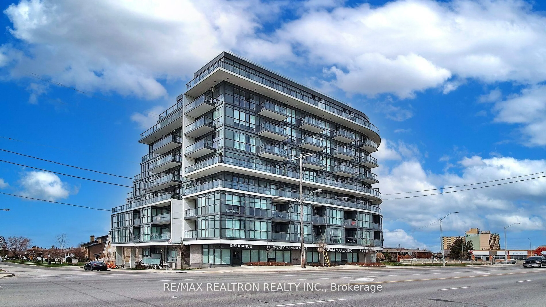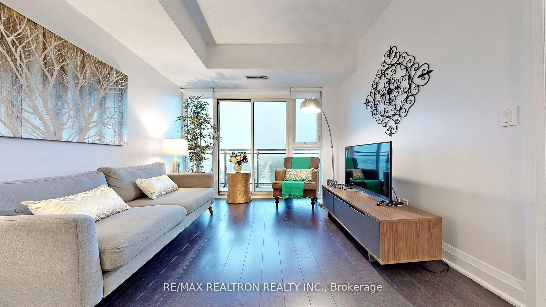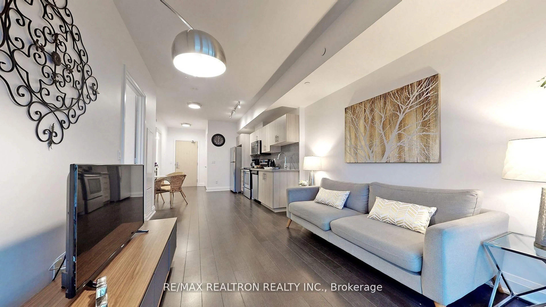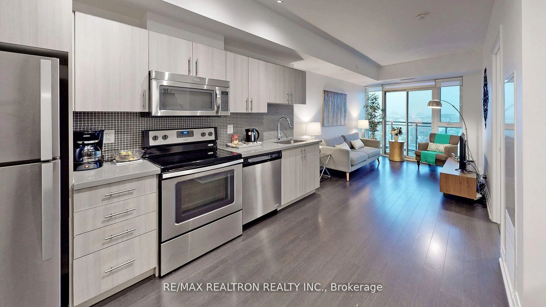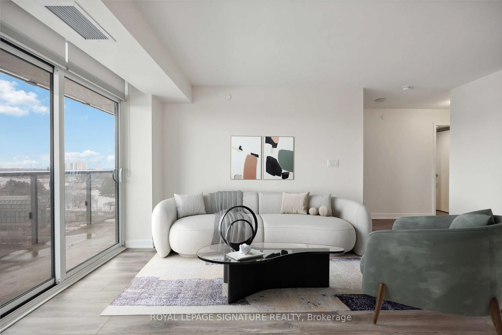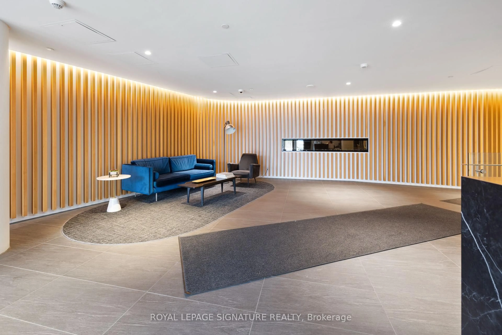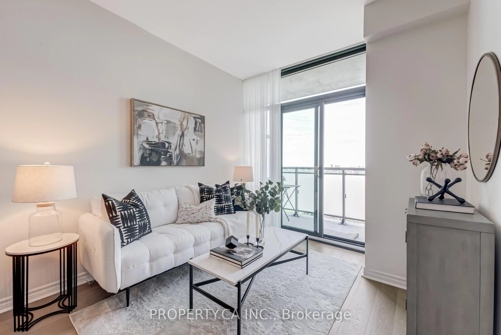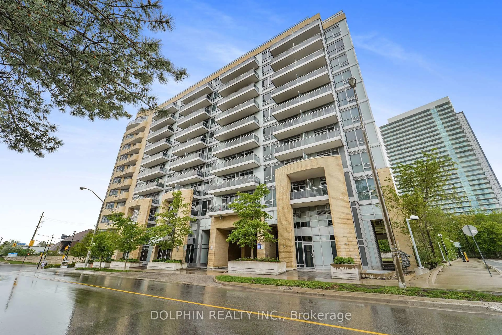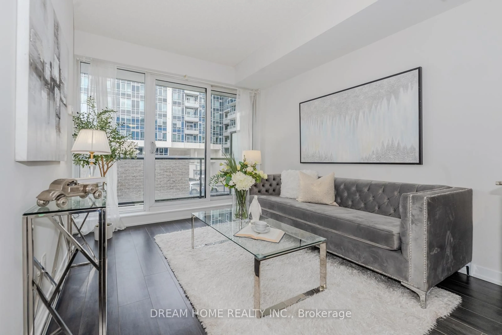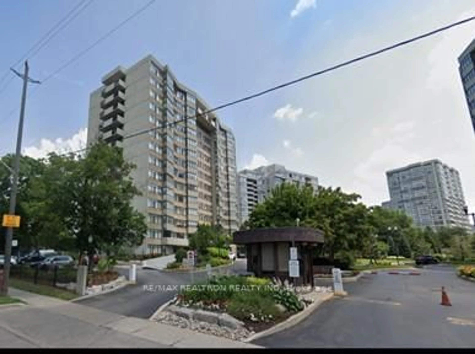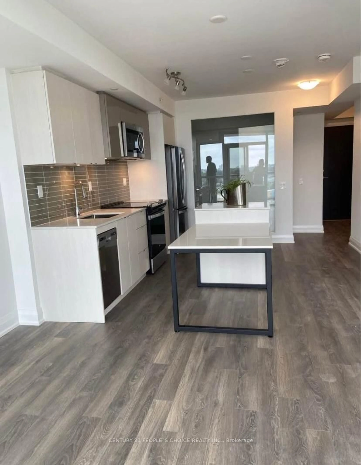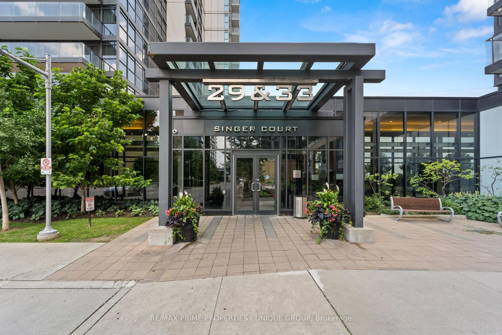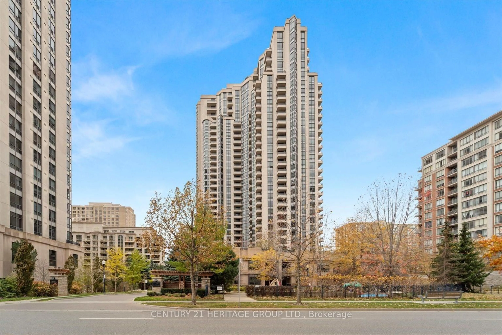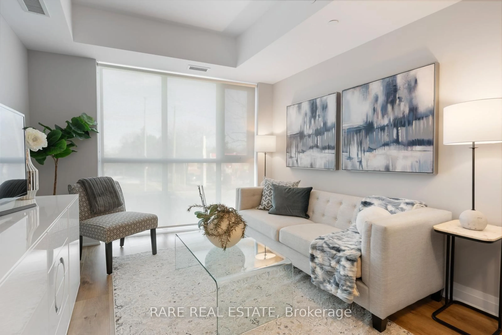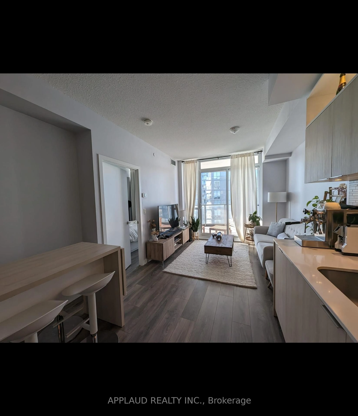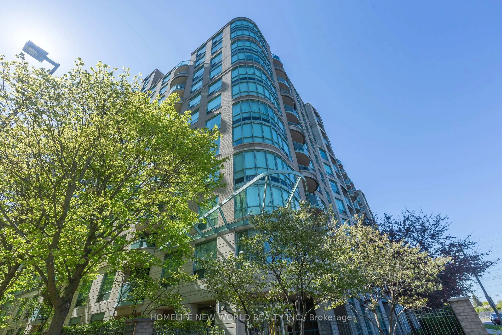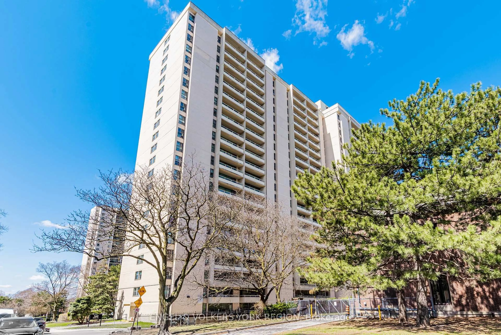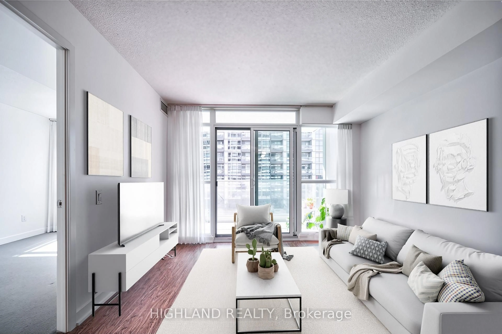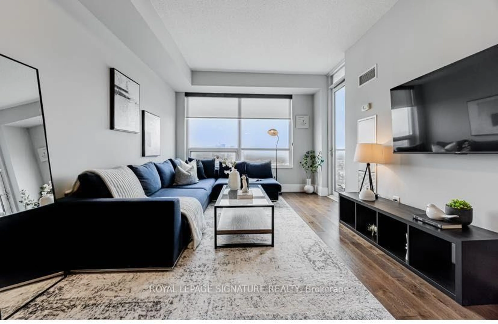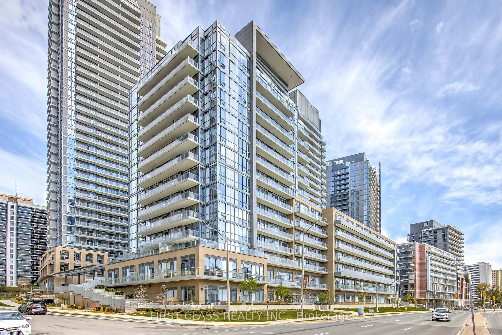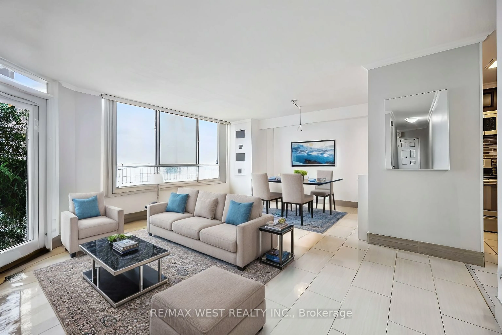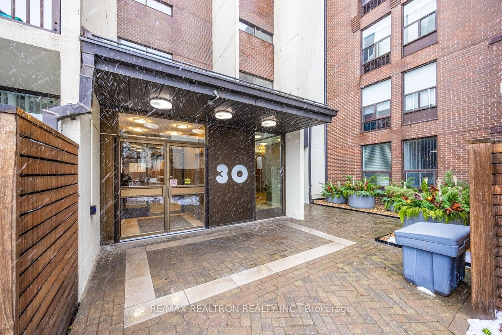16 Mcadam Ave #801, Toronto, Ontario M6A 0B9
Contact us about this property
Highlights
Estimated valueThis is the price Wahi expects this property to sell for.
The calculation is powered by our Instant Home Value Estimate, which uses current market and property price trends to estimate your home’s value with a 90% accuracy rate.Not available
Price/Sqft$772/sqft
Monthly cost
Open Calculator

Curious about what homes are selling for in this area?
Get a report on comparable homes with helpful insights and trends.
+6
Properties sold*
$598K
Median sold price*
*Based on last 30 days
Description
Over 750 Sqft Unit (Incl. Balcony) In Luxurious Boutique Condo,Dream Residences.A Stunning 1 Bedroom + Den Condo That Boasts A Spacious Open Concept Design. This Beautiful Unit Offers Plenty Of Natural Light, Giving It A Warm And Inviting Feel. The Den Is A Standout Feature Offering Ample Space And Versatility - Its Large Enough To Be Used As Bedroom Or Home Office.High - End Upgrades With CN Tower And City Skylines Breathtaking Views To Entertain Friends And Family .Upgraded High Quality Engineered Flooring Custom Cabinetry Throughout, Ample Storage, 9 Ft Smooth High Ceilings, Upgraded Chef's Kitchen With Modern Cabinets,Granite Counter Top & Backsplash And S/S Appliances. This Sleek Kitchen, Easy To Host In This Open Concept Layout.Floor To Ceiling Windows With Abundance Of Sunlight Upgraded LED lights, Added Security Feature, Camera Per Floor..*** + LARGE BALCONY**Located Directly Across From Yorkdale Mall,Faces Joey's Entrance .Close To Hwy 401, Airport, Subway, Go Train, With Ttc Bus Right At Your Doorstep! Grocery, Costco, Home Depot, Etc.
Property Details
Interior
Features
Main Floor
Kitchen
3.7 x 2.96Breakfast Bar / Custom Backsplash / Stainless Steel Appl
Living
3.5 x 3.0W/O To Balcony / Combined W/Dining / Window Flr to Ceil
Dining
3.5 x 3.0Combined W/Living / Open Concept
Primary
3.6 x 3.8Picture Window / Large Closet
Exterior
Features
Parking
Garage spaces 1
Garage type Underground
Other parking spaces 0
Total parking spaces 1
Condo Details
Amenities
Visitor Parking, Party/Meeting Room, Bbqs Allowed, Recreation Room
Inclusions
Property History
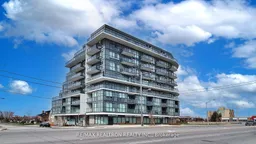 23
23