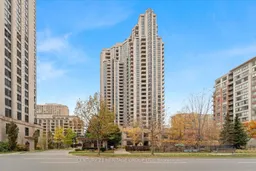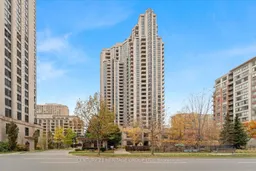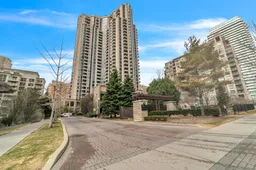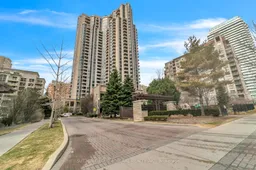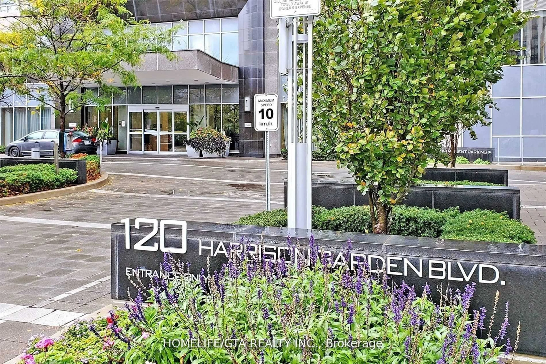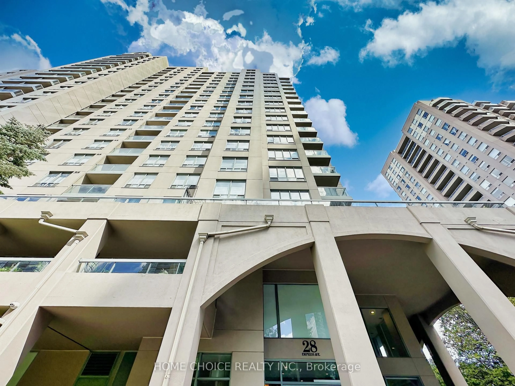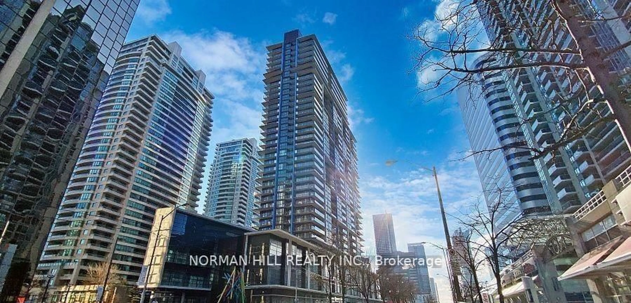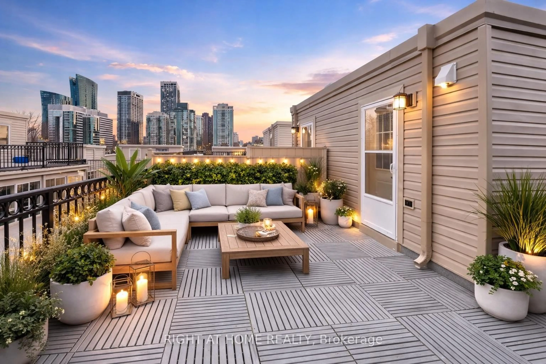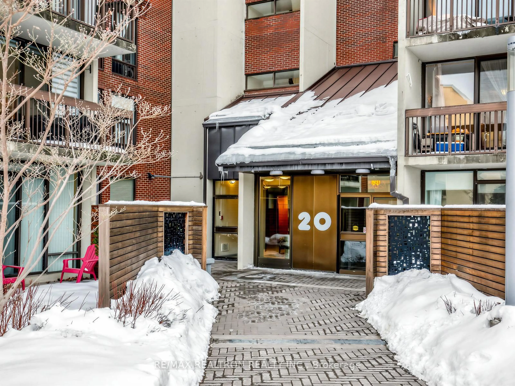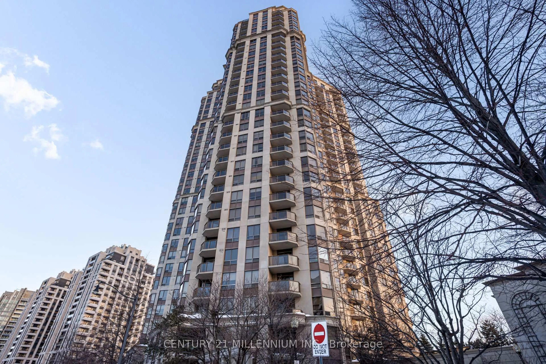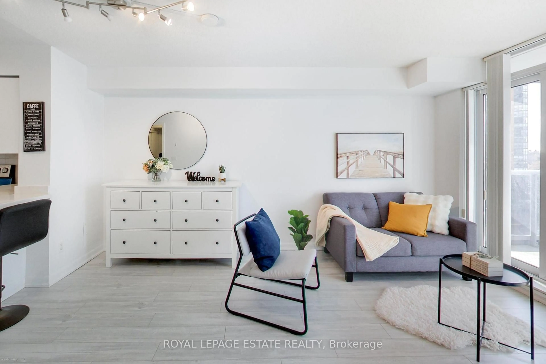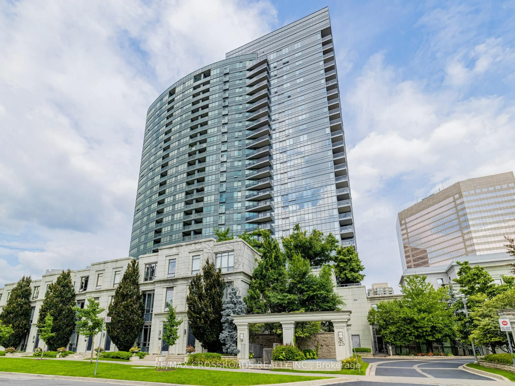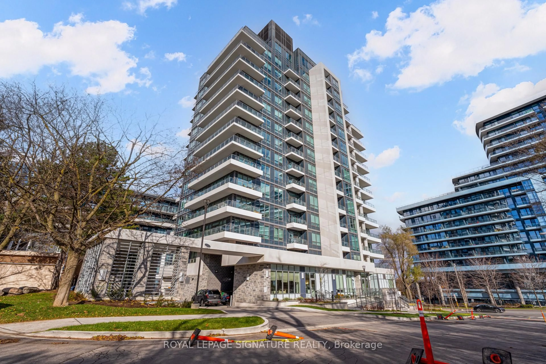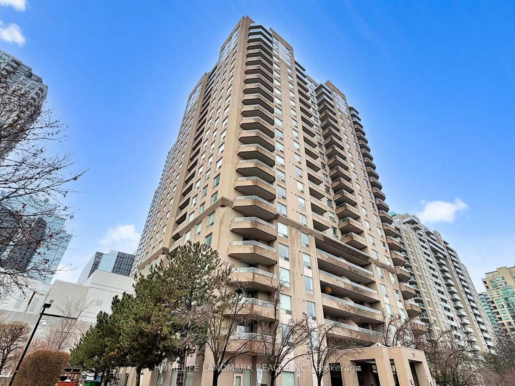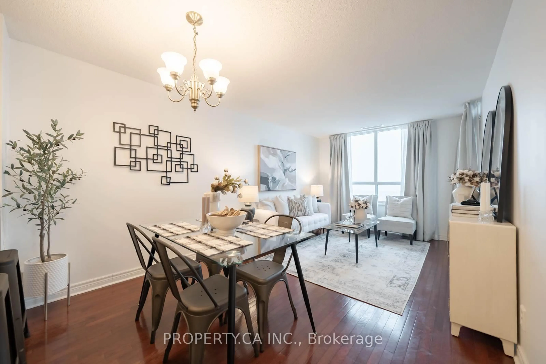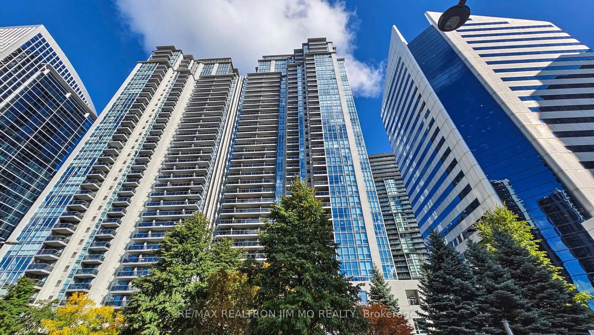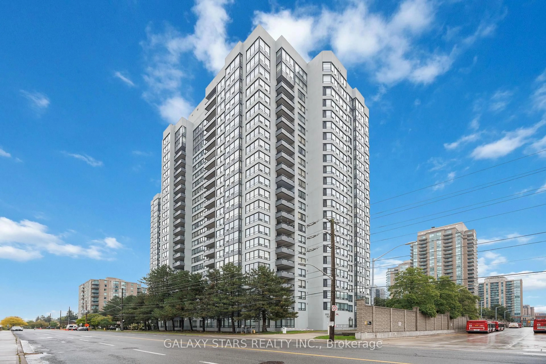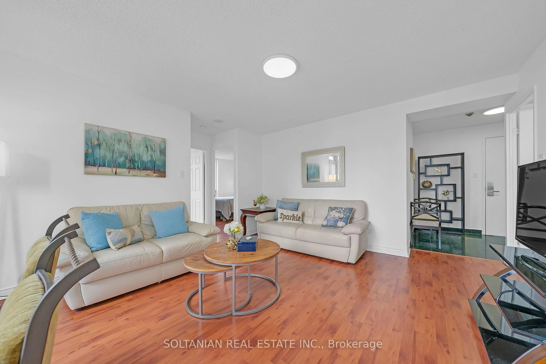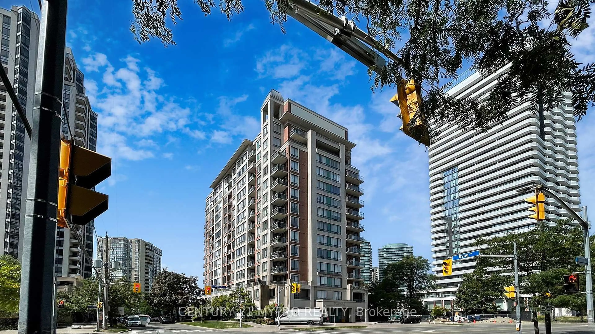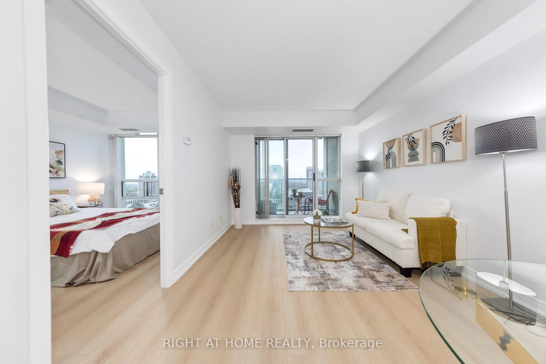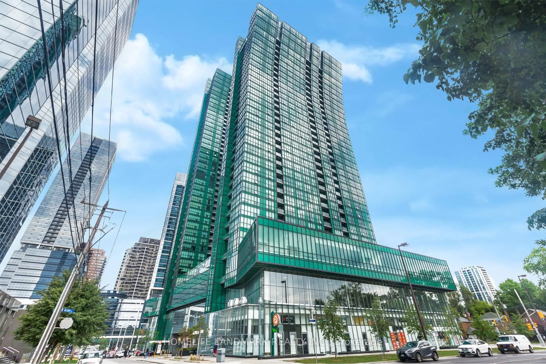**Seller is offering a $2000 cash back to buyer upon closing.** Elevated Living at Exceptional Value - Premium High-Floor Tridel Condo! A rare opportunity in one of Tridel's most prestigious buildings on Yonge Street! A comparable lower-floor unit without upgrades sold for $735,000 in 2022 don't miss your chance to own this beautifully upgraded, high floor 1-bedroom suite offering tremendous value in todays shifting market. Boasting 668 sq ft (As per MPAC) of sleek, modern living, this southeast-facing condo is bathed in natural light with breathtaking, unobstructed city views. The thoughtfully designed open-concept layout provides the perfect blend of comfort and style, ideal for both relaxing and entertaining. Property Highlights: Designer California Closets in both foyer and primary bedroom. Freshly painted with upgraded carpet (2019). Spacious balcony with panoramic skyline views. Kitchen with breakfast bar and quality finishes. One premium parking spot & one locker included. Custom Crystal Chandelier. Enjoy unparalleled convenience just steps to the TTC & subway, surrounded by top restaurants, shops, parks, and entertainment all in the heart of North York's vibrant city centre. World Class Amenities include: 24-hour concierge, indoor pool, sauna & steam room, fitness centre with aerobics studio, virtual golf, billiards, party room, home theatre, guest suites & more. This is more than a condo it's a lifestyle upgrade. Act quickly this standout unit won't last!
Inclusions: All elf's. Crystal Chandelier. Fridge, Stove, Microwave, Dishwasher & Microwave! Front load LG washer & Dryer 2019.Horizontal Custom Made Blinds.
