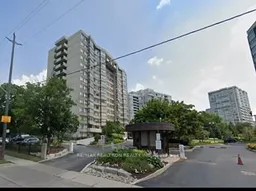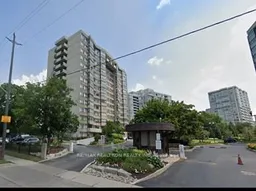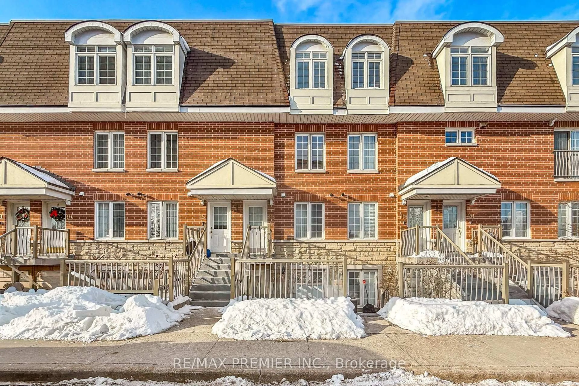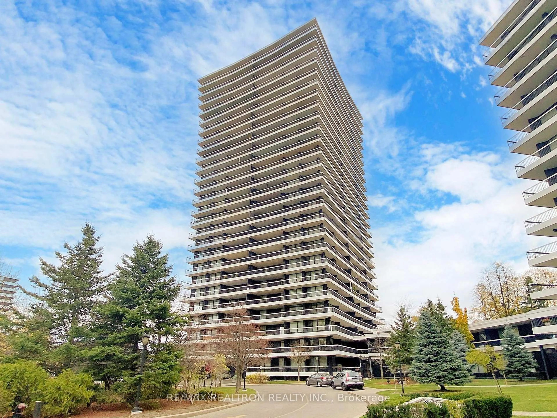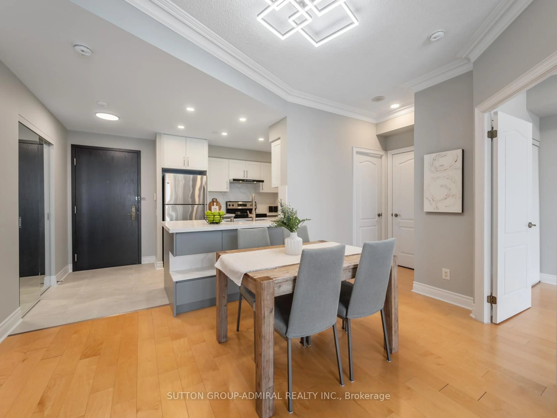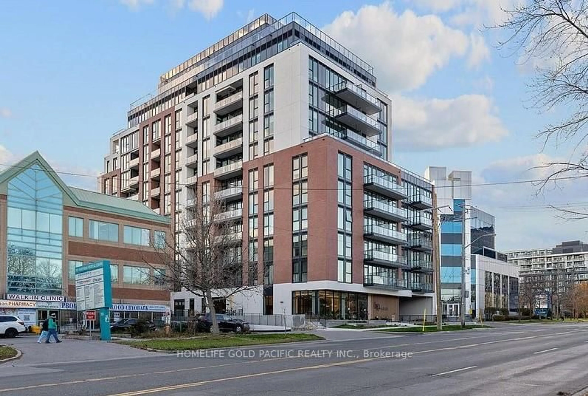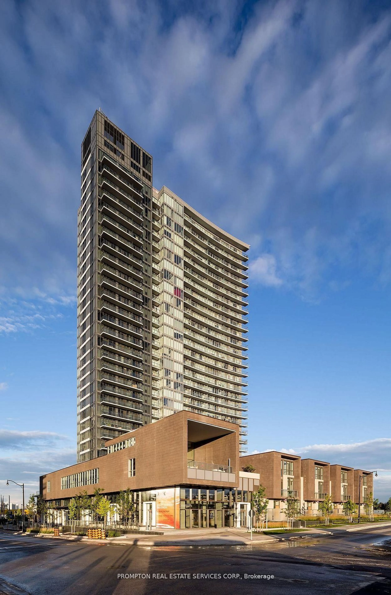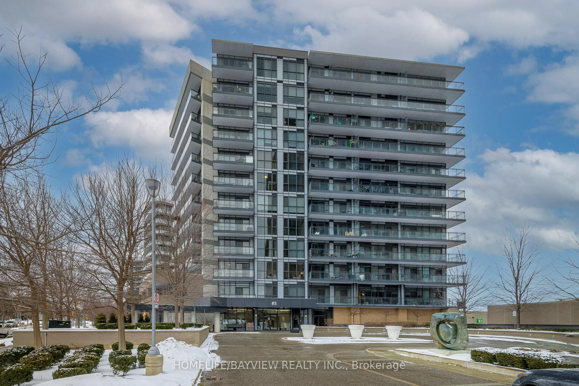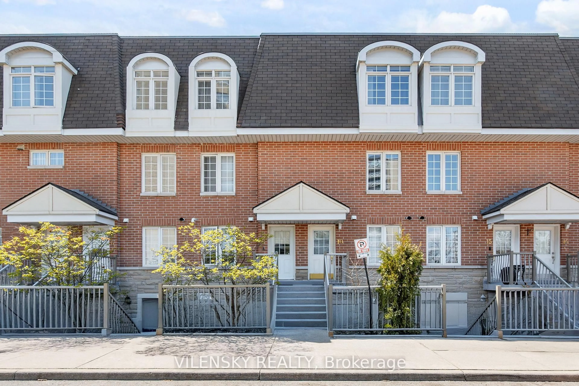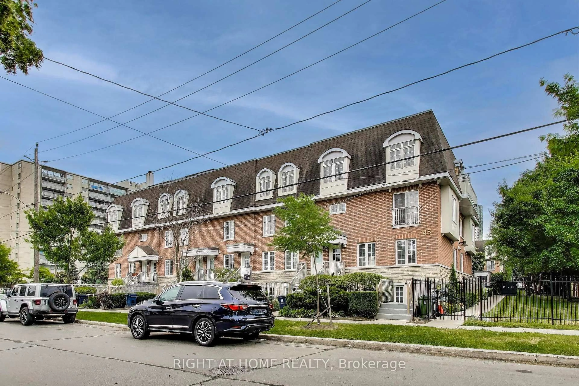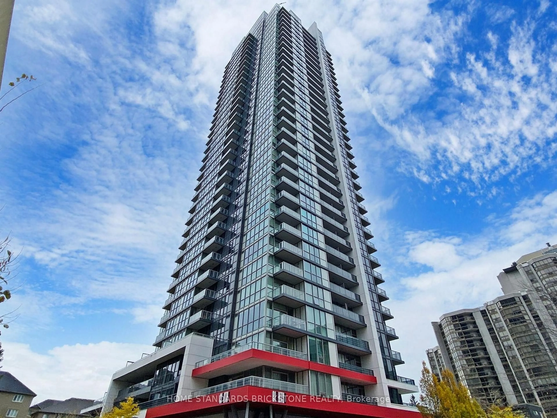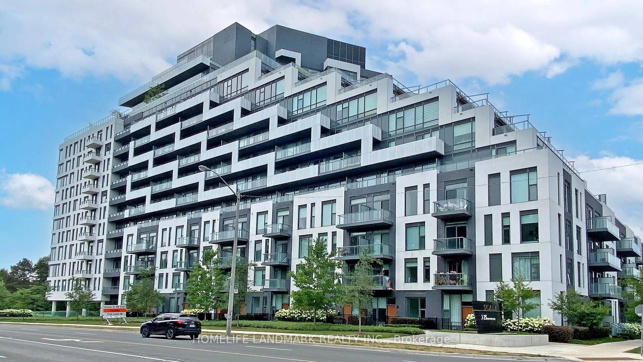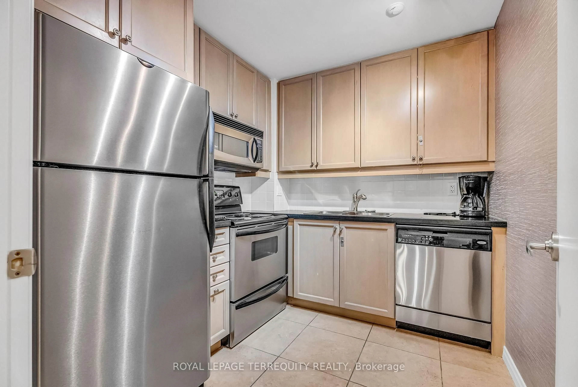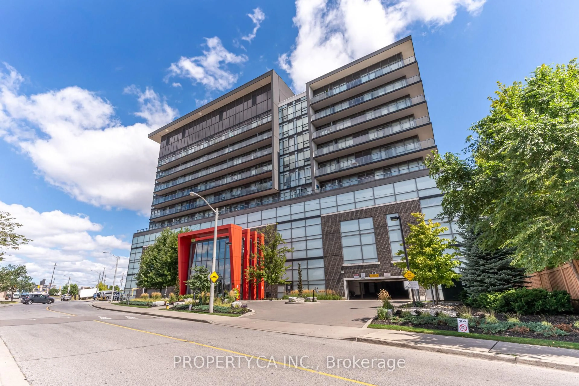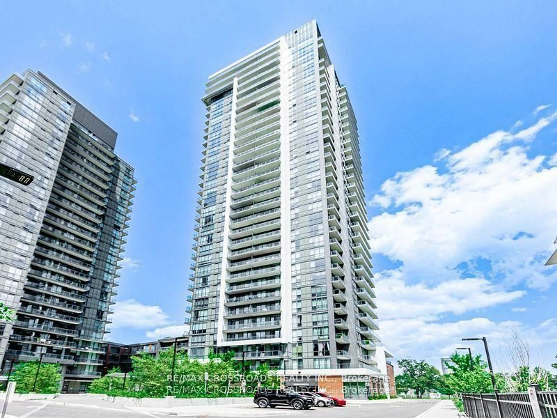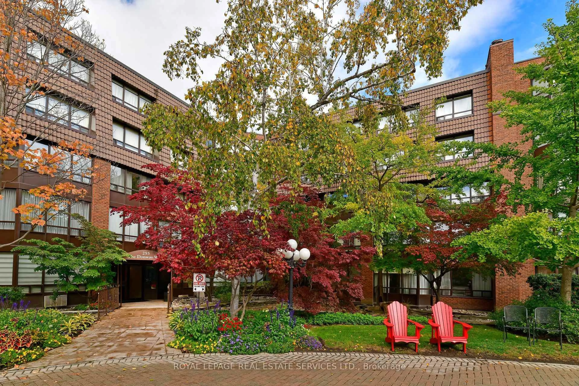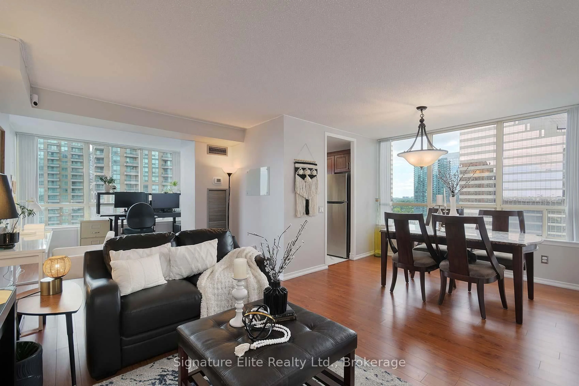Great price for this large (1370sf. ++) suite with and open flow layout. Perfect for first-time buyers, young families or right-sizers. Bring your imagination and envision entertaining in the well-connected living spaces. Both living and dining rooms feature walk/outs to a sunny corner solarium, walk out on two sides. The eat-in kitchen has loads of cabinetry and room for a table. The convenient oversized in-suite locker, plus side-by-side laundry closet + Shelving. All rooms enhanced by large windows, almost wall to wall, lets the sun in through the day. Large foyer leads to very spacious open concept Living/Dining Room/Den combination where you can extend your table for those special family occasions. The Foyer also has mirrored double closet and huge in suite locker. King-sized Principal Bedroom features walk-through his/hers closets with sink/vanity and a separate room with a shower and toilet. Storage is abundant as the Second Bedroom also has a double closet and organizers. Crown moldings throughout, neutral broadloom. At this price, a full reno is within means or, seize this great opportunity for a renovator or investor. The Courtlands is an established condo steps from every community amenity you'd need. It is located, a few minutes walk from Steeles and Bathurst with shopping, community seniors centre, TTC, houses of worship and schools. Everything needed for a great, convenience-based quality of life. 24 Hour Gatehouse security, Tennis court, outdoor pool, exercise room and Sauna.
Inclusions: Fridge, Stove, Dishwasher, Washer, Dryer, All Electric Light and Fan Fixtures, Broadloom where laid, All window coverings. All inclusions, while they may be working, are included in as-is condition.
