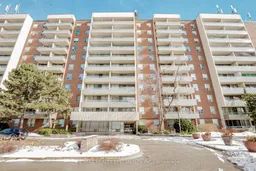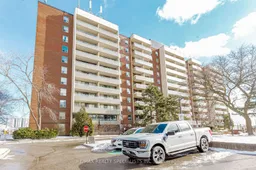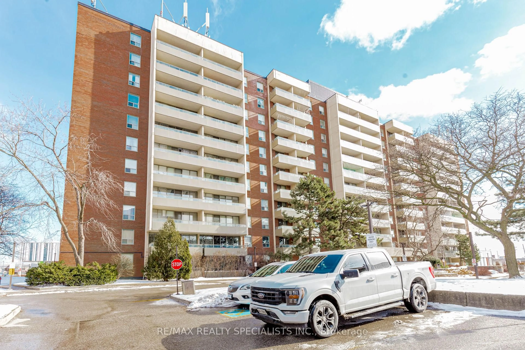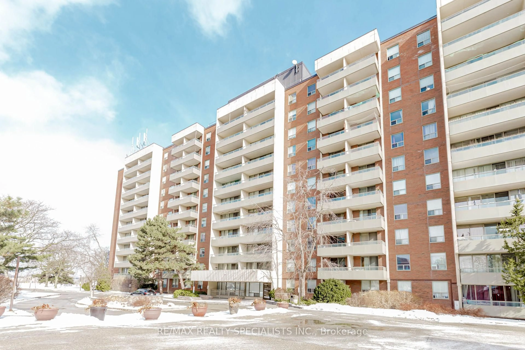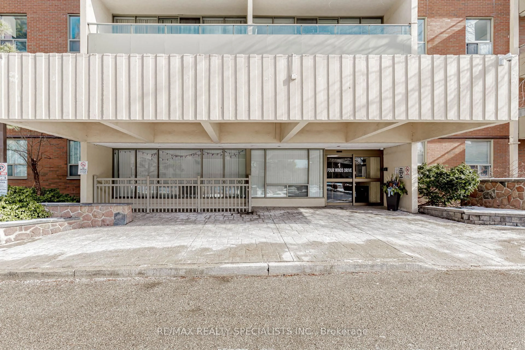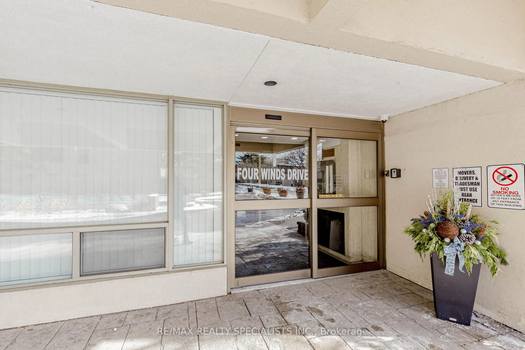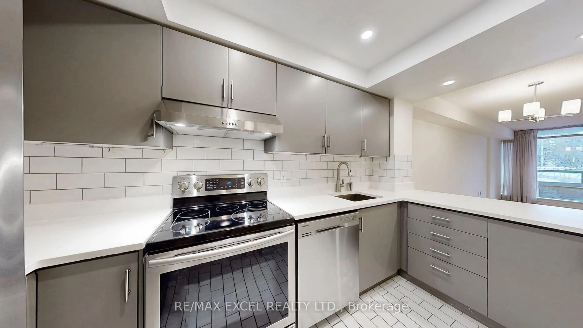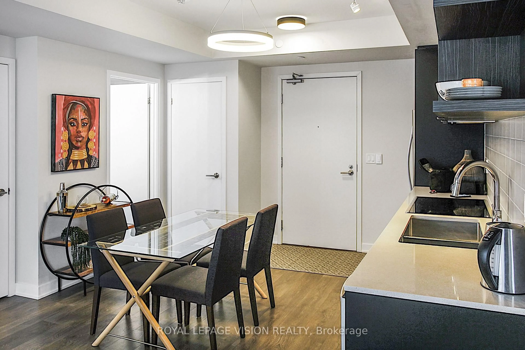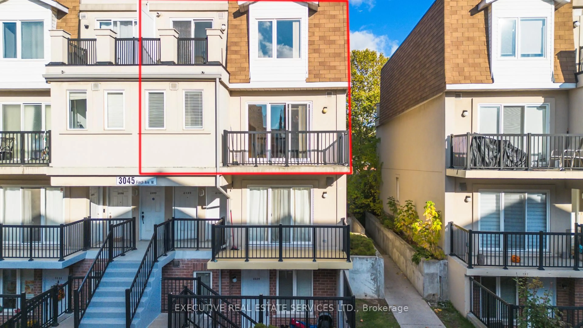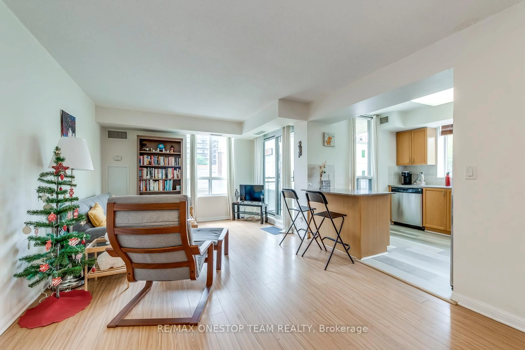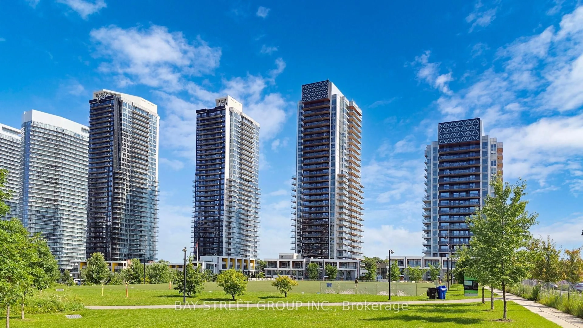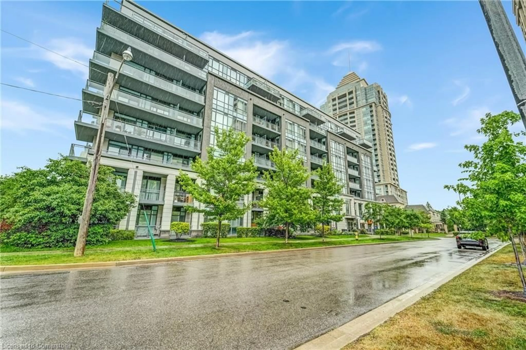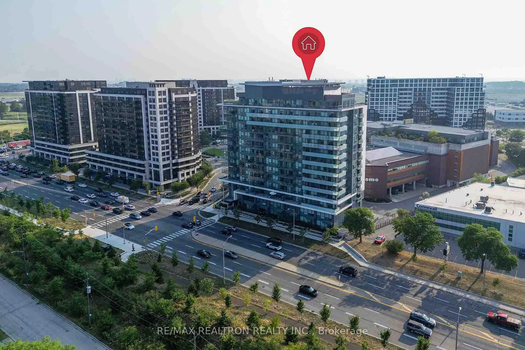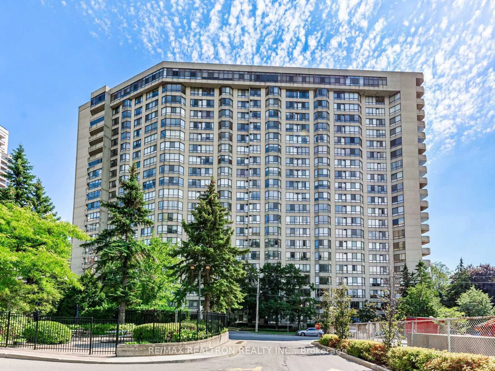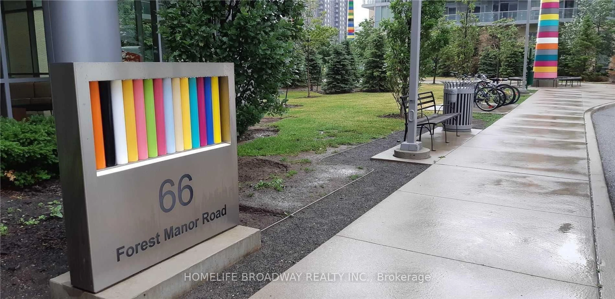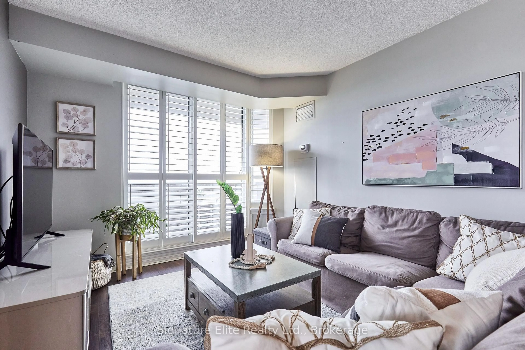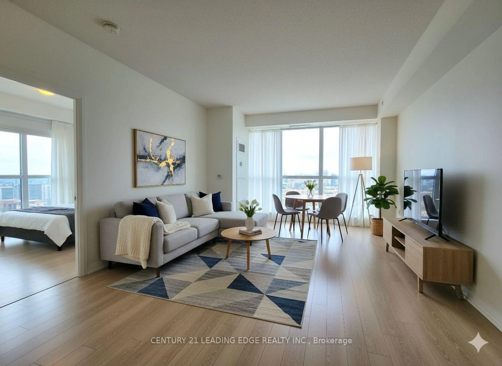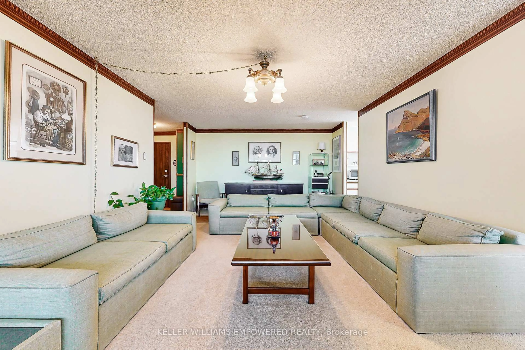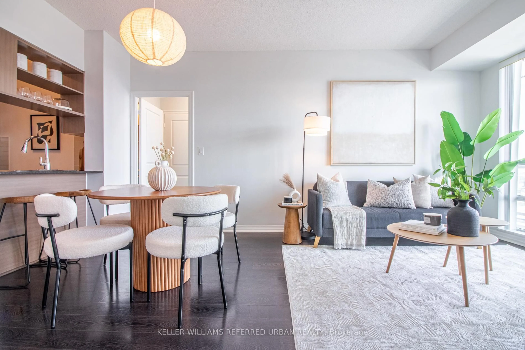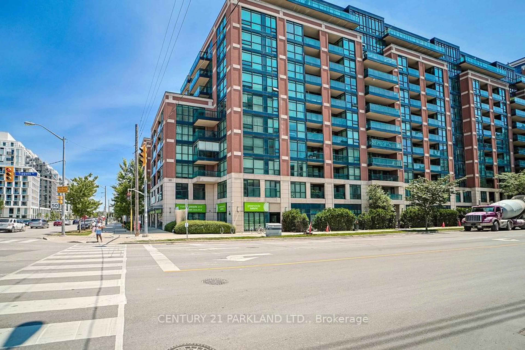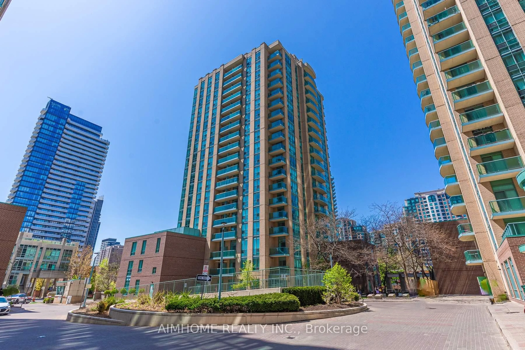1 Four Winds Dr #106, Toronto, Ontario M3J 2T1
Contact us about this property
Highlights
Estimated valueThis is the price Wahi expects this property to sell for.
The calculation is powered by our Instant Home Value Estimate, which uses current market and property price trends to estimate your home’s value with a 90% accuracy rate.Not available
Price/Sqft$367/sqft
Monthly cost
Open Calculator
Description
Bright & Spacious East-Facing Condo with Prime Centre Layout! Welcome to this beautifully laid-out unit featuring a generous open-concept living and dining area that opens to a large private balcony, ideal for morning coffee or evening relaxation. The sunlit eat-in kitchen provides ample space for cooking and casual dining, while the convenient ensuite laundry adds everyday ease. Enjoy the comfort of a large bedroom complete with a 3-piece ensuite bath. With an east-facing exposure, this unit offers a bright and tranquil atmosphere, tucked away from traffic noise. Residents also enjoy access to a full range of recreational amenities; all included in the condo fees! Location Highlights: Just steps to the subway, Walmart, York University, and everyday essentials. Minutes to major highways, great schools, and beautiful parks.
Property Details
Interior
Features
Ground Floor
Dining
4.45 x 3.05O/Looks Living / Open Concept
Kitchen
4.5 x 2.25Eat-In Kitchen
Primary
5.0 x 3.33 Pc Ensuite / W/I Closet / W/O To Balcony
2nd Br
4.45 x 2.9Closet / Window / Irregular Rm
Exterior
Features
Parking
Garage spaces 1
Garage type Underground
Other parking spaces 0
Total parking spaces 1
Condo Details
Amenities
Exercise Room, Indoor Pool, Sauna, Visitor Parking
Inclusions
Property History
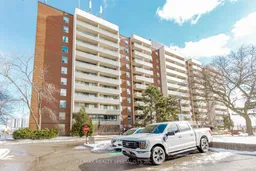 32
32