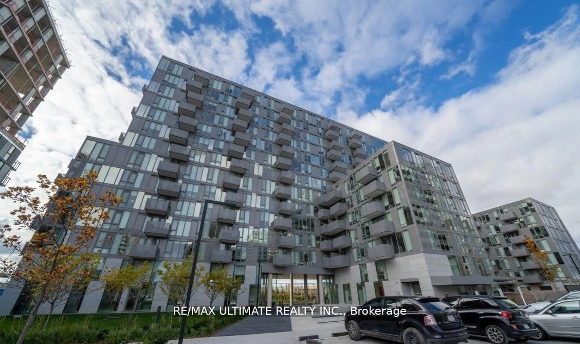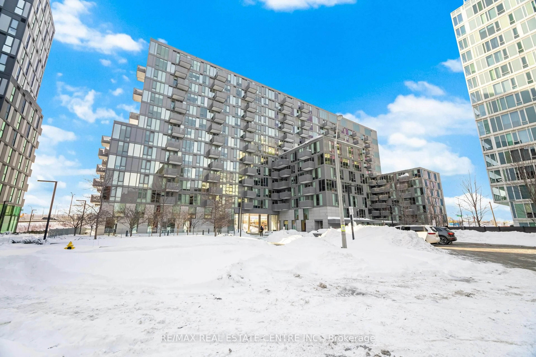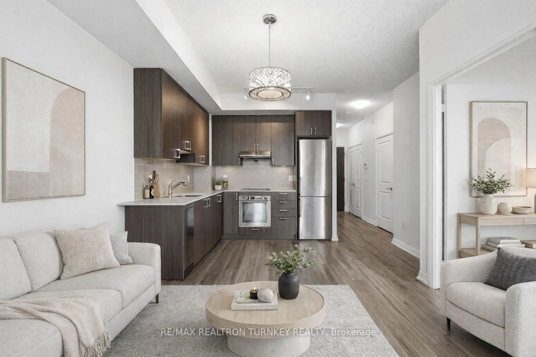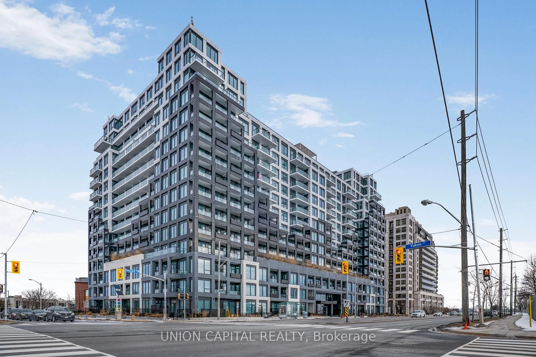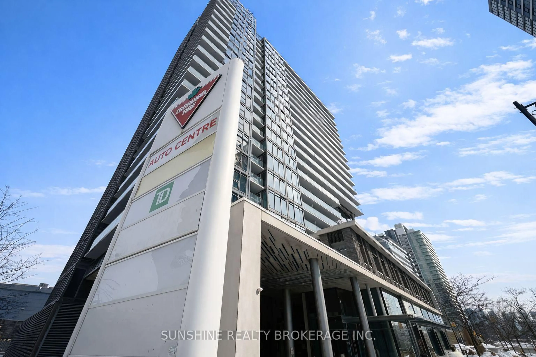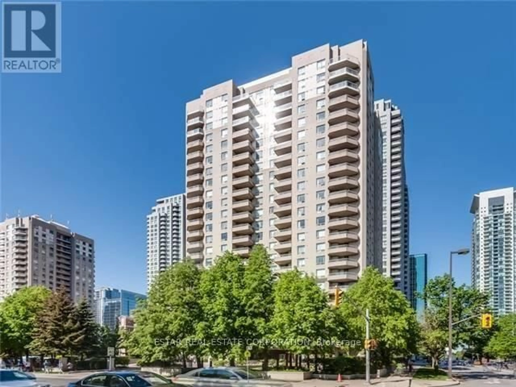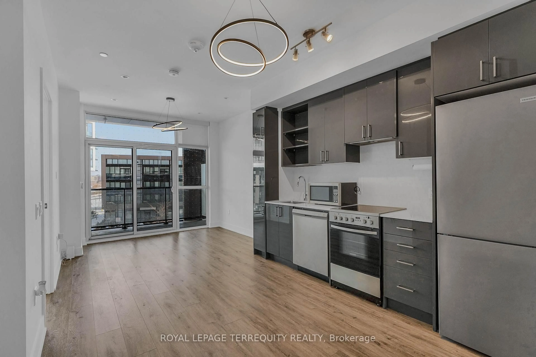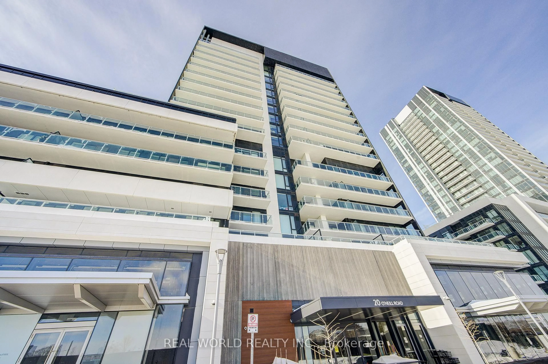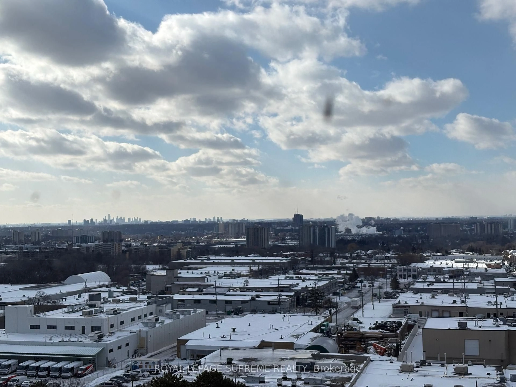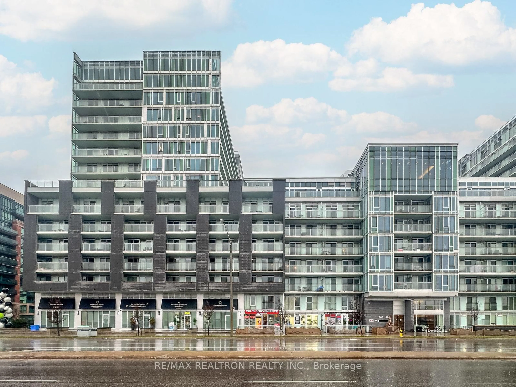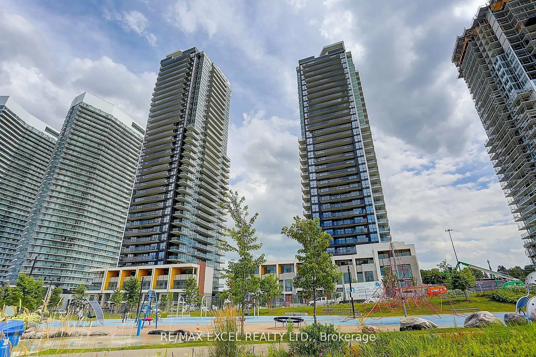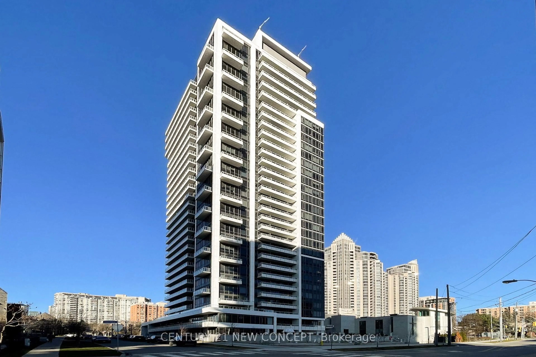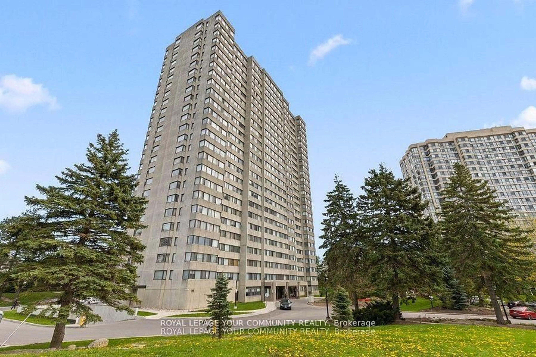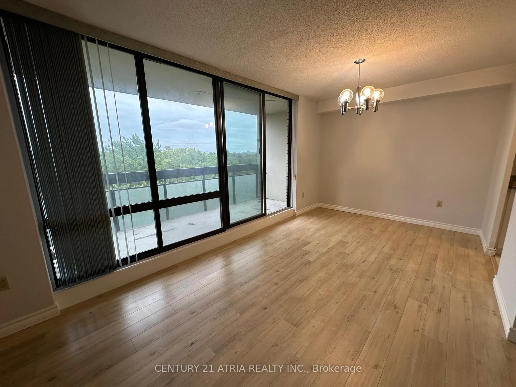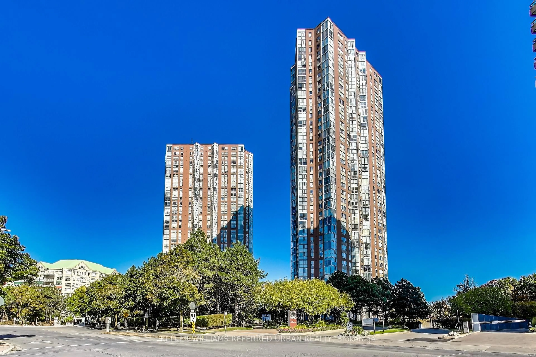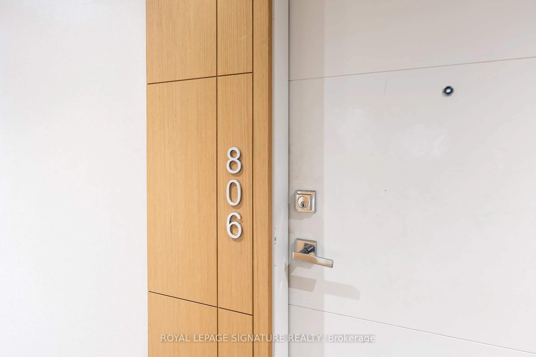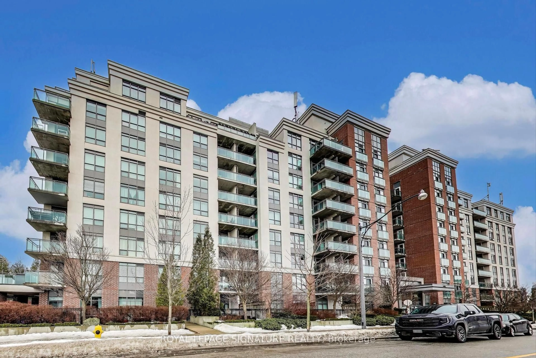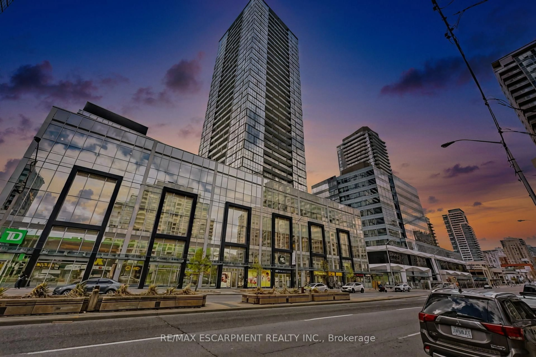Welcome to Gramercy Park Condos at 525 Wilson Ave - a stylish urban retreat just steps from Wilson Station! This beautifully appointed 1+Den suite offers one of the best and most functional layouts in the building, combining modern finishes with incredible convenience. The open-concept kitchen, living, and dining area is perfect for both everyday living and entertaining, featuring stainless steel appliances, granite countertops, and sleek laminate floors. The spacious den offers flexibility for a home office, creative space, or even a potential second bedroom. One of the suite's standout features is the rare 11 ft x 7 ft balcony equipped with Lumon retractable glass doors, allowing for year-round use and added privacy - a unique upgrade found in only about 13 units in the entire complex. Additional highlights include one parking space and access to a full range of premium amenities: 24-hour security, indoor pool, gym, party room, guest suite, games room, media room, visitor parking, and more. Located in a vibrant and rapidly growing pocket of Toronto, you're just a short walk to Wilson Station, with easy access to Yorkdale, Allen Rd, Hwy 401 and nearby shops and restaurants. Whether you're a first-time buyer or a young professional looking to move into a well-managed building in a prime location, this suite checks all boxes. Don't miss your chance to own a rare gem in the coveted Gramercy Park Condos!
Inclusions: Existing Stainless Steel Appliances (Fridge, Stove, Dishwasher, B/I Microwave Hood Fan), New Washer and Dryer, Lumon Retractable Enclosure, All Electric Light Fixtures, All Window Coverings.
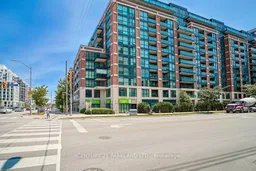 30
30

