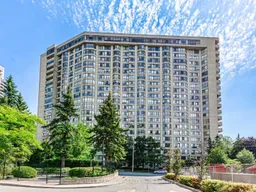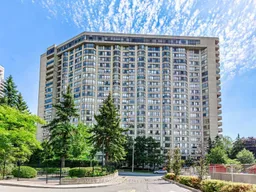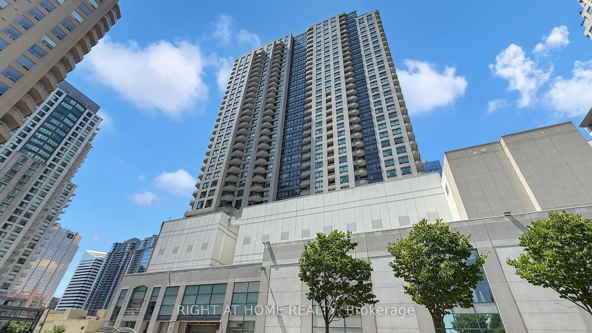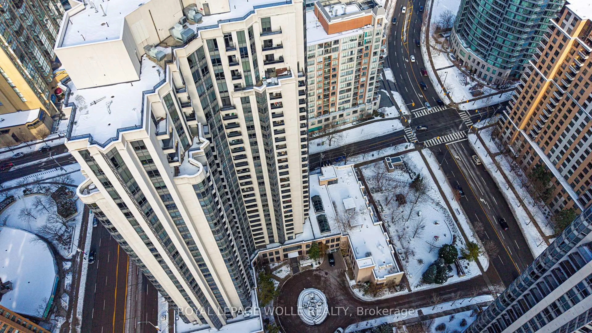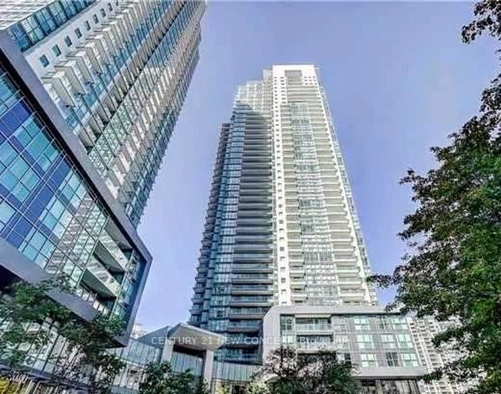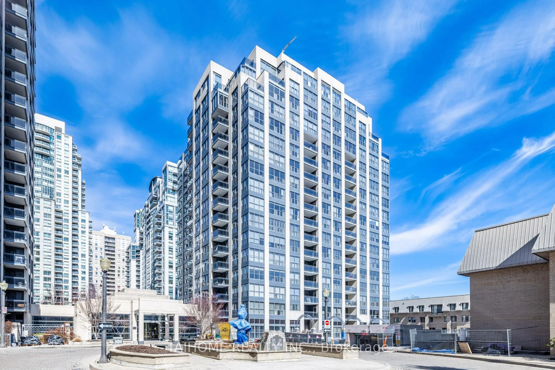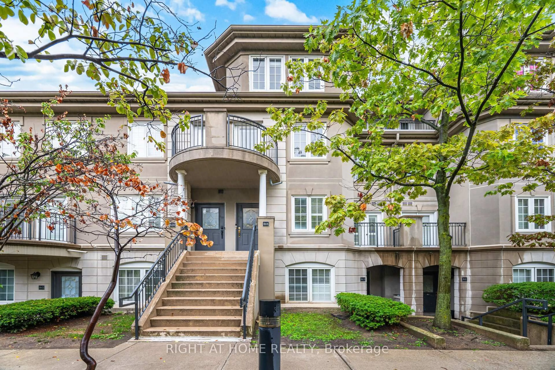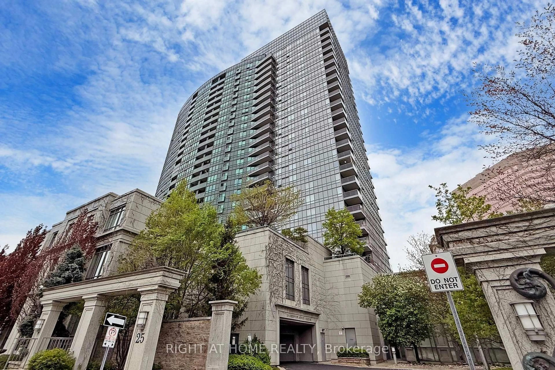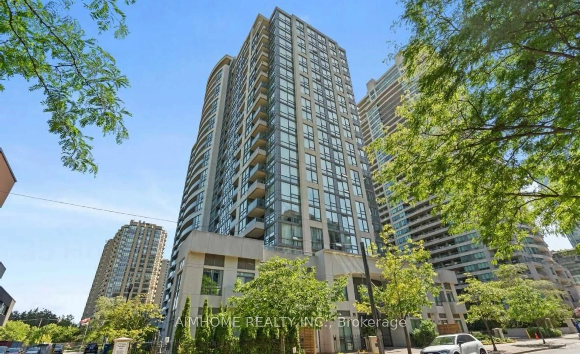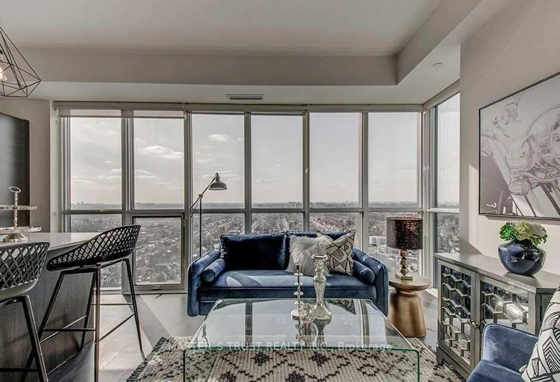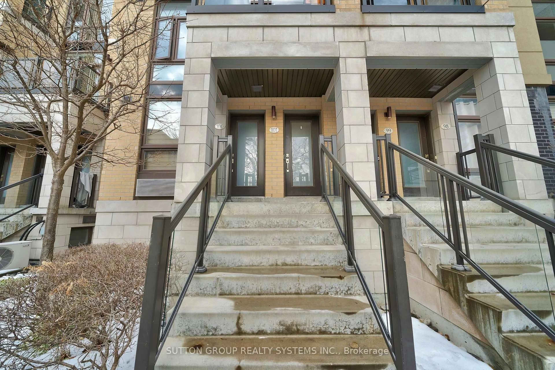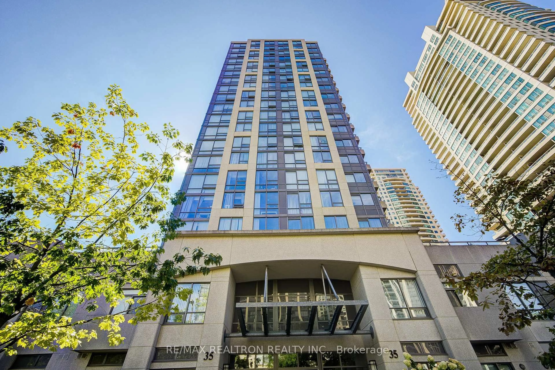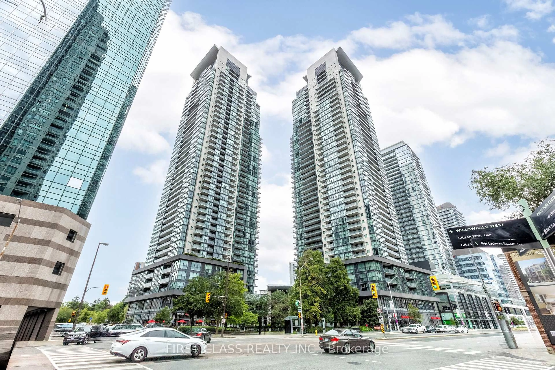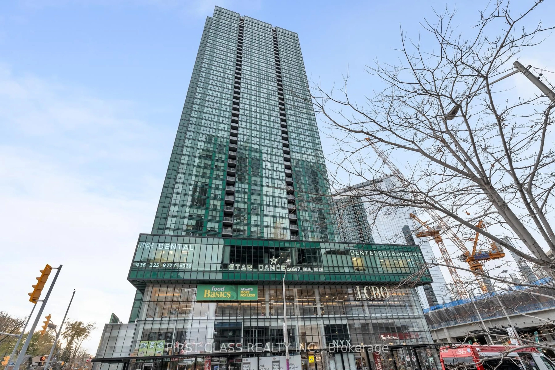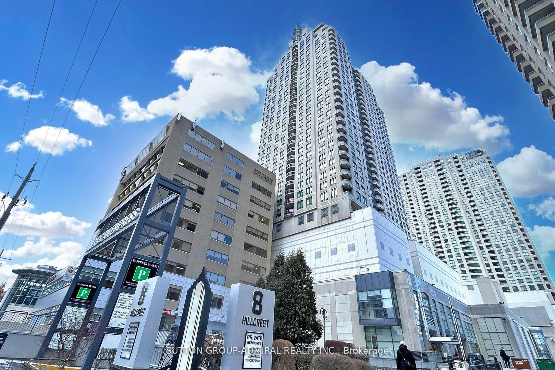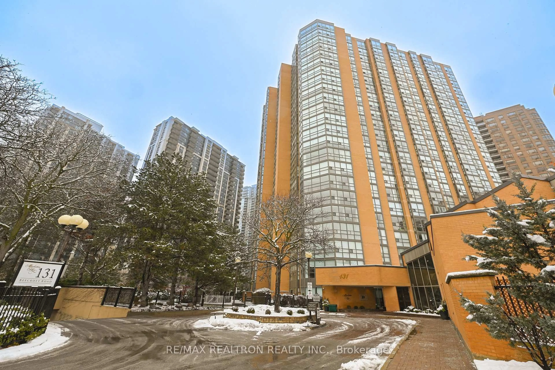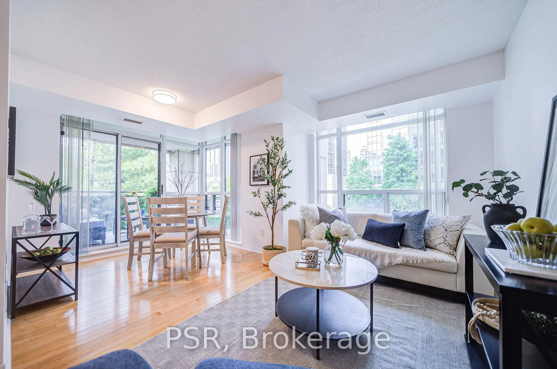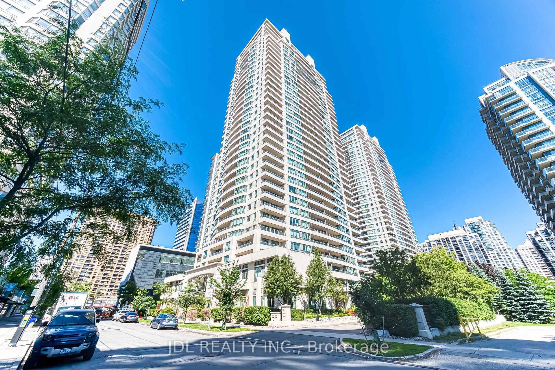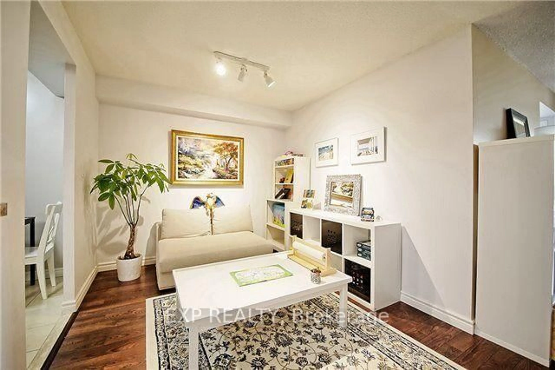*This spacious and bright 1302 sq.ft. south-facing suite is located in the resort style Tridel building "Skyview On Yonge"* *The fantastic floor plan features oversize living and dining areas, two totally updated bathrooms w/hand-held and rain-shower heads, glass shower doors, upgraded fixtures and modern ceramic tiles, two bedrooms with plenty of closet space including a Primary Walk-in, a window filled Den/Sunroom/Office, ensuite side by side Laundry area, pot lighting, silhouette blinds t/out, an additional locker room at the front entry and a rare Balcony with glass windows that individually open and close* *Your opportunity awaits - priced to allow for upgrades to the flooring and kitchen at under $500 per square foot* *The totally upgraded and elegant building exceeds all expectations - it's like living in a resort! A magnificent foyer w/full time concierge and fabulous indoor and outdoor amenities such as guest suites, pickleball/tennis courts, putting green, gardens, BBQs, indoor and outdoor swimming pools, library, Billiard room, squash court, a fully equipped gym, a renovated Lounge and Party Room and plenty of visitor parking* *This unit has an oversize underground locker approx. 8' wide by 6' deep* *Priced at under $500 per square foot this is unbeatable value for a building of this quality and a unit over 1300 sq.ft.!*
Inclusions: Elfs, pot lights, hand-held shower heads, rain shower head, Hunter-Douglas Silhouette blinds t/out, Fridge, Stove, Built-in Dishwasher (as is condition), Side by side Washer/Dryer, cork flooring in kitchen, mirrored closet doors, glass windows in Balcony, 1 underground parking and huge locker.
