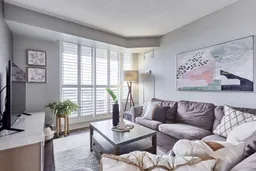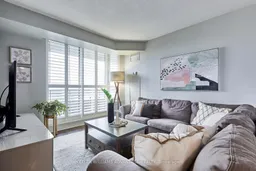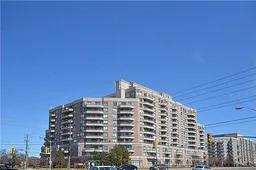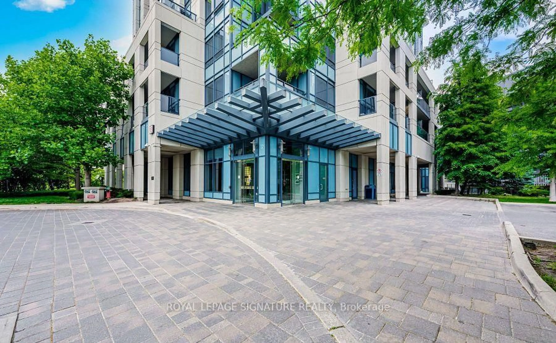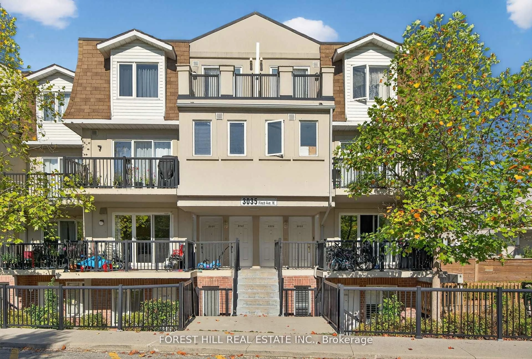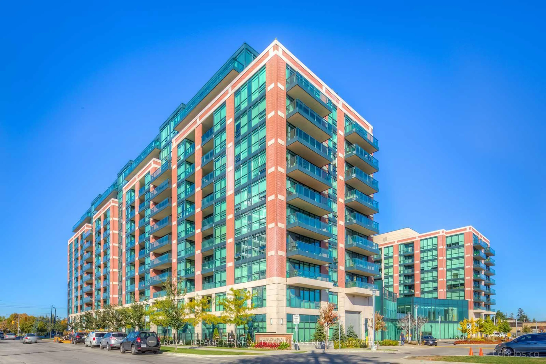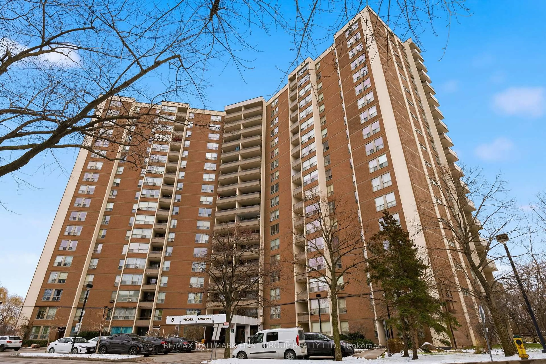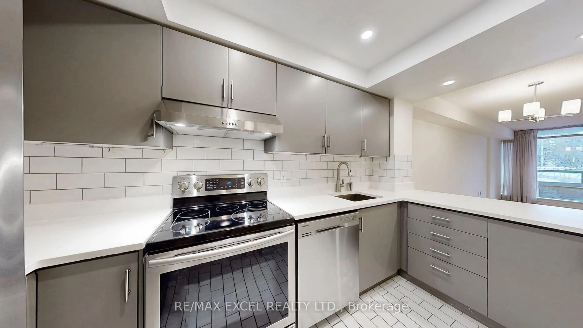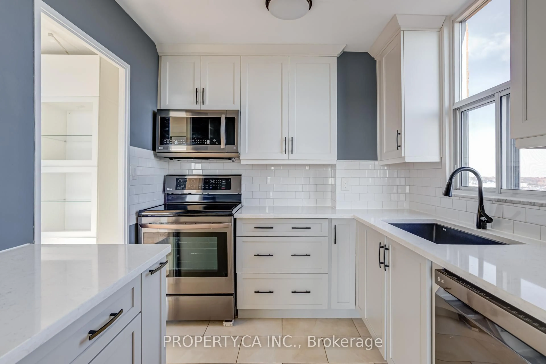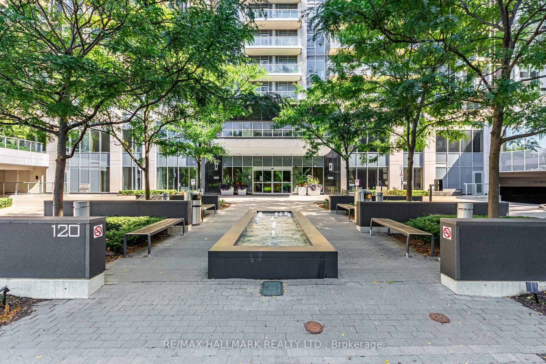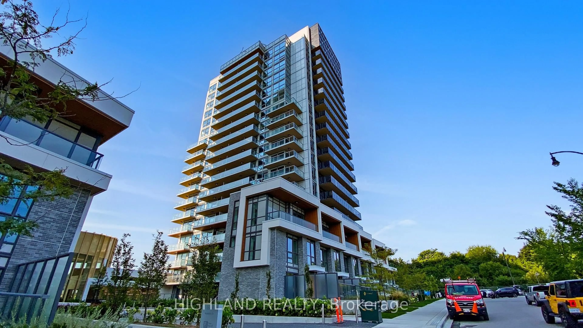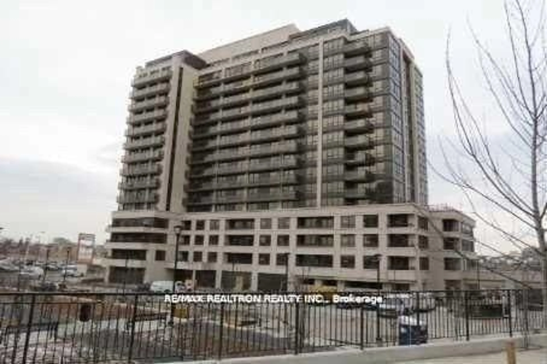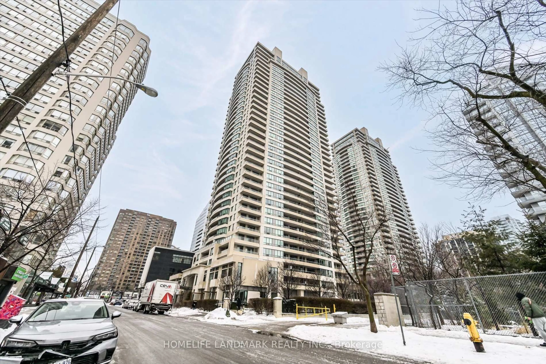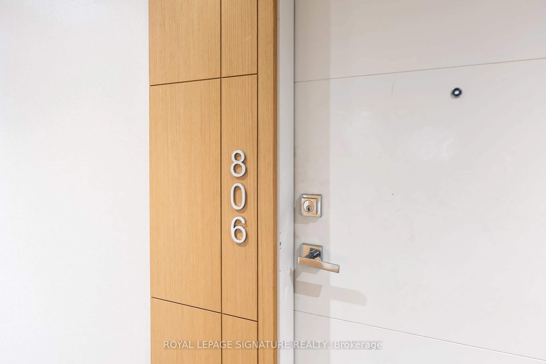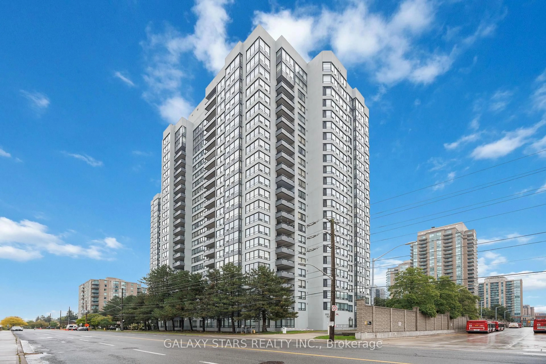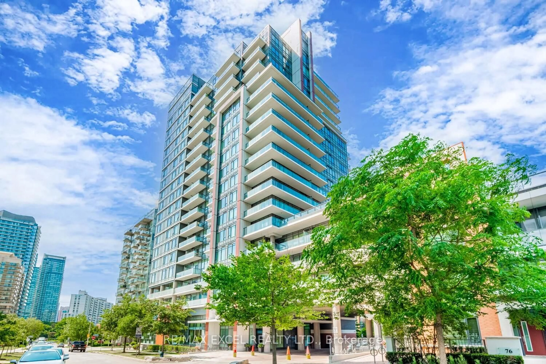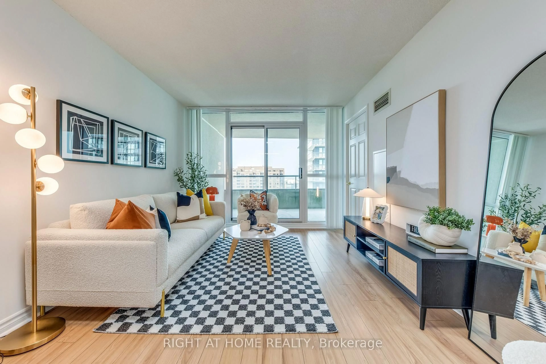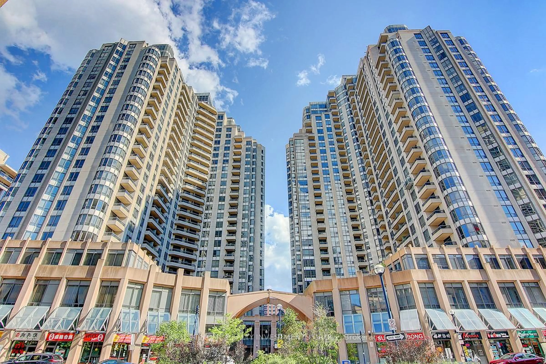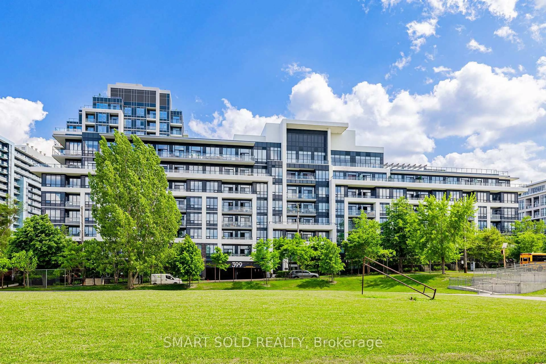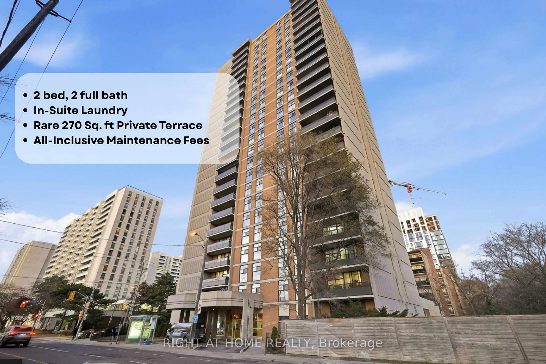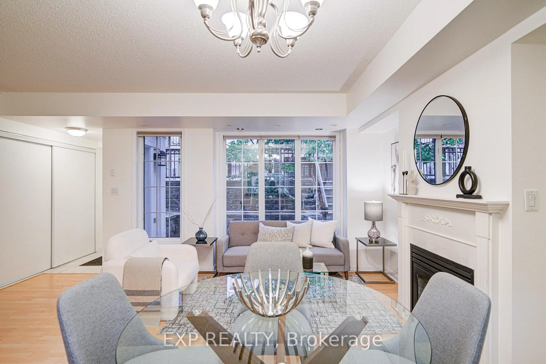A Rare Find in Victoria Village Bright, Spacious, and Ready to Welcome You Home! This beautifully maintained condo in the heart of Victoria Village offers the perfect blend of comfort, style, and convenience. With two bedrooms, two full bathrooms, and two private outdoor spaces, there's plenty of room for the whole family to live, work, and relax.The thoughtfully designed layout includes a balcony off the living room and a large terrace off the dining area ideal for enjoying family meals outdoors, relaxing with a book, or entertaining friends and loved ones. Inside, the open-concept living and dining area is filled with natural light and features hardwood floors and California shutters throughout.The modern kitchen is both functional and stylish, with quartz countertops, stainless steel appliances, a pass-through window, and even an under-counter water filter to make daily life a little easier.The spacious primary bedroom offers a peaceful retreat, complete with a 4-piece ensuite bathroom and double closet. The second bedroom is perfect for kids, guests, or setting up a home office. A second full bathroom, in-unit laundry, and plenty of storage space add to the convenience of this well-designed home.This friendly, well-managed community offers incredible value, with resort-style amenities including a swimming pool, tennis courts, a fitness centre with sauna, and on-site security for peace of mind. You will love the location with transit right outside, easy access to the DVP, and just a short walk to parks, schools, walking trails, grocery stores, and other everyday essentials.With its spacious layout, natural light, family-friendly amenities, and unbeatable location, this is a rare opportunity to make your home in Victoria Village!
Inclusions: All appliances (fridge, stove, built-in rangehood, dishwasher, under-counter water filter). Washer and Dryer. See full list in Schedule C.
