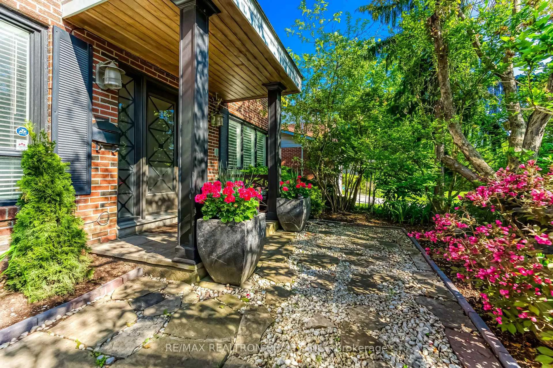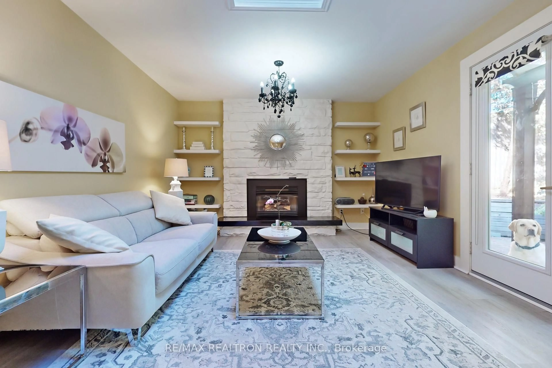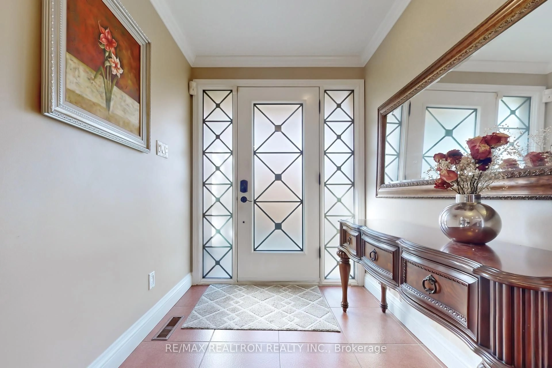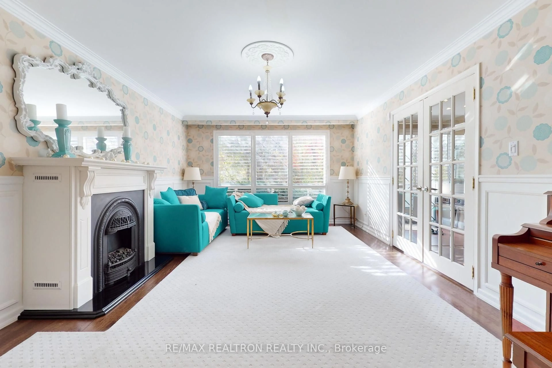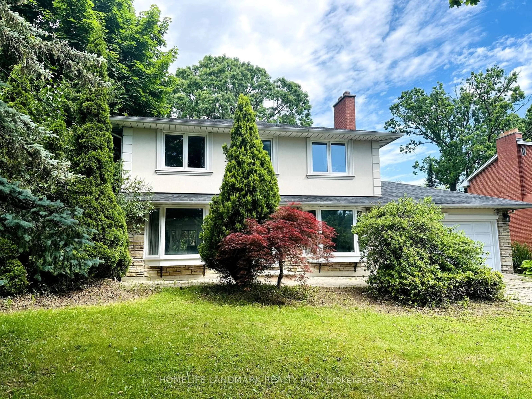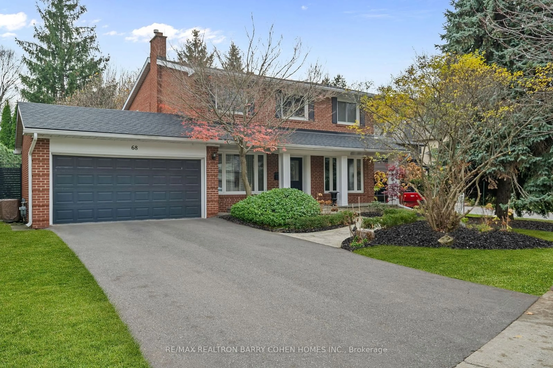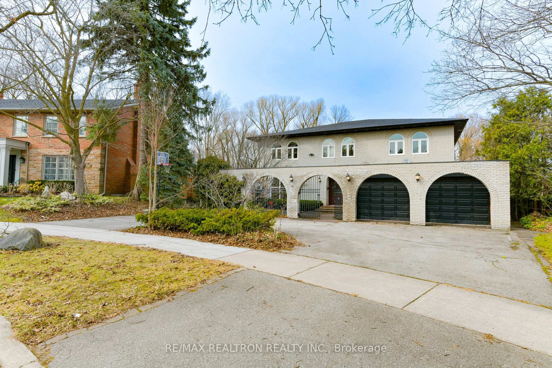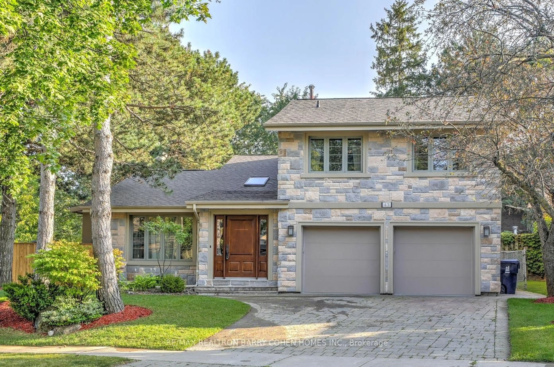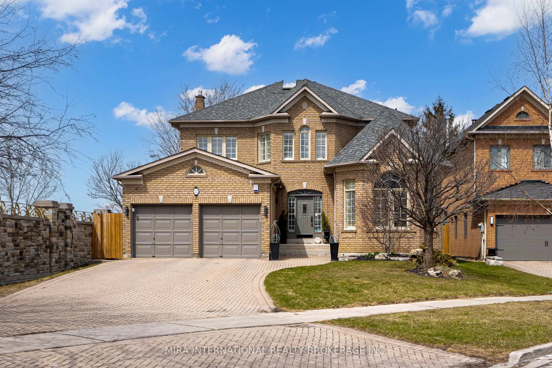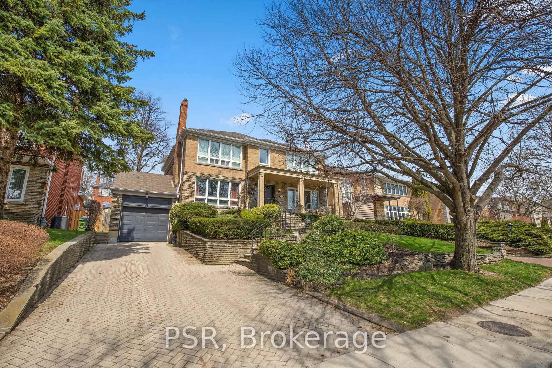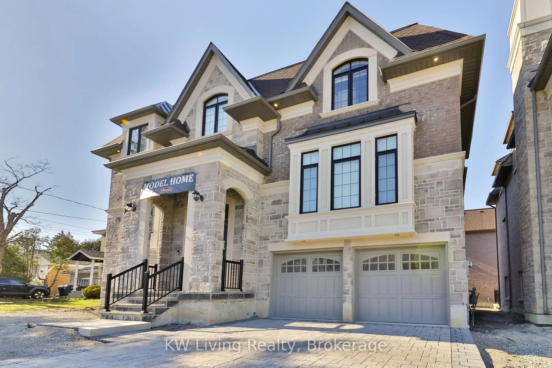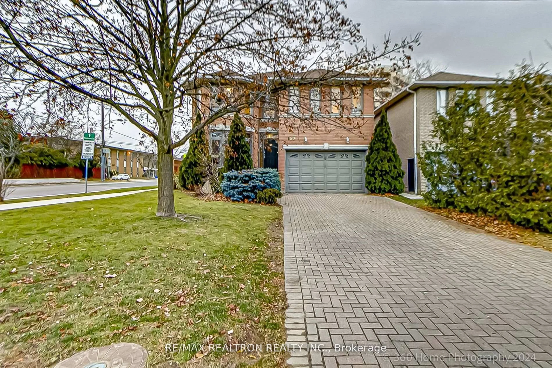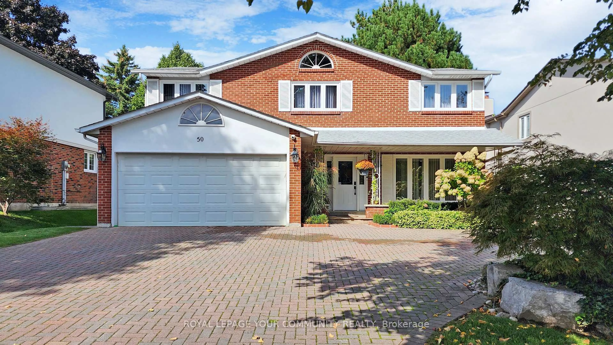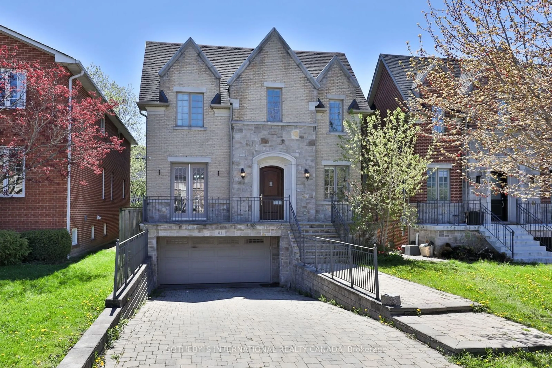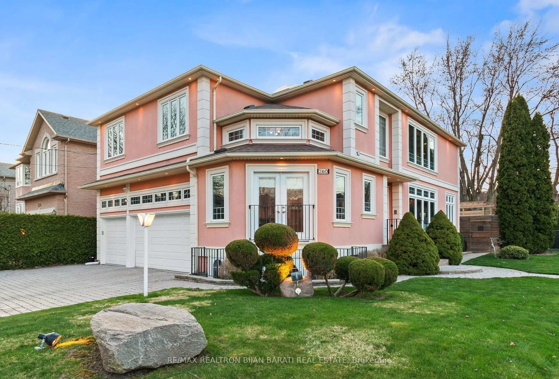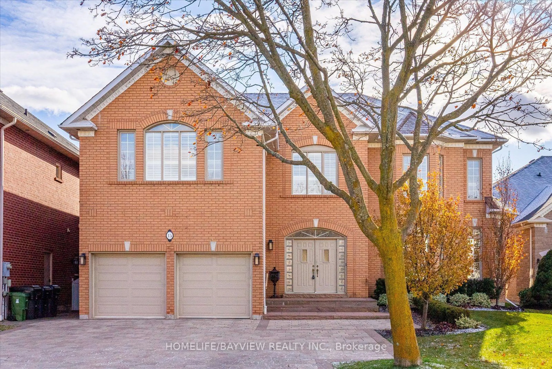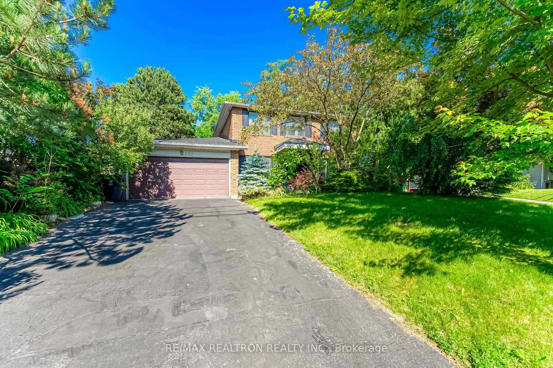
237 Old Yonge St, Toronto, Ontario M2P 1R5
Contact us about this property
Highlights
Estimated ValueThis is the price Wahi expects this property to sell for.
The calculation is powered by our Instant Home Value Estimate, which uses current market and property price trends to estimate your home’s value with a 90% accuracy rate.Not available
Price/Sqft$1,026/sqft
Est. Mortgage$9,792/mo
Tax Amount (2024)$11,509/yr
Days On Market45 days
Total Days On MarketWahi shows you the total number of days a property has been on market, including days it's been off market then re-listed, as long as it's within 30 days of being off market.565 days
Description
**Location! Location! Location! **Perfect MOVE-IN condition**SOLID WELL MAINTAINED 4+1 BEDROOM HOUSE WITH TONS OF POTENTIALS**KITCHEN DESIGN & RENOVATION CONTEST WINNER**Very Prestigious 60'X125' Magnificent Private Lot On Renowned Old Yonge Street In Coveted St. Andrew Neighborhood! *Surrounded By Multi-Million Dollar Homes, This 2-Storey Detached House offers all the conveniences desired: *Short Drive to High Way 401, *W-A-L-K-I-N-G Distance to Subway, High Ranking Public Schools, Owen PS, St. Andrew's MS, Plus Admission to York Mills CI; *Easy access to Multiple Top Famous Private Schools Nearby, Crescent, TFS, Havergal, Bayview Glen; *Close to Tennis Courts, Golf Courses, Shopping and Restaurants on and along the famous Yonge St, while enjoy the serenity of the St. Andrew local community. * Spacious & Bright Sun Filled house, *Well proportioned Primary Room, with her and his Closets & 4-pc Ensuite, pot lights, and all the balanced spaces. *New Installed Flooring in Finished Basement with 2nd kitchen rough in, nanny suite, rec room *Multiple Fireplaces, Skylights *Show with Confidence *Tons of Potentials*Ideal For Future Builders, Renovators & Developers & Investor (Dream home for renters) as well. *Do not miss out* *!!Must See!!*
Property Details
Interior
Features
Main Floor
Living
6.03 x 3.87hardwood floor / Fireplace / Wainscoting
Dining
4.04 x 3.87hardwood floor / Sliding Doors / O/Looks Backyard
Kitchen
4.95 x 3.0Marble Floor / Marble Counter / O/Looks Backyard
Family
5.37 x 3.73O/Looks Backyard / Fireplace / Skylight
Exterior
Features
Parking
Garage spaces 2
Garage type Built-In
Other parking spaces 4
Total parking spaces 6
Property History
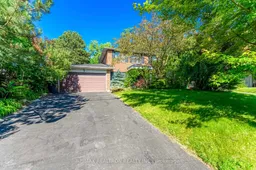 40
40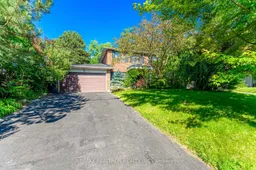
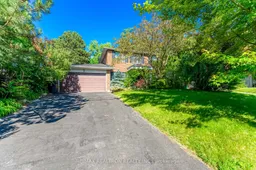
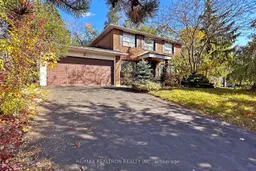
Get up to 1% cashback when you buy your dream home with Wahi Cashback

A new way to buy a home that puts cash back in your pocket.
- Our in-house Realtors do more deals and bring that negotiating power into your corner
- We leverage technology to get you more insights, move faster and simplify the process
- Our digital business model means we pass the savings onto you, with up to 1% cashback on the purchase of your home
