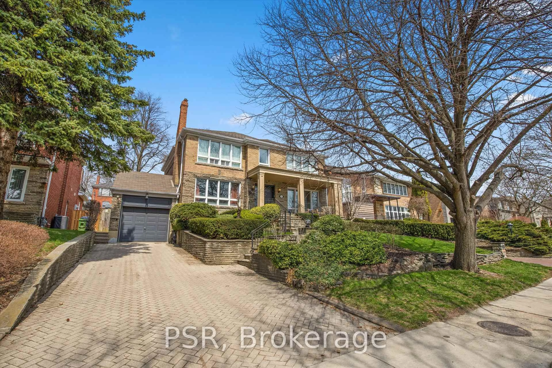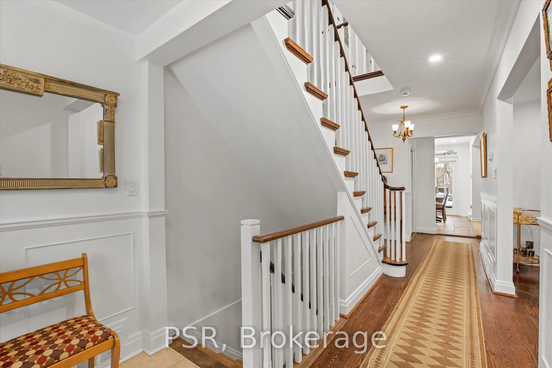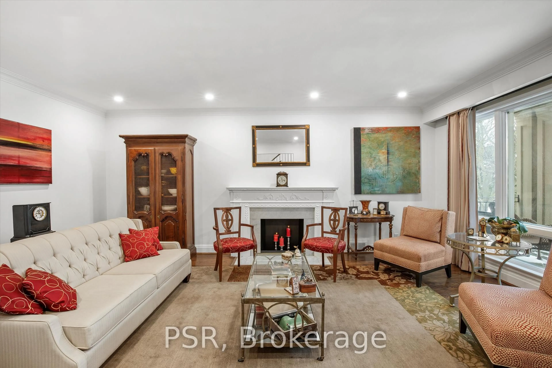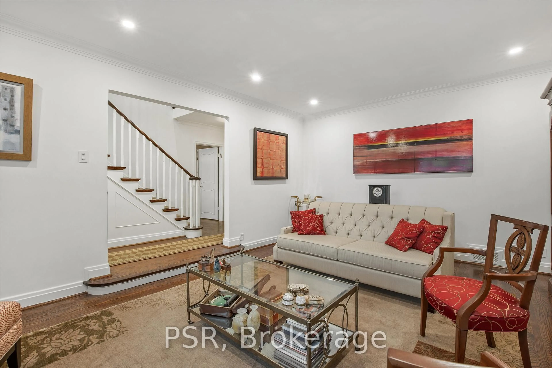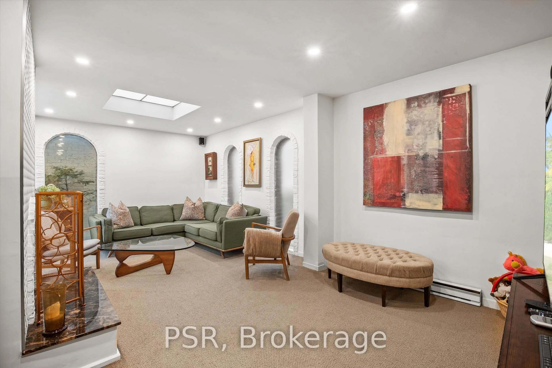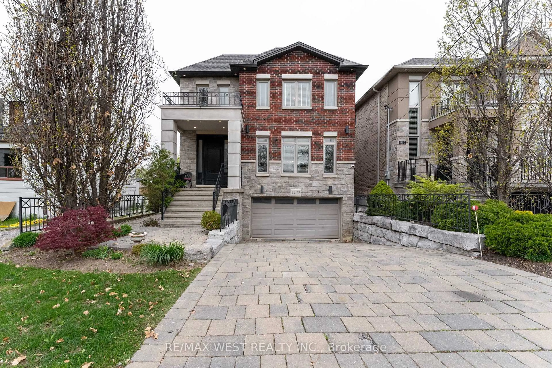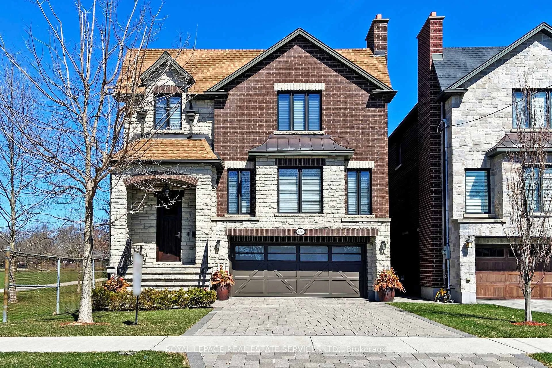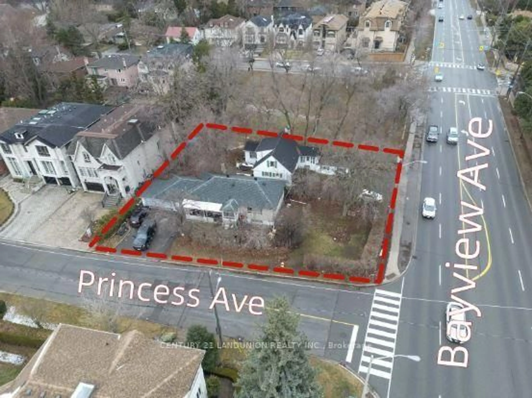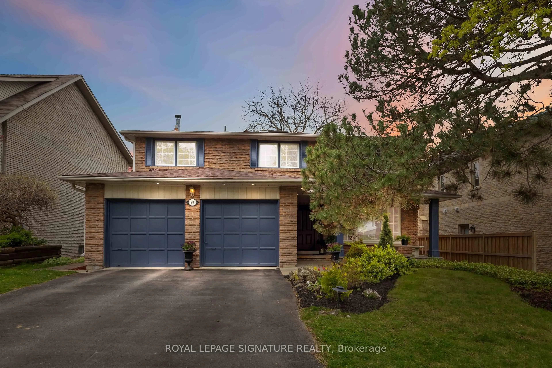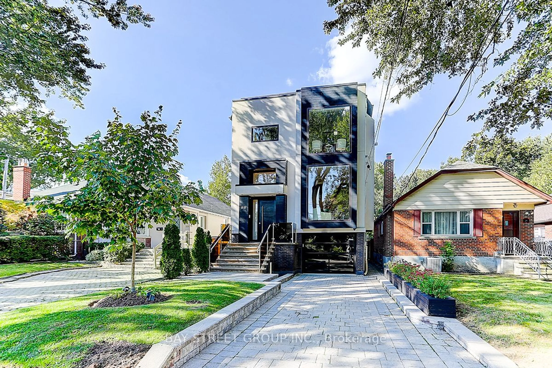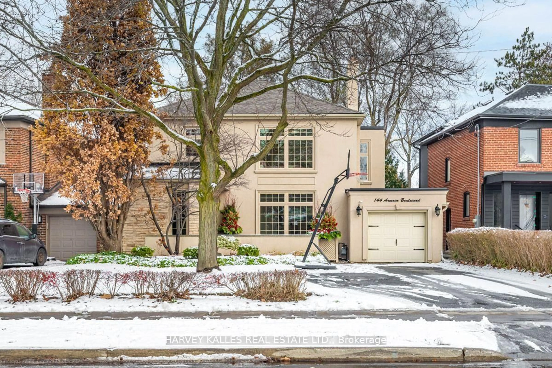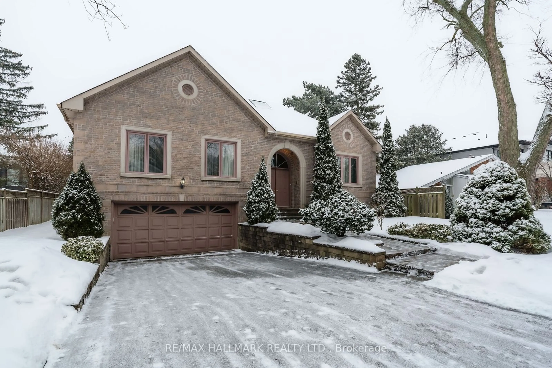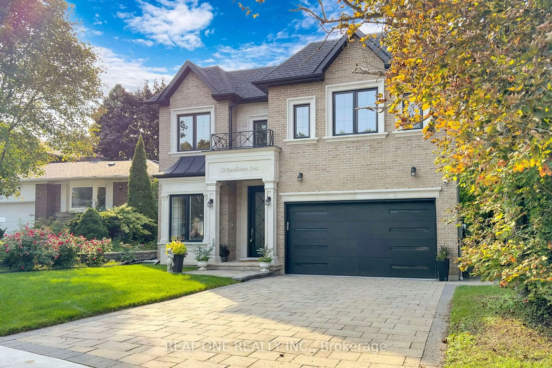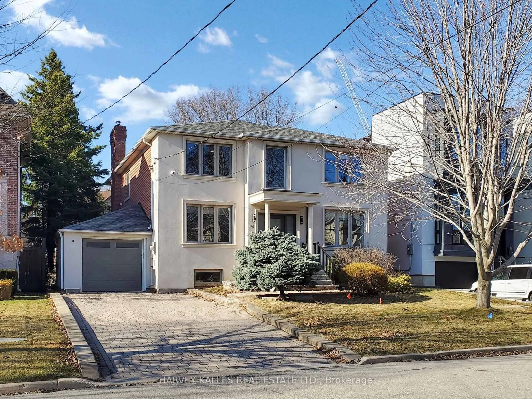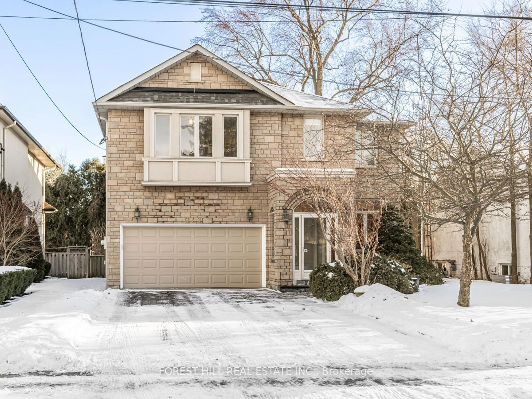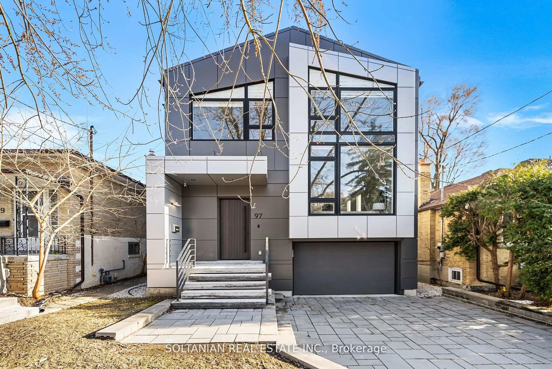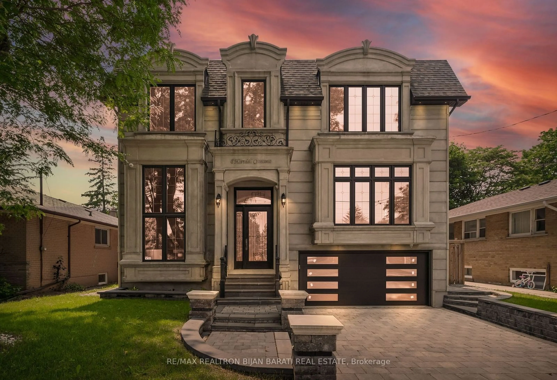70 Ridelle Ave, Toronto, Ontario M6B 1J3
Contact us about this property
Highlights
Estimated ValueThis is the price Wahi expects this property to sell for.
The calculation is powered by our Instant Home Value Estimate, which uses current market and property price trends to estimate your home’s value with a 90% accuracy rate.Not available
Price/Sqft$843/sqft
Est. Mortgage$9,873/mo
Tax Amount (2024)$11,695/yr
Days On Market2 days
Total Days On MarketWahi shows you the total number of days a property has been on market, including days it's been off market then re-listed, as long as it's within 30 days of being off market.42 days
Description
Nestled in prestigious Forest Hill North, this stately centre-hall home sits on a sprawling pool-sized lot, offering endless potential for outdoor living and entertaining. Meticulously maintained, it features a spacious and inviting layout, with a well-appointed kitchen that flows seamlessly into a generous formal dining room and a bright breakfast area. The charming family room is filled with natural light, creating a warm and welcoming atmosphere. The home also boasts a stunning marble powder room, a luxurious limestone-clad primary ensuite, and new French doors leading to a picturesque flagstone patio. The expansive backyard provides exceptional space and versatility. Ideally located near top-rated schools, lush parks, boutique shops, fine dining, and convenient transit options, this is an opportunity to own a truly special home in one of the city's most sought-after neighborhoods.
Upcoming Open House
Property Details
Interior
Features
Main Floor
Living
6.22 x 4.19hardwood floor / Sunken Room / Fireplace Insert
Dining
5.28 x 4.04hardwood floor / Formal Rm / Window
Kitchen
4.34 x 2.95Slate Flooring / B/I Shelves / Window
Breakfast
3.53 x 2.26W/O To Patio / B/I Shelves / O/Looks Garden
Exterior
Features
Parking
Garage spaces 1
Garage type Attached
Other parking spaces 2
Total parking spaces 3
Property History
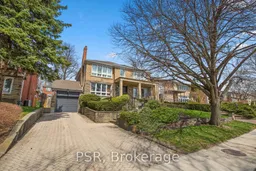 24
24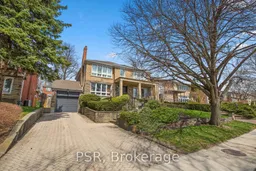
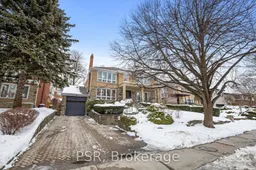
Get up to 1% cashback when you buy your dream home with Wahi Cashback

A new way to buy a home that puts cash back in your pocket.
- Our in-house Realtors do more deals and bring that negotiating power into your corner
- We leverage technology to get you more insights, move faster and simplify the process
- Our digital business model means we pass the savings onto you, with up to 1% cashback on the purchase of your home
