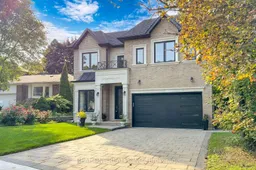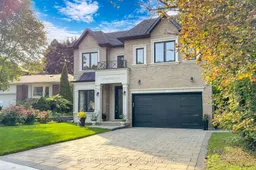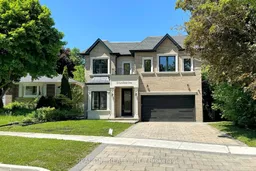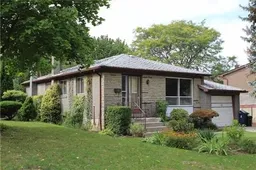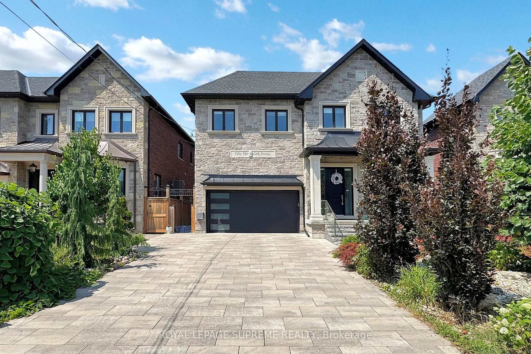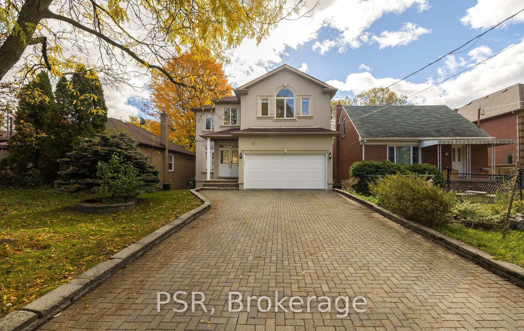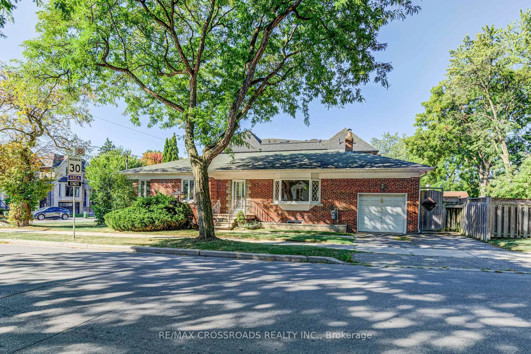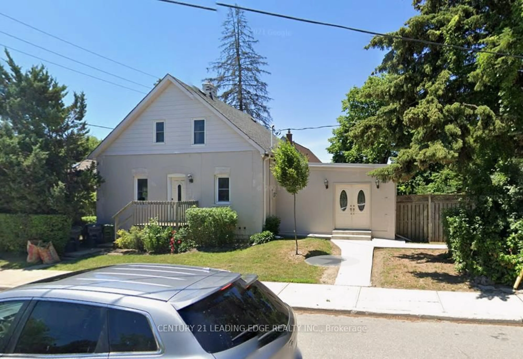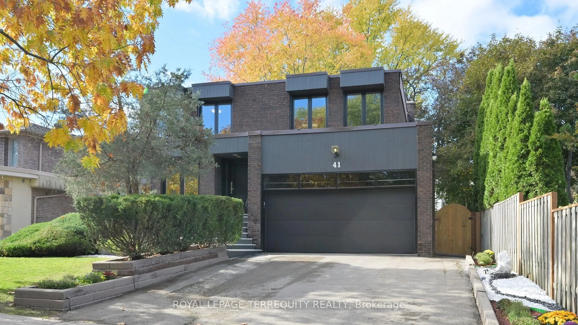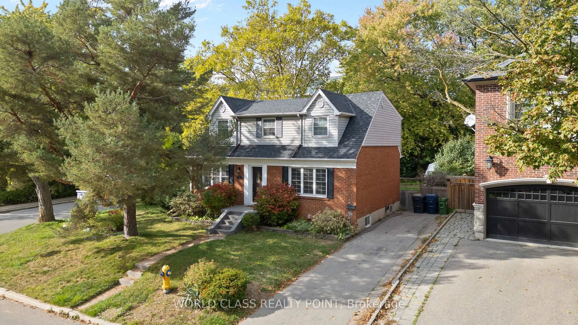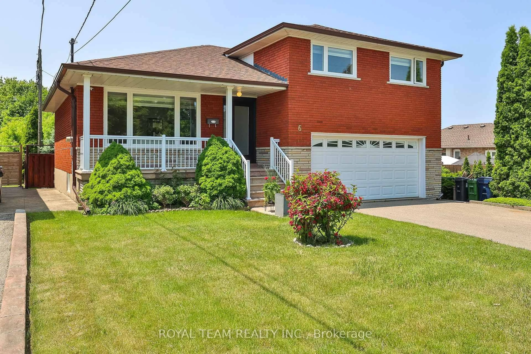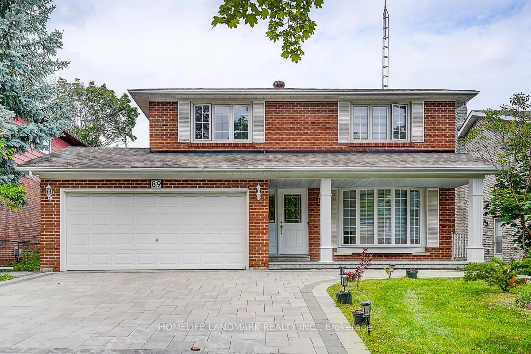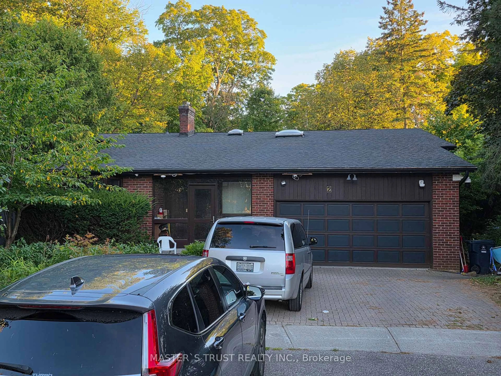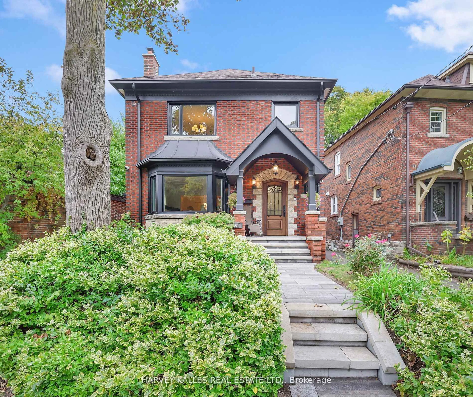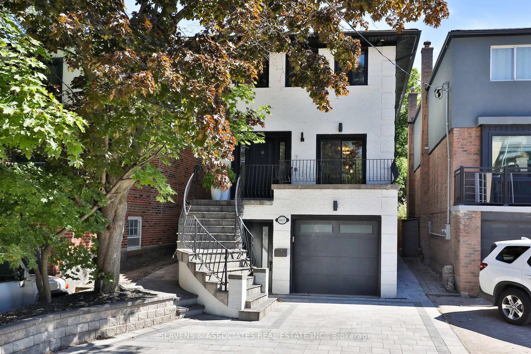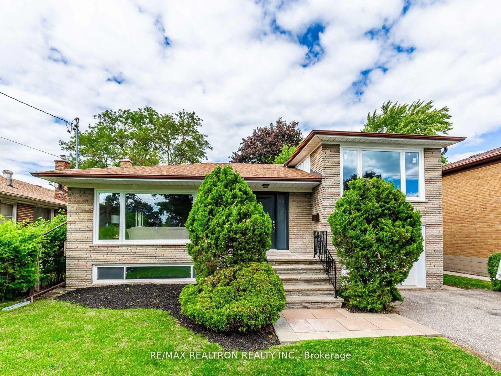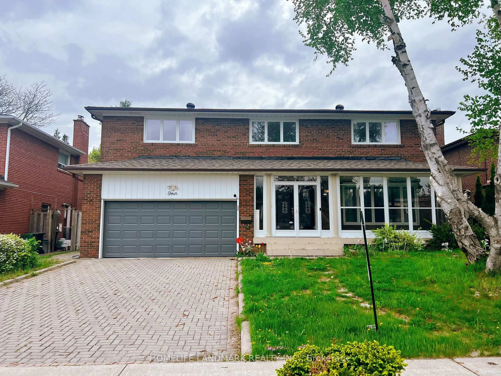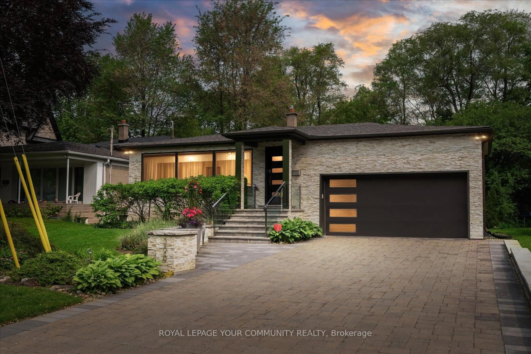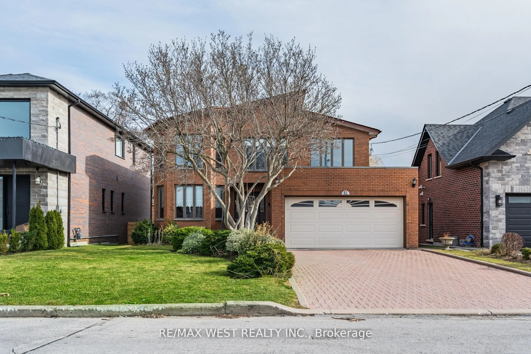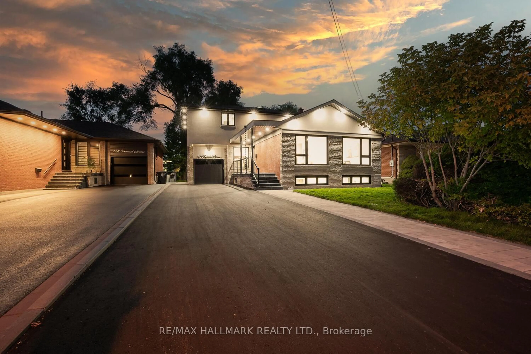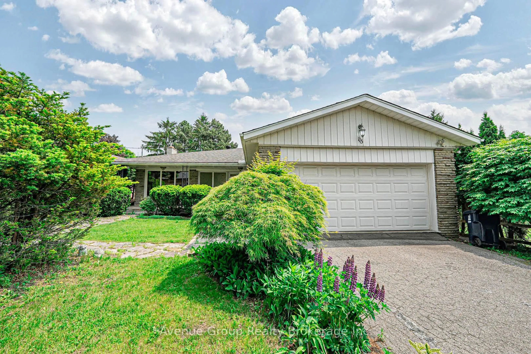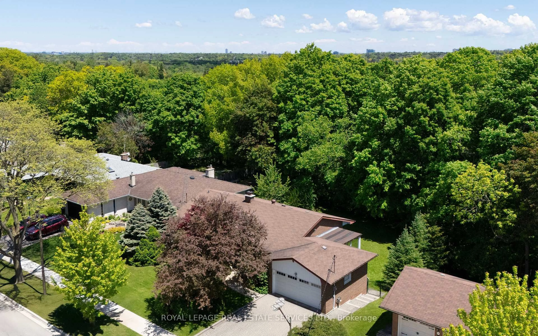Welcome To U Dream Home In The Prestigious High Demand Hillcrest Village Community, Breathtaking And Spacious Luxury Customized Detached Home Back On ***Park *** With Privacy Backyard. Offering Over 5000 Sqft Living Space With Fabulous Craftsmanship, Stunning Decoration: Grand Foyer, 11 Ft High Ceilings, Wall Paneling, Wainscoting Throug-Out, Chef Inspired Large Kitchen With Top - Line Cabinets, Counters And B/I Appliances, Pot Filler; Butler Pantry. Large Breakfast Area Walk Out To Patio. Main Flr Office, Direct Access To Garage. All 4 Generously Sized Bedrms & With Ensuite, W/I Closets. Luxurious Master Suite Includes: Jubilee Balcony, Fireplace, 5-PC Ensuite, Free Standing Tub, Make-Up Desk and Walk-In Closets. Three Skylights, 2nd Flr Large Laundry Room W/ Flute Fixture. Professional Finished Basement W/Separate Entrance, Extra Bedrm W/3 Pc Ensuite, Large Bright Recreation Area, Kitchen (Wet) Bar, 2nd Rough In Laundry Room, Cold Room. Flagstone Nature Stone Porch, Interlocked Long Driveway Can Accomodate 4 Cars. 2 Separate Electricity Panel, 200 Amp Capacity For Ev Charger, Outside Potlights, Sprinkling System, Smart Home System. Great School : Zion Heights Jhs, A.Y.Jackson HS and Minutes To TTC, Go Train, Recreation Crt, Park, Library, Shops and All Amenities. Qick Access To Mall, Hospital, 401 and 404 etc. **EXTRAS** New Painting, New Light Fixtures, Some New Vanities, New Kitchen Faucet, New Master bedroom Bathtub Faucet, High-End Jenn-Air B/I Appliances: Fridge, Stove, Microwave, 6 Gas Burner, Hood, Dishwasher ), Garage Door Opener & Remote.
Inclusions: Washer & Dryer. All Existing Elf Fixtures, Cac, Cvac. R/I Surrounding Sound Sys, Smart Home System.
