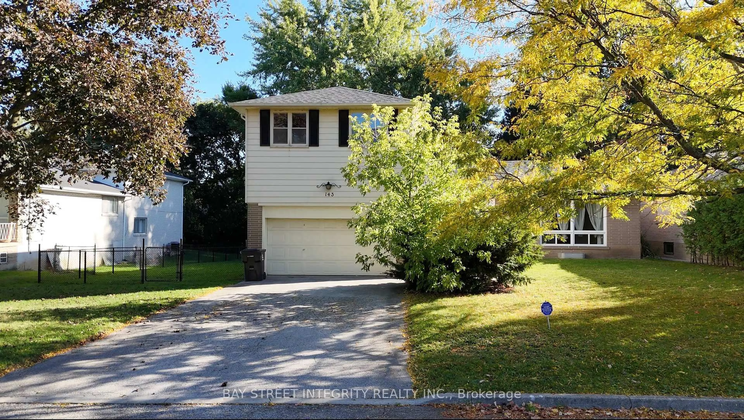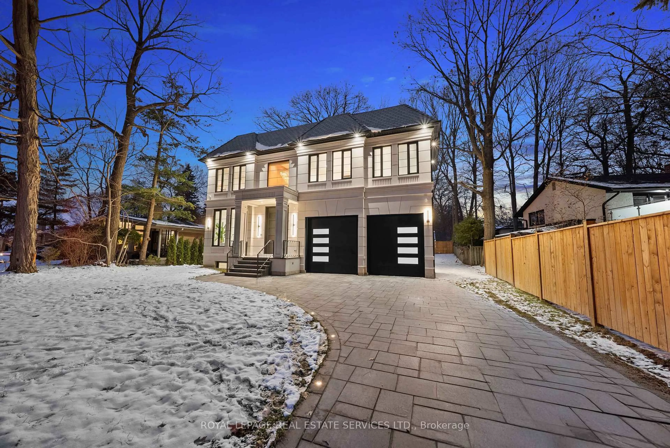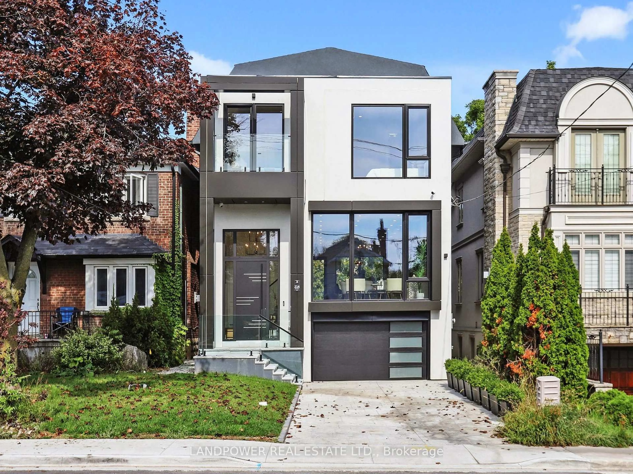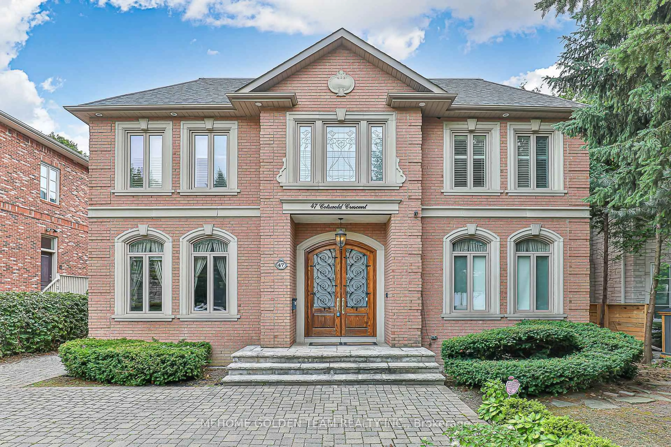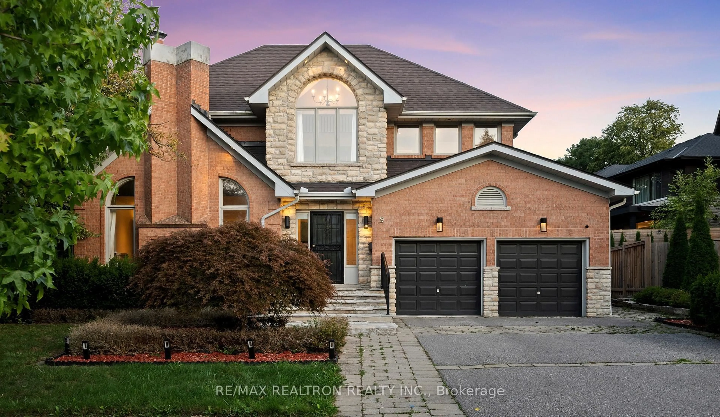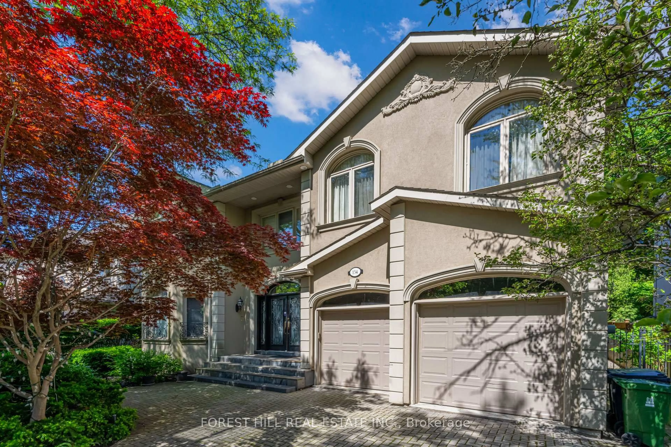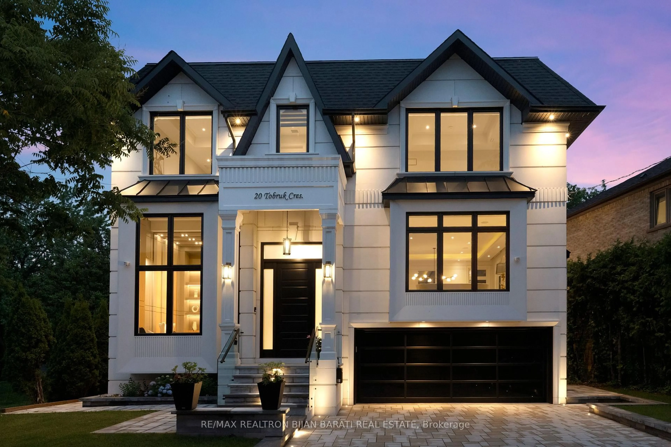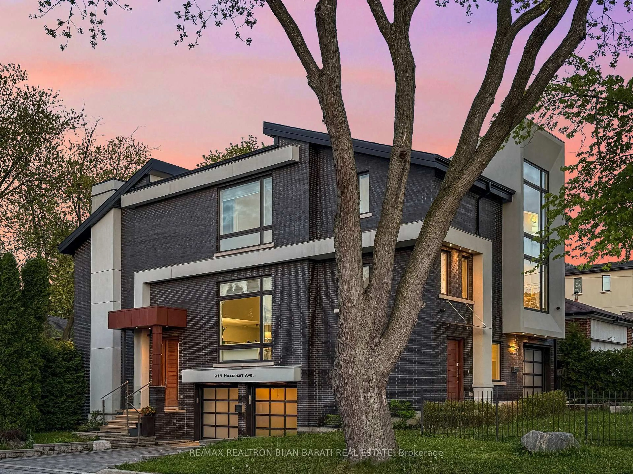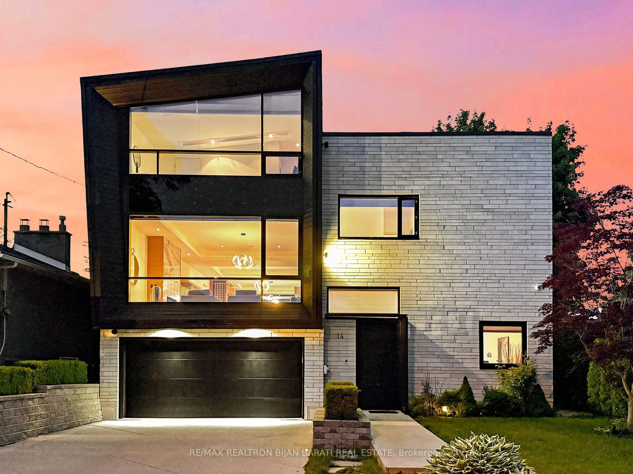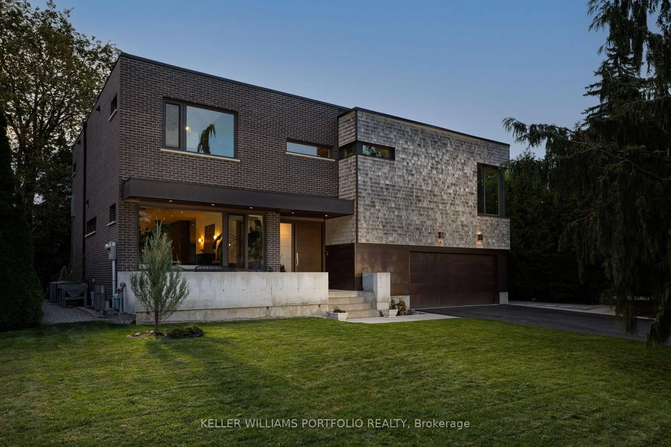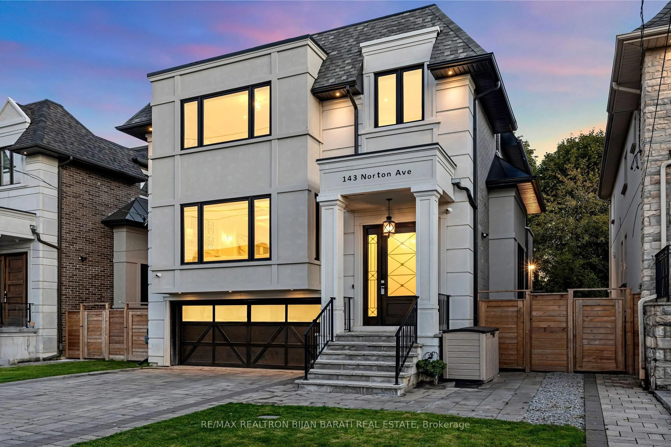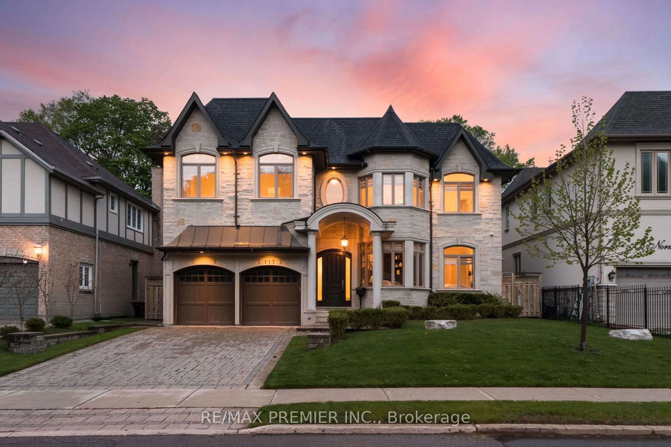Stunning Fully Renovated House Located at one of the Finest Streets of Prestigious Bayview/York Mills Area. Approximately 4000 S.F of Brilliant Above Grade + Fully Bright Finished Basement, 5 +1 Bed With 6 washrooms, Grand 2 Stories Foyer With Cathedral Ceiling, Large Dinning Room & Living Room With Gas Fire Place, Bright Gourmet Kitchen With Large Island and Spacious Breakfast Area Adjoining Family Room With Gas Fireplace, Speakers, High End S/S Appliances, Easy Access From Kitchen to Spacious Deck & Garden. Bright Main Floor Office With Wood Paneling & Cabinets, Elegant Powder Room, Large 2 Stories Skylight, Direct Access from Garage to Mudroom & Laundry Room Plus Separate Side Entrance, New Hardwood Floors, Modern Window Coverings, 5 Principal Bedrooms + 4 Washrooms at Second Floor, Grand Master Room with Large 6 Pcs Ensuit, High Ceiling Bright Basement with Fireplace and Speakers, Walkout to Backyard, Large Wet Bar, Recreation Room, Nany Suit W/Bathroom, Great Area for Entertainment.
Inclusions: Walking Distance to the Best Public & Private Schools, St Andrews, Owen PS, York Mills CI, TFS, Crescent, Sunnybrook Hospital, Granite Club,,,,,,,
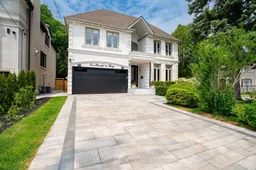 40
40

