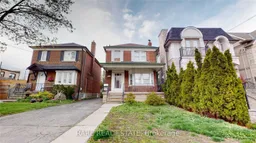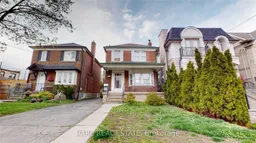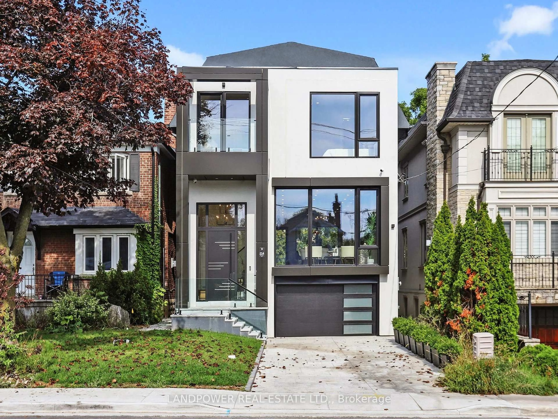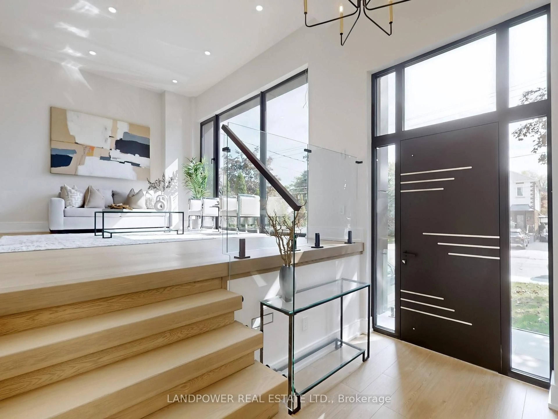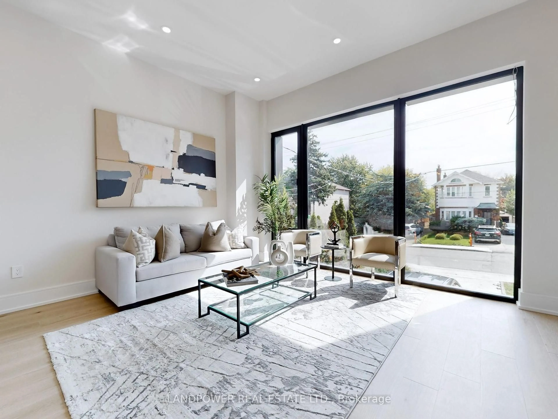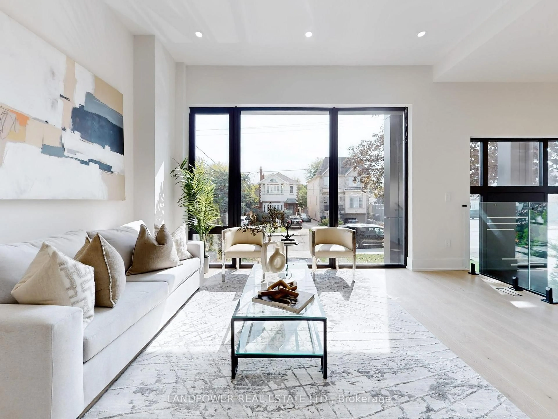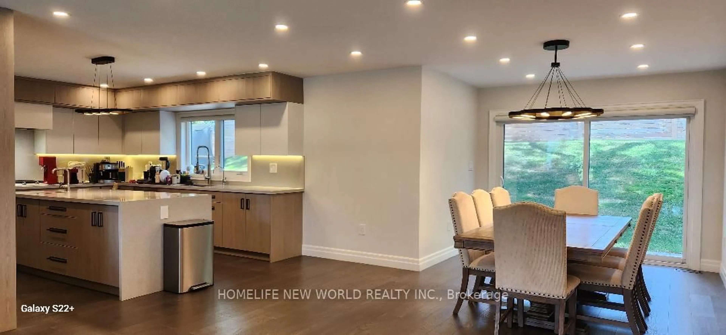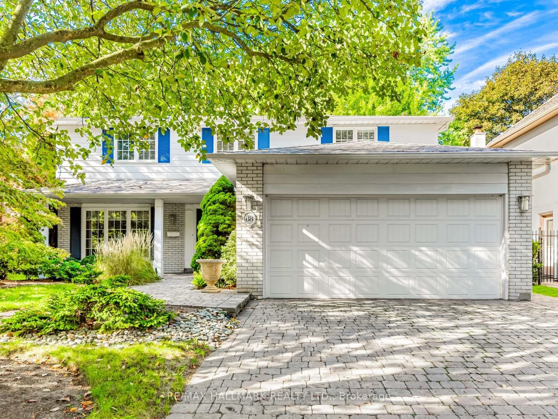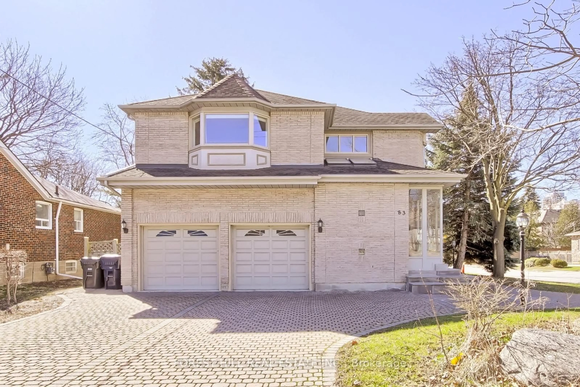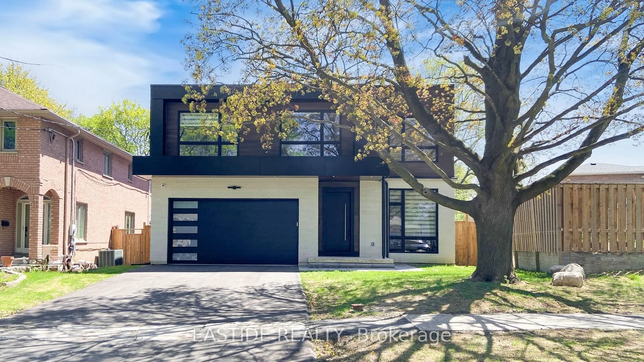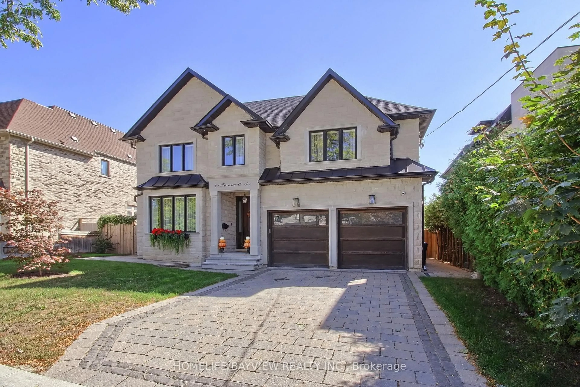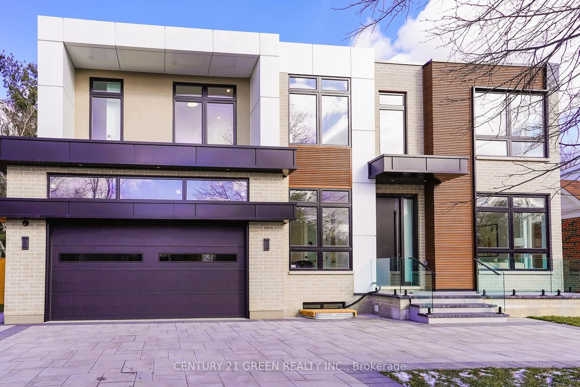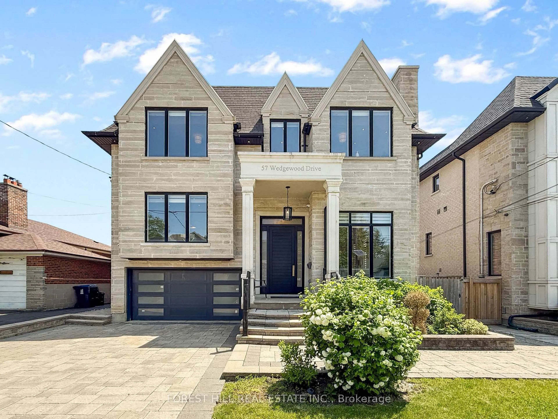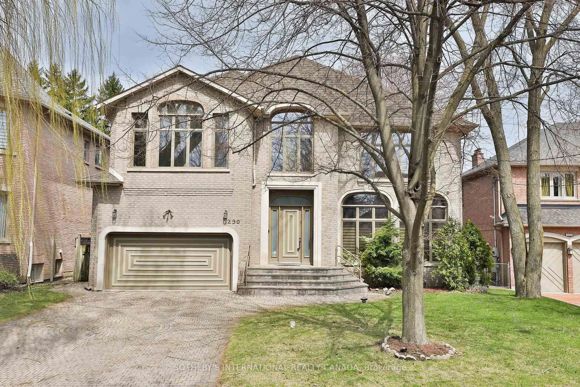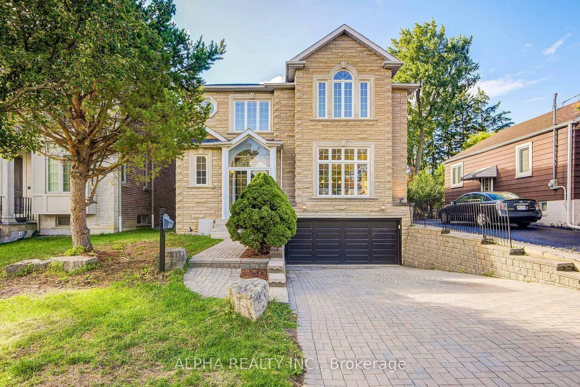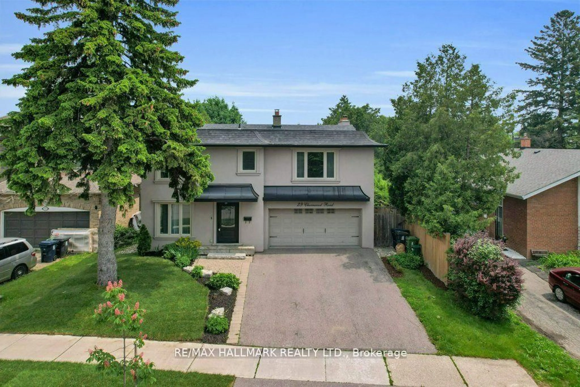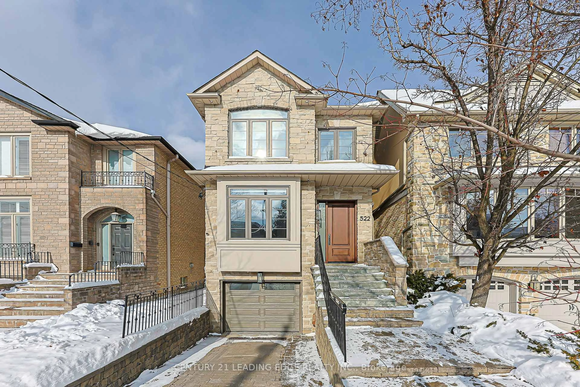214 Brooke Ave, Toronto, Ontario M5M 2K6
Contact us about this property
Highlights
Estimated valueThis is the price Wahi expects this property to sell for.
The calculation is powered by our Instant Home Value Estimate, which uses current market and property price trends to estimate your home’s value with a 90% accuracy rate.Not available
Price/Sqft$1,426/sqft
Monthly cost
Open Calculator
Description
Welcome To This Stunning Custom Masterpiece In The Sought-After Bedford Park Community. This Brand-New Home Features Approx. 3500 Sq Ft Of Luxurious Living Space Has Been Thoughtfully Designed To Combine Modern Comfort With Functionality. Step Inside To Discover Floor-To-Ceiling Windows And Be Struct By The Bright, Airy Ambience And High 11 Ft Ceilings On The Main Level, Creating A Grand Sense Of Openness. The Spacious Family Room Flows Seamlessly To The Private Patio Overlooking The Backyard, The Perfect Place To Relax And Entertain Guests. At The Heart Of The Home Is A Stunning Gourmet Chef's Kitchen With A Large Island, Stone Countertops, Premium Integrated Appliances, A Wine Rack, And A Walk-In Pantry With Ample Storage To Elevate Your Culinary Experience. The Second Floor Features 9Ft 6 Inch Ceilings And 8 Ft Solid Doors, And Features Four Bedroom With Direct Bathroom Access And A Fully Equipped Laundry Room For Added Convenience. The Professionally Finished LEGAL Basement Apartment Features 11 Ft Ceilings, A Separate Entrance, 1 Bedroom, A Complete Full Kitchen, And Is Equipped With A Fire Wall And Door - The Perfect Place For Extended Family, Nanny Suite Or Guests. This Extraordinary Home Combines Luxury Functionality And Great Location. Don't Miss Your Opportunity To Own This Gem In one Of Toronto's Most Desirable Neighborhoods.
Property Details
Interior
Features
Main Floor
Foyer
2.99 x 4.31B/I Closet / hardwood floor
Living
3.4 x 5.38Pot Lights / Window Flr to Ceil / hardwood floor
Dining
2.59 x 4.77Combined W/Dining / hardwood floor
Kitchen
6.45 x 4.77B/I Appliances / Centre Island / Pantry
Exterior
Features
Parking
Garage spaces 1
Garage type Attached
Other parking spaces 2
Total parking spaces 3
Property History
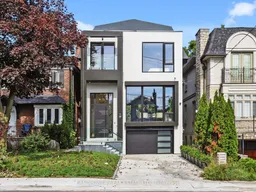 26
26