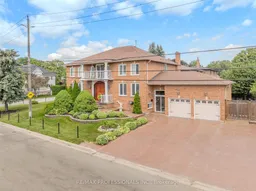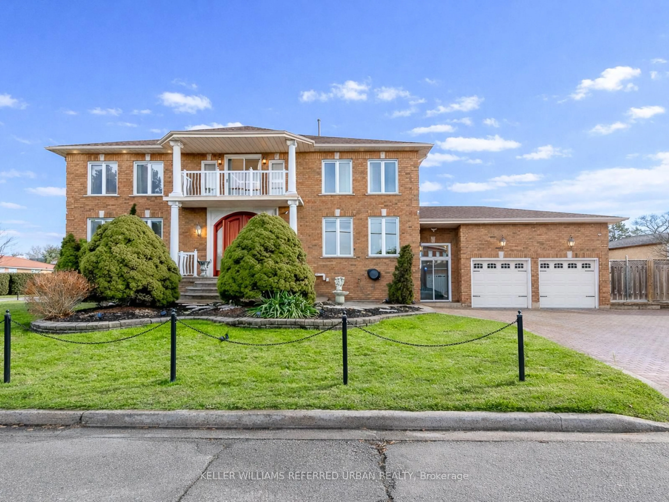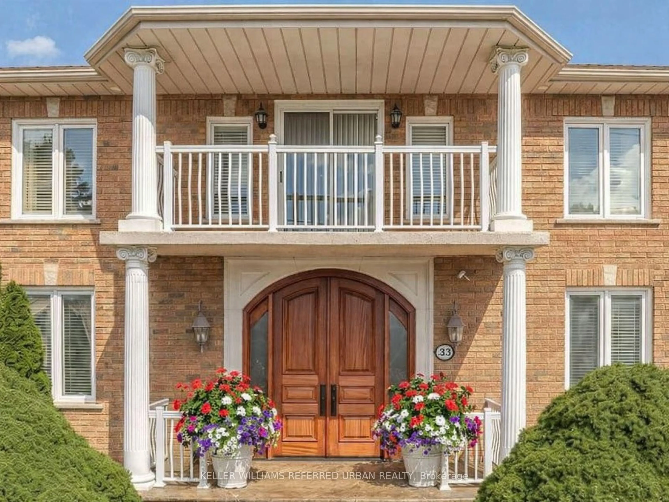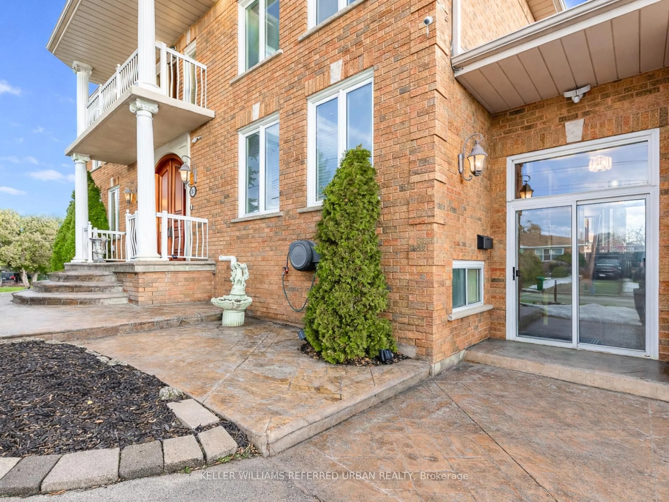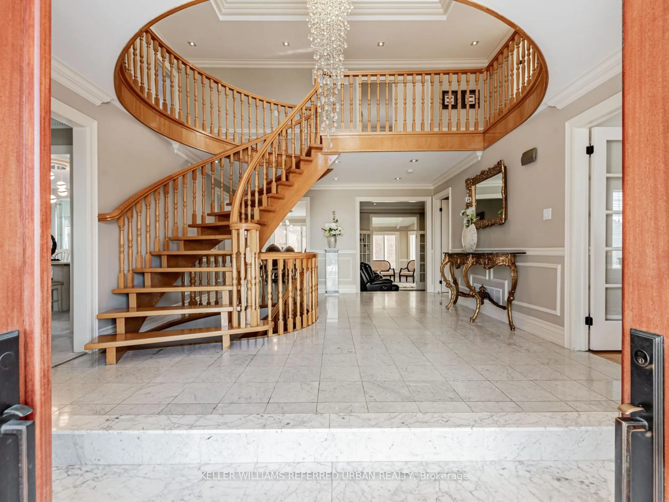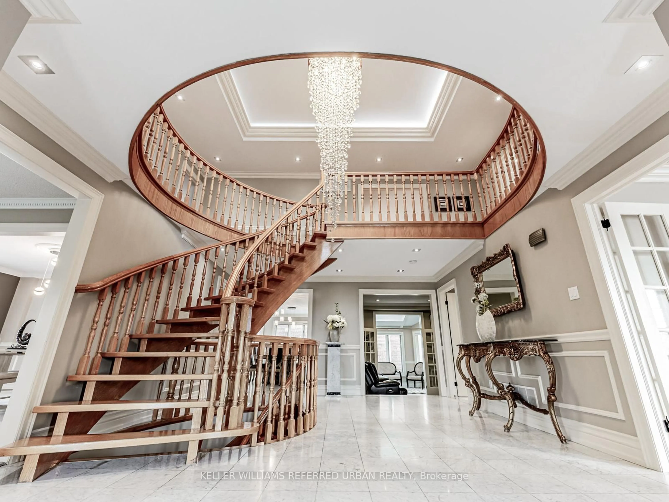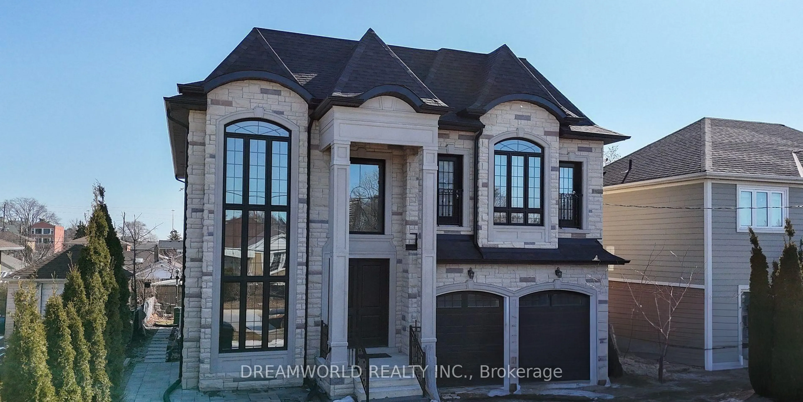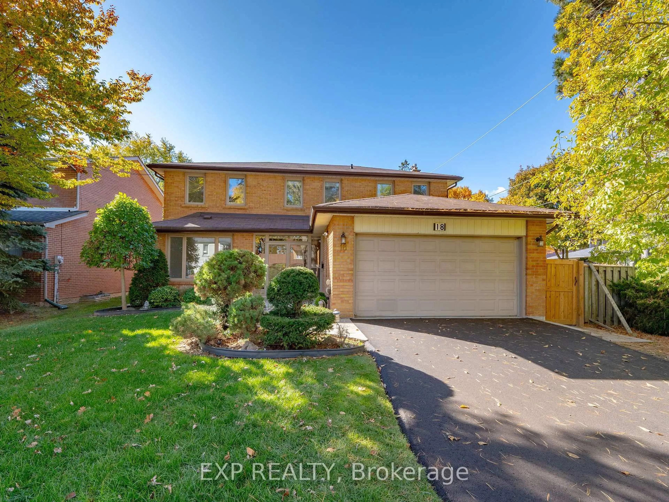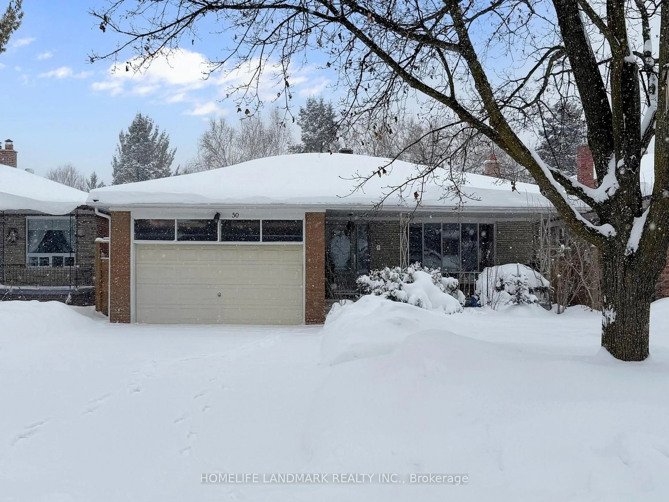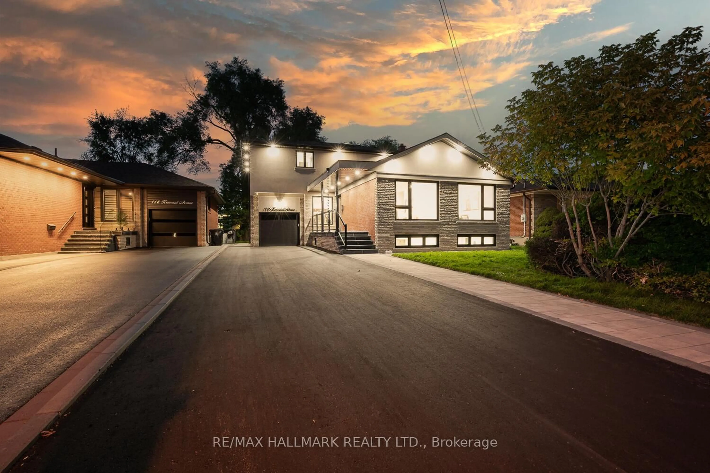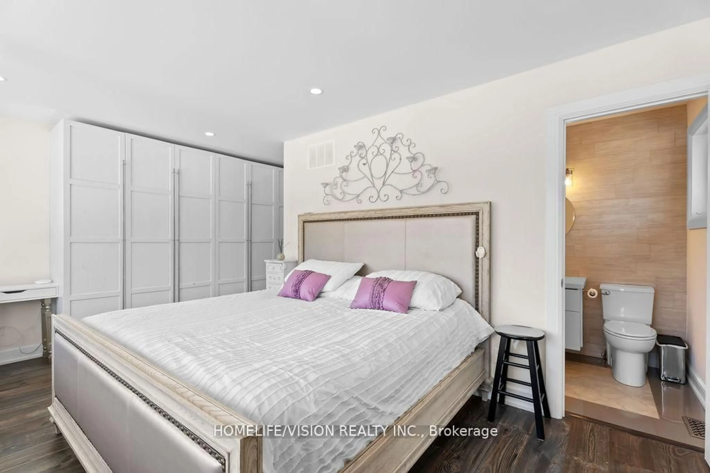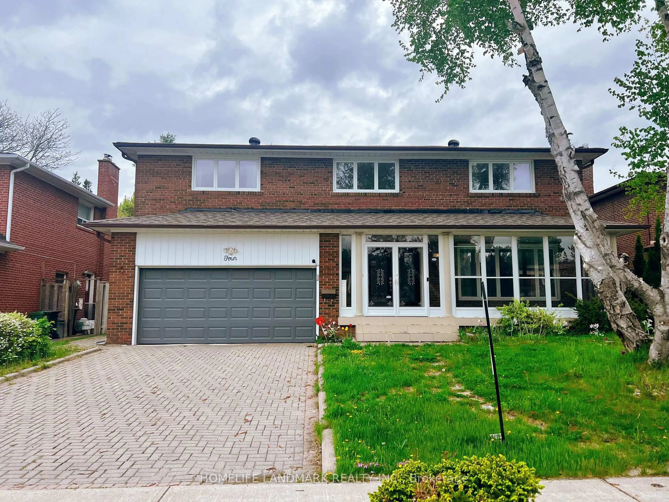33 Redberry Pkwy, Toronto, Ontario M6L 2J7
Contact us about this property
Highlights
Estimated valueThis is the price Wahi expects this property to sell for.
The calculation is powered by our Instant Home Value Estimate, which uses current market and property price trends to estimate your home’s value with a 90% accuracy rate.Not available
Price/Sqft$607/sqft
Monthly cost
Open Calculator
Description
Welcome to a truly exceptional residence-an architectural masterpiece that defines luxury living. Situated on a prominent professionally landscaped corner lot in the most prestigious pocket of the GTA, this immaculate home commands attention from the moment you arrive. A grand arched 8-foot-wide, 2-inch-thick solid oak double-door entrance opens to a Grandioso foyer with soaring 18-foot ceilings, lots of windows, a stunning chandelier. A dramatic winding open oak staircase leads gracefully to both the upper and lower levels, setting the tone for the impressive layout throughout. The main floor offers an ideal blend of elegance and functionality. On one side, the formal living and dining rooms are finished with exquisite style perfect for entertaining. To the other side, a private office/library which provides a comfortable workspace for today's top professionals working from home. The expansive, open-concept massive kitchen is a chef's dream, featuring a 2nd dining area, a study nook, lots of windows for natural sunlight, brand-new stainless-steel appliances, and an island/bar for a nice hang out spot. The large family room features its own fireplace and a quiet and inviting sitting area enhanced by skylights-a sunroom overlooking your gorgeous professionally landscaped backyard. Your backyard oasis consists of full privacy for your high-end functions, built-in custom brick BBQ, paved flagstone and plenty of space for large gatherings. Upstairs, you'll find your generously sized bedrooms. The luxurious primary retreat boasts a walk-in closet and a spa-like 5-piece ensuite with heated floors, a soaker tub, and a separate shower. An additional bedroom includes its own three-piece ensuite, offering comfort and privacy for family or guests. The lower level is equally impressive, featuring a full second kitchen w/new appliances, a full bathroom, high ceilings, windows, walkout, perfect for a state of the art entertainment centre, Nanny's quarters or large in-law suite,
Property Details
Interior
Features
Main Floor
Foyer
6.4 x 3.75Marble Floor / Circular Oak Stairs / Open Concept
Living
4.67 x 3.63Large Window / O/Looks Dining / Crown Moulding
Dining
6.32 x 3.8Large Window / O/Looks Living / Crown Moulding
Kitchen
3.68 x 3.62Bay Window / Stainless Steel Appl / Open Concept
Exterior
Features
Parking
Garage spaces 2
Garage type Attached
Other parking spaces 6
Total parking spaces 8
Property History
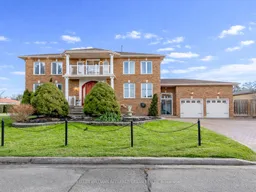 39
39