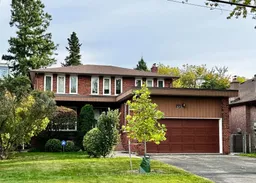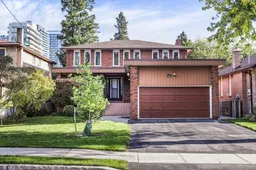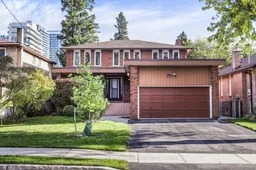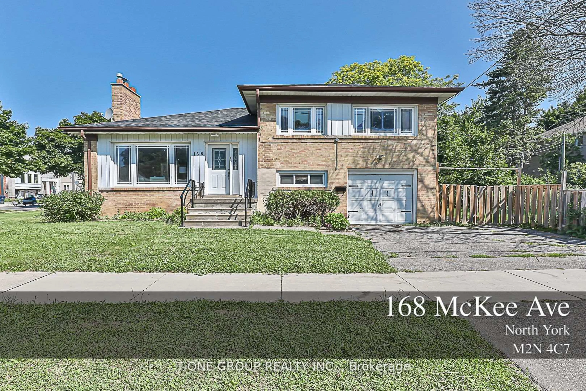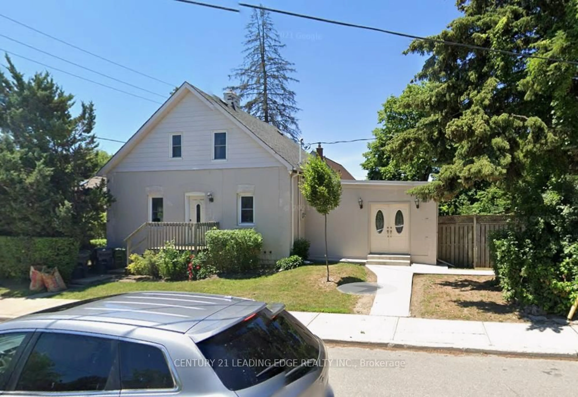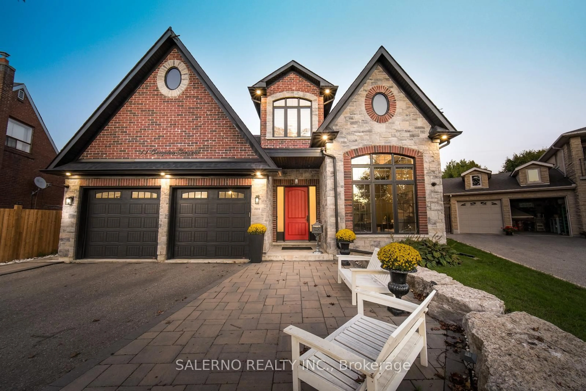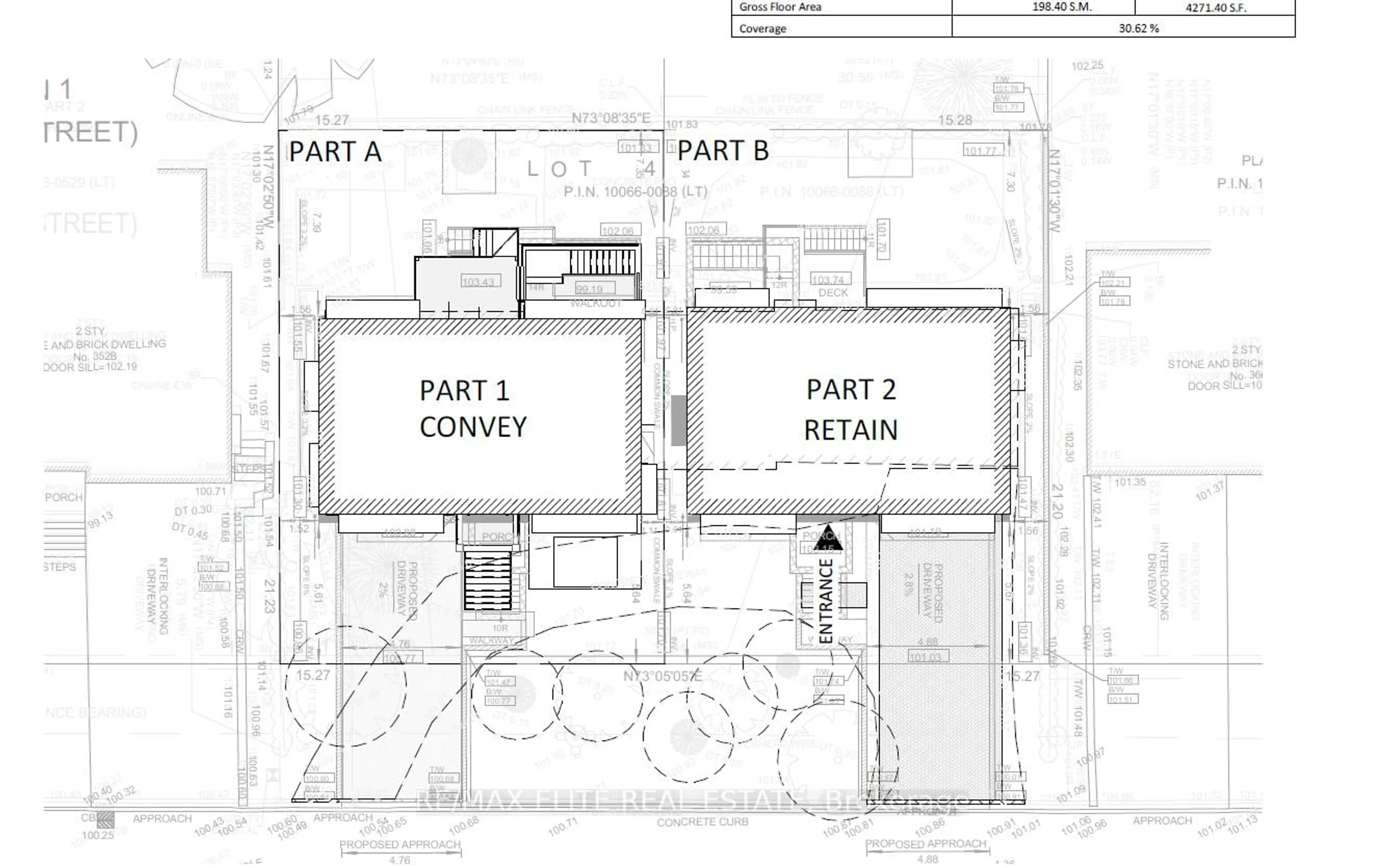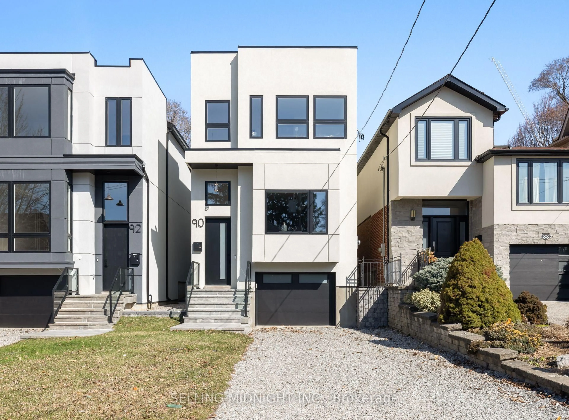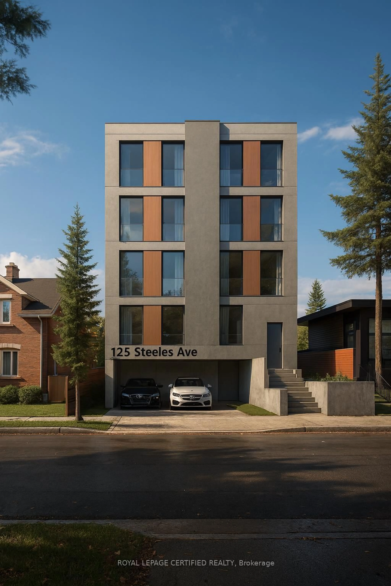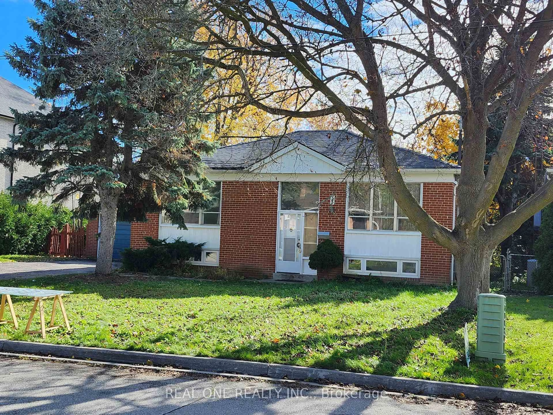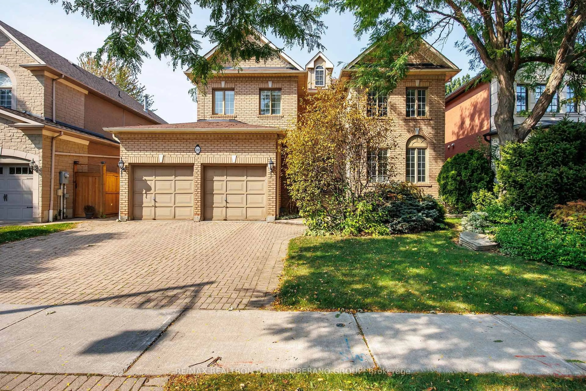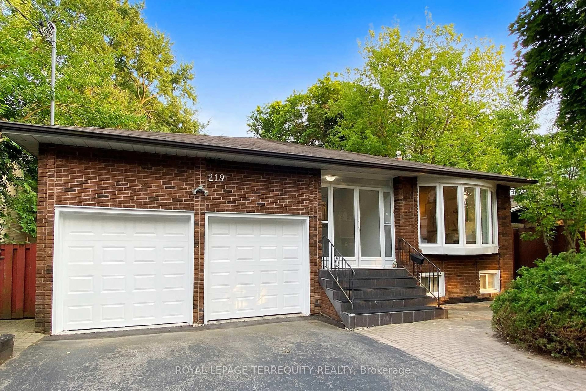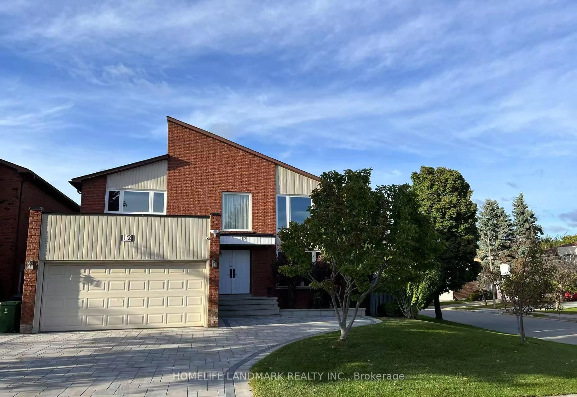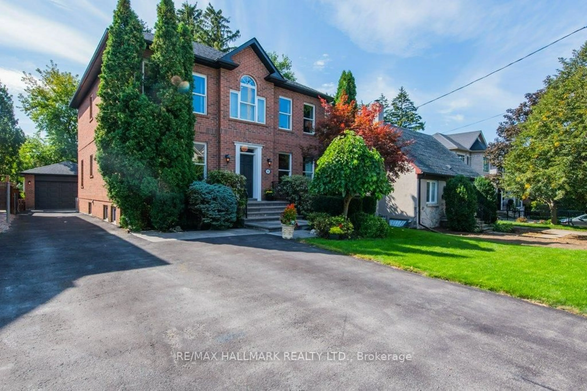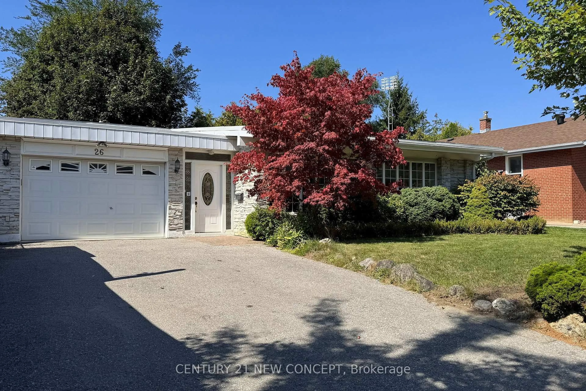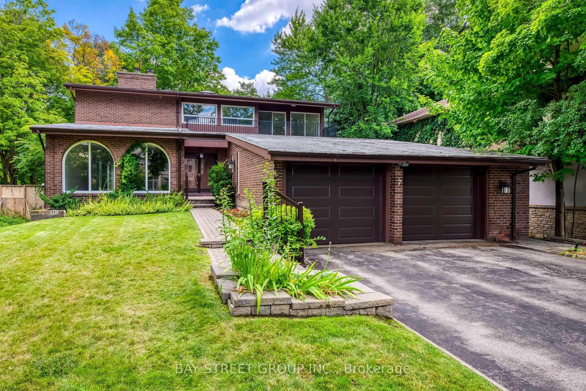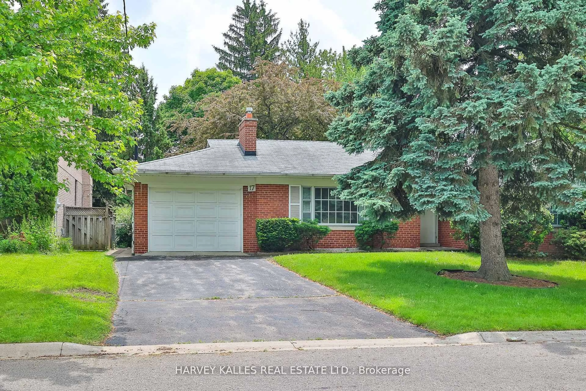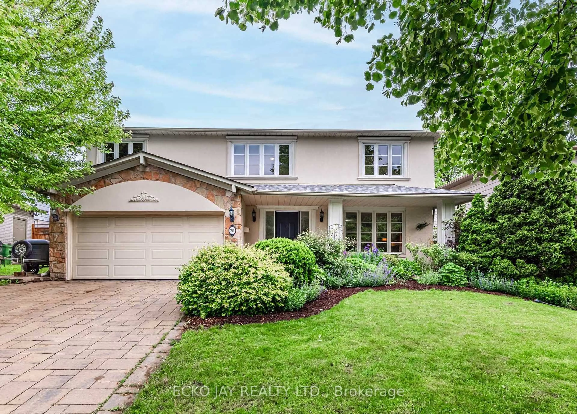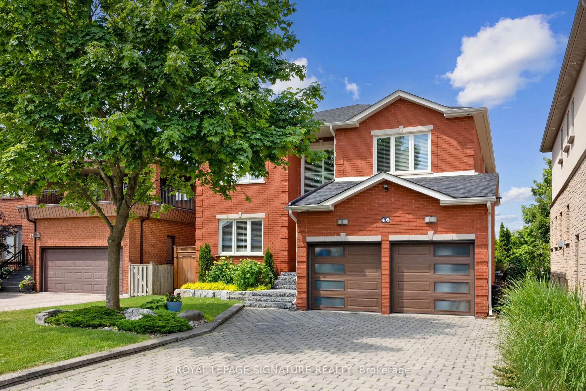LOCATION+ Consider the possibilities!! Live now in this Solid Spacious 4+ bed brick home nestled on a no-traffic court enjoys an ultra private 50' wide south lot! Discover one of Willowdale West's best and most convenient locations just steps from Yonge Street. Inside, the rooms are spacious and bright with tons of natural light. The main floor has a generous living room and a full size dining area plus a large den/office. The family-sized kitchen overlooks the beautiful private gardens and opens to a covered porch -Just in time for Spring Summer BBQs! Whether your enjoying quiet family time or entertaining all your friends - this home has space! A main floor family room with fireplace walks out to the backyard. Upstairs discover four large bedrooms - each with solid hardwood floors. The Primary suite comfortably accommodates a king-size bed suite and also offers a large ensuite bath and multiple closets. The fully finished lower level can be accessed by a separate entrance and includes two large additional bedrooms, a 4-piece bath, and a huge family room with high ceilings and a fireplace. Roughed in Sauna. Plenty of space to add a kitchen. Lots of room for all the toys and more! Loads of storage space through out. Thoughtfully cared for and move-in ready or add your personal touch to this bright spacious gem! Surrounded by top-rated schools, parks, convenient shopping, and the subway, this home combines accessibility with a tranquil setting, making it an ideal choice for families and investors seeking both space and a convenient location. Located near Empress Walk, 2 Subway stops and top schools like Churchill PS, Willowdale Middle S, St Cyrils SS and Prestige Private School, this is an incredible opportunity to live in one of the areas most sought-after spots! Offers welcome.
Inclusions: Existing KitchenAid Fridge, Kenmore Stove, Maytag B/I Dishwasher, Broan Hoodfan, Kenmore HE3 Washer & Dryer. All electric light fixtures & window coverings. Forced Air Gas Furnace, Central Air Conditioner & Central Vac (2006) ADT Alarm System. **EXTRAS** Silhouette window shades in kitchen. Covered Porch, CVAC New in 2024, Quality appliances, Hardwood floors, Roof 2016, Updated bathrooms. Some updated windows. Prof Landscaped. Some furniture and Garden tools are available.
