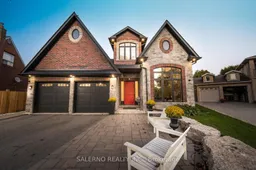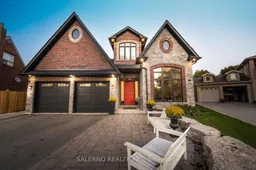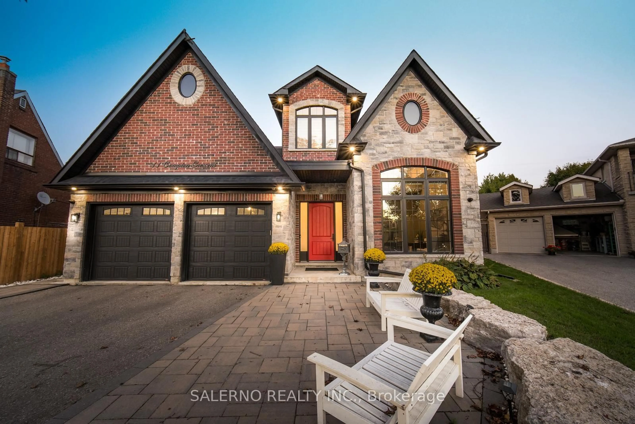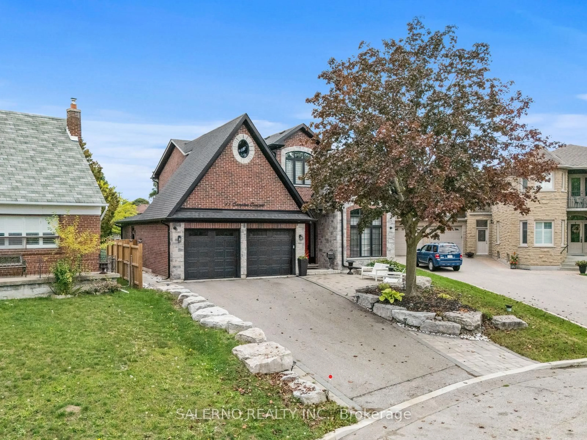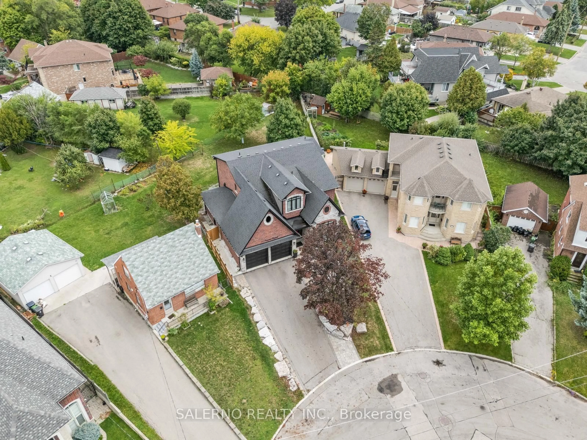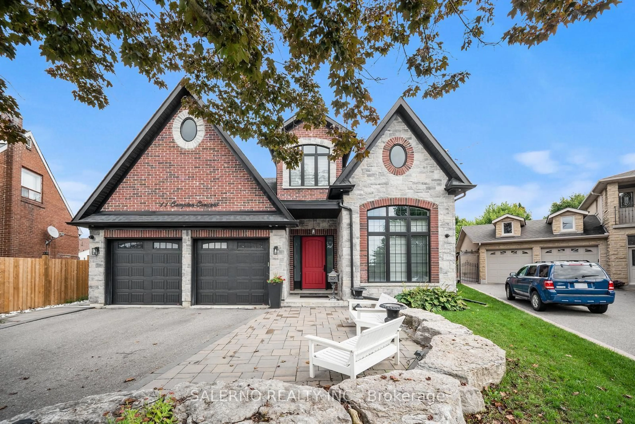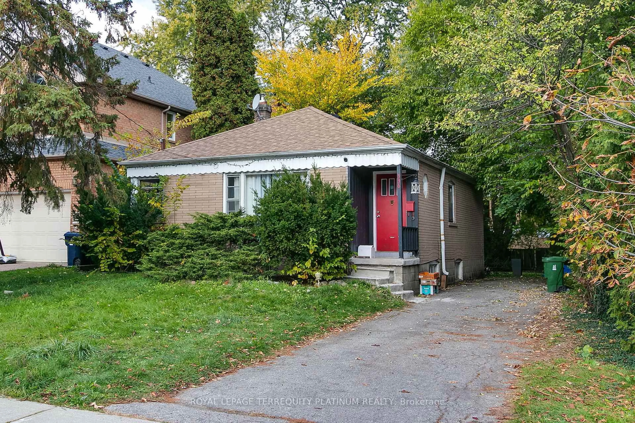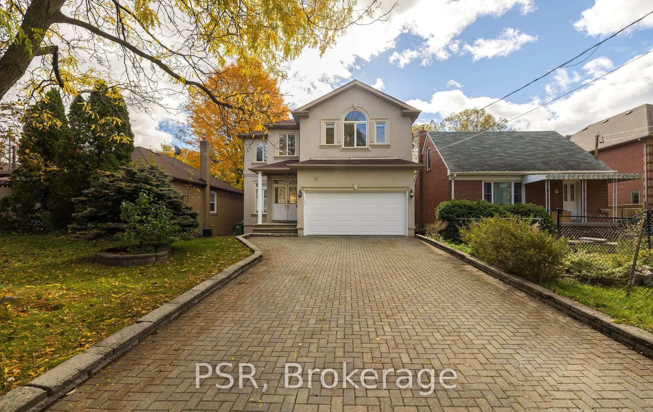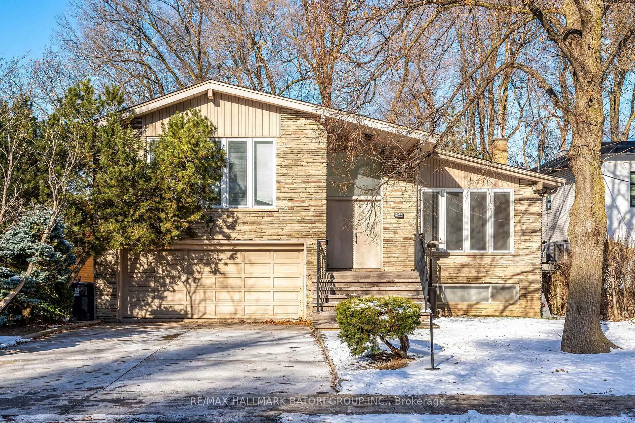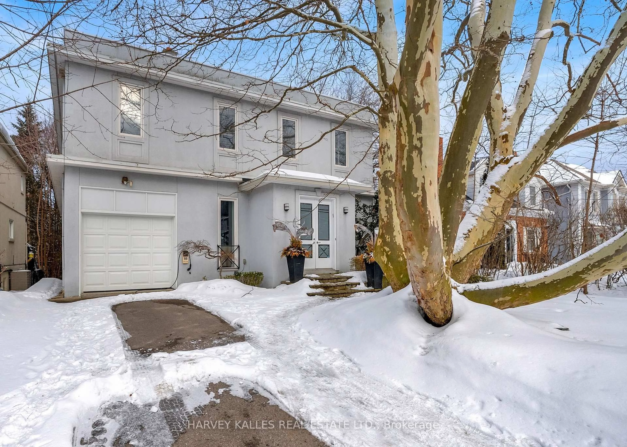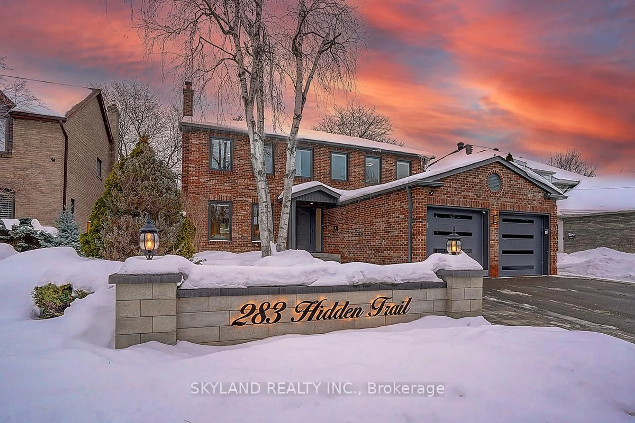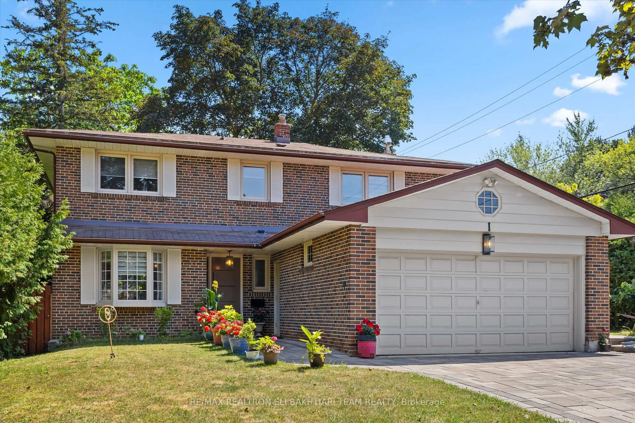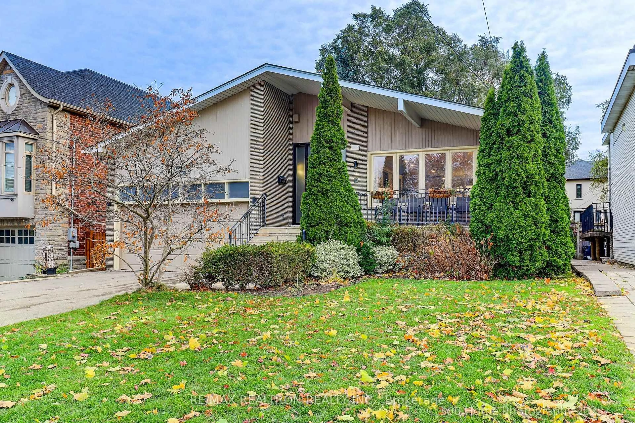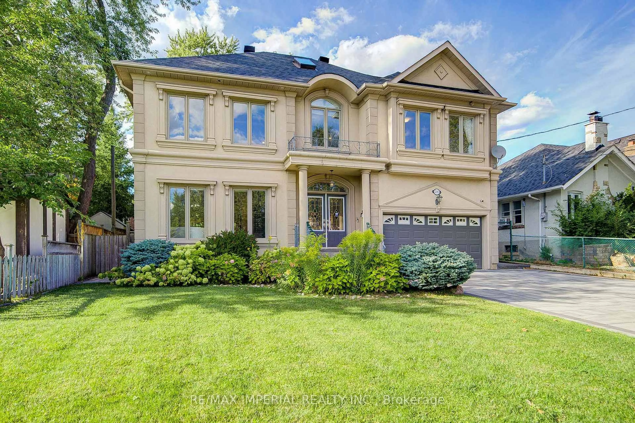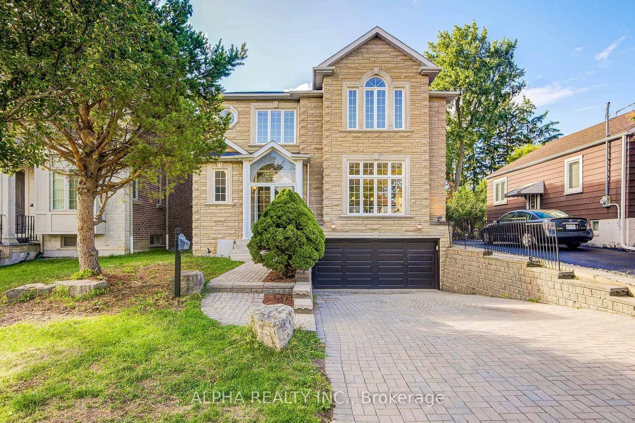11 Compton Cres, Toronto, Ontario M3M 2C3
Contact us about this property
Highlights
Estimated valueThis is the price Wahi expects this property to sell for.
The calculation is powered by our Instant Home Value Estimate, which uses current market and property price trends to estimate your home’s value with a 90% accuracy rate.Not available
Price/Sqft$531/sqft
Monthly cost
Open Calculator
Description
Welcome To 11 Compton Crescent, A Custom-Built Bungaloft Nestled On A Quiet Street In North York. Offering 3,580 Sq.Ft. Above Grade Plus A 2,159 Sq.Ft. Walk-Up Basement, This Home Sits On A .25 Acre Pie-Shaped Lot With A Massive Backyard. Soaring 10-Ft Ceilings Create A Bright And Spacious Atmosphere. The Custom Kitchen Features A Large Centre Island With Additional Sink, Stainless Steel Appliances, And An Oversized Eating Area That Flows Seamlessly Into The Family RoomPerfect For Everyday Living And Entertaining. Primary Bedroom On the Main Floor With A Secondary Primary On Upper Level. 4 Bedrooms In Total, 4 Bathrooms, Including A Loft-Style Layout That Blends Functionality With Style. A Tandem 3-Car Garage Provides Ample Parking And Storage. Unfinished Basement With High Ceilings And Walk-Up Access Offers Endless Potential To Create A Personalized Space Suited To Your Familys Needs. A Rare Opportunity To Own A One-Of-A-Kind Property Combining Custom Design, Modern Comforts, And A Premium Lot In A Desirable North York Neighbourhood.
Property Details
Interior
Features
Main Floor
Kitchen
3.29 x 5.0Centre Island / Stainless Steel Appl / Pot Lights
Dining
4.18 x 4.53W/O To Patio / hardwood floor / Pot Lights
Living
4.65 x 4.52Fireplace / hardwood floor / Pot Lights
Office
3.26 x 3.95hardwood floor / O/Looks Frontyard / Large Window
Exterior
Features
Parking
Garage spaces 3
Garage type Attached
Other parking spaces 4
Total parking spaces 7
Property History
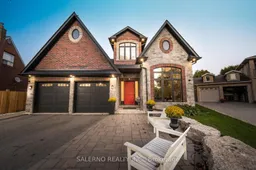 49
49